5784 Creek Pointe Road, New Bern, NC 28560
Local realty services provided by:Better Homes and Gardens Real Estate Lifestyle Property Partners
5784 Creek Pointe Road,New Bern, NC 28560
$1,500,000
- 3 Beds
- 4 Baths
- 5,096 sq. ft.
- Single family
- Pending
Listed by:allana ross | new bern 4 sale
Office:northgroup
MLS#:100527283
Source:NC_CCAR
Price summary
- Price:$1,500,000
- Price per sq. ft.:$294.35
About this home
A hop, skip & short boat ride to New Bern, this private 10-acre estate on Upper Broad Creek with a Frank Lloyd Wright-inspired custom home is truly one of a kind. Single-story, 5096 ft2 home, features big water views, navigable water, dock with boat lift, attached three-car climate-controlled garage, detached workshop & more. Chefs will love the kitchen with multiple work triangles & huge walk-in pantry. Oversized centre island has a separate prep sink, two-drawer refrigerator & reverse osmosis tap. Custom flush door, cherry cabinets have solid slab granite countertops along with a Sub-Zero refrigerator, wall steam oven, two-drawer dishwasher, trash compactor, cooktop with vented hood, pot filler & central vacuum sweep. The split floor plan has three bedrooms, each with an ensuite. Owners' suite has a huge walk-in closet, screen porch, private bathroom with roll-in shower, soaker tub with jets, separate vanities, dedicated water heater and commode closet. Two large bonus rooms, previously used as offices, would also be ideal for a den, library, or playroom. Additional features: Tiger wood flooring throughout the main rooms of the home, traverine tile porch floors, iron spot brick (custom made for this house in Iowa), generator, irrigation system (zoned) with separate well, floating ceilings, custom lighting options, task lighting, ambeient lighting, 10' ceilings, custom cabinets, 220 amp service in garage, water softener, reverse osmosis (kitchen), new carpet in office & third bedroom (6/2025), all appliances convey, central vac & multiple utility rooms for storage. The ground level was raised before the building was constructed to elevate the home. This home did not flood during Hurricane Florence 2018. Contact the listing agent for a list of all the building upgrades, including construction upgrades. Land with a pond on the opposite side of the road is part of the parcel. This home is a must-see! Call to schedule your showing today.
Contact an agent
Home facts
- Year built:2014
- Listing ID #:100527283
- Added:51 day(s) ago
- Updated:October 18, 2025 at 07:50 AM
Rooms and interior
- Bedrooms:3
- Total bathrooms:4
- Full bathrooms:3
- Half bathrooms:1
- Living area:5,096 sq. ft.
Heating and cooling
- Cooling:Central Air, Heat Pump, Zoned
- Heating:Electric, Fireplace(s), Forced Air, Heat Pump, Heating, Zoned
Structure and exterior
- Roof:Architectural Shingle
- Year built:2014
- Building area:5,096 sq. ft.
- Lot area:10 Acres
Schools
- High school:Pamlico County
- Middle school:Pamlico County
- Elementary school:Pamlico County Primary
Utilities
- Water:Well
Finances and disclosures
- Price:$1,500,000
- Price per sq. ft.:$294.35
New listings near 5784 Creek Pointe Road
- Open Sat, 10am to 12pmNew
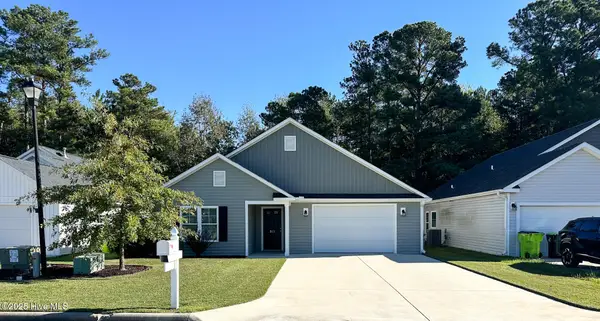 $280,000Active3 beds 2 baths1,371 sq. ft.
$280,000Active3 beds 2 baths1,371 sq. ft.315 Woolard Trail, New Bern, NC 28560
MLS# 100536838Listed by: KELLER WILLIAMS CRYSTAL COAST - New
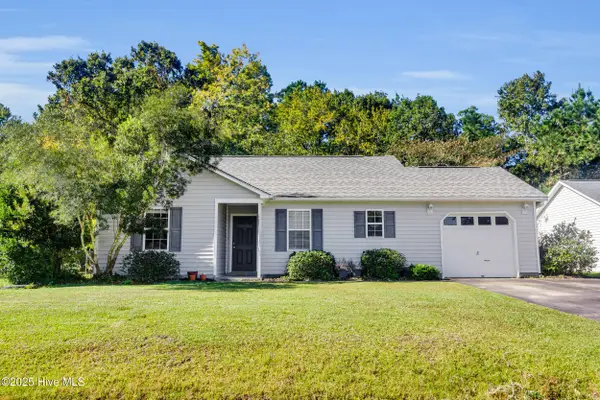 $235,000Active3 beds 2 baths1,197 sq. ft.
$235,000Active3 beds 2 baths1,197 sq. ft.111 Sweet Bay Drive, New Bern, NC 28560
MLS# 100536743Listed by: REALTY ONE GROUP EAST 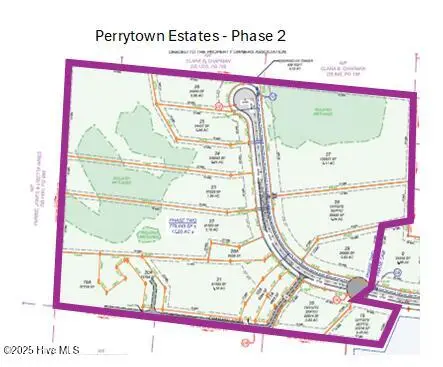 $260,000Pending17.66 Acres
$260,000Pending17.66 Acres0 Perrytown Road, New Bern, NC 28562
MLS# 100536769Listed by: NORTHGROUP- New
 $415,000Active4 beds 3 baths2,871 sq. ft.
$415,000Active4 beds 3 baths2,871 sq. ft.3083 Bettye Gresham Lane, New Bern, NC 28562
MLS# 100536733Listed by: KELLER WILLIAMS REALTY - New
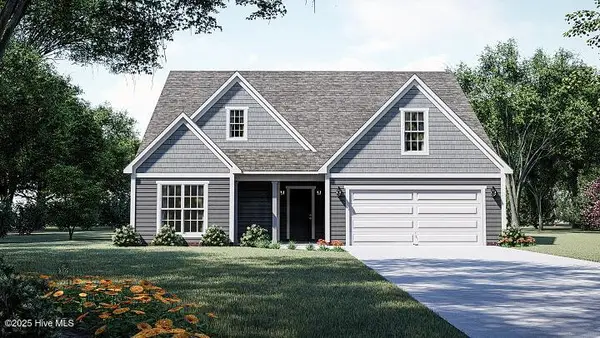 $419,900Active4 beds 3 baths2,244 sq. ft.
$419,900Active4 beds 3 baths2,244 sq. ft.1218 Petite Terre Court, New Bern, NC 28560
MLS# 100536695Listed by: COMPASS NORTH CAROLINA, LLC THE COLEY GROUP INC - New
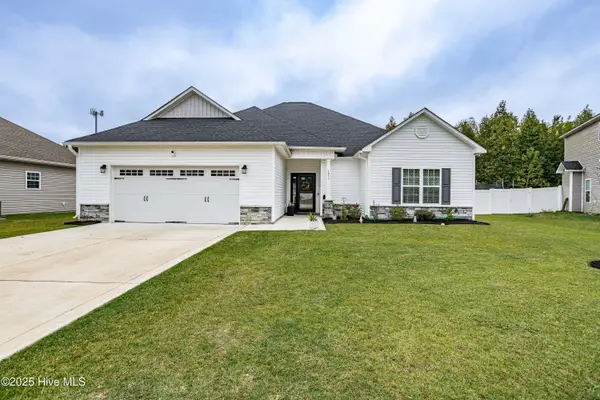 $353,000Active3 beds 2 baths1,916 sq. ft.
$353,000Active3 beds 2 baths1,916 sq. ft.1013 Abby Leigh Avenue, New Bern, NC 28562
MLS# 100536624Listed by: KELLER WILLIAMS REALTY - New
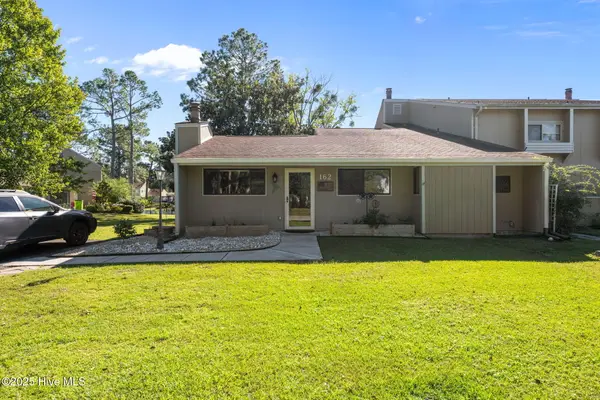 $227,500Active2 beds 2 baths1,454 sq. ft.
$227,500Active2 beds 2 baths1,454 sq. ft.162 Quarterdeck Townes, New Bern, NC 28562
MLS# 100536684Listed by: NORTHGROUP 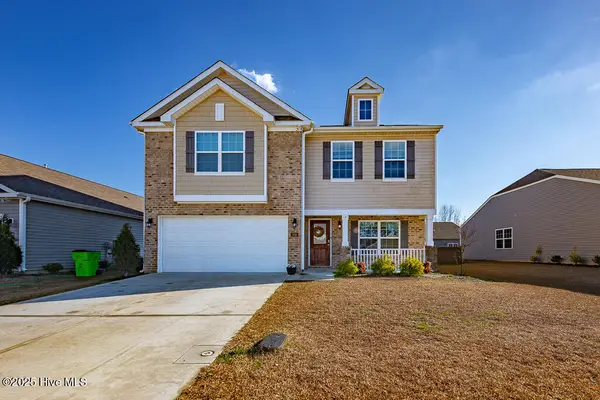 $310,000Active4 beds 3 baths2,231 sq. ft.
$310,000Active4 beds 3 baths2,231 sq. ft.308 Isabelle Street #Lot 986, New Bern, NC 28560
MLS# 100512082Listed by: REALTY ONE GROUP EAST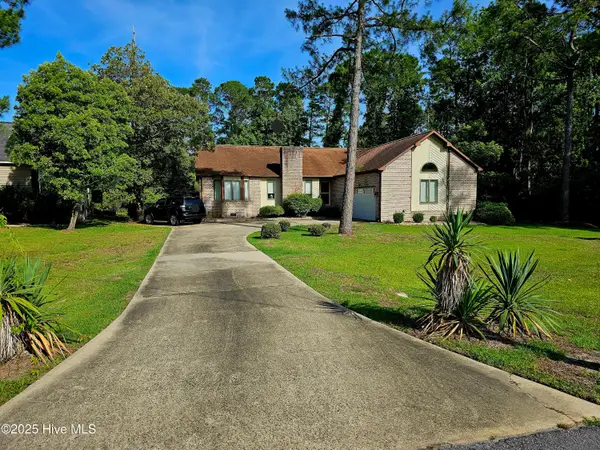 $289,000Active3 beds 2 baths1,606 sq. ft.
$289,000Active3 beds 2 baths1,606 sq. ft.Address Withheld By Seller, New Bern, NC 28560
MLS# 100517930Listed by: CLIFTON PROPERTIES/CLIFTON MANAGEMENT & RENTALS- New
 $49,000Active0.33 Acres
$49,000Active0.33 Acres2035 Royal Pines Drive, New Bern, NC 28560
MLS# 100536401Listed by: LAND AND WATERFRONT PROPERTIES, LLC
