5804 Gondolier Drive, New Bern, NC 28560
Local realty services provided by:Better Homes and Gardens Real Estate Lifestyle Property Partners
Listed by: tahseen muhammad, sandbar reel estate team
Office: coldwell banker sea coast advantage - jacksonville
MLS#:100521654
Source:NC_CCAR
Price summary
- Price:$825,000
- Price per sq. ft.:$226.96
About this home
Welcome to this stunning home in Fairfield Harbour, a premier golf and waterfront community in New Bern, NC, offering exceptional amenities including an 18-hole golf course, marinas, tennis courts, pickleball, a dog park, fishing pier, walking trails, and a vibrant clubhouse. Perfectly situated on a protected harbor with over 5 ft. of depth at the dock, this stately residence offers captivating water views and the opportunity to watch boats travel to the Neuse River from nearly every room. Inside, soaring ceilings in the foyer lead to a light-filled Great Room with a tiled fireplace, built-ins, and a wet bar. The chef's kitchen, fully remodeled in 2021, boasts quartz countertops, premium cabinetry, new flooring, a large island with gas cooktop, pantry, and breakfast nook, plus formal dining and breakfast bar seating. A library and an office/bedroom or flex space overlooking the harbor complete the first floor. The expansive master suite features a lounge area, generous closet, and spa-like bath with dual vanities, a soaking tub, tiled walk-in shower, and private water closet. This home is meticulously maintained with countless upgrades: new roof with 40-year warranty (2019), HVAC units (2019) with master boards replaced (2023 & 2024), reverse osmosis drinking system with UV light (2024), updated landscaping (June 2025), rebuilt dock (2024), electric dog fencing (2020), premium LVP flooring downstairs (2019), updated plumbing and electrical (2019), new chandeliers (2025), new fans (2025), recessed lighting (2021), and epoxy-coated garage floor with sealed driveway and walkways, LVP floors 2021 and recessed lighting in all bedrooms installed 2021. Relax on the spacious waterfront patio or host gatherings with serene harbor views as your backdrop. Boating enthusiasts will love direct access to the Neuse River and beyond. This turnkey retreat is competitively priced and ready for its next homeowners.
Contact an agent
Home facts
- Year built:1996
- Listing ID #:100521654
- Added:154 day(s) ago
- Updated:December 22, 2025 at 08:42 AM
Rooms and interior
- Bedrooms:4
- Total bathrooms:3
- Full bathrooms:2
- Half bathrooms:1
- Living area:3,635 sq. ft.
Heating and cooling
- Cooling:Central Air, Heat Pump
- Heating:Electric, Forced Air, Heat Pump, Heating
Structure and exterior
- Roof:Architectural Shingle
- Year built:1996
- Building area:3,635 sq. ft.
- Lot area:0.3 Acres
Schools
- High school:West Craven
- Middle school:West Craven
- Elementary school:Bridgeton
Utilities
- Water:Community Water Available, Water Connected
- Sewer:Sewer Connected
Finances and disclosures
- Price:$825,000
- Price per sq. ft.:$226.96
New listings near 5804 Gondolier Drive
- New
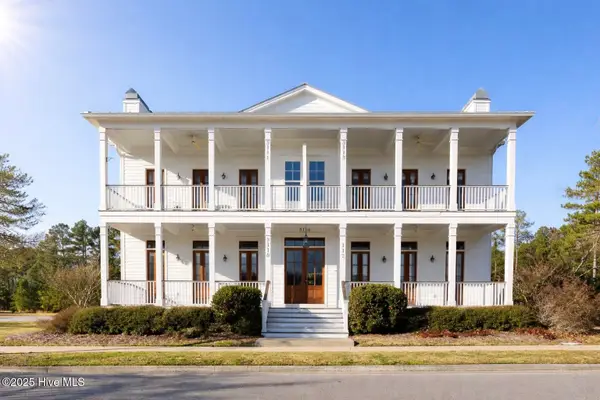 $260,000Active2 beds 3 baths1,209 sq. ft.
$260,000Active2 beds 3 baths1,209 sq. ft.3110 Reunion Pointe Lane, New Bern, NC 28562
MLS# 100546842Listed by: COLDWELL BANKER SEA COAST ADVANTAGE - New
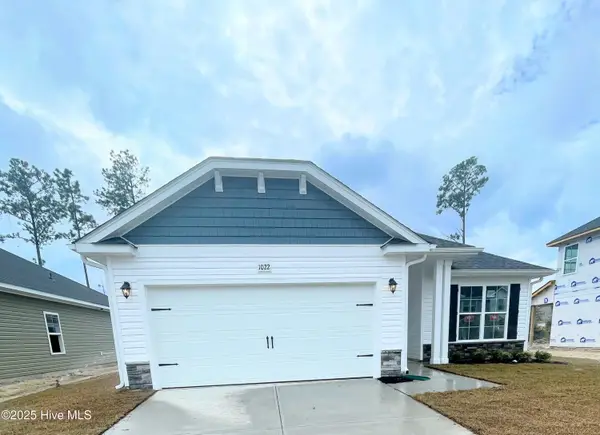 $331,800Active4 beds 2 baths1,830 sq. ft.
$331,800Active4 beds 2 baths1,830 sq. ft.86 Fishing Creek Drive, New Bern, NC 28562
MLS# 100546815Listed by: ADAMS HOMES REALTY NC - New
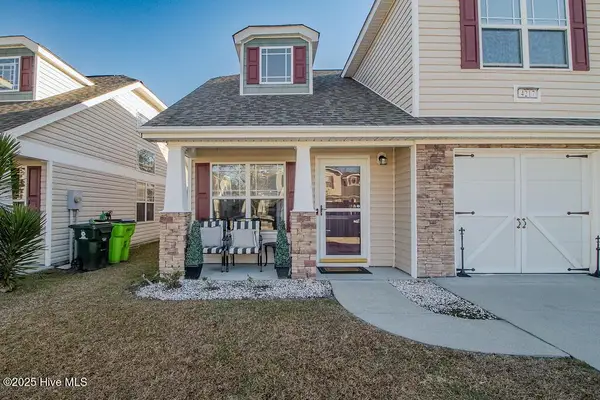 $232,000Active3 beds 3 baths1,397 sq. ft.
$232,000Active3 beds 3 baths1,397 sq. ft.4217 Arbor Green Way, New Bern, NC 28562
MLS# 100546751Listed by: TERRI ALPHIN SMITH & CO - New
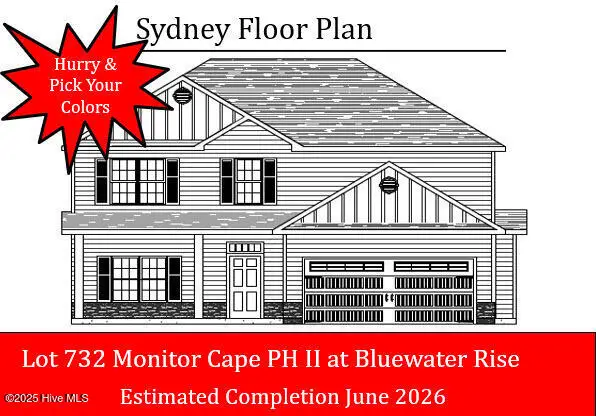 $358,000Active4 beds 3 baths2,110 sq. ft.
$358,000Active4 beds 3 baths2,110 sq. ft.1023 Croaker Court, New Bern, NC 28562
MLS# 100546754Listed by: KELLER WILLIAMS REALTY - New
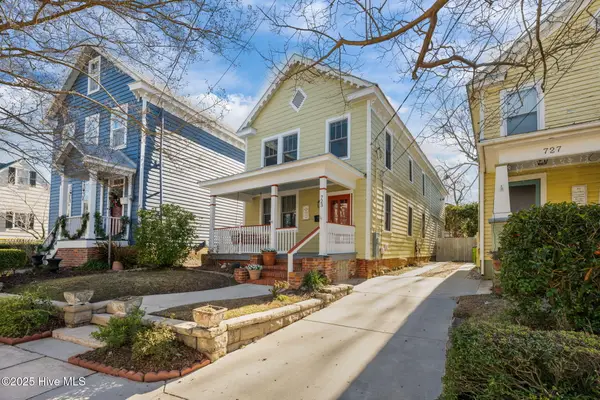 $625,000Active3 beds 3 baths2,538 sq. ft.
$625,000Active3 beds 3 baths2,538 sq. ft.723 Pollock Street, New Bern, NC 28562
MLS# 100546712Listed by: COLDWELL BANKER SEA COAST ADVANTAGE - New
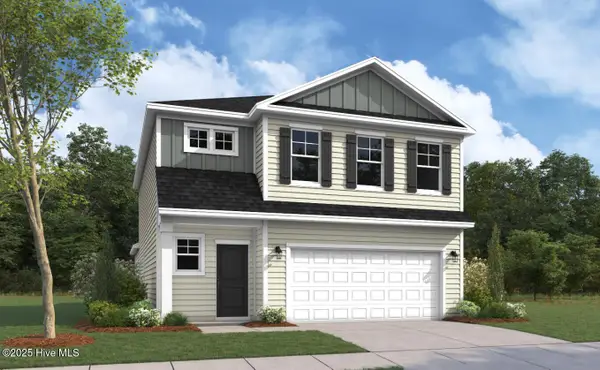 $349,990Active4 beds 4 baths2,520 sq. ft.
$349,990Active4 beds 4 baths2,520 sq. ft.906 Lanyard Lane, New Bern, NC 28560
MLS# 100546680Listed by: DREAM FINDERS REALTY LLC 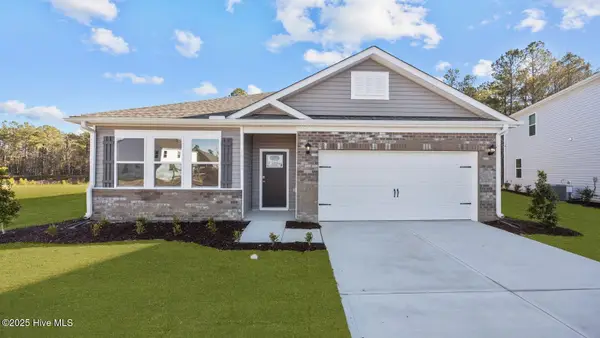 $387,490Pending4 beds 3 baths2,433 sq. ft.
$387,490Pending4 beds 3 baths2,433 sq. ft.1020 Minnette Circle, New Bern, NC 28562
MLS# 100546625Listed by: D.R. HORTON, INC.- New
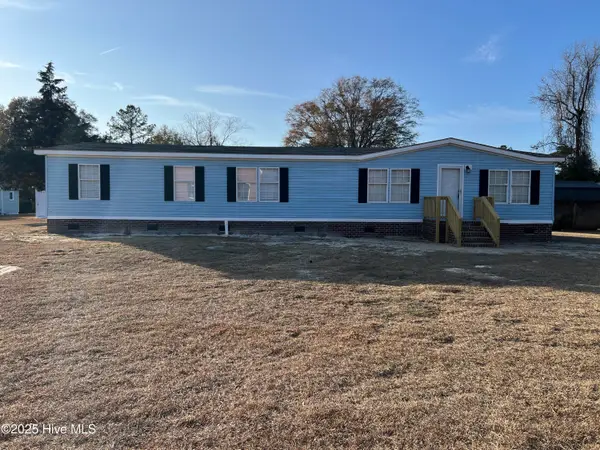 $229,000Active3 beds 2 baths1,780 sq. ft.
$229,000Active3 beds 2 baths1,780 sq. ft.1906 Emerson Street, New Bern, NC 28562
MLS# 100546546Listed by: ATM PROPERTIES, LLC - New
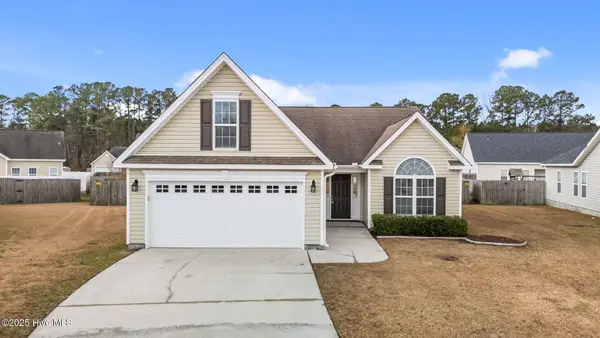 $320,000Active3 beds 2 baths1,940 sq. ft.
$320,000Active3 beds 2 baths1,940 sq. ft.103 Kenmore Court, New Bern, NC 28560
MLS# 100546541Listed by: KELLER WILLIAMS REALTY - New
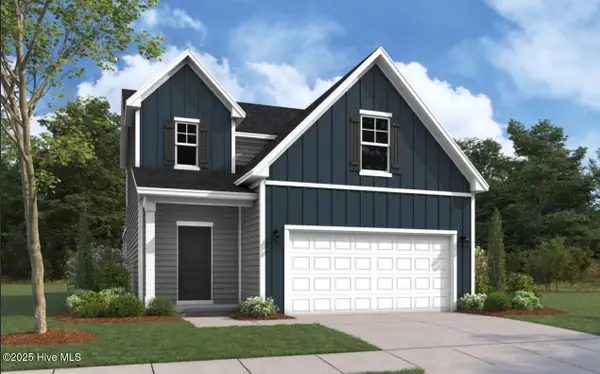 $354,990Active3 beds 3 baths2,291 sq. ft.
$354,990Active3 beds 3 baths2,291 sq. ft.908 Lanyard Lane, New Bern, NC 28560
MLS# 100546494Listed by: DREAM FINDERS REALTY LLC
