5812 Jolly Roger Court, New Bern, NC 28560
Local realty services provided by:Better Homes and Gardens Real Estate Elliott Coastal Living
5812 Jolly Roger Court,New Bern, NC 28560
$299,990
- 4 Beds
- 2 Baths
- 1,721 sq. ft.
- Single family
- Pending
Listed by: jennifer britt
Office: dream finders realty llc.
MLS#:100517609
Source:NC_CCAR
Price summary
- Price:$299,990
- Price per sq. ft.:$174.31
About this home
This thoughtfully designed Escape floor plan combines style and convenience with a layout perfect for modern living. Upon entering the foyer, you'll find three spacious secondary bedrooms that share a full bath, offering comfort and privacy for family members or guests. The home's centerpiece is an open-concept living area that seamlessly integrates a spacious family room, a well-appointed kitchen with an inviting island, and a dining area ideal for gatherings. A door in the family room provides direct access to a covered porch, perfect for outdoor entertaining or quiet relaxation. The private primary suite is nestled at the rear of the home and features a spacious bedroom, a luxurious bathroom with dual sinks, a walk-in shower, and a walk-in closet. The laundry room is located off the main hall, easily accessible for all. This well-planned layout maximizes both comfort and functionality, making it perfect for any lifestyle. Set within a premier gated neighborhood, residents enjoy an exceptional lifestyle with amenities that feel like an everyday escape. From a championship golf course and private marina to scenic trails, pickleball courts, and a warm, welcoming clubhouse, this community encourages connection, recreation, and relaxation in equal measure.
Contact an agent
Home facts
- Year built:2025
- Listing ID #:100517609
- Added:228 day(s) ago
- Updated:February 20, 2026 at 08:49 AM
Rooms and interior
- Bedrooms:4
- Total bathrooms:2
- Full bathrooms:2
- Living area:1,721 sq. ft.
Heating and cooling
- Cooling:Central Air, Zoned
- Heating:Electric, Forced Air, Heating, Zoned
Structure and exterior
- Roof:Shingle
- Year built:2025
- Building area:1,721 sq. ft.
- Lot area:0.29 Acres
Schools
- High school:West Craven
- Middle school:West Craven
- Elementary school:Bridgeton
Finances and disclosures
- Price:$299,990
- Price per sq. ft.:$174.31
New listings near 5812 Jolly Roger Court
- New
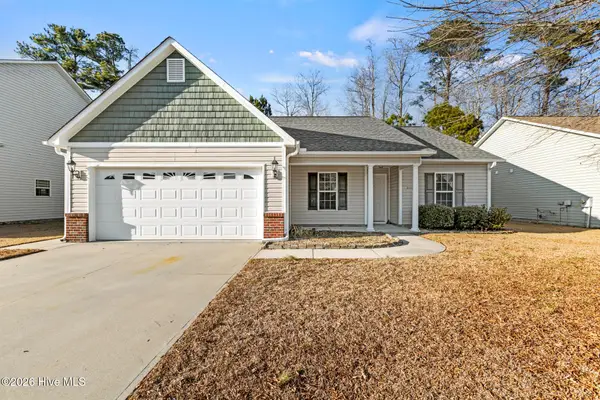 $290,000Active3 beds 2 baths1,586 sq. ft.
$290,000Active3 beds 2 baths1,586 sq. ft.3110 Catarina Lane, New Bern, NC 28562
MLS# 100555661Listed by: COLDWELL BANKER SEA COAST ADVANTAGE-HAMPSTEAD - New
 $255,000Active3 beds 2 baths1,529 sq. ft.
$255,000Active3 beds 2 baths1,529 sq. ft.218 Attmore Drive, New Bern, NC 28560
MLS# 100555662Listed by: COLDWELL BANKER SEA COAST ADVANTAGE-HAMPSTEAD  $332,990Pending3 beds 3 baths2,175 sq. ft.
$332,990Pending3 beds 3 baths2,175 sq. ft.241 Lake Tyler Drive, New Bern, NC 28560
MLS# 100555633Listed by: D.R. HORTON, INC.- New
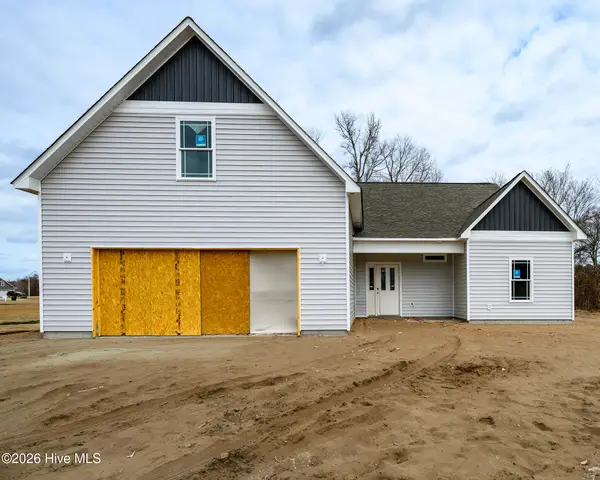 $475,000Active4 beds 3 baths2,200 sq. ft.
$475,000Active4 beds 3 baths2,200 sq. ft.303 Ramonas Lake Court, New Bern, NC 28560
MLS# 100555624Listed by: KELLER WILLIAMS REALTY - New
 $240,000Active3 beds 2 baths1,701 sq. ft.
$240,000Active3 beds 2 baths1,701 sq. ft.1308 Benfield Avenue, New Bern, NC 28562
MLS# 100555594Listed by: KELLER WILLIAMS REALTY - Open Sat, 11am to 1pmNew
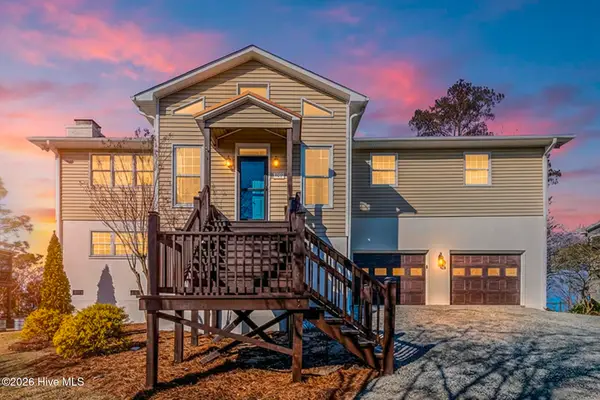 $950,000Active4 beds 4 baths3,140 sq. ft.
$950,000Active4 beds 4 baths3,140 sq. ft.321 Riverside Drive, New Bern, NC 28560
MLS# 100555529Listed by: KELLER WILLIAMS REALTY - New
 $170,000Active3 beds 2 baths1,025 sq. ft.
$170,000Active3 beds 2 baths1,025 sq. ft.1417 Mockingbird Lane, New Bern, NC 28562
MLS# 100555460Listed by: SELLINGNORTHCAROLINA.COM - Open Sat, 10am to 12pmNew
 $234,999Active3 beds 3 baths1,512 sq. ft.
$234,999Active3 beds 3 baths1,512 sq. ft.2023 Clock Road, New Bern, NC 28562
MLS# 100555464Listed by: FLAT FEE REALTY LLC - New
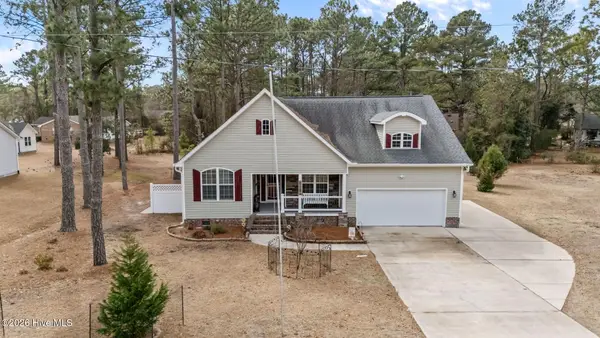 $395,000Active3 beds 2 baths2,040 sq. ft.
$395,000Active3 beds 2 baths2,040 sq. ft.6110 Albatross Drive, New Bern, NC 28560
MLS# 100555466Listed by: PRIME REALTY NC, LLC - New
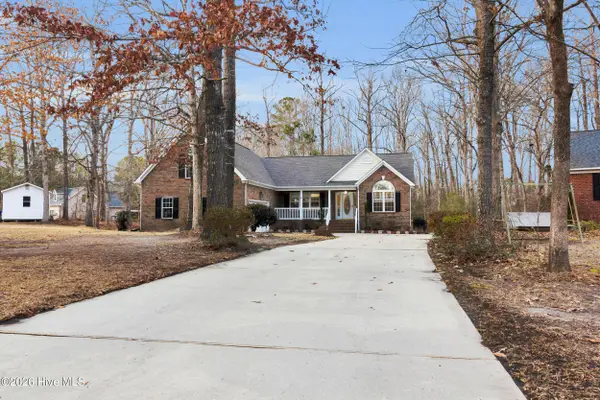 $385,000Active3 beds 3 baths2,316 sq. ft.
$385,000Active3 beds 3 baths2,316 sq. ft.608 Deerfield Drive, New Bern, NC 28562
MLS# 100555447Listed by: KELLER WILLIAMS REALTY

