6012 Bayberry Park Drive, New Bern, NC 28562
Local realty services provided by:Better Homes and Gardens Real Estate Elliott Coastal Living
6012 Bayberry Park Drive,New Bern, NC 28562
$355,000
- 3 Beds
- 2 Baths
- 1,800 sq. ft.
- Single family
- Active
Listed by:team vary
Office:northgroup
MLS#:100511747
Source:NC_CCAR
Price summary
- Price:$355,000
- Price per sq. ft.:$197.22
About this home
MOVE - IN READY!! MOTIVATED SELLER!!! Easy one level living with no steps offering a delightful open floorplan to maximize your comfortable living lifestyle. Make this your own as it has barely been lived in! The kitchen is equipped with a massive center island spilling into the great room space- perfect for a few bar stools. Treasure the ease of meal preparation on your Gas cooktop stove serviced by Piedmont Gas; which also services the GAS PACK warm heating and cool central air conditioning. Installed as well are gas logs for your comfort and enjoyment in the corner of the expansive living area. TV is mounted above for your entertainment enjoyment. Off the dining area of this terrific space is an oversized covered porch; (that you could screen if desired) and a New fenced-in rear yard for the safety of one's children or pets. The Principle suite is privately located at the rear of the home. near the oversized laundry room with Front loading Washer and Dryer. It offers lots of large closets and a gracious bath with double vanities, a walk-in shower and a privy. The 2 guest suites are close to the double garage and near the front entry and share a full bath. All the windows have new blinds and recently planted delightful shrubbery along one side of the home give it a nice curb appeal. The oversized laundry room includes both Front loading Washer and Dryer. Located near the Camp Kiro exit off Hwy 70 (Future I-42) provide quick access if you are heading to town, Cherry Point MCAS or the nearby Crystal Coast Beaches. This home is TURN KEY! NOTE: All appliances (Refrigerator, Washer, Dryer) are included, plus smart TV in Living Room. NOTE: There is no yard sign according to Carolina Colours. Covenants.2nd HOA are for Optimum Internet and Cable TV
Contact an agent
Home facts
- Year built:2024
- Listing ID #:100511747
- Added:116 day(s) ago
- Updated:September 30, 2025 at 10:18 AM
Rooms and interior
- Bedrooms:3
- Total bathrooms:2
- Full bathrooms:2
- Living area:1,800 sq. ft.
Heating and cooling
- Cooling:Central Air
- Heating:Gas Pack, Heating, Natural Gas
Structure and exterior
- Roof:Architectural Shingle
- Year built:2024
- Building area:1,800 sq. ft.
- Lot area:0.22 Acres
Schools
- High school:New Bern
- Middle school:Grover C.Fields
- Elementary school:Creekside Elementary School
Utilities
- Water:Municipal Water Available, Water Connected
- Sewer:Sewer Connected
Finances and disclosures
- Price:$355,000
- Price per sq. ft.:$197.22
- Tax amount:$2,506 (2025)
New listings near 6012 Bayberry Park Drive
- New
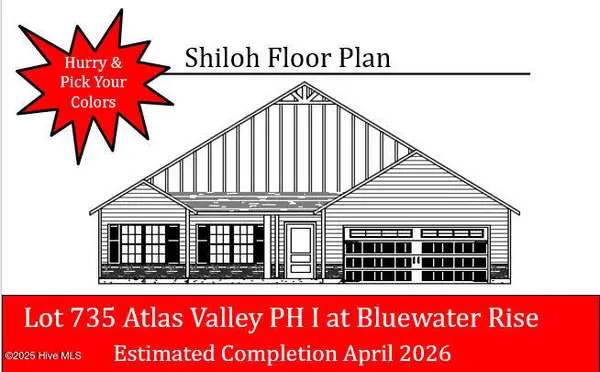 $334,000Active4 beds 2 baths1,727 sq. ft.
$334,000Active4 beds 2 baths1,727 sq. ft.1017 Croaker Court, New Bern, NC 28562
MLS# 100533429Listed by: KELLER WILLIAMS REALTY - New
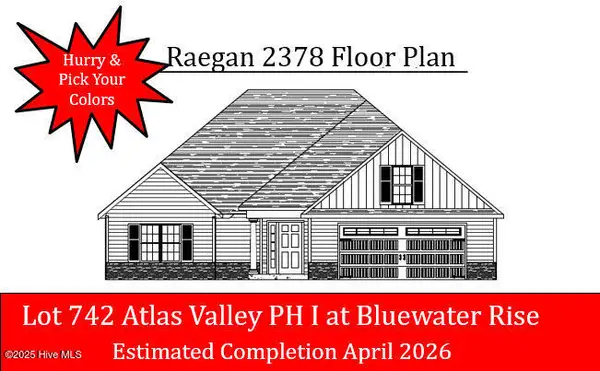 $383,000Active3 beds 2 baths2,378 sq. ft.
$383,000Active3 beds 2 baths2,378 sq. ft.1003 Croaker Court, New Bern, NC 28562
MLS# 100533430Listed by: KELLER WILLIAMS REALTY - New
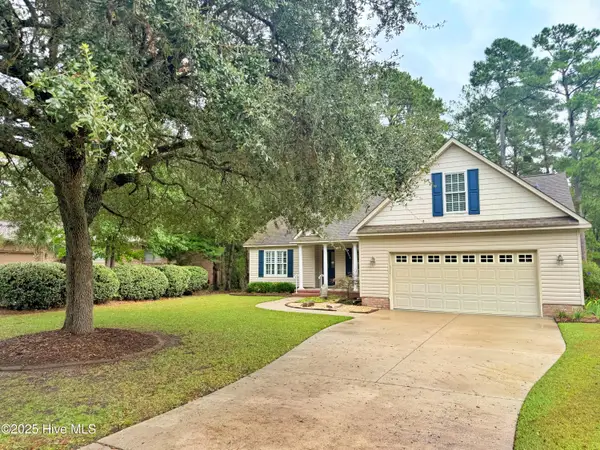 $359,000Active3 beds 2 baths2,061 sq. ft.
$359,000Active3 beds 2 baths2,061 sq. ft.1005 Coral Reef Drive, New Bern, NC 28560
MLS# 100533416Listed by: TYSON GROUP, REALTORS - New
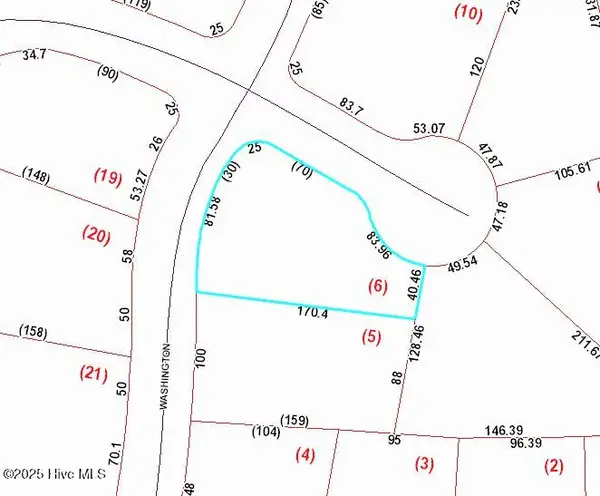 $60,000Active0.36 Acres
$60,000Active0.36 Acres1700 Washington Court, New Bern, NC 28560
MLS# 100533350Listed by: UNITED REAL ESTATE EAST CAROLINA - New
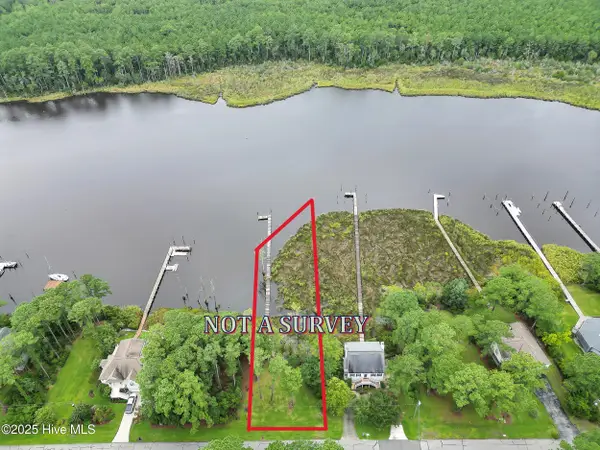 $165,000Active0.58 Acres
$165,000Active0.58 Acres5302 Trade Winds Road, New Bern, NC 28560
MLS# 100533251Listed by: REALTY ONE GROUP EAST - New
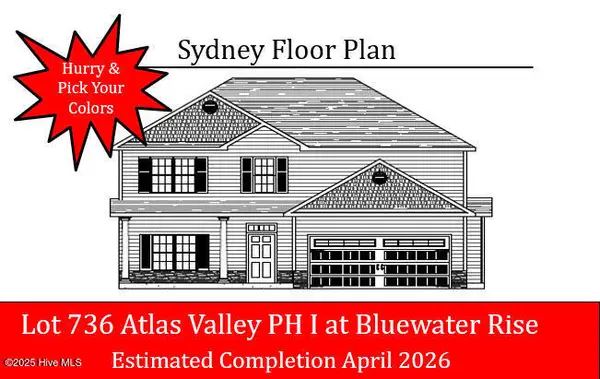 $358,000Active4 beds 3 baths2,110 sq. ft.
$358,000Active4 beds 3 baths2,110 sq. ft.1015 Croaker Court, New Bern, NC 28562
MLS# 100533258Listed by: KELLER WILLIAMS REALTY - New
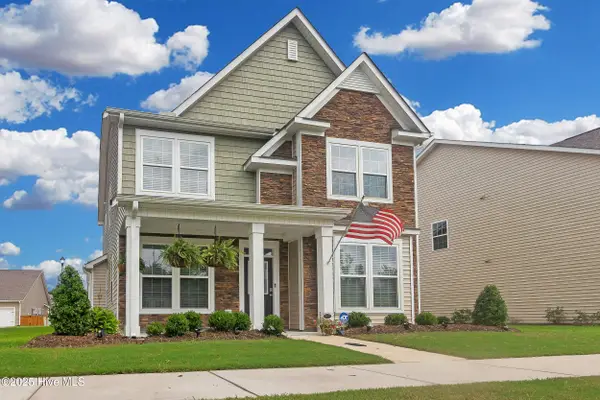 $360,000Active3 beds 3 baths2,265 sq. ft.
$360,000Active3 beds 3 baths2,265 sq. ft.1011 Yellowwood Alley, New Bern, NC 28562
MLS# 100533235Listed by: REALTY ONE GROUP EAST - New
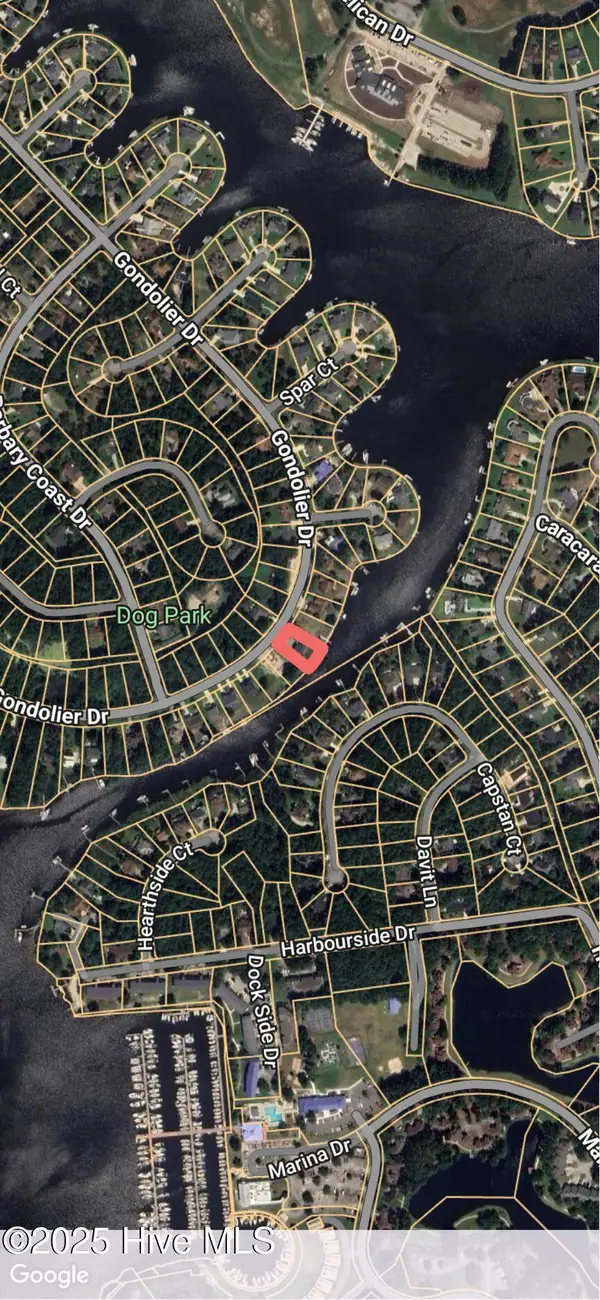 $150,000Active0.29 Acres
$150,000Active0.29 Acres2-5710 Gondolier Drive, New Bern, NC 28560
MLS# 100533184Listed by: WEICHERT REALTORS AT WAVE'S EDGE - New
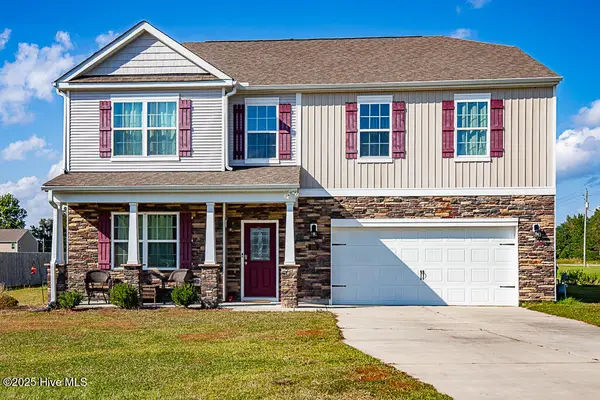 $400,000Active4 beds 4 baths3,128 sq. ft.
$400,000Active4 beds 4 baths3,128 sq. ft.102 Featherstone Lane, New Bern, NC 28562
MLS# 100533124Listed by: KELLER WILLIAMS REALTY - New
 $87,500Active2 beds 1 baths864 sq. ft.
$87,500Active2 beds 1 baths864 sq. ft.506 King Neck Road, New Bern, NC 28560
MLS# 100533051Listed by: CCA REAL ESTATE
