6018 Cardinal Drive, New Bern, NC 28560
Local realty services provided by:Better Homes and Gardens Real Estate Lifestyle Property Partners
6018 Cardinal Drive,New Bern, NC 28560
$625,000
- 3 Beds
- 3 Baths
- 3,055 sq. ft.
- Single family
- Pending
Listed by: susanne pendleton
Office: coldwell banker sea coast advantage
MLS#:100515111
Source:NC_CCAR
Price summary
- Price:$625,000
- Price per sq. ft.:$204.58
About this home
This Mediterranean-style brick home offers panoramic views of glistening waters from nearly every room. It is situated at an elevation of 15 feet above sea-level, (no flood insurance is required) and is nestled in a gated, boating/golfing community. The sunset facing rear garden ends in 100 feet of bulkhead with a deep-water dock from which you could navigate around the globe. A private entrance courtyard, with wrought iron gates and covered porch, would welcome you home. Inside an open floor plan embraces the natural surrounding beauty with vaulted ceilings, skylights, and sliding glass doors that lead out to the spacious back deck. The living room features a stunning masonry fireplace enhanced by East and West views so you capture both sunrises and sunsets and a wet bar for entertaining guests. This quality residence in Fairfield Harbour is designed for living the best existence. The large master bedroom has deep closets and an en suite bath. The guest room area a full guest bath, linen closet, two guest rooms and a flexible use space ideal as a study, office or den. The kitchen has hardwood cabinets and floors with a breakfast room that opens onto a wide enclosed porch overlooking the water. The utilitarian end of the home features a cozy den or potential office space, another full bath, a large walk-in pantry and a dedicated laundry room with windows, a closet, a wash-sink plus room to fold and iron. The generously sized side entry two-car garage has steps leading up to two sections of floored attic storage space. A well-fed irrigation system keeps the lawns looking their best. Here you can enjoy a vibrant coastal lifestyle with access to marinas, tennis and pickleball courts, a restaurant, dog park, playground, walking trails, boat ramp, kayak launch, and a fishing pier. Whether hosting guests or savoring peaceful solitude, this waterfront retreat delivers a lifestyle of grace, comfort, and coastal charm. Don't miss your chance to own a piece of paradise.
Contact an agent
Home facts
- Year built:1983
- Listing ID #:100515111
- Added:151 day(s) ago
- Updated:November 21, 2025 at 08:57 AM
Rooms and interior
- Bedrooms:3
- Total bathrooms:3
- Full bathrooms:3
- Living area:3,055 sq. ft.
Heating and cooling
- Cooling:Heat Pump
- Heating:Electric, Heat Pump, Heating
Structure and exterior
- Roof:Shingle
- Year built:1983
- Building area:3,055 sq. ft.
- Lot area:0.41 Acres
Schools
- High school:West Craven
- Middle school:West Craven
- Elementary school:Bridgeton
Utilities
- Water:Community Water Available, Water Connected
- Sewer:Sewer Connected
Finances and disclosures
- Price:$625,000
- Price per sq. ft.:$204.58
New listings near 6018 Cardinal Drive
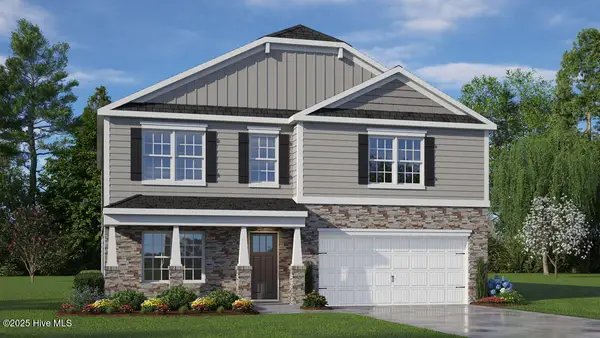 $365,770Pending4 beds 3 baths2,824 sq. ft.
$365,770Pending4 beds 3 baths2,824 sq. ft.1000 Minnette Circle, New Bern, NC 28562
MLS# 100542438Listed by: D.R. HORTON, INC.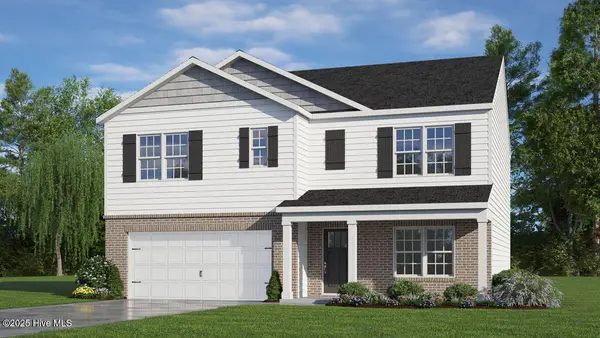 $361,000Pending5 beds 3 baths2,512 sq. ft.
$361,000Pending5 beds 3 baths2,512 sq. ft.1021 Minnette Circle, New Bern, NC 28562
MLS# 100542446Listed by: D.R. HORTON, INC.- New
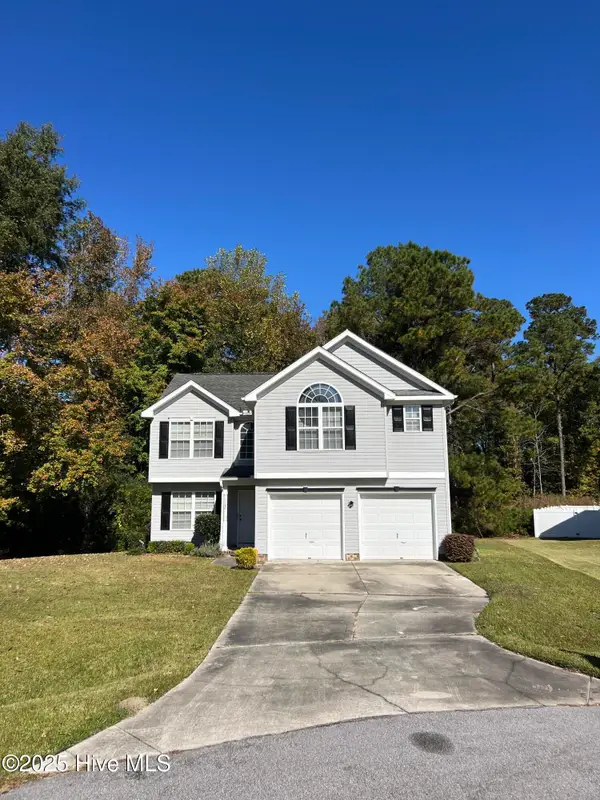 $320,000Active4 beds 3 baths1,955 sq. ft.
$320,000Active4 beds 3 baths1,955 sq. ft.109 Trinity Drive, New Bern, NC 28560
MLS# 100542372Listed by: USREALTY.COM, LLP - New
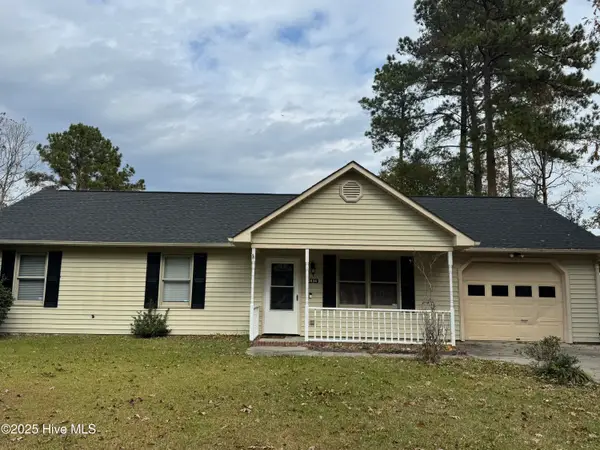 $259,900Active3 beds 2 baths1,172 sq. ft.
$259,900Active3 beds 2 baths1,172 sq. ft.3434 Preakness Place, New Bern, NC 28562
MLS# 100542312Listed by: COLDWELL BANKER SEA COAST ADVANTAGE RLTY - New
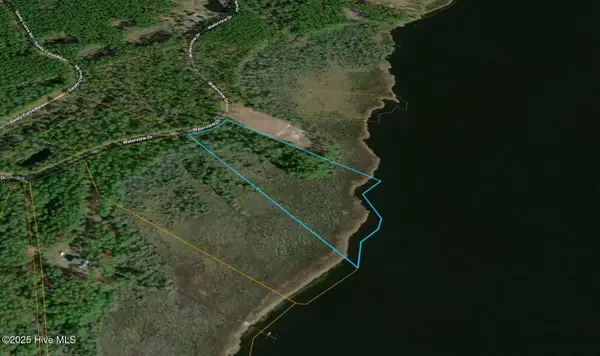 $139,900Active11.41 Acres
$139,900Active11.41 Acres0 Creek Pointe Road, New Bern, NC 28560
MLS# 100542256Listed by: CHOSEN REALTY OF NC - New
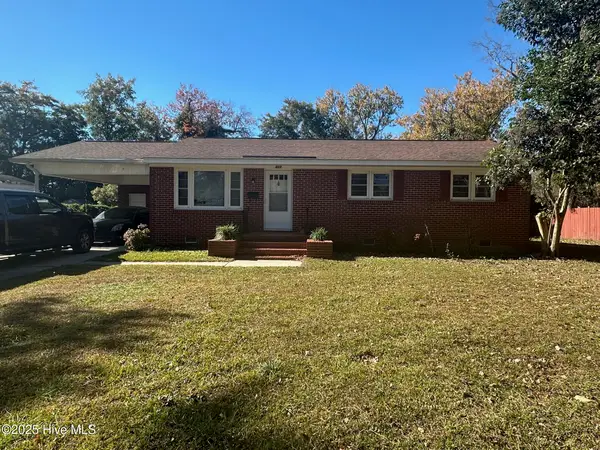 $214,900Active3 beds 2 baths1,204 sq. ft.
$214,900Active3 beds 2 baths1,204 sq. ft.803 Pinetree Drive, New Bern, NC 28562
MLS# 100542263Listed by: COLDWELL BANKER SEA COAST ADVANTAGE - New
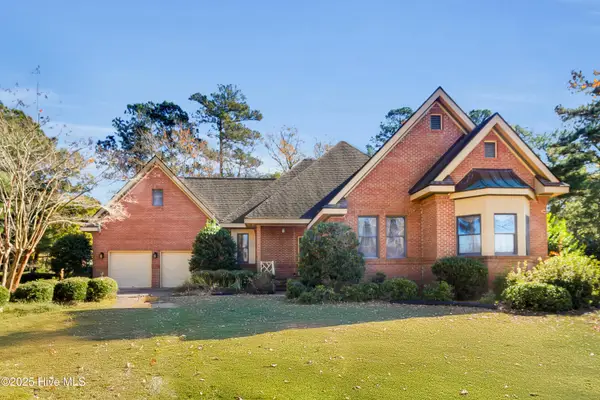 $525,000Active4 beds 3 baths2,744 sq. ft.
$525,000Active4 beds 3 baths2,744 sq. ft.6001 Club House Drive, New Bern, NC 28562
MLS# 100542270Listed by: KELLER WILLIAMS REALTY - New
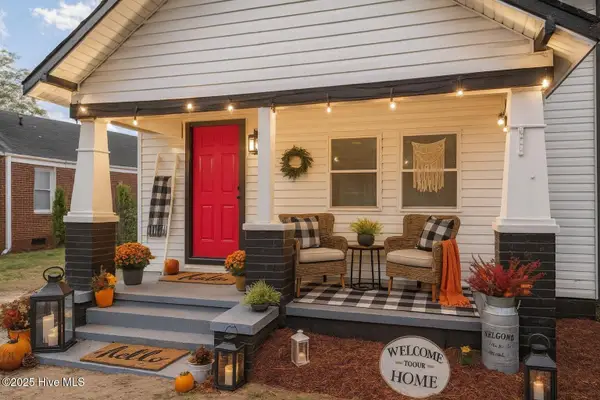 $199,900Active3 beds 2 baths1,306 sq. ft.
$199,900Active3 beds 2 baths1,306 sq. ft.1222 Cedar Street, New Bern, NC 28560
MLS# 100542274Listed by: CENTURY 21 NEW BEGINNINGS - Open Sat, 12 to 2pmNew
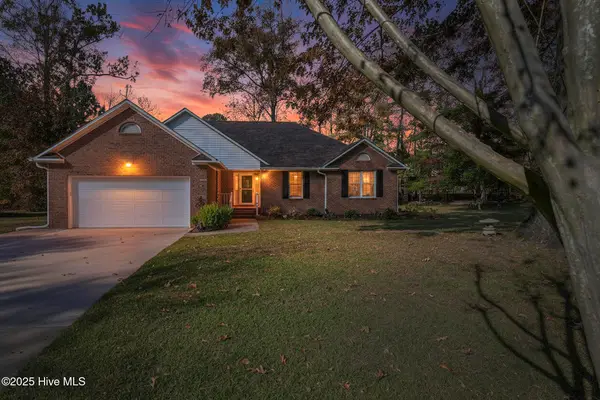 $375,000Active3 beds 3 baths1,722 sq. ft.
$375,000Active3 beds 3 baths1,722 sq. ft.318 Magellan Drive, New Bern, NC 28560
MLS# 100542278Listed by: KELLER WILLIAMS REALTY - New
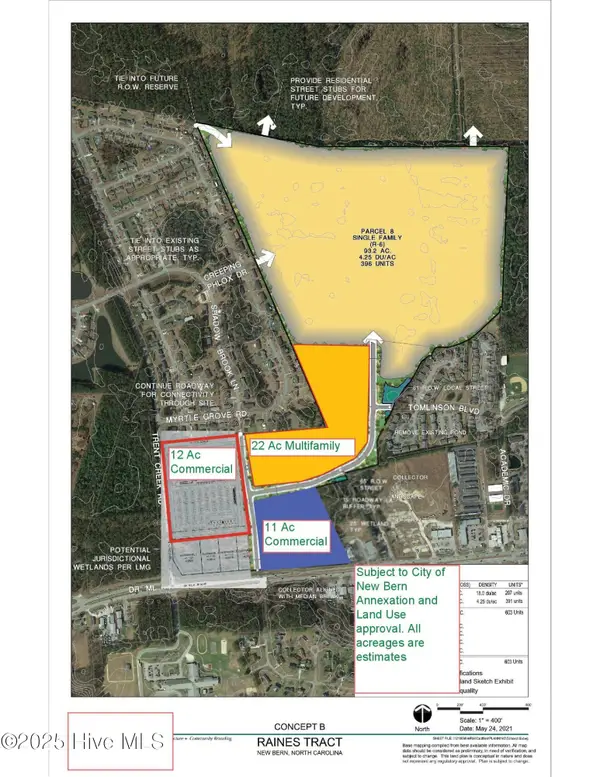 $5,500,000Active22 Acres
$5,500,000Active22 Acres22 Acres Dr Mlk Jr Boulevard, New Bern, NC 28562
MLS# 100542292Listed by: CENTURY 21 ZAYTOUN RAINES
