6021 Cassowary Lane, New Bern, NC 28560
Local realty services provided by:Better Homes and Gardens Real Estate Lifestyle Property Partners
6021 Cassowary Lane,New Bern, NC 28560
$865,000
- 3 Beds
- 4 Baths
- 4,000 sq. ft.
- Single family
- Pending
Listed by: marcia werneke
Office: neuse realty, inc
MLS#:100448007
Source:NC_CCAR
Price summary
- Price:$865,000
- Price per sq. ft.:$216.25
About this home
This waterfront resort home offers a lifestyle immersed in waterfront living. Step onto one of your two private docks, granting seamless access to the charming locales of New Bern, Oriental, and the Intracoastal Waterway, beckoning adventures to all points beyond.
Spanning an impressive 4000 square feet, this all-brick sanctuary embodies luxury at every turn, on 2 lots equaling over 3/4 of an acre. Dive into relaxation in the built-in swimming pool, or cozy up by one of two inviting fireplaces. Embrace the serene ambiance of the Carolina Room, or indulge in the soothing comforts of the hot tub room.
Crafted for both work and leisure, discover a private office adorned with built-in shelving, and a den adorned with additional shelving, fireplace and wet bar—perfect for entertaining guests in style. Graced with beautiful oak flooring, this home exudes timeless elegance at every glance.
Retreat to the lavish master suite, offering a sanctuary of tranquility amidst the bustling Fairfield Harbour—a recreational paradise boasting marinas, fishing, swimming, and an 18-hole golf course. Enjoy the amenities of a clubhouse and restaurant, acres of scenic walking and biking trails, and a vibrant community bustling with activities and clubs.
Nestled near the historic city of New Bern, North Carolina, this waterfront haven beckons you to embrace a life of luxury, leisure, and coastal charm.
There are two 32' docks placed along the bulkhead, approximately 78' apart. Each dock has tie poles extending approximately 17' from the bulkhead. One dock has a floating dock that does not convey. The canal width is approximately 64'. The depth immediately next to the dock is about 4'.
Contact an agent
Home facts
- Year built:1990
- Listing ID #:100448007
- Added:535 day(s) ago
- Updated:November 21, 2025 at 08:57 AM
Rooms and interior
- Bedrooms:3
- Total bathrooms:4
- Full bathrooms:2
- Half bathrooms:2
- Living area:4,000 sq. ft.
Heating and cooling
- Cooling:Central Air
- Heating:Forced Air, Geothermal, Heating
Structure and exterior
- Roof:Architectural Shingle
- Year built:1990
- Building area:4,000 sq. ft.
- Lot area:0.86 Acres
Schools
- High school:West Craven
- Middle school:West Craven
- Elementary school:Bridgeton
Utilities
- Water:Community Water Available
Finances and disclosures
- Price:$865,000
- Price per sq. ft.:$216.25
New listings near 6021 Cassowary Lane
- New
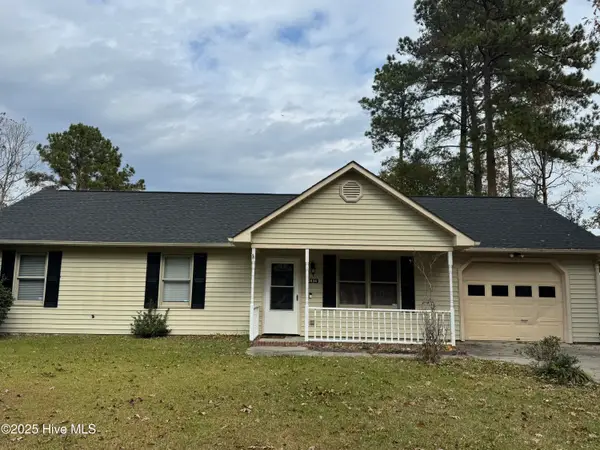 $259,900Active3 beds 2 baths1,172 sq. ft.
$259,900Active3 beds 2 baths1,172 sq. ft.3434 Preakness Place, New Bern, NC 28562
MLS# 100542312Listed by: COLDWELL BANKER SEA COAST ADVANTAGE RLTY - New
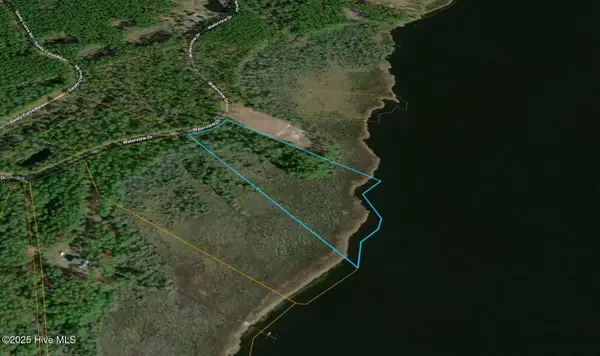 $139,900Active11.41 Acres
$139,900Active11.41 Acres0 Creek Pointe Road, New Bern, NC 28560
MLS# 100542256Listed by: CHOSEN REALTY OF NC - New
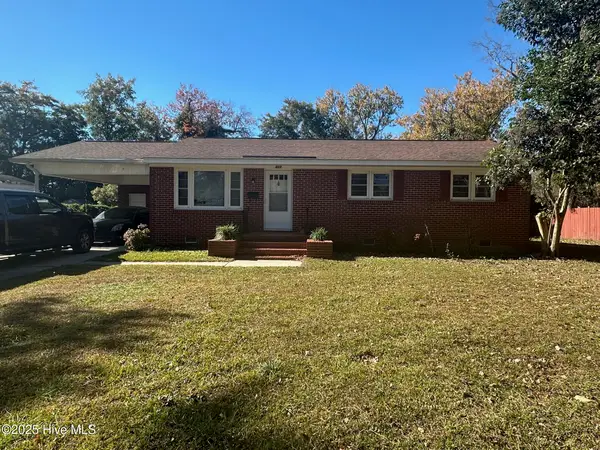 $214,900Active3 beds 2 baths1,204 sq. ft.
$214,900Active3 beds 2 baths1,204 sq. ft.803 Pinetree Drive, New Bern, NC 28562
MLS# 100542263Listed by: COLDWELL BANKER SEA COAST ADVANTAGE - New
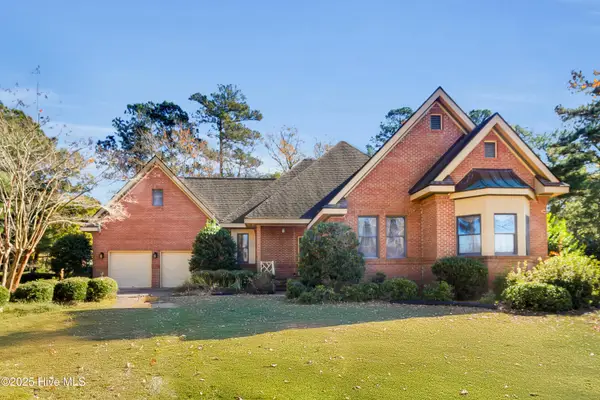 $525,000Active4 beds 3 baths2,744 sq. ft.
$525,000Active4 beds 3 baths2,744 sq. ft.6001 Club House Drive, New Bern, NC 28562
MLS# 100542270Listed by: KELLER WILLIAMS REALTY - New
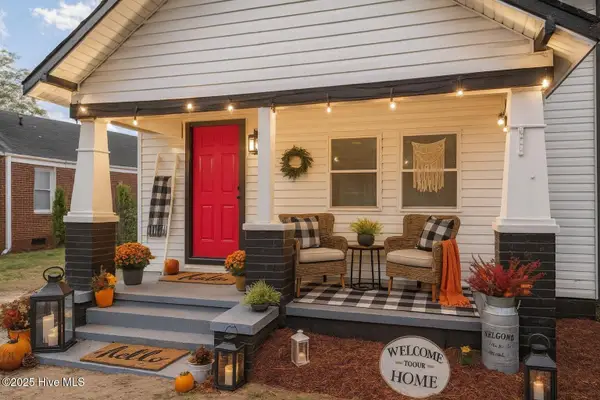 $199,900Active3 beds 2 baths1,306 sq. ft.
$199,900Active3 beds 2 baths1,306 sq. ft.1222 Cedar Street, New Bern, NC 28560
MLS# 100542274Listed by: CENTURY 21 NEW BEGINNINGS - Open Sat, 12 to 2pmNew
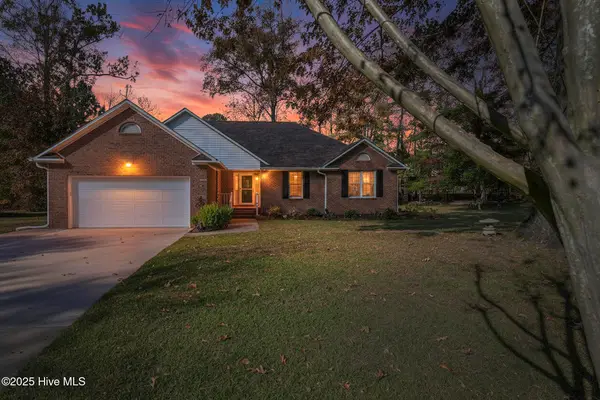 $375,000Active3 beds 3 baths1,722 sq. ft.
$375,000Active3 beds 3 baths1,722 sq. ft.318 Magellan Drive, New Bern, NC 28560
MLS# 100542278Listed by: KELLER WILLIAMS REALTY - New
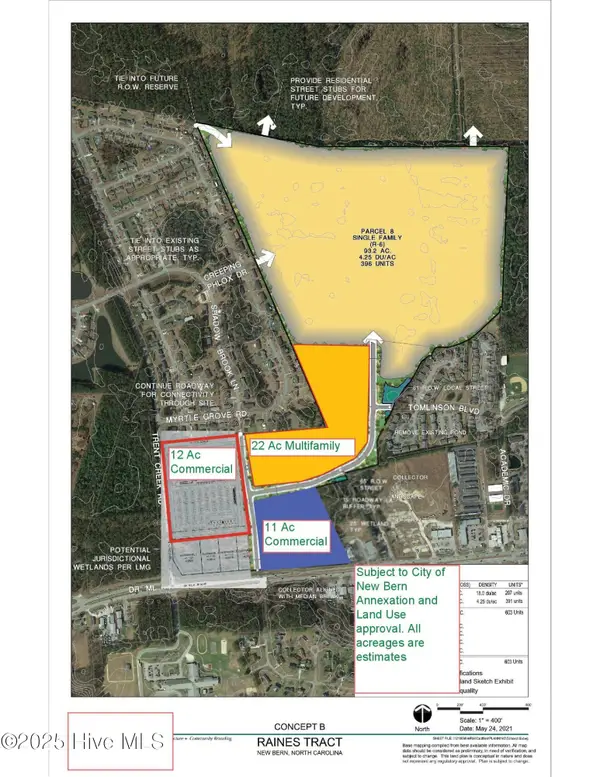 $5,500,000Active22 Acres
$5,500,000Active22 Acres22 Acres Dr Mlk Jr Boulevard, New Bern, NC 28562
MLS# 100542292Listed by: CENTURY 21 ZAYTOUN RAINES - New
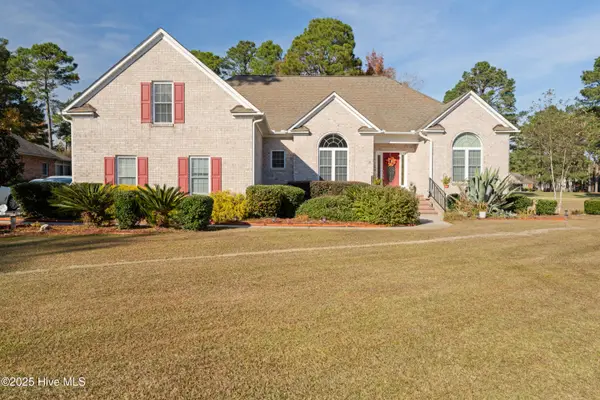 $625,000Active3 beds 3 baths3,365 sq. ft.
$625,000Active3 beds 3 baths3,365 sq. ft.602 Taberna Circle, New Bern, NC 28562
MLS# 100542304Listed by: COLDWELL BANKER SEA COAST ADVANTAGE - JACKSONVILLE - New
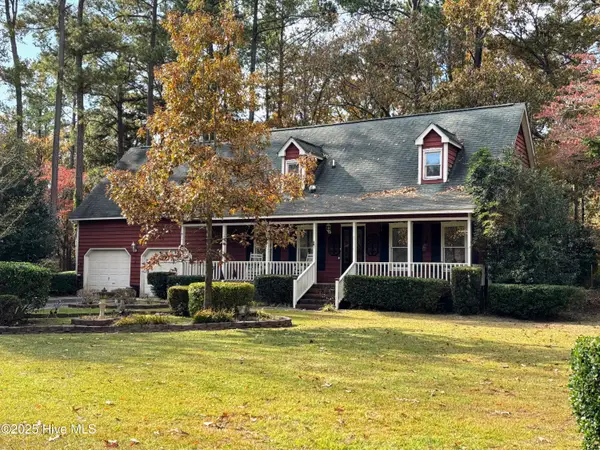 $339,000Active3 beds 3 baths2,139 sq. ft.
$339,000Active3 beds 3 baths2,139 sq. ft.2200 Oakview Drive, New Bern, NC 28562
MLS# 100542180Listed by: TRENT RIVER REALTY - New
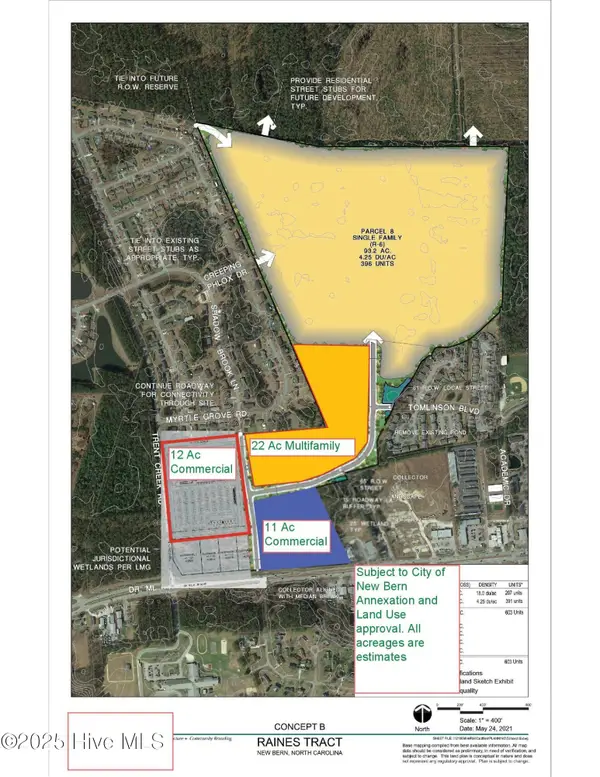 $5,400,000Active90 Acres
$5,400,000Active90 AcresTbd Dr Mlk Jr Boulevard, New Bern, NC 28562
MLS# 100542181Listed by: CENTURY 21 ZAYTOUN RAINES
