6105 Pelican Drive, New Bern, NC 28560
Local realty services provided by:Better Homes and Gardens Real Estate Lifestyle Property Partners
6105 Pelican Drive,New Bern, NC 28560
$259,900
- 3 Beds
- 2 Baths
- 1,595 sq. ft.
- Single family
- Pending
Listed by:chris machle
Office:tidewater real estate, inc
MLS#:100525882
Source:NC_CCAR
Price summary
- Price:$259,900
- Price per sq. ft.:$162.95
About this home
A delightful ''Coastal Getaway'' residence in Fairfield Harbour, ready for you to create the Eastern NC life you've dreamed about. This 3-bedroom charmer has been updated with a tasteful casual elegance, a perfect marriage of traditional design elements & carefree livability! You'll know you're somewhere special once you cross the threshold - If ever a home looked cheerful and inviting, this would be it. From the foyer, your view will be drawn through the open living areas, creating the sense of a large, open space. The living room is well-proportioned and combines the cozy feel of the fireplace with a spacious association with the gourmet kitchen, dining area, sunroom and 11'6'' x 13'9 deck (perfect for grilling)! The kitchen is a cook's dream - Expansive counters, extensive cabinetry, office desk and open space allow it to be the center of activity for family and friends. The master wing is private and enjoys tranquil backyard views of the woods, an ensuite bathroom inclusive of a walk-in shower and a very large walk-in closet. The Sunroom will be your go-to spot for relaxation... It is quiet and cozy, awaiting your recliners, TV and books! This home feels very comfortable and warmly welcoming. It easy to maintain and has lots of recent updates & special touches. Outside living merges effortlessly, too - enjoy coffee or cocktails on the private deck and you'll be just a few sunny steps to the wooded backyard. Convivial coastal charm, quietude and quality await to welcome you home... Please visit soon and enjoy the Fairfield Harbour lifestyle!!
Contact an agent
Home facts
- Year built:1986
- Listing ID #:100525882
- Added:40 day(s) ago
- Updated:September 29, 2025 at 07:46 AM
Rooms and interior
- Bedrooms:3
- Total bathrooms:2
- Full bathrooms:2
- Living area:1,595 sq. ft.
Heating and cooling
- Heating:Electric, Fireplace(s), Heat Pump, Heating
Structure and exterior
- Roof:Shingle
- Year built:1986
- Building area:1,595 sq. ft.
- Lot area:0.35 Acres
Schools
- High school:West Craven
- Middle school:West Craven
- Elementary school:Bridgeton
Utilities
- Water:Community Water Available, Water Connected
- Sewer:Sewer Connected
Finances and disclosures
- Price:$259,900
- Price per sq. ft.:$162.95
- Tax amount:$917 (2025)
New listings near 6105 Pelican Drive
- New
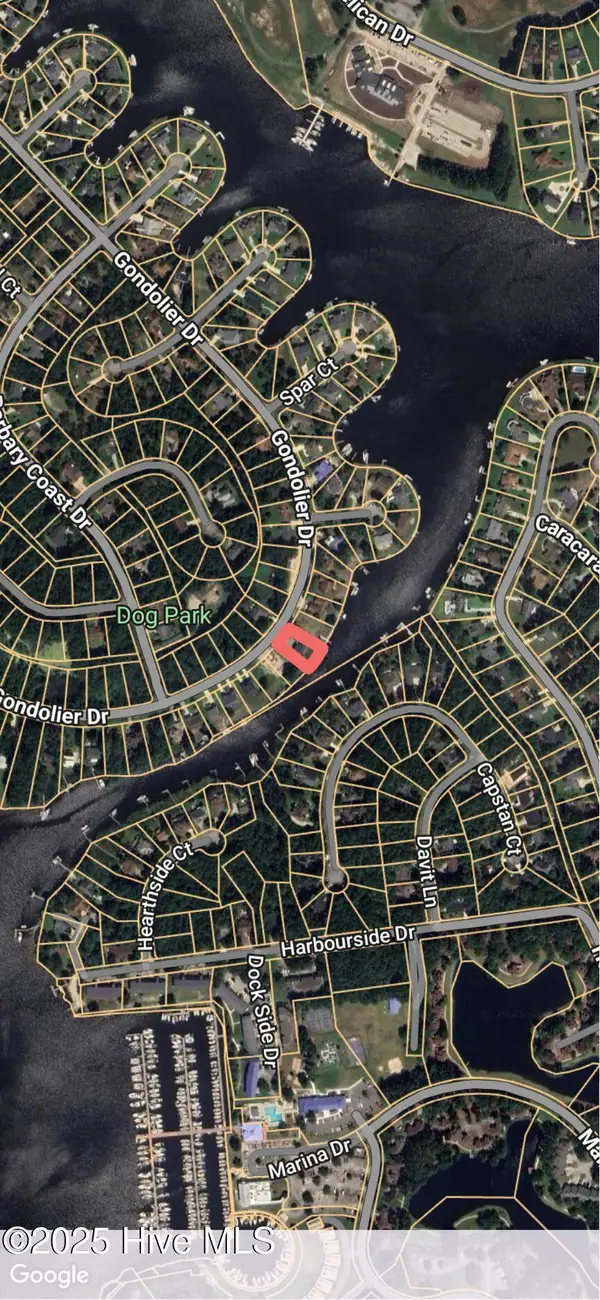 $150,000Active0.29 Acres
$150,000Active0.29 Acres2-5710 Gondolier Drive, New Bern, NC 28560
MLS# 100533184Listed by: WEICHERT REALTORS AT WAVE'S EDGE - New
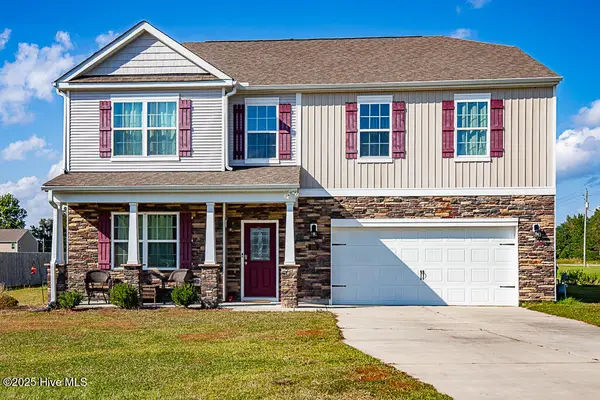 $400,000Active4 beds 4 baths3,128 sq. ft.
$400,000Active4 beds 4 baths3,128 sq. ft.102 Featherstone Lane, New Bern, NC 28562
MLS# 100533124Listed by: KELLER WILLIAMS REALTY - New
 $87,500Active2 beds 1 baths864 sq. ft.
$87,500Active2 beds 1 baths864 sq. ft.506 King Neck Road, New Bern, NC 28560
MLS# 100533051Listed by: CCA REAL ESTATE - New
 $150,000Active4 beds 2 baths1,986 sq. ft.
$150,000Active4 beds 2 baths1,986 sq. ft.916 Cedar Street, New Bern, NC 28560
MLS# 100533018Listed by: BRICK + WILLOW LLC - New
 $255,000Active3 beds 2 baths1,776 sq. ft.
$255,000Active3 beds 2 baths1,776 sq. ft.812 Pelican Drive, New Bern, NC 28560
MLS# 100533040Listed by: CENTURY 21 ZAYTOUN RAINES - New
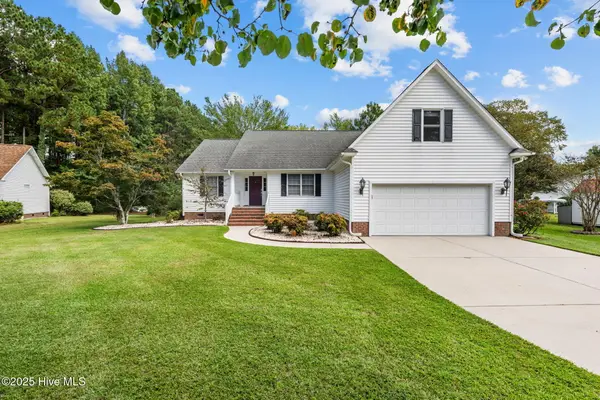 $355,973Active3 beds 2 baths2,209 sq. ft.
$355,973Active3 beds 2 baths2,209 sq. ft.203 Dobbs Spaight Road, New Bern, NC 28562
MLS# 100532981Listed by: NORTHGROUP - New
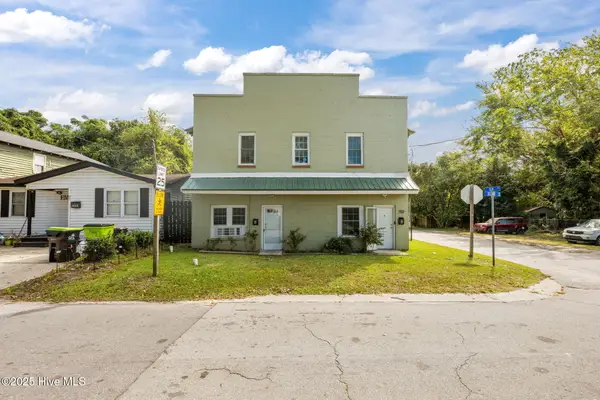 $270,000Active8 beds 4 baths3,200 sq. ft.
$270,000Active8 beds 4 baths3,200 sq. ft.700 2nd Avenue, New Bern, NC 28560
MLS# 100532999Listed by: BRICK + WILLOW LLC - New
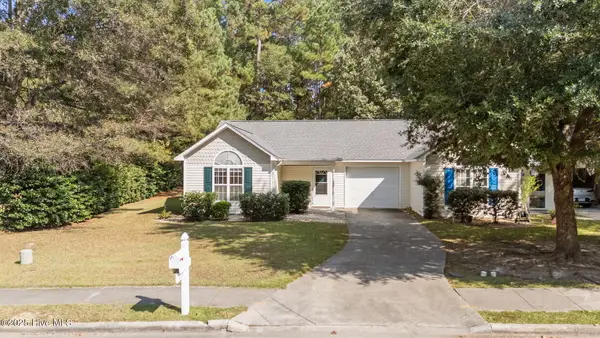 $219,000Active2 beds 2 baths1,007 sq. ft.
$219,000Active2 beds 2 baths1,007 sq. ft.214 Tobiano Drive, New Bern, NC 28562
MLS# 100532949Listed by: CCA REAL ESTATE - New
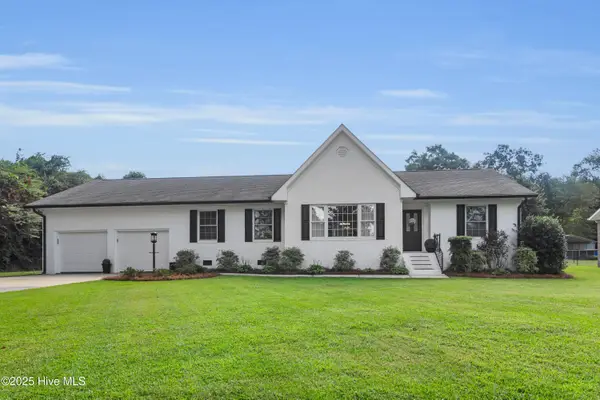 $350,000Active3 beds 2 baths1,936 sq. ft.
$350,000Active3 beds 2 baths1,936 sq. ft.305 Madam Moores Lane, New Bern, NC 28562
MLS# 100532841Listed by: KELLER WILLIAMS REALTY - New
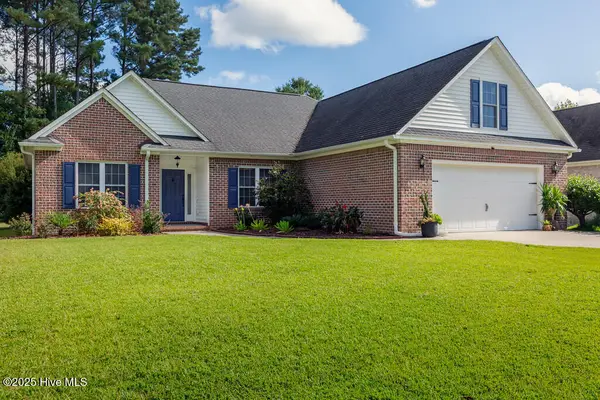 $395,000Active3 beds 2 baths2,216 sq. ft.
$395,000Active3 beds 2 baths2,216 sq. ft.108 Biel Lane, New Bern, NC 28562
MLS# 100532869Listed by: POTTER REAL ESTATE CO.
