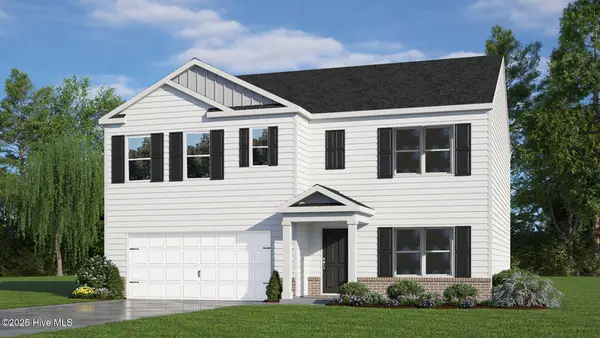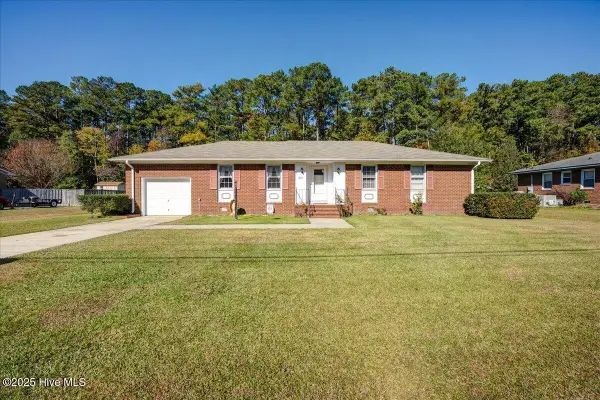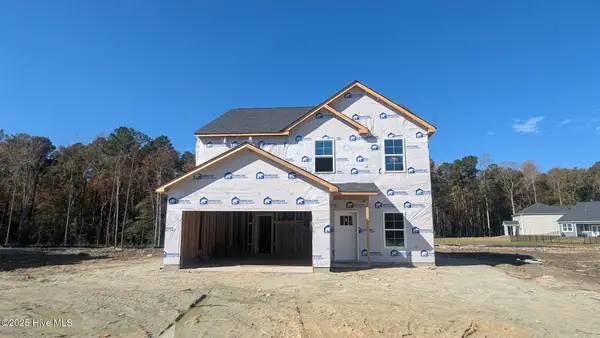6110 Albatross Drive, New Bern, NC 28560
Local realty services provided by:Better Homes and Gardens Real Estate Elliott Coastal Living
Listed by: ginger weaver robles
Office: southern coast realty group,
MLS#:100502395
Source:NC_CCAR
Price summary
- Price:$440,000
- Price per sq. ft.:$213.9
About this home
Enjoy all of the amenities Fairfield Harbour has to offer. This lovingly maintained home offers several upgrades such as plantation blinds and upgraded custom cabinets. Walk into the foyer and you will immediately feel welcomed. The kitchen, living room and dining room are open and airy featuring high vaulted ceilings in the living room. Open the sliding doors to the screened porch and enjoy additional space for entertaining. No need to worry about deck maintenance. The screened porch and open deck floors are both constructed with trex decking. Back inside all 3 bedrooms are on the main level. The primary suite has plenty of room for your king size bed. It also features a walk in closet and the bath boasts a walk in tile shower. The upstairs bonus room is spacious and perfect for a home office, studio or guest space. A walk in attic off of the bonus room makes for easy access. Come in from the garage and drop your beach clothes right in the laundry room. Cabinets flank the washer and dryer space giving you plenty of additional storage. Come take a look at this lovely home. You won't be disappointed. Call today to schedule your tour.
Contact an agent
Home facts
- Year built:2019
- Listing ID #:100502395
- Added:206 day(s) ago
- Updated:November 14, 2025 at 11:31 AM
Rooms and interior
- Bedrooms:3
- Total bathrooms:2
- Full bathrooms:2
- Living area:2,057 sq. ft.
Heating and cooling
- Cooling:Heat Pump
- Heating:Electric, Heat Pump, Heating
Structure and exterior
- Roof:Architectural Shingle
- Year built:2019
- Building area:2,057 sq. ft.
- Lot area:0.36 Acres
Schools
- High school:West Craven
- Middle school:West Craven
- Elementary school:Bridgeton
Utilities
- Water:Community Water Available
Finances and disclosures
- Price:$440,000
- Price per sq. ft.:$213.9
New listings near 6110 Albatross Drive
- New
 $305,000Active4 beds 2 baths1,769 sq. ft.
$305,000Active4 beds 2 baths1,769 sq. ft.410 Isabelle Street, New Bern, NC 28560
MLS# 100540756Listed by: SELLINGNORTHCAROLINA.COM - New
 $2,200,000Active3 beds 3 baths3,380 sq. ft.
$2,200,000Active3 beds 3 baths3,380 sq. ft.810 Madam Moores Lane, New Bern, NC 28562
MLS# 100540713Listed by: KELLER WILLIAMS REALTY - New
 $395,000Active4 beds 3 baths2,604 sq. ft.
$395,000Active4 beds 3 baths2,604 sq. ft.1005 Dynamic One Drive, New Bern, NC 28562
MLS# 100540643Listed by: REMAX REAL ESTATE CENTER - New
 $465,000Active4 beds 4 baths2,292 sq. ft.
$465,000Active4 beds 4 baths2,292 sq. ft.807 Thyme Court, New Bern, NC 28562
MLS# 100540614Listed by: NORTHGROUP - New
 $329,900Active3 beds 2 baths1,813 sq. ft.
$329,900Active3 beds 2 baths1,813 sq. ft.4913 Cypress Shores Drive, New Bern, NC 28562
MLS# 100540606Listed by: REALTY ONE GROUP AFFINITY - New
 $359,990Active5 beds 3 baths2,511 sq. ft.
$359,990Active5 beds 3 baths2,511 sq. ft.4023 Topsail Trail, New Bern, NC 28560
MLS# 100540552Listed by: D.R. HORTON, INC. - New
 $940,000Active3 beds 5 baths3,150 sq. ft.
$940,000Active3 beds 5 baths3,150 sq. ft.2113 Hidden Harbor Drive, New Bern, NC 28562
MLS# 100540491Listed by: CENTURY 21 ZAYTOUN RAINES - Open Fri, 11am to 1pmNew
 $404,900Active3 beds 3 baths2,043 sq. ft.
$404,900Active3 beds 3 baths2,043 sq. ft.7014 Bayberry Park Drive, New Bern, NC 28562
MLS# 100540528Listed by: COLDWELL BANKER SEA COAST ADVANTAGE - New
 $130,000Active3 beds 2 baths1,339 sq. ft.
$130,000Active3 beds 2 baths1,339 sq. ft.202 Carolina Pines Boulevard, New Bern, NC 28560
MLS# 100540530Listed by: CENTURY 21 ZAYTOUN RAINES - Open Fri, 11am to 1pmNew
 $375,990Active4 beds 3 baths2,009 sq. ft.
$375,990Active4 beds 3 baths2,009 sq. ft.7018 Bayberry Park Drive, New Bern, NC 28562
MLS# 100540355Listed by: COLDWELL BANKER SEA COAST ADVANTAGE
