6113 Cutlass Court, New Bern, NC 28560
Local realty services provided by:Better Homes and Gardens Real Estate Elliott Coastal Living
6113 Cutlass Court,New Bern, NC 28560
$395,000
- 3 Beds
- 2 Baths
- 2,000 sq. ft.
- Single family
- Pending
Listed by:marcia werneke
Office:neuse realty, inc
MLS#:100487634
Source:NC_CCAR
Price summary
- Price:$395,000
- Price per sq. ft.:$197.5
About this home
This charming brick waterfront home is situated in the desirable Fairfield Harbour, a gated recreational resort community that boasts golf, boating, fishing, swimming, extensive walking trails, parks, and a variety of clubs and activities. The elevated lot ensures it's high and dry, so flood insurance is not required.
The inviting living room features a gas log fireplace, perfect for setting the mood or warming up on cooler evenings. Three large picture windows provide a scenic view of the canal. The kitchen is designed with ample counter space, a breakfast bar, a pantry cabinet, and includes a large refrigerator. The spacious breakfast nook, which opens to the deck, is an ideal spot to sip your morning coffee and watch the fish jump. The adjacent dining area, complete with a chandelier and bay window seating, offers a cozy dining experience.
The generous master suite boasts two large windows with water views and direct access to the screened porch. It includes his and hers closets, as well as a luxurious bath with two separate sinks, skylight, a deep whirlpool tub, and a walk-in shower. Both the master and guest bathrooms have been updated with new flooring. The guest room is inviting, and the office, with plenty of built-in cabinets, could easily serve as an additional guest room.
The laundry room includes washer, dryer, utility sink, lots of cabinets, and access to the 2 car garage with walk-up storage.
The front and rear yards are generous, and include sprinklers to help keep your yard and gardens pristine. The private dock includes, tie poles, cleats, electric, and water. Hop in your boat and cruise to New Bern or Oriental for lunch, fish in the many creeks off the Neuse River, or head down to the ICW and all points beyond.
Many rooms have been freshly painted. This home has everything you need to add your own touches and make it yours!
Property is selling ''as is''. Seller will make no repairs.
Contact an agent
Home facts
- Year built:1991
- Listing ID #:100487634
- Added:233 day(s) ago
- Updated:September 29, 2025 at 07:46 AM
Rooms and interior
- Bedrooms:3
- Total bathrooms:2
- Full bathrooms:2
- Living area:2,000 sq. ft.
Heating and cooling
- Cooling:Central Air
- Heating:Electric, Heat Pump, Heating
Structure and exterior
- Roof:Shingle
- Year built:1991
- Building area:2,000 sq. ft.
- Lot area:0.34 Acres
Schools
- High school:West Craven
- Middle school:West Craven
- Elementary school:Bridgeton
Utilities
- Water:Community Water Available
Finances and disclosures
- Price:$395,000
- Price per sq. ft.:$197.5
- Tax amount:$1,647 (2024)
New listings near 6113 Cutlass Court
- New
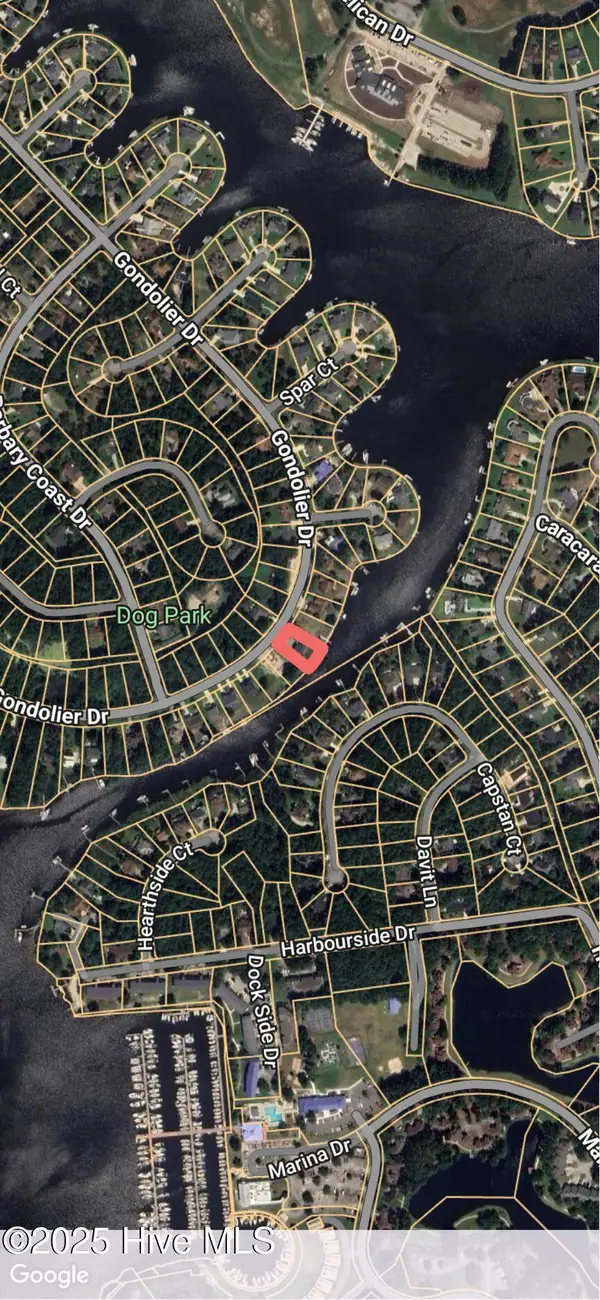 $150,000Active0.29 Acres
$150,000Active0.29 Acres2-5710 Gondolier Drive, New Bern, NC 28560
MLS# 100533184Listed by: WEICHERT REALTORS AT WAVE'S EDGE - New
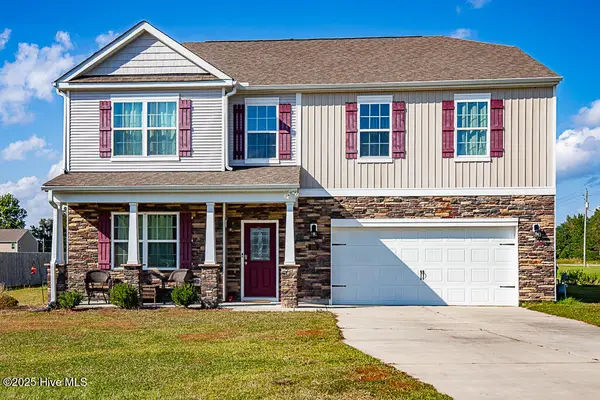 $400,000Active4 beds 4 baths3,128 sq. ft.
$400,000Active4 beds 4 baths3,128 sq. ft.102 Featherstone Lane, New Bern, NC 28562
MLS# 100533124Listed by: KELLER WILLIAMS REALTY - New
 $87,500Active2 beds 1 baths864 sq. ft.
$87,500Active2 beds 1 baths864 sq. ft.506 King Neck Road, New Bern, NC 28560
MLS# 100533051Listed by: CCA REAL ESTATE - New
 $150,000Active4 beds 2 baths1,986 sq. ft.
$150,000Active4 beds 2 baths1,986 sq. ft.916 Cedar Street, New Bern, NC 28560
MLS# 100533018Listed by: BRICK + WILLOW LLC - New
 $255,000Active3 beds 2 baths1,776 sq. ft.
$255,000Active3 beds 2 baths1,776 sq. ft.812 Pelican Drive, New Bern, NC 28560
MLS# 100533040Listed by: CENTURY 21 ZAYTOUN RAINES - New
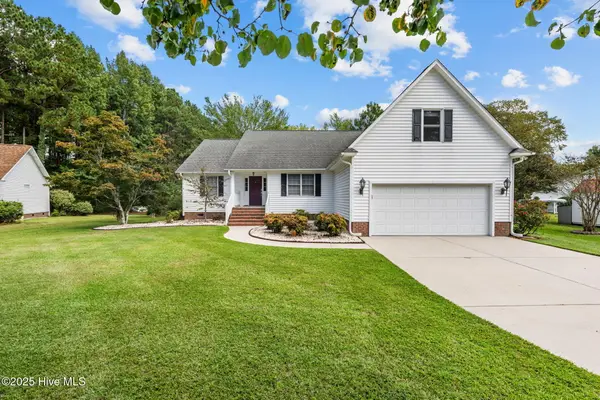 $355,973Active3 beds 2 baths2,209 sq. ft.
$355,973Active3 beds 2 baths2,209 sq. ft.203 Dobbs Spaight Road, New Bern, NC 28562
MLS# 100532981Listed by: NORTHGROUP - New
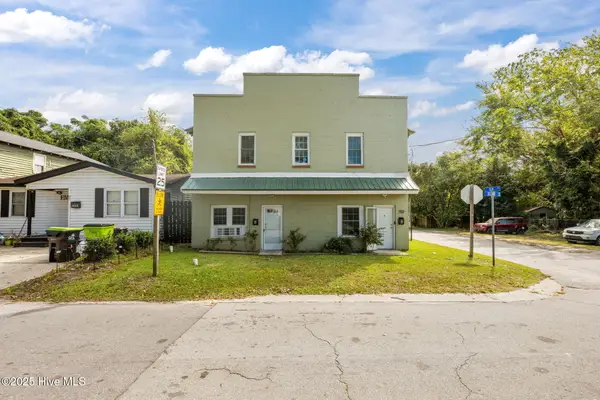 $270,000Active8 beds 4 baths3,200 sq. ft.
$270,000Active8 beds 4 baths3,200 sq. ft.700 2nd Avenue, New Bern, NC 28560
MLS# 100532999Listed by: BRICK + WILLOW LLC - New
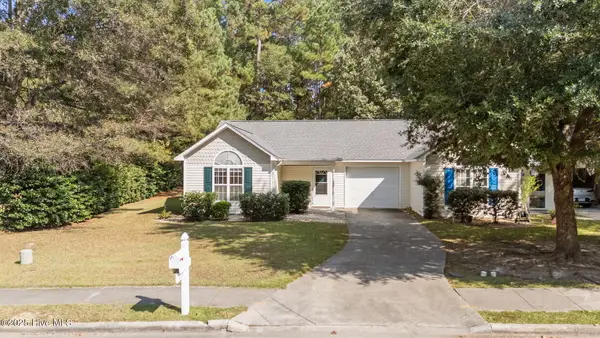 $219,000Active2 beds 2 baths1,007 sq. ft.
$219,000Active2 beds 2 baths1,007 sq. ft.214 Tobiano Drive, New Bern, NC 28562
MLS# 100532949Listed by: CCA REAL ESTATE - New
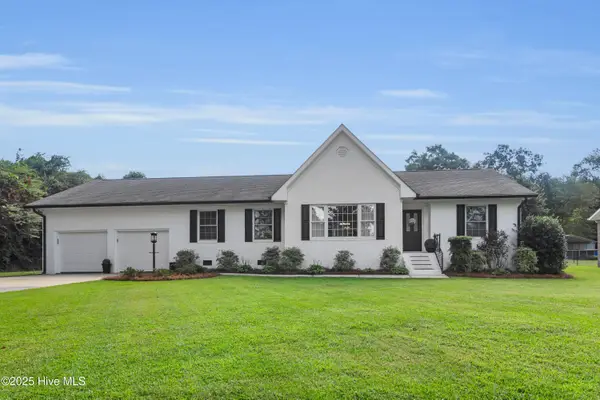 $350,000Active3 beds 2 baths1,936 sq. ft.
$350,000Active3 beds 2 baths1,936 sq. ft.305 Madam Moores Lane, New Bern, NC 28562
MLS# 100532841Listed by: KELLER WILLIAMS REALTY - New
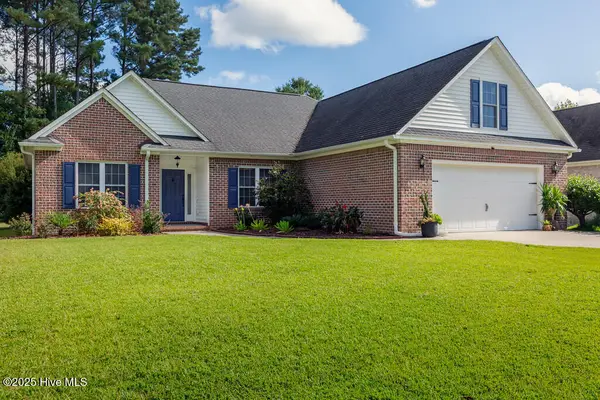 $395,000Active3 beds 2 baths2,216 sq. ft.
$395,000Active3 beds 2 baths2,216 sq. ft.108 Biel Lane, New Bern, NC 28562
MLS# 100532869Listed by: POTTER REAL ESTATE CO.
