6203 Gondolier Drive, New Bern, NC 28560
Local realty services provided by:Better Homes and Gardens Real Estate Elliott Coastal Living
6203 Gondolier Drive,New Bern, NC 28560
$260,000
- 3 Beds
- 2 Baths
- 1,600 sq. ft.
- Single family
- Pending
Listed by:rowland & the home sales team
Office:keller williams realty
MLS#:100493425
Source:NC_CCAR
Price summary
- Price:$260,000
- Price per sq. ft.:$162.5
About this home
Now Featuring a Sealed Crawlspace! Perfectly situated in the waterfront community of Fairfield Harbour offering a lifestyle of relaxation, recreation, and coastal charm. This sought-after neighborhood boasts a gated entrance, a marina, golf course, dog park, and access to the Neuse River—perfect for boating, fishing, and enjoying the beauty of Eastern North Carolina. Conveniently located just minutes from Historic Downtown New Bern's shopping, dining, and waterfront parks, and an easy commute to MCAS Cherry Point and North Carolina's Crystal Coast beaches, this home places you in the heart of it all. Enter inside this inviting 3-bedroom, 2-bathroom home with 1,600 square feet of single-level living designed for comfort and convenience. The open-concept layout features a vaulted ceiling over the living, dining, and kitchen areas, creating an airy and spacious feel. A cozy fireplace anchors the living room, while the adjacent family room offers additional gathering space, perfect for entertaining or relaxing. Tile and LVP flooring flow throughout, combining durability with style. The kitchen boasts solid surface countertops, ample cabinetry, and plenty of prep space, all complemented by classic white appliances. Enjoy seamless indoor-outdoor living with a screened porch that overlooks the fenced-in portion of the backyard, offering a private retreat for morning coffee or evening relaxation. A deck off the family room provides additional outdoor space, perfect for grilling or entertaining. The backyard also features a storage shed for added convenience. The primary suite is a peaceful retreat, featuring an en suite bathroom with a dual-sink vanity for added convenience. For peace of mind, a new water heater and HVAC system were installed in late 2018/early 2019, adding efficiency and reliability to the home. Whether you're drawn to the resort-style amenities of Fairfield Harbour, the charm of New Bern, or the easy access to the beach.
Contact an agent
Home facts
- Year built:1984
- Listing ID #:100493425
- Added:202 day(s) ago
- Updated:September 29, 2025 at 07:46 AM
Rooms and interior
- Bedrooms:3
- Total bathrooms:2
- Full bathrooms:2
- Living area:1,600 sq. ft.
Heating and cooling
- Cooling:Central Air
- Heating:Electric, Heat Pump, Heating
Structure and exterior
- Roof:Architectural Shingle
- Year built:1984
- Building area:1,600 sq. ft.
- Lot area:0.3 Acres
Schools
- High school:West Craven
- Middle school:West Craven
- Elementary school:Bridgeton
Utilities
- Water:Municipal Water Available
Finances and disclosures
- Price:$260,000
- Price per sq. ft.:$162.5
- Tax amount:$1,055 (2024)
New listings near 6203 Gondolier Drive
- New
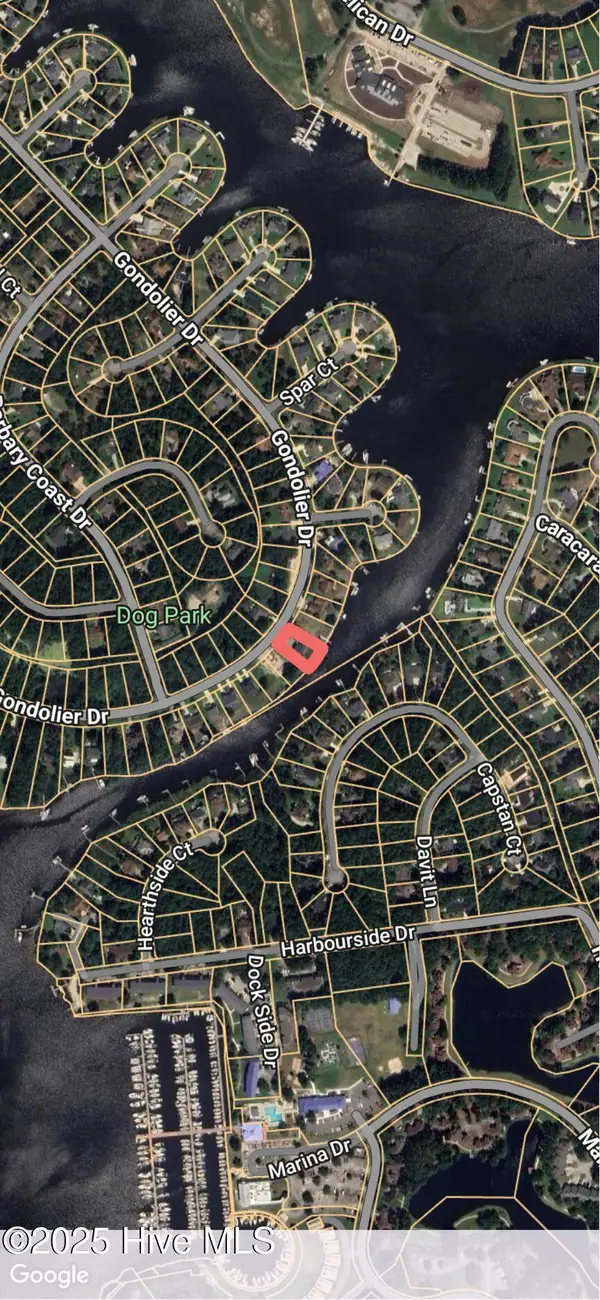 $150,000Active0.29 Acres
$150,000Active0.29 Acres2-5710 Gondolier Drive, New Bern, NC 28560
MLS# 100533184Listed by: WEICHERT REALTORS AT WAVE'S EDGE - New
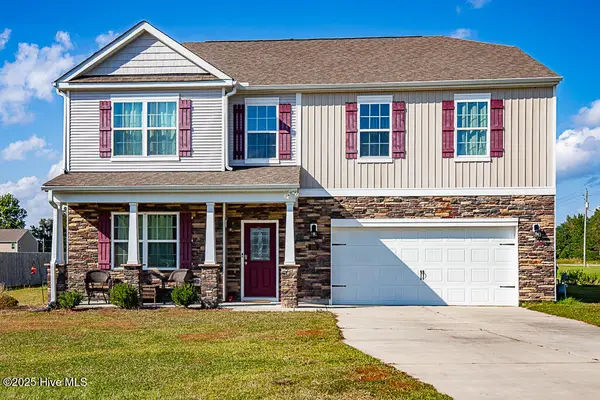 $400,000Active4 beds 4 baths3,128 sq. ft.
$400,000Active4 beds 4 baths3,128 sq. ft.102 Featherstone Lane, New Bern, NC 28562
MLS# 100533124Listed by: KELLER WILLIAMS REALTY - New
 $87,500Active2 beds 1 baths864 sq. ft.
$87,500Active2 beds 1 baths864 sq. ft.506 King Neck Road, New Bern, NC 28560
MLS# 100533051Listed by: CCA REAL ESTATE - New
 $150,000Active4 beds 2 baths1,986 sq. ft.
$150,000Active4 beds 2 baths1,986 sq. ft.916 Cedar Street, New Bern, NC 28560
MLS# 100533018Listed by: BRICK + WILLOW LLC - New
 $255,000Active3 beds 2 baths1,776 sq. ft.
$255,000Active3 beds 2 baths1,776 sq. ft.812 Pelican Drive, New Bern, NC 28560
MLS# 100533040Listed by: CENTURY 21 ZAYTOUN RAINES - New
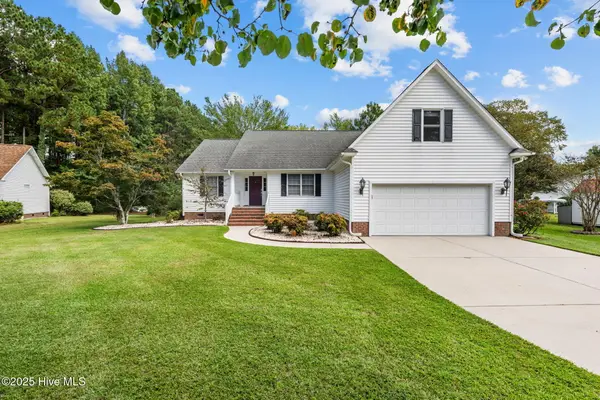 $355,973Active3 beds 2 baths2,209 sq. ft.
$355,973Active3 beds 2 baths2,209 sq. ft.203 Dobbs Spaight Road, New Bern, NC 28562
MLS# 100532981Listed by: NORTHGROUP - New
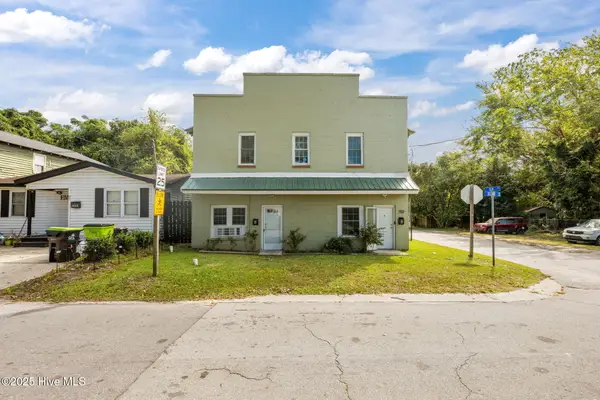 $270,000Active8 beds 4 baths3,200 sq. ft.
$270,000Active8 beds 4 baths3,200 sq. ft.700 2nd Avenue, New Bern, NC 28560
MLS# 100532999Listed by: BRICK + WILLOW LLC - New
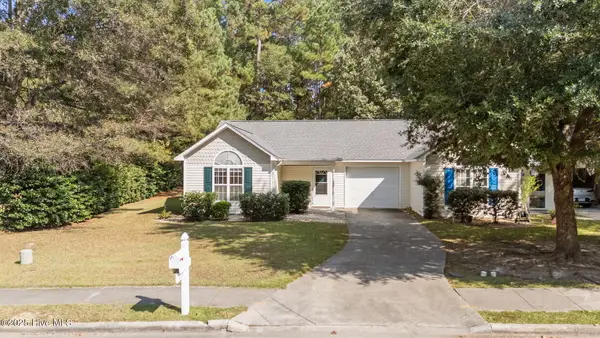 $219,000Active2 beds 2 baths1,007 sq. ft.
$219,000Active2 beds 2 baths1,007 sq. ft.214 Tobiano Drive, New Bern, NC 28562
MLS# 100532949Listed by: CCA REAL ESTATE - New
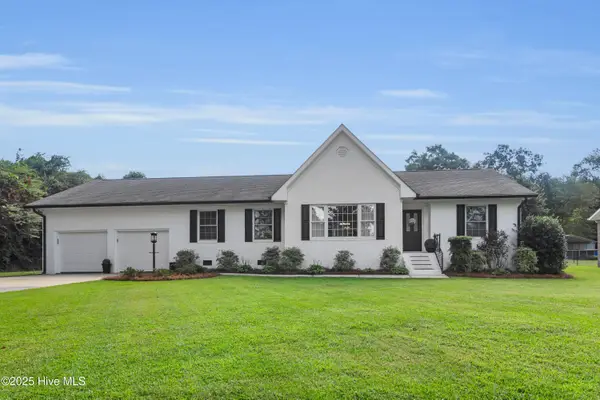 $350,000Active3 beds 2 baths1,936 sq. ft.
$350,000Active3 beds 2 baths1,936 sq. ft.305 Madam Moores Lane, New Bern, NC 28562
MLS# 100532841Listed by: KELLER WILLIAMS REALTY - New
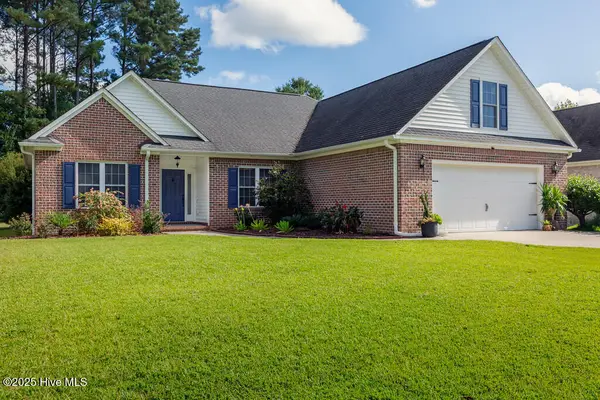 $395,000Active3 beds 2 baths2,216 sq. ft.
$395,000Active3 beds 2 baths2,216 sq. ft.108 Biel Lane, New Bern, NC 28562
MLS# 100532869Listed by: POTTER REAL ESTATE CO.
