6312 Albatross Drive, New Bern, NC 28560
Local realty services provided by:Better Homes and Gardens Real Estate Elliott Coastal Living
6312 Albatross Drive,New Bern, NC 28560
$364,900
- 3 Beds
- 2 Baths
- 2,115 sq. ft.
- Single family
- Active
Listed by:rhonda mitchell
Office:coastal freedom real estate llc.
MLS#:100505046
Source:NC_CCAR
Price summary
- Price:$364,900
- Price per sq. ft.:$172.53
About this home
~NEW CARPET INSTALLED IN THE DINNING & GUEST BEDROOMS~
Welcome to your dream home in the highly sought-after Birdland area of Fairfield Harbour! This stunning all-brick home offers the perfect blend of comfort and style, nestled within a vibrant community that caters to your active lifestyle.
As you step inside, you'll be greeted by a spacious and inviting floor plan. The home boasts generous living spaces, with high vaulted ceilings and a lovely Carolina Room to enjoy the natural beauty of the mature landscaping in the private backyard. The master bath offers function and relaxation with the large, jetted tub.
Do you need extra storage or room to grow? This home offers a large walk in attack above the garage that can be used to store all of your Christmas decorations or you can turn into an office or game room.
Outside, the allure of Fairfield Harbour awaits you. Enjoy a myriad of recreational activities such as boating, golfing, and fishing, all just moments from your doorstep. The community is not only picturesque but also conveniently located just minutes from downtown New Bern, where you can explore charming shops, restaurants, and cultural attractions.
Don't miss your chance to own this exceptional property in a community that offers both tranquility and adventure. Schedule your showing today and experience the lifestyle you've always dreamed of!
Contact an agent
Home facts
- Year built:1990
- Listing ID #:100505046
- Added:150 day(s) ago
- Updated:September 30, 2025 at 10:09 AM
Rooms and interior
- Bedrooms:3
- Total bathrooms:2
- Full bathrooms:2
- Living area:2,115 sq. ft.
Heating and cooling
- Cooling:Central Air
- Heating:Electric, Heat Pump, Heating
Structure and exterior
- Roof:Shingle
- Year built:1990
- Building area:2,115 sq. ft.
- Lot area:0.34 Acres
Schools
- High school:West Craven
- Middle school:West Craven
- Elementary school:Bridgeton
Utilities
- Water:Community Water Available
Finances and disclosures
- Price:$364,900
- Price per sq. ft.:$172.53
- Tax amount:$1,523 (2024)
New listings near 6312 Albatross Drive
- New
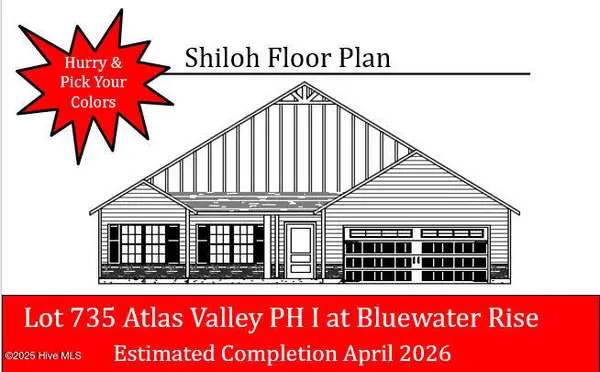 $334,000Active4 beds 2 baths1,727 sq. ft.
$334,000Active4 beds 2 baths1,727 sq. ft.1017 Croaker Court, New Bern, NC 28562
MLS# 100533429Listed by: KELLER WILLIAMS REALTY - New
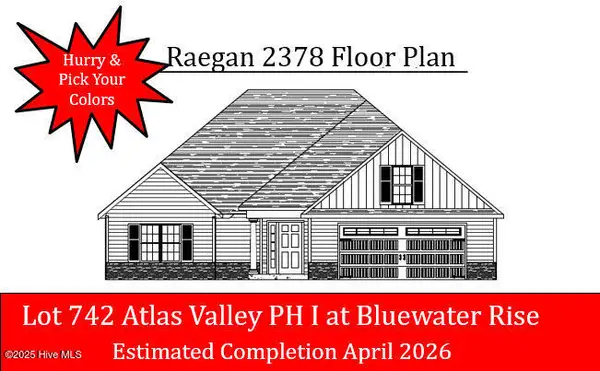 $383,000Active3 beds 2 baths2,378 sq. ft.
$383,000Active3 beds 2 baths2,378 sq. ft.1003 Croaker Court, New Bern, NC 28562
MLS# 100533430Listed by: KELLER WILLIAMS REALTY - New
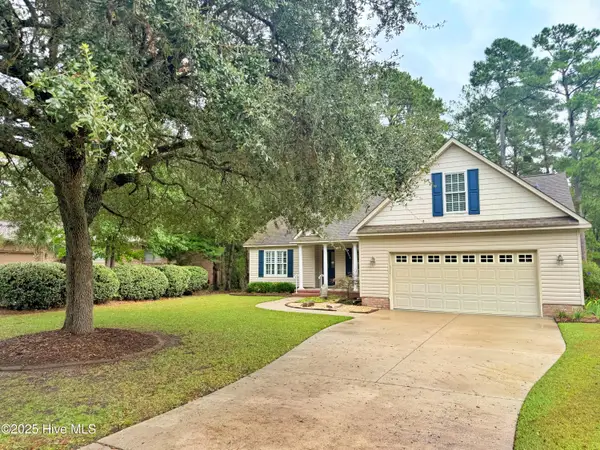 $359,000Active3 beds 2 baths2,061 sq. ft.
$359,000Active3 beds 2 baths2,061 sq. ft.1005 Coral Reef Drive, New Bern, NC 28560
MLS# 100533416Listed by: TYSON GROUP, REALTORS - New
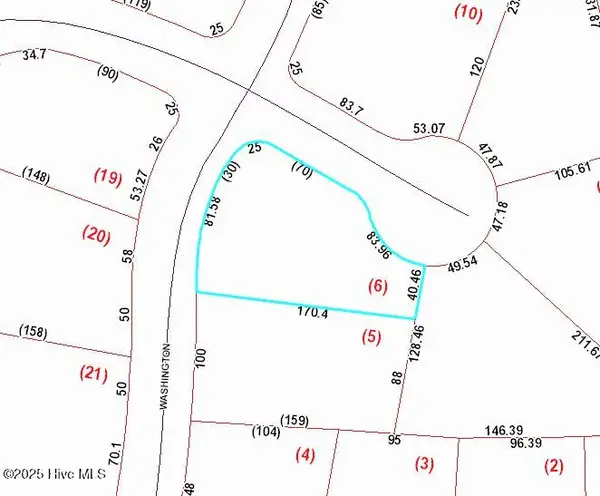 $60,000Active0.36 Acres
$60,000Active0.36 Acres1700 Washington Court, New Bern, NC 28560
MLS# 100533350Listed by: UNITED REAL ESTATE EAST CAROLINA - New
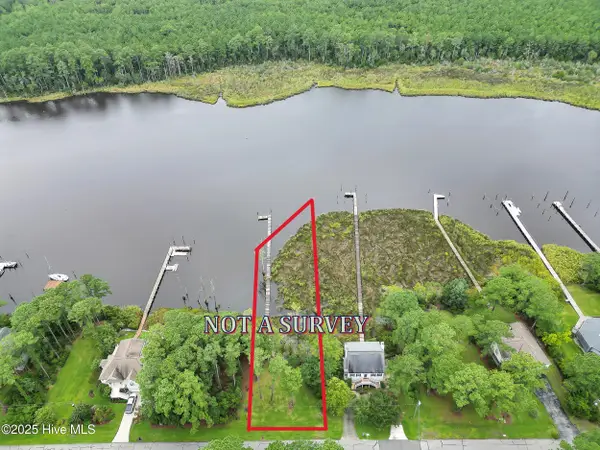 $165,000Active0.58 Acres
$165,000Active0.58 Acres5302 Trade Winds Road, New Bern, NC 28560
MLS# 100533251Listed by: REALTY ONE GROUP EAST - New
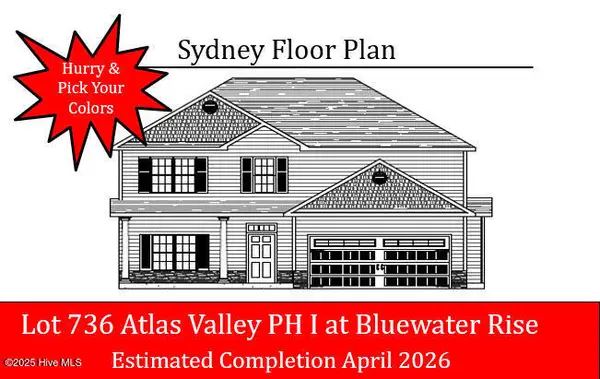 $358,000Active4 beds 3 baths2,110 sq. ft.
$358,000Active4 beds 3 baths2,110 sq. ft.1015 Croaker Court, New Bern, NC 28562
MLS# 100533258Listed by: KELLER WILLIAMS REALTY - New
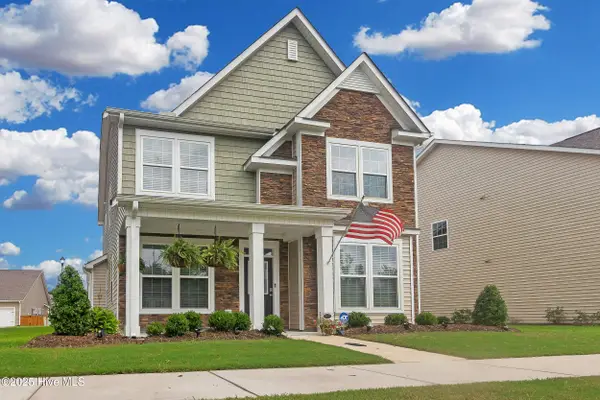 $360,000Active3 beds 3 baths2,265 sq. ft.
$360,000Active3 beds 3 baths2,265 sq. ft.1011 Yellowwood Alley, New Bern, NC 28562
MLS# 100533235Listed by: REALTY ONE GROUP EAST - New
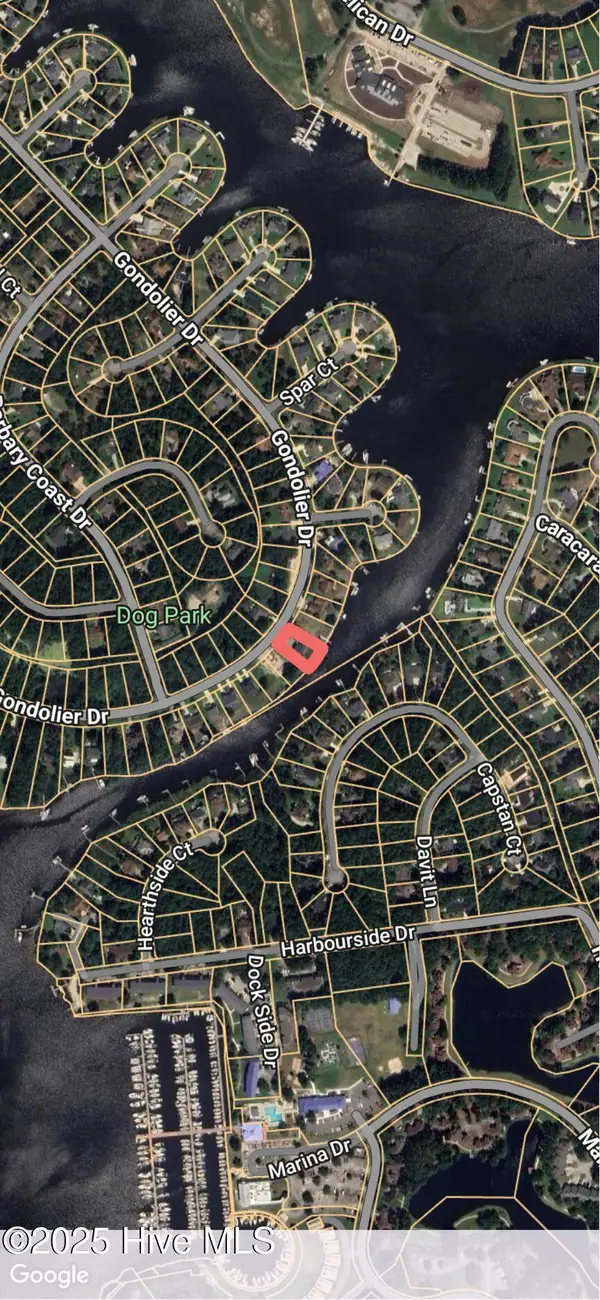 $150,000Active0.29 Acres
$150,000Active0.29 Acres2-5710 Gondolier Drive, New Bern, NC 28560
MLS# 100533184Listed by: WEICHERT REALTORS AT WAVE'S EDGE - New
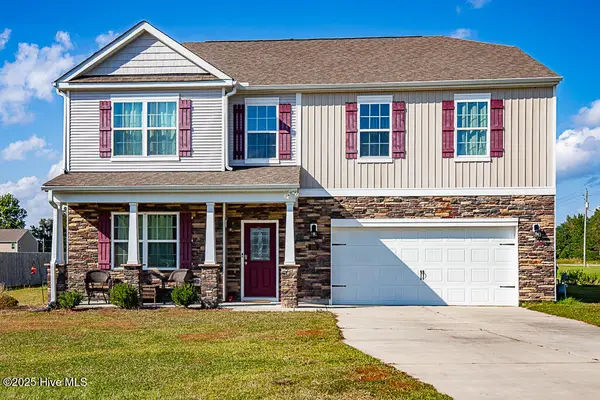 $400,000Active4 beds 4 baths3,128 sq. ft.
$400,000Active4 beds 4 baths3,128 sq. ft.102 Featherstone Lane, New Bern, NC 28562
MLS# 100533124Listed by: KELLER WILLIAMS REALTY - New
 $87,500Active2 beds 1 baths864 sq. ft.
$87,500Active2 beds 1 baths864 sq. ft.506 King Neck Road, New Bern, NC 28560
MLS# 100533051Listed by: CCA REAL ESTATE
