6321 Albatross Drive, New Bern, NC 28560
Local realty services provided by:Better Homes and Gardens Real Estate Elliott Coastal Living
6321 Albatross Drive,New Bern, NC 28560
$325,000
- 4 Beds
- 3 Baths
- 3,299 sq. ft.
- Single family
- Pending
Listed by:andrew allan alcaraz
Office:northgroup
MLS#:100501898
Source:NC_CCAR
Price summary
- Price:$325,000
- Price per sq. ft.:$98.51
About this home
Welcome to your spacious retreat in the waterfront community of Fairfield Harbour! This beautifully maintained 4-bedroom, 3- full bathroom home offers over 3,300 square feet of thoughtfully designed living space on a .35-acre lot. From the moment you enter, you'll appreciate the refinished hardwood floors, 9'+ ceilings, and natural light pouring into the expansive Carolina Room.
The kitchen features solid surface counters, a gas cooktop, built-in microwave, and a breakfast nook, perfectly paired with a formal dining room ideal for entertaining. The first-floor primary suite offers convenience and comfort, while the dual-zone HVAC, walk-in attic, and whole-house generator wiring add to the home's long-term livability. Outside, enjoy a fenced backyard, spacious deck, and access to Fairfield Harbour's amenities—including a golf course, clubhouse, marina, walking trails, and more.
Located outside city limits yet close to everything New Bern has to offer, this home blends functionality, space, and community lifestyle. No interior flooding during Hurricane Florence, only water in the crawlspace with crawl space ductwork and insulation already replaced. Schedule your showing today—this one checks all the boxes!
Generator does not work. Fairfield Harbour POA lawsuit information is attached in the documents.
Contact an agent
Home facts
- Year built:2006
- Listing ID #:100501898
- Added:164 day(s) ago
- Updated:September 29, 2025 at 07:46 AM
Rooms and interior
- Bedrooms:4
- Total bathrooms:3
- Full bathrooms:3
- Living area:3,299 sq. ft.
Heating and cooling
- Cooling:Central Air
- Heating:Electric, Heat Pump, Heating
Structure and exterior
- Roof:Shingle
- Year built:2006
- Building area:3,299 sq. ft.
- Lot area:0.35 Acres
Schools
- High school:West Craven
- Middle school:West Craven
- Elementary school:Bridgeton
Utilities
- Water:Community Water Available
Finances and disclosures
- Price:$325,000
- Price per sq. ft.:$98.51
- Tax amount:$1,871 (2024)
New listings near 6321 Albatross Drive
- New
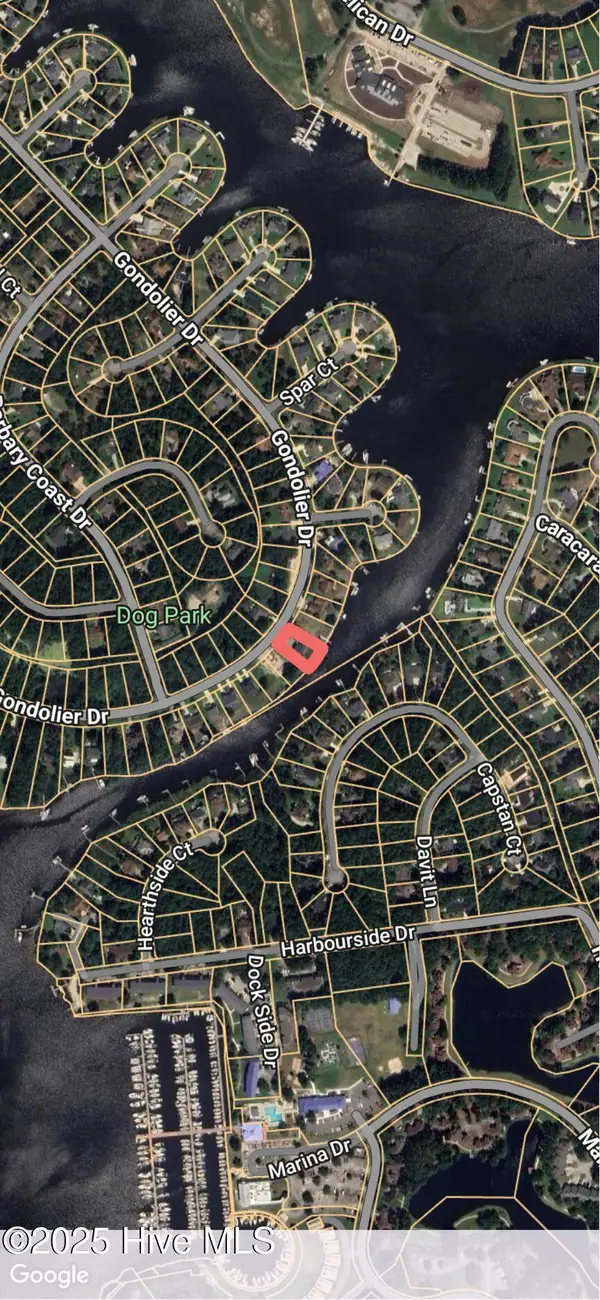 $150,000Active0.29 Acres
$150,000Active0.29 Acres2-5710 Gondolier Drive, New Bern, NC 28560
MLS# 100533184Listed by: WEICHERT REALTORS AT WAVE'S EDGE - New
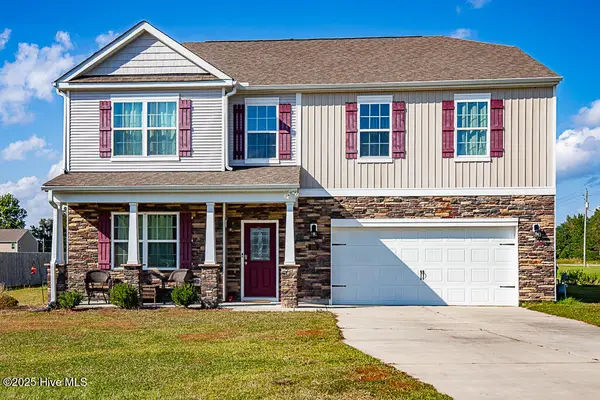 $400,000Active4 beds 4 baths3,128 sq. ft.
$400,000Active4 beds 4 baths3,128 sq. ft.102 Featherstone Lane, New Bern, NC 28562
MLS# 100533124Listed by: KELLER WILLIAMS REALTY - New
 $87,500Active2 beds 1 baths864 sq. ft.
$87,500Active2 beds 1 baths864 sq. ft.506 King Neck Road, New Bern, NC 28560
MLS# 100533051Listed by: CCA REAL ESTATE - New
 $150,000Active4 beds 2 baths1,986 sq. ft.
$150,000Active4 beds 2 baths1,986 sq. ft.916 Cedar Street, New Bern, NC 28560
MLS# 100533018Listed by: BRICK + WILLOW LLC - New
 $255,000Active3 beds 2 baths1,776 sq. ft.
$255,000Active3 beds 2 baths1,776 sq. ft.812 Pelican Drive, New Bern, NC 28560
MLS# 100533040Listed by: CENTURY 21 ZAYTOUN RAINES - New
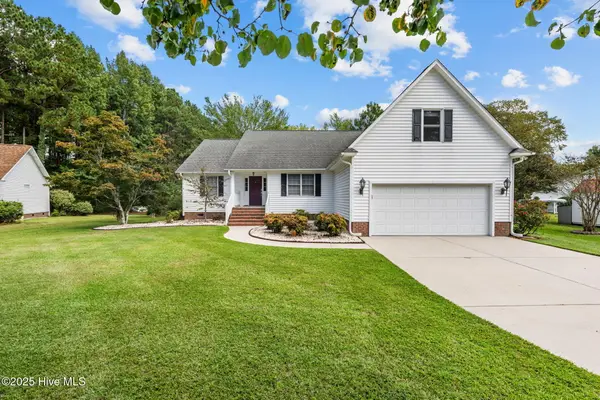 $355,973Active3 beds 2 baths2,209 sq. ft.
$355,973Active3 beds 2 baths2,209 sq. ft.203 Dobbs Spaight Road, New Bern, NC 28562
MLS# 100532981Listed by: NORTHGROUP - New
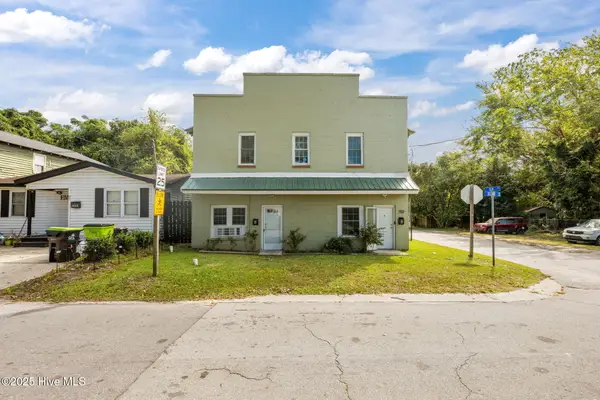 $270,000Active8 beds 4 baths3,200 sq. ft.
$270,000Active8 beds 4 baths3,200 sq. ft.700 2nd Avenue, New Bern, NC 28560
MLS# 100532999Listed by: BRICK + WILLOW LLC - New
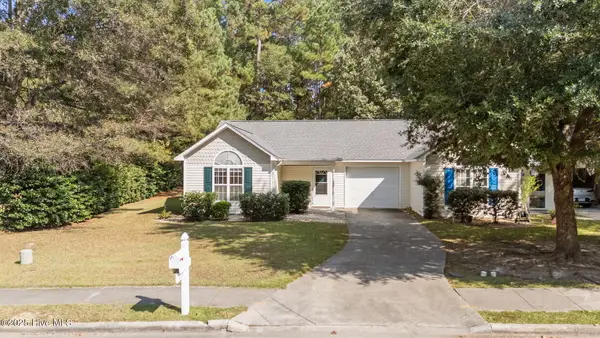 $219,000Active2 beds 2 baths1,007 sq. ft.
$219,000Active2 beds 2 baths1,007 sq. ft.214 Tobiano Drive, New Bern, NC 28562
MLS# 100532949Listed by: CCA REAL ESTATE - New
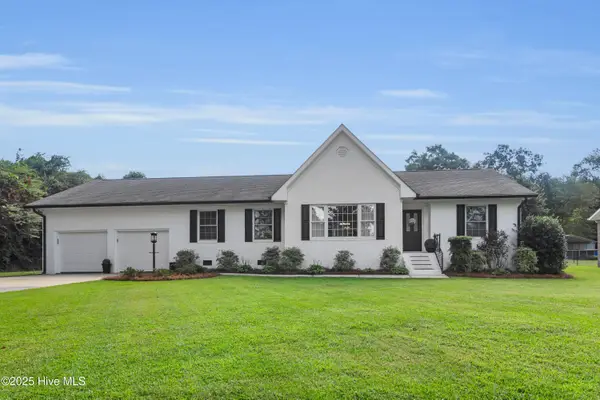 $350,000Active3 beds 2 baths1,936 sq. ft.
$350,000Active3 beds 2 baths1,936 sq. ft.305 Madam Moores Lane, New Bern, NC 28562
MLS# 100532841Listed by: KELLER WILLIAMS REALTY - New
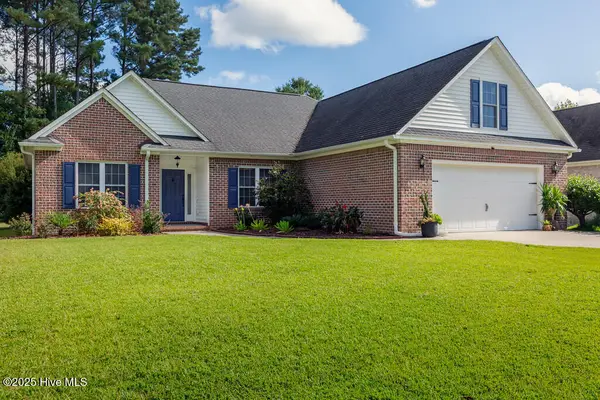 $395,000Active3 beds 2 baths2,216 sq. ft.
$395,000Active3 beds 2 baths2,216 sq. ft.108 Biel Lane, New Bern, NC 28562
MLS# 100532869Listed by: POTTER REAL ESTATE CO.
