731 Lake Tyler Drive, New Bern, NC 28560
Local realty services provided by:Better Homes and Gardens Real Estate Elliott Coastal Living
731 Lake Tyler Drive,New Bern, NC 28560
$337,000
- 4 Beds
- 2 Baths
- 1,784 sq. ft.
- Single family
- Pending
Listed by: donna woodruff
Office: coldwell banker sea coast advantage
MLS#:100525383
Source:NC_CCAR
Price summary
- Price:$337,000
- Price per sq. ft.:$188.9
About this home
A glance at the photos is all it takes to see that this home is truly one-of-a-kind. Nearly new and in pristine condition, it's been thoughtfully designed for modern living. The seller has added numerous upgrades not typically found in new builds, including ceiling fans, a counter-depth refrigerator, a finished garage, and a cozy natural gas fireplace. This is the Cali floor plan (attached to the listing), offering the ideal balance of space and functionality for today's lifestyle. Currently, the seller uses the fourth bedroom as a cozy TV room, but it would also make a fantastic office or flex space. What truly sets this home apart is the backyard garden, a masterpiece designed by a retired landscape designer and horticulturist. It's a serene sanctuary, with a thoughtful mix of perennials that ensures beauty year-round. Privacy is abundant, thanks to carefully planned garden beds, trees, and open grassy areas for play and relaxation. The community enhances the lifestyle with a pool, playground, and a walking trail around a picturesque 61-acre man-made lake. This isn't just a move-in ready homeit's a home that comes with its very own Enchanted Garden.
Contact an agent
Home facts
- Year built:2022
- Listing ID #:100525383
- Added:97 day(s) ago
- Updated:November 21, 2025 at 08:57 AM
Rooms and interior
- Bedrooms:4
- Total bathrooms:2
- Full bathrooms:2
- Living area:1,784 sq. ft.
Heating and cooling
- Cooling:Central Air
- Heating:Electric, Heat Pump, Heating
Structure and exterior
- Roof:Shingle
- Year built:2022
- Building area:1,784 sq. ft.
- Lot area:0.2 Acres
Schools
- High school:West Craven
- Middle school:West Craven
- Elementary school:Oaks Road
Finances and disclosures
- Price:$337,000
- Price per sq. ft.:$188.9
New listings near 731 Lake Tyler Drive
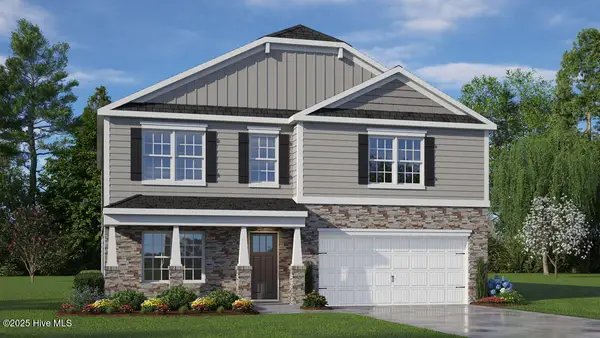 $365,770Pending4 beds 3 baths2,824 sq. ft.
$365,770Pending4 beds 3 baths2,824 sq. ft.1000 Minnette Circle, New Bern, NC 28562
MLS# 100542438Listed by: D.R. HORTON, INC.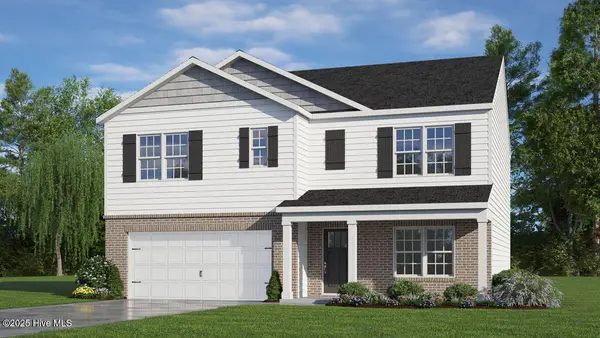 $361,000Pending5 beds 3 baths2,512 sq. ft.
$361,000Pending5 beds 3 baths2,512 sq. ft.1021 Minnette Circle, New Bern, NC 28562
MLS# 100542446Listed by: D.R. HORTON, INC.- New
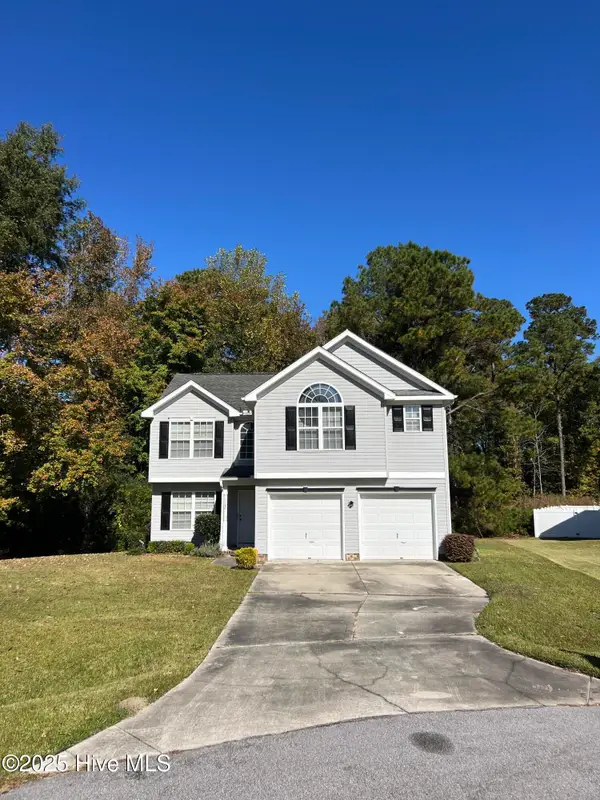 $320,000Active4 beds 3 baths1,955 sq. ft.
$320,000Active4 beds 3 baths1,955 sq. ft.109 Trinity Drive, New Bern, NC 28560
MLS# 100542372Listed by: USREALTY.COM, LLP - New
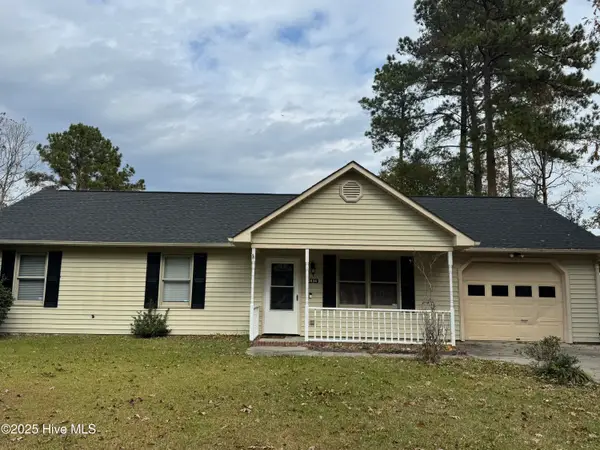 $259,900Active3 beds 2 baths1,172 sq. ft.
$259,900Active3 beds 2 baths1,172 sq. ft.3434 Preakness Place, New Bern, NC 28562
MLS# 100542312Listed by: COLDWELL BANKER SEA COAST ADVANTAGE RLTY - New
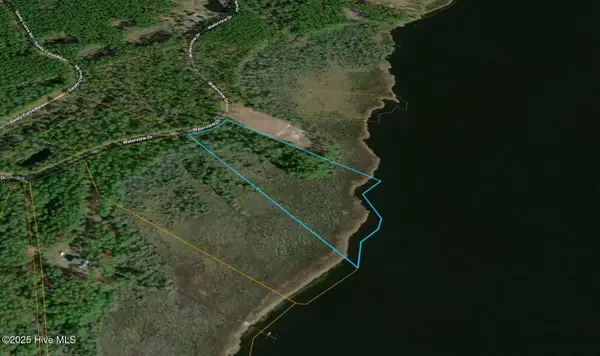 $139,900Active11.41 Acres
$139,900Active11.41 Acres0 Creek Pointe Road, New Bern, NC 28560
MLS# 100542256Listed by: CHOSEN REALTY OF NC - New
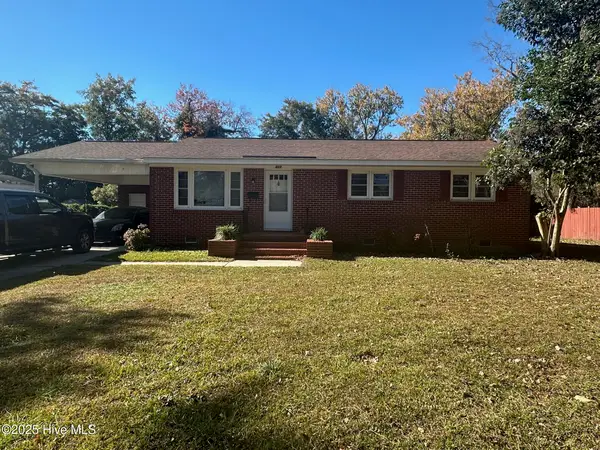 $214,900Active3 beds 2 baths1,204 sq. ft.
$214,900Active3 beds 2 baths1,204 sq. ft.803 Pinetree Drive, New Bern, NC 28562
MLS# 100542263Listed by: COLDWELL BANKER SEA COAST ADVANTAGE - New
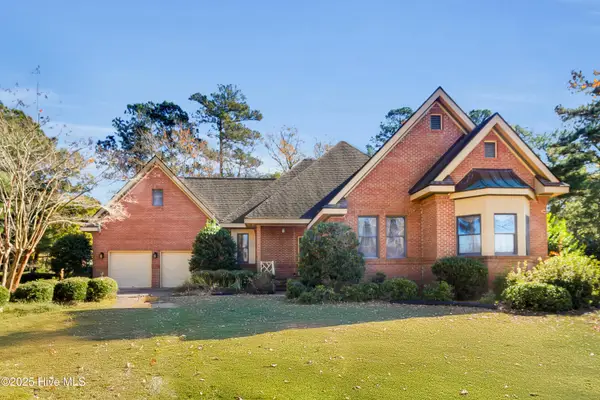 $525,000Active4 beds 3 baths2,744 sq. ft.
$525,000Active4 beds 3 baths2,744 sq. ft.6001 Club House Drive, New Bern, NC 28562
MLS# 100542270Listed by: KELLER WILLIAMS REALTY - New
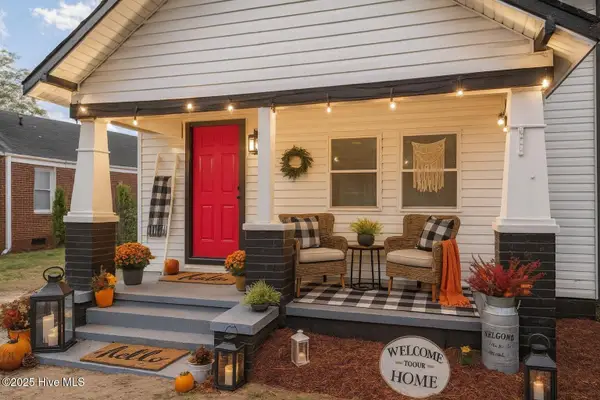 $199,900Active3 beds 2 baths1,306 sq. ft.
$199,900Active3 beds 2 baths1,306 sq. ft.1222 Cedar Street, New Bern, NC 28560
MLS# 100542274Listed by: CENTURY 21 NEW BEGINNINGS - Open Sat, 12 to 2pmNew
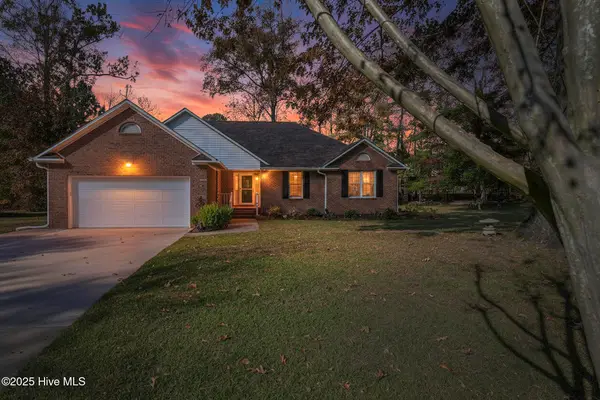 $375,000Active3 beds 3 baths1,722 sq. ft.
$375,000Active3 beds 3 baths1,722 sq. ft.318 Magellan Drive, New Bern, NC 28560
MLS# 100542278Listed by: KELLER WILLIAMS REALTY - New
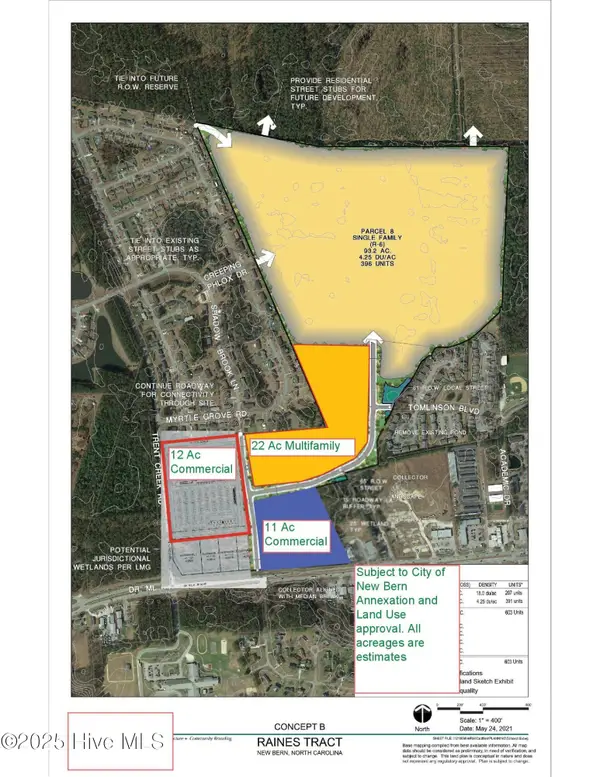 $5,500,000Active22 Acres
$5,500,000Active22 Acres22 Acres Dr Mlk Jr Boulevard, New Bern, NC 28562
MLS# 100542292Listed by: CENTURY 21 ZAYTOUN RAINES
