805 Wildwood Pointe Drive, New Bern, NC 28560
Local realty services provided by:Better Homes and Gardens Real Estate Lifestyle Property Partners
805 Wildwood Pointe Drive,New Bern, NC 28560
$299,000
- 3 Beds
- 2 Baths
- 1,716 sq. ft.
- Single family
- Active
Listed by:rowland & the home sales team
Office:keller williams realty
MLS#:100520725
Source:NC_CCAR
Price summary
- Price:$299,000
- Price per sq. ft.:$174.24
About this home
This home has it all—a smart, functional layout, updates throughout, and a whole home generator for year-round peace of mind. Enter inside 805 Wildwood Pointe Drive from the covered front porch and you're immediately welcomed into an open-concept living space designed for both comfort and connection. To your right, the dining area and kitchen invite you in with warm natural light and an easy flow that makes hosting effortless. The spacious living room wows with vaulted ceilings, updated PergoPro flooring (June 2025), and a cozy corner gas log fireplace that instantly makes you feel at home. The split bedroom floor plan ensures privacy, while the finished room over the garage offers flexible space for a home office, guest suite, playroom—whatever you need. Plush, newer carpet and padding (June 2025) gives a fresh feel to all bedrooms and the bonus space, while the primary suite is tucked away and features a tray ceiling, an updated West Shore Homes walk-in shower, and dual sink vanity for your own private retreat. Head outside to enjoy the back porch overlooking a fenced-in section of the backyard—perfect for pets—with additional unfenced yard space ready for your garden, fire-pit, or play area. And for added convenience and versatility, the property includes a 30-amp RV hookup, making it easy to host visitors, prep for travel, or accommodate your own mobile lifestyle. Located on a peaceful, low-traffic street with a relaxed, country vibe offering no city taxes and wonderful neighbors, this location offers the best of both worlds—quiet surroundings and quick access to historic downtown New Bern, MCAS Cherry Point, Greenville, and the Crystal Coast. Whether you're a first-time buyer or looking for your forever home, this one is truly something special. Don't miss your chance—schedule your private showing with us today!
Contact an agent
Home facts
- Year built:2005
- Listing ID #:100520725
- Added:68 day(s) ago
- Updated:September 30, 2025 at 10:18 AM
Rooms and interior
- Bedrooms:3
- Total bathrooms:2
- Full bathrooms:2
- Living area:1,716 sq. ft.
Heating and cooling
- Cooling:Central Air
- Heating:Electric, Heat Pump, Heating
Structure and exterior
- Roof:Architectural Shingle
- Year built:2005
- Building area:1,716 sq. ft.
- Lot area:0.49 Acres
Schools
- High school:West Craven
- Middle school:West Craven
- Elementary school:Bridgeton
Utilities
- Water:Water Connected
Finances and disclosures
- Price:$299,000
- Price per sq. ft.:$174.24
- Tax amount:$1,158 (2024)
New listings near 805 Wildwood Pointe Drive
- New
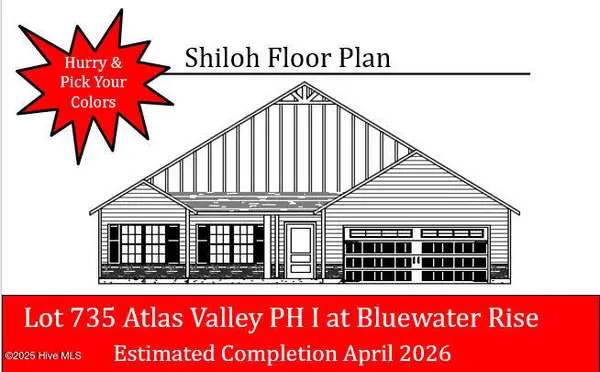 $334,000Active4 beds 2 baths1,727 sq. ft.
$334,000Active4 beds 2 baths1,727 sq. ft.1017 Croaker Court, New Bern, NC 28562
MLS# 100533429Listed by: KELLER WILLIAMS REALTY - New
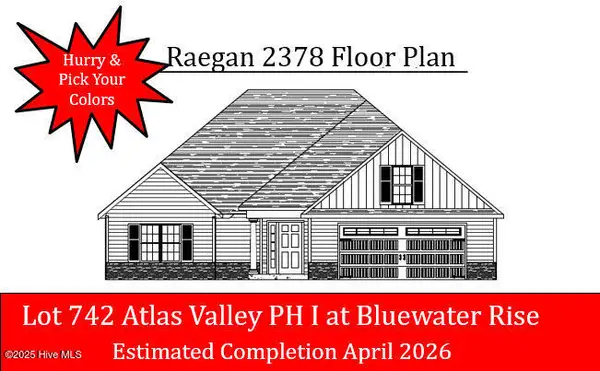 $383,000Active3 beds 2 baths2,378 sq. ft.
$383,000Active3 beds 2 baths2,378 sq. ft.1003 Croaker Court, New Bern, NC 28562
MLS# 100533430Listed by: KELLER WILLIAMS REALTY - New
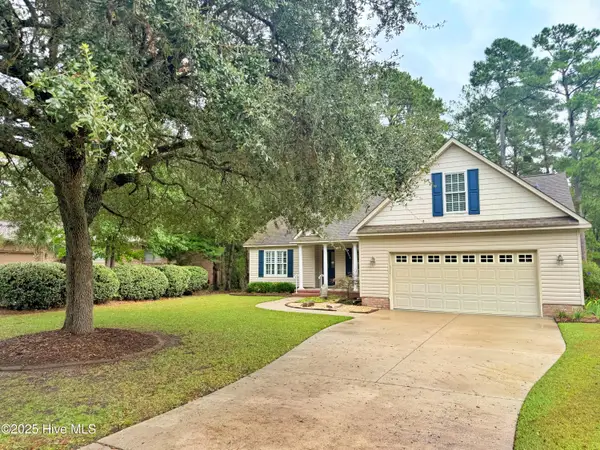 $359,000Active3 beds 2 baths2,061 sq. ft.
$359,000Active3 beds 2 baths2,061 sq. ft.1005 Coral Reef Drive, New Bern, NC 28560
MLS# 100533416Listed by: TYSON GROUP, REALTORS - New
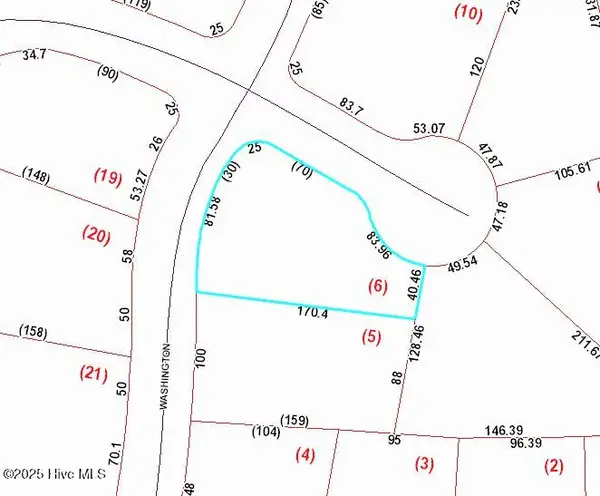 $60,000Active0.36 Acres
$60,000Active0.36 Acres1700 Washington Court, New Bern, NC 28560
MLS# 100533350Listed by: UNITED REAL ESTATE EAST CAROLINA - New
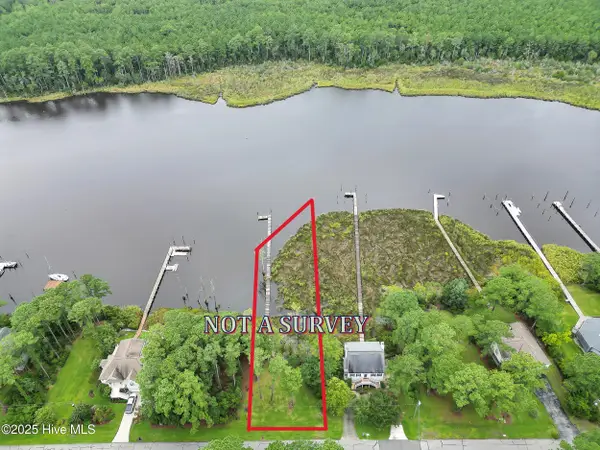 $165,000Active0.58 Acres
$165,000Active0.58 Acres5302 Trade Winds Road, New Bern, NC 28560
MLS# 100533251Listed by: REALTY ONE GROUP EAST - New
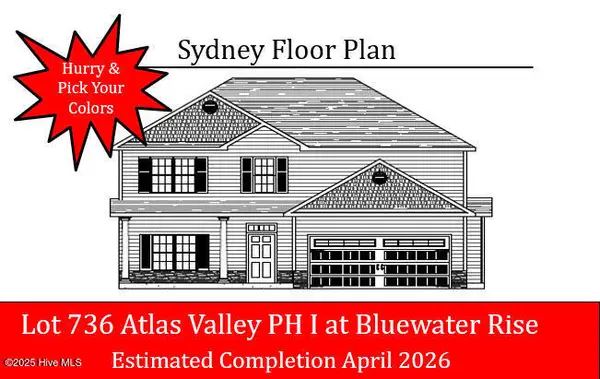 $358,000Active4 beds 3 baths2,110 sq. ft.
$358,000Active4 beds 3 baths2,110 sq. ft.1015 Croaker Court, New Bern, NC 28562
MLS# 100533258Listed by: KELLER WILLIAMS REALTY - New
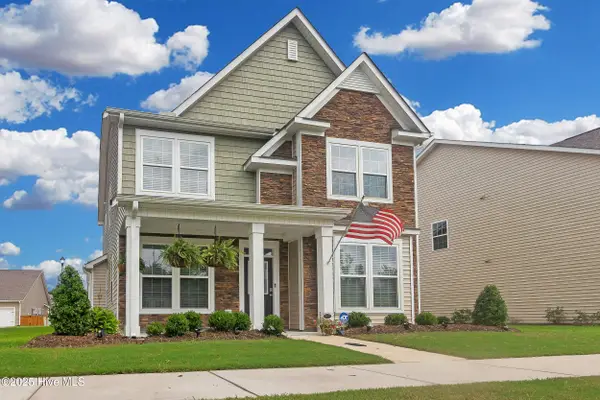 $360,000Active3 beds 3 baths2,265 sq. ft.
$360,000Active3 beds 3 baths2,265 sq. ft.1011 Yellowwood Alley, New Bern, NC 28562
MLS# 100533235Listed by: REALTY ONE GROUP EAST - New
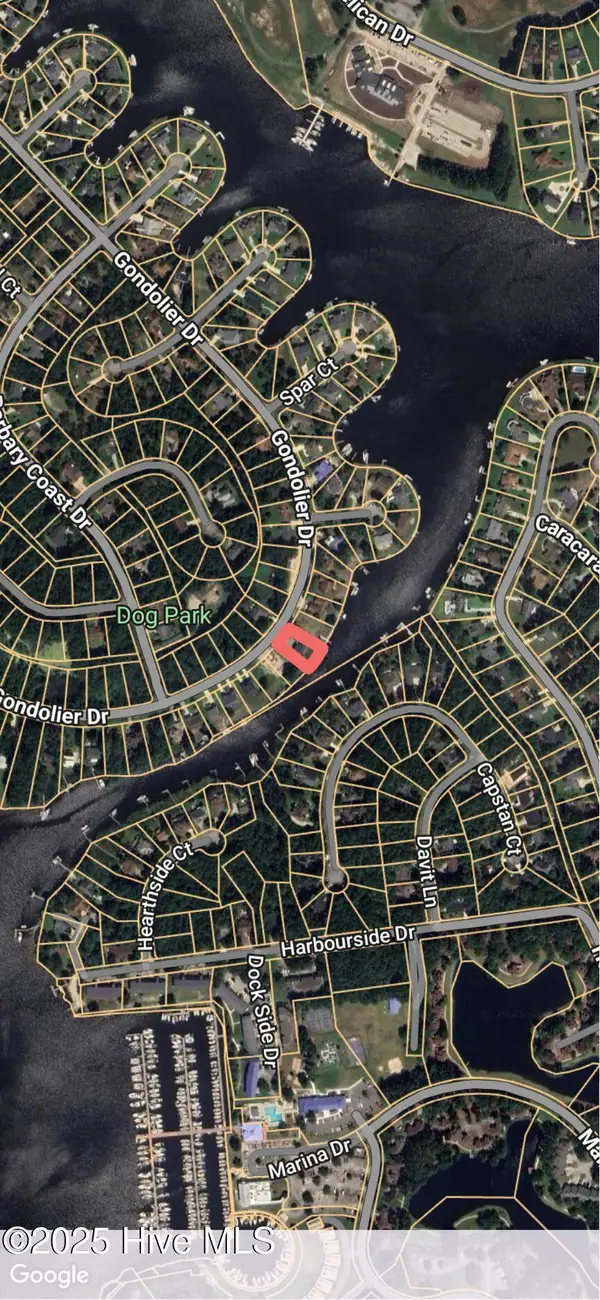 $150,000Active0.29 Acres
$150,000Active0.29 Acres2-5710 Gondolier Drive, New Bern, NC 28560
MLS# 100533184Listed by: WEICHERT REALTORS AT WAVE'S EDGE - New
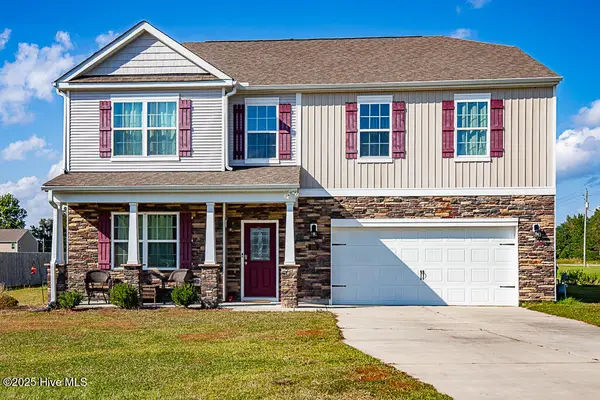 $400,000Active4 beds 4 baths3,128 sq. ft.
$400,000Active4 beds 4 baths3,128 sq. ft.102 Featherstone Lane, New Bern, NC 28562
MLS# 100533124Listed by: KELLER WILLIAMS REALTY - New
 $87,500Active2 beds 1 baths864 sq. ft.
$87,500Active2 beds 1 baths864 sq. ft.506 King Neck Road, New Bern, NC 28560
MLS# 100533051Listed by: CCA REAL ESTATE
