909 Hearthside Court, New Bern, NC 28560
Local realty services provided by:Better Homes and Gardens Real Estate Elliott Coastal Living
909 Hearthside Court,New Bern, NC 28560
$700,000
- 4 Beds
- 3 Baths
- 2,700 sq. ft.
- Single family
- Pending
Listed by: rowland & the home sales team, rowland bowen
Office: keller williams realty
MLS#:100534029
Source:NC_CCAR
Price summary
- Price:$700,000
- Price per sq. ft.:$259.26
About this home
Stunning waterfront brick home in the sought-after Fairfield Harbour community - a private, gated neighborhood along the Neuse River, one of North Carolina's most beautiful waterways, where residents enjoy boating, fishing, kayaking, and direct access to creeks and sounds leading to the Intracoastal Waterway and Atlantic Ocean. This 2,700 sq ft home sits on Spring Creek with its own private deep-water dock, offering the perfect space for your boat and a true waterfront lifestyle. A January 2025 roof and 2021 HVAC add peace of mind. From the rocking chair front porch, enter into a foyer that opens to a formal dining room with elegant crown molding. The spacious living room features a soaring cathedral ceiling, built-in bookshelves framing a gas log fireplace, and mesmerizing water views that draw you in from the moment you arrive. The open-concept design flows into the kitchen, where stainless steel appliances, granite countertops, abundant prep space, walk-in pantry, and an island with bar seating make this the heart of the home—all with water views. A light-filled Carolina room at the back, heated and cooled for year-round comfort, is perfect for soaking in the scenery. Hardwood floors tie the main living areas together. The first-floor primary suite is a retreat with water views, a spa-like bath featuring walk-in shower, tub, dual sinks, and generous walk-in closet. Two guest bedrooms downstairs provide flexibility, while a fourth bedroom upstairs with full bath offers privacy for visitors. An attached two-car garage adds convenience. Notably, Florence flood waters only reached under the home and did not affect the main living areas at all. With incredible water access, flexible living spaces, and timeless design, this home is truly move-in ready for its next owners to begin their waterfront chapter. Whether you're an avid boater, a sunset-watcher, or someone simply looking for a peaceful yet vibrant community, this home brings it all together.
Contact an agent
Home facts
- Year built:2007
- Listing ID #:100534029
- Added:97 day(s) ago
- Updated:January 08, 2026 at 08:46 AM
Rooms and interior
- Bedrooms:4
- Total bathrooms:3
- Full bathrooms:3
- Living area:2,700 sq. ft.
Heating and cooling
- Cooling:Central Air
- Heating:Electric, Heat Pump, Heating
Structure and exterior
- Roof:Architectural Shingle
- Year built:2007
- Building area:2,700 sq. ft.
- Lot area:0.51 Acres
Schools
- High school:West Craven
- Middle school:West Craven
- Elementary school:Bridgeton
Utilities
- Water:Water Connected
- Sewer:Sewer Connected
Finances and disclosures
- Price:$700,000
- Price per sq. ft.:$259.26
New listings near 909 Hearthside Court
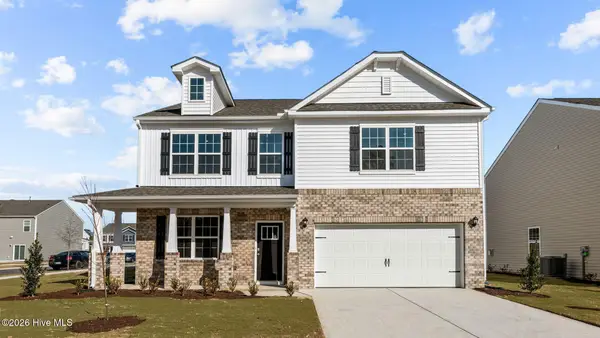 $362,490Pending4 beds 3 baths2,824 sq. ft.
$362,490Pending4 beds 3 baths2,824 sq. ft.1010 Minnette Circle, New Bern, NC 28562
MLS# 100547916Listed by: D.R. HORTON, INC.- New
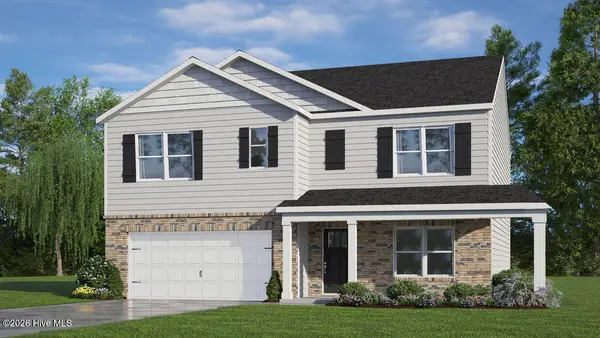 $363,490Active5 beds 3 baths2,512 sq. ft.
$363,490Active5 beds 3 baths2,512 sq. ft.1016 Minnette Circle, New Bern, NC 28562
MLS# 100547913Listed by: D.R. HORTON, INC. - New
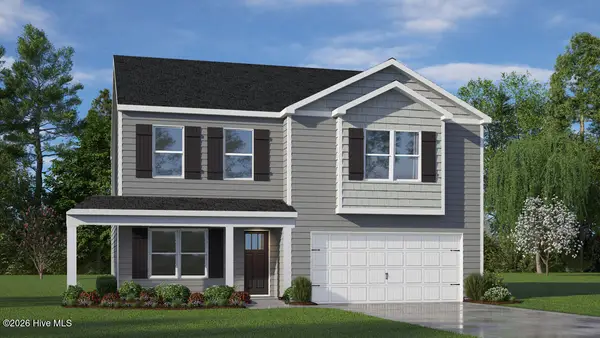 $340,240Active3 beds 3 baths2,175 sq. ft.
$340,240Active3 beds 3 baths2,175 sq. ft.1014 Minnette Circle, New Bern, NC 28562
MLS# 100547908Listed by: D.R. HORTON, INC. - New
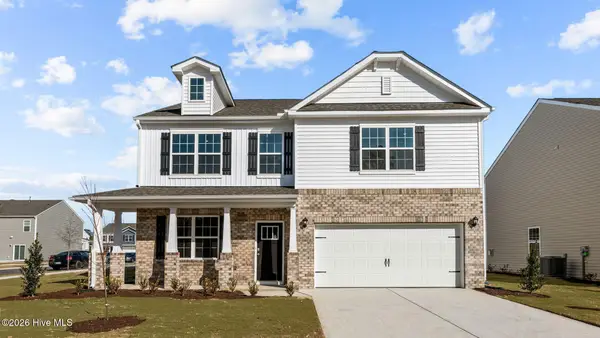 $365,490Active4 beds 3 baths2,824 sq. ft.
$365,490Active4 beds 3 baths2,824 sq. ft.1015 Minnette Circle, New Bern, NC 28562
MLS# 100547911Listed by: D.R. HORTON, INC. - New
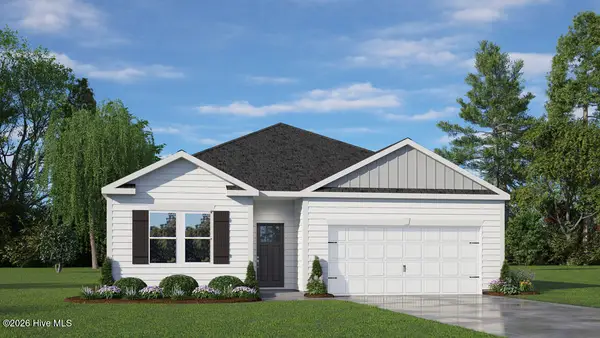 $339,990Active4 beds 2 baths1,764 sq. ft.
$339,990Active4 beds 2 baths1,764 sq. ft.1019 Minnette Circle, New Bern, NC 28562
MLS# 100547894Listed by: D.R. HORTON, INC. - New
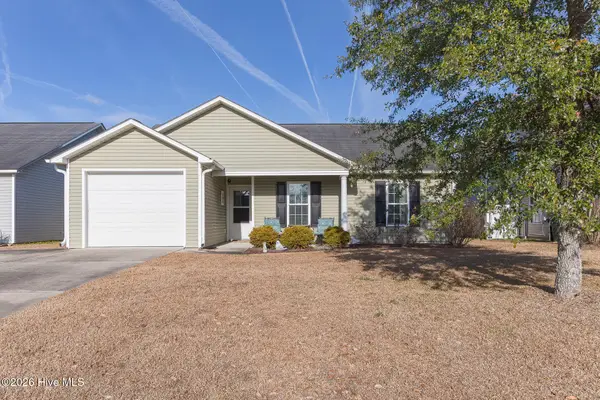 $265,000Active3 beds 2 baths1,415 sq. ft.
$265,000Active3 beds 2 baths1,415 sq. ft.4318 Elizabeth Avenue, New Bern, NC 28562
MLS# 100547903Listed by: KELLER WILLIAMS REALTY - New
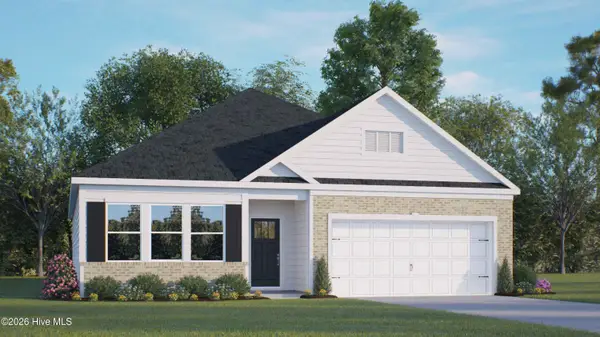 $388,490Active4 beds 3 baths2,433 sq. ft.
$388,490Active4 beds 3 baths2,433 sq. ft.1017 Minnette Circle, New Bern, NC 28562
MLS# 100547904Listed by: D.R. HORTON, INC. - New
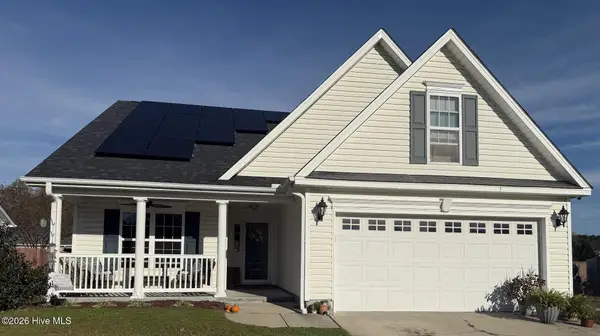 $335,000Active3 beds 2 baths1,650 sq. ft.
$335,000Active3 beds 2 baths1,650 sq. ft.104 Kenmore Court, New Bern, NC 28560
MLS# 100547863Listed by: TYSON GROUP, REALTORS - New
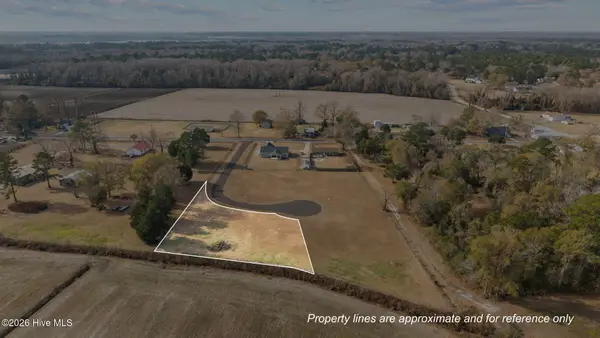 $49,900Active0.63 Acres
$49,900Active0.63 Acres100 Farmview Drive, New Bern, NC 28560
MLS# 100547797Listed by: SELLINGNORTHCAROLINA.COM - New
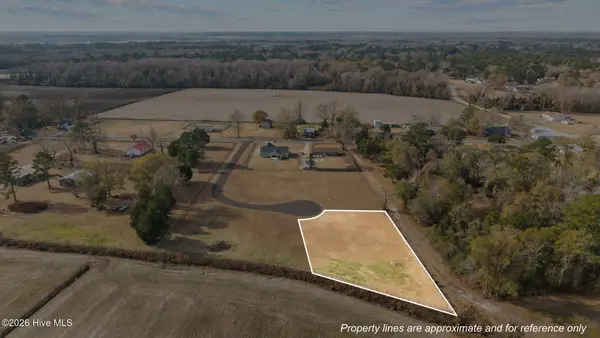 $49,900Active0.6 Acres
$49,900Active0.6 Acres102 Farmview Drive, New Bern, NC 28560
MLS# 100547804Listed by: SELLINGNORTHCAROLINA.COM
