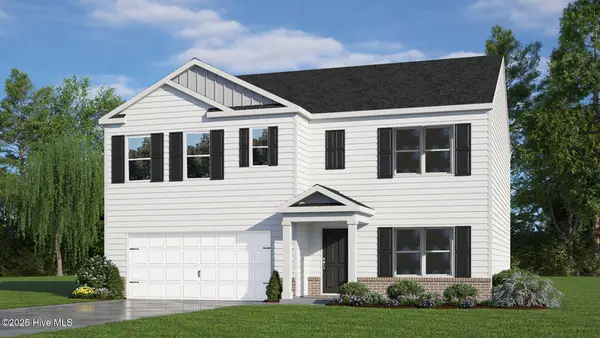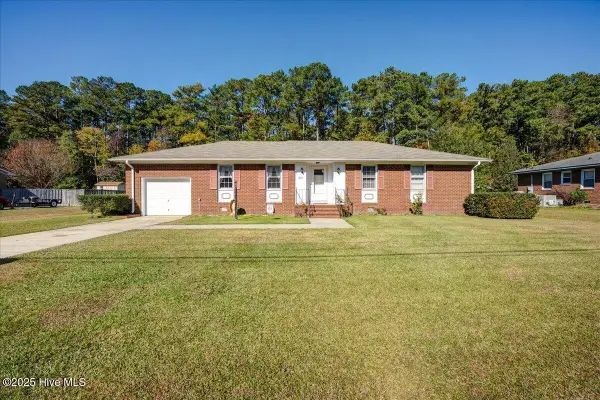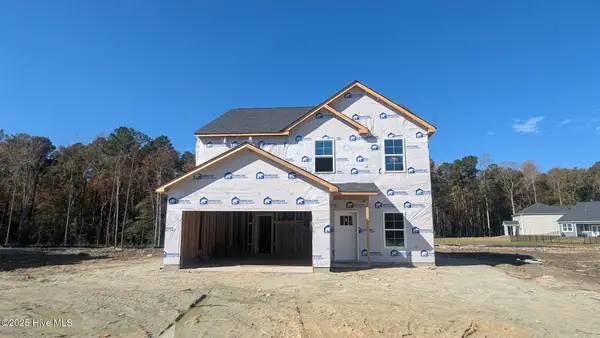914 Bee Tree Court, New Bern, NC 28560
Local realty services provided by:Better Homes and Gardens Real Estate Elliott Coastal Living
914 Bee Tree Court,New Bern, NC 28560
$431,701
- 4 Beds
- 3 Baths
- 2,700 sq. ft.
- Single family
- Pending
Listed by: ashley banks
Office: adams homes realty nc
MLS#:100493312
Source:NC_CCAR
Price summary
- Price:$431,701
- Price per sq. ft.:$159.89
About this home
You have to see this beautiful home in person!
As you enter the home, you are welcomed into a foyer that leads you into the main living area. The open-concept design seamlessly connects the kitchen, dining area, and living room, creating a bright and inviting atmosphere. The kitchen is thoughtfully designed with cabinet space, and a center island, making it a practical and stylish space for cooking and entertaining. The adjacent dining area provides plenty of room for family meals and gatherings. The master suite is located at the back of the home, providing a private retreat for homeowners. It features a spacious bedroom, with Tray ceilings, a huge walk-in closet, and an ensuite bathroom with a double vanity, Tiled 5' shower and linen closet. The three additional bedrooms are situated near the front of the home, offering privacy and flexibility to accommodate family members, and guests, or create a home office or hobby space.
Additionally, a covered porch at the back of the home extends the living space outdoors, providing a perfect spot for relaxation or outdoor gatherings.
No carpet in home- Laminate floor upgrade in bedrooms
Contact an agent
Home facts
- Year built:2024
- Listing ID #:100493312
- Added:249 day(s) ago
- Updated:November 14, 2025 at 08:56 AM
Rooms and interior
- Bedrooms:4
- Total bathrooms:3
- Full bathrooms:2
- Half bathrooms:1
- Living area:2,700 sq. ft.
Heating and cooling
- Cooling:Central Air
- Heating:Electric, Fireplace(s), Heat Pump, Heating
Structure and exterior
- Roof:Architectural Shingle
- Year built:2024
- Building area:2,700 sq. ft.
- Lot area:0.34 Acres
Schools
- High school:West Craven
- Middle school:West Craven
- Elementary school:Bridgeton
Utilities
- Water:Community Water Available
Finances and disclosures
- Price:$431,701
- Price per sq. ft.:$159.89
New listings near 914 Bee Tree Court
- New
 $305,000Active4 beds 2 baths1,769 sq. ft.
$305,000Active4 beds 2 baths1,769 sq. ft.410 Isabelle Street, New Bern, NC 28560
MLS# 100540756Listed by: SELLINGNORTHCAROLINA.COM - New
 $2,200,000Active3 beds 3 baths3,380 sq. ft.
$2,200,000Active3 beds 3 baths3,380 sq. ft.810 Madam Moores Lane, New Bern, NC 28562
MLS# 100540713Listed by: KELLER WILLIAMS REALTY - New
 $395,000Active4 beds 3 baths2,604 sq. ft.
$395,000Active4 beds 3 baths2,604 sq. ft.1005 Dynamic One Drive, New Bern, NC 28562
MLS# 100540643Listed by: REMAX REAL ESTATE CENTER - New
 $465,000Active4 beds 4 baths2,292 sq. ft.
$465,000Active4 beds 4 baths2,292 sq. ft.807 Thyme Court, New Bern, NC 28562
MLS# 100540614Listed by: NORTHGROUP - New
 $329,900Active3 beds 2 baths1,813 sq. ft.
$329,900Active3 beds 2 baths1,813 sq. ft.4913 Cypress Shores Drive, New Bern, NC 28562
MLS# 100540606Listed by: REALTY ONE GROUP AFFINITY - New
 $359,990Active5 beds 3 baths2,511 sq. ft.
$359,990Active5 beds 3 baths2,511 sq. ft.4023 Topsail Trail, New Bern, NC 28560
MLS# 100540552Listed by: D.R. HORTON, INC. - New
 $940,000Active3 beds 5 baths3,150 sq. ft.
$940,000Active3 beds 5 baths3,150 sq. ft.2113 Hidden Harbor Drive, New Bern, NC 28562
MLS# 100540491Listed by: CENTURY 21 ZAYTOUN RAINES - Open Fri, 11am to 1pmNew
 $404,900Active3 beds 3 baths2,043 sq. ft.
$404,900Active3 beds 3 baths2,043 sq. ft.7014 Bayberry Park Drive, New Bern, NC 28562
MLS# 100540528Listed by: COLDWELL BANKER SEA COAST ADVANTAGE - New
 $130,000Active3 beds 2 baths1,339 sq. ft.
$130,000Active3 beds 2 baths1,339 sq. ft.202 Carolina Pines Boulevard, New Bern, NC 28560
MLS# 100540530Listed by: CENTURY 21 ZAYTOUN RAINES - Open Fri, 11am to 1pmNew
 $375,990Active4 beds 3 baths2,009 sq. ft.
$375,990Active4 beds 3 baths2,009 sq. ft.7018 Bayberry Park Drive, New Bern, NC 28562
MLS# 100540355Listed by: COLDWELL BANKER SEA COAST ADVANTAGE
