2801 Landon Ridge Drive, New Hill, NC 27562
Local realty services provided by:Better Homes and Gardens Real Estate Paracle
Upcoming open houses
- Sat, Oct 0412:00 pm - 04:00 pm
- Sun, Oct 0501:00 pm - 05:00 pm
Listed by:anna powell
Office:exp realty llc.
MLS#:10125057
Source:RD
Price summary
- Price:$635,000
- Price per sq. ft.:$221.1
- Monthly HOA dues:$83.33
About this home
On a prime Jordan Pointe corner, this home makes a confident first impression—and it's move-in ready with fresh paint throughout. Inside, an everyday-easy flow connects kitchen, breakfast, and family spaces—think weeknight homework spread across the island and Saturday-morning pancakes without tripping over chairs. A front flex room handles office, music, or study without stealing square footage. Storage is legit—pantry, drop zone, and closets that actually hold things.
Upstairs, the primary suite is calm and quiet; secondary bedrooms have true closets. The headline, though, is the full third-floor suite with bath—guest quarters, WFH HQ, or the best teen space on the block.
Out back, the stone patio reads like an outdoor living room under open sky—pull-down movie screen, hot tub, and a fire pit with seating wall for the win.
Jordan Pointe brings the amenities: pool, clubhouse, picnic lawn, fire pit, fields, basketball courts, trails, and a dog park. Minutes to historic Downtown Apex; ~25 to Raleigh; close to Jordan Lake and the American Tobacco Trail.
Schools (buyer to verify): Pleasant Plains ES / Apex Friendship MS / Apex Friendship HS.
If it feels right, don't overthink it. Ready when you are—let's make it yours.
Contact an agent
Home facts
- Year built:2017
- Listing ID #:10125057
- Added:1 day(s) ago
- Updated:October 02, 2025 at 03:17 PM
Rooms and interior
- Bedrooms:5
- Total bathrooms:4
- Full bathrooms:3
- Half bathrooms:1
- Living area:2,872 sq. ft.
Heating and cooling
- Cooling:Central Air
- Heating:Floor Furnace
Structure and exterior
- Roof:Shingle
- Year built:2017
- Building area:2,872 sq. ft.
- Lot area:0.24 Acres
Schools
- High school:Wake - Apex Friendship
- Middle school:Wake - Apex Friendship
- Elementary school:Wake - Pleasant Plains
Utilities
- Water:Public
- Sewer:Public Sewer
Finances and disclosures
- Price:$635,000
- Price per sq. ft.:$221.1
- Tax amount:$5,353
New listings near 2801 Landon Ridge Drive
- New
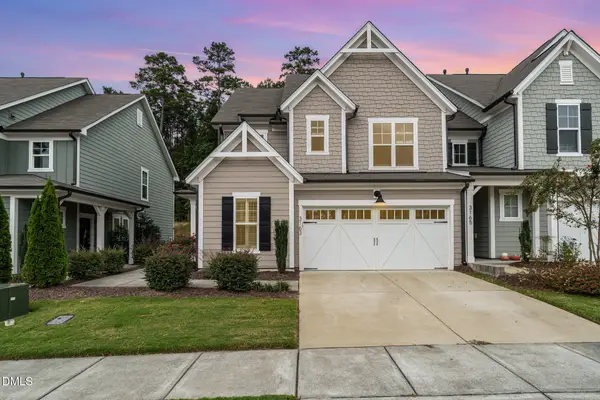 $420,000Active2 beds 3 baths1,924 sq. ft.
$420,000Active2 beds 3 baths1,924 sq. ft.3163 Retama Run, New Hill, NC 27562
MLS# 10124626Listed by: MARK SPAIN REAL ESTATE - New
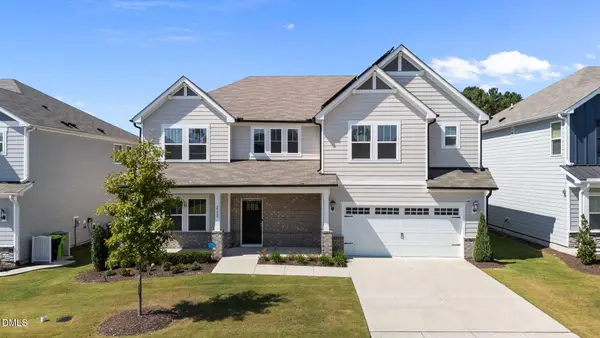 $875,000Active5 beds 4 baths3,836 sq. ft.
$875,000Active5 beds 4 baths3,836 sq. ft.2532 Woodland Grant Drive, New Hill, NC 27562
MLS# 10124506Listed by: SRIRAM REALTY INC - Open Sat, 12 to 3pmNew
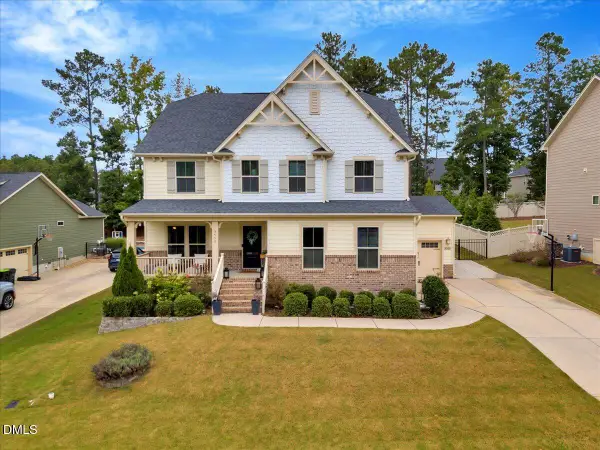 $775,000Active4 beds 4 baths3,300 sq. ft.
$775,000Active4 beds 4 baths3,300 sq. ft.3550 Jordan Shires Drive, New Hill, NC 27562
MLS# 10124197Listed by: NORTHGROUP REAL ESTATE, INC. - New
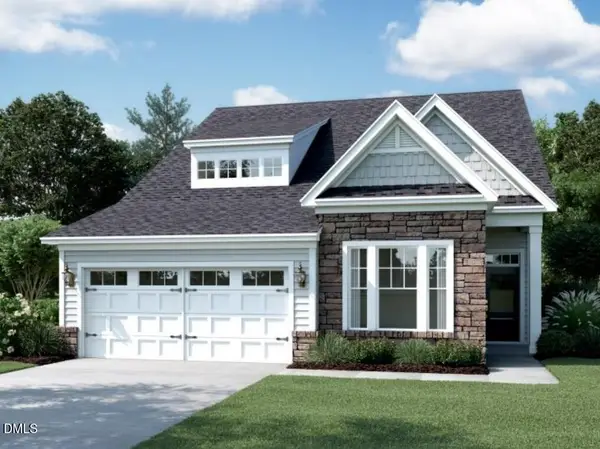 $712,690Active4 beds 3 baths2,561 sq. ft.
$712,690Active4 beds 3 baths2,561 sq. ft.2424 Picual Way #Lot 39, New Hill, NC 27562
MLS# 10124005Listed by: M/I HOMES OF RALEIGH LLC 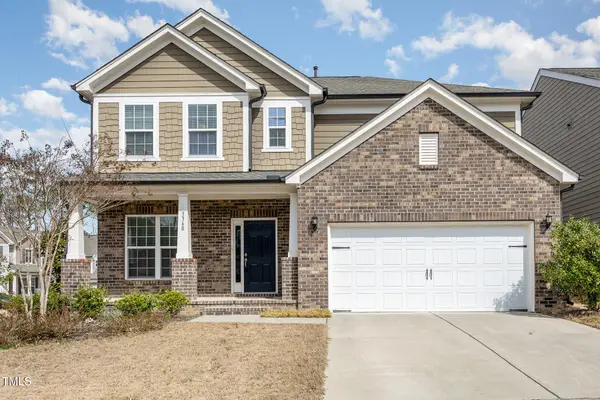 $629,000Active4 beds 3 baths2,695 sq. ft.
$629,000Active4 beds 3 baths2,695 sq. ft.3360 Bordwell Ridge Drive, New Hill, NC 27562
MLS# 10122942Listed by: CHK REALTY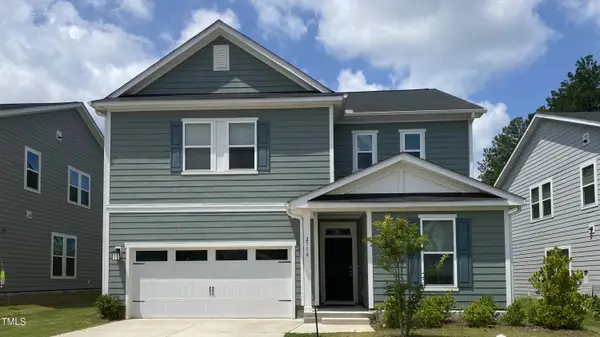 $689,000Active5 beds 3 baths2,723 sq. ft.
$689,000Active5 beds 3 baths2,723 sq. ft.2710 Turner Pines Drive, New Hill, NC 27562
MLS# 10122828Listed by: DW REALTY GROUP LLC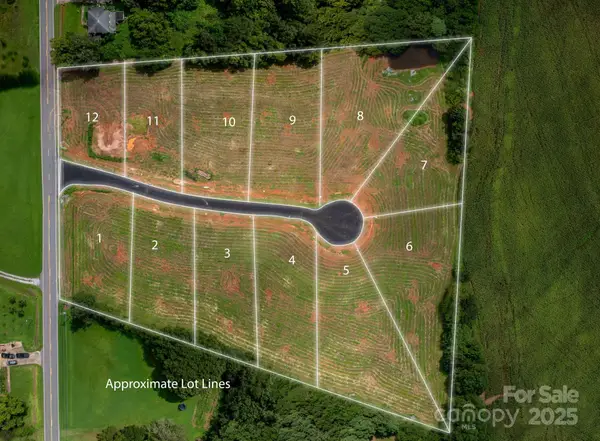 $40,000Active0.79 Acres
$40,000Active0.79 Acres(Lot 6) 810 Eagle View Lane, Lawndale, NC 28090
MLS# 4302864Listed by: RE/MAX SELECT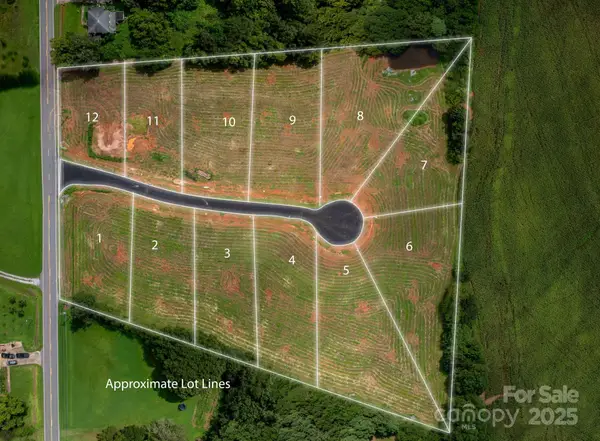 $40,000Active0.5 Acres
$40,000Active0.5 Acres(Lot 4) 806 Eagle View Lane, Lawndale, NC 28090
MLS# 4302852Listed by: RE/MAX SELECT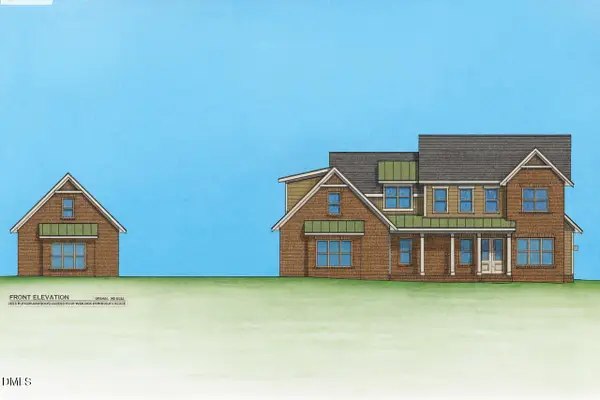 $1,947,000Active4 beds 4 baths3,901 sq. ft.
$1,947,000Active4 beds 4 baths3,901 sq. ft.3423 New Hill Holleman Road #Lot 1, New Hill, NC 27562
MLS# 10121957Listed by: ABSOLUTE REALTY COMPANY, LLC
