1171 New Hope Road, New Hope, NC 27944
Local realty services provided by:Better Homes and Gardens Real Estate Lifestyle Property Partners
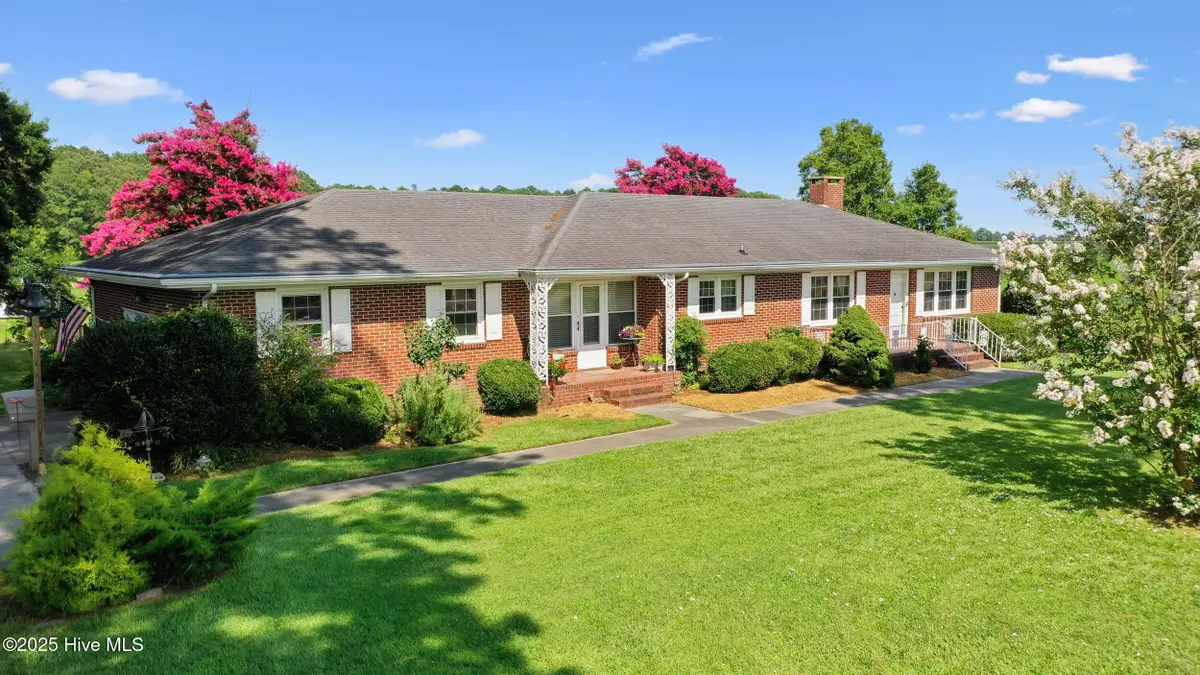
1171 New Hope Road,New Hope, NC 27944
$294,000
- 3 Beds
- 2 Baths
- - sq. ft.
- Single family
- Sold
Listed by:erin nixon & phyllis bosomworth team
Office:hall & nixon real estate, inc
MLS#:100519208
Source:NC_CCAR
Sorry, we are unable to map this address
Price summary
- Price:$294,000
About this home
Welcome to this charming 3-bedroom, 2-bath brick ranch nestled on a picturesque lot in the New Hope area of Perquimans County. This well-maintained home offers hardwood floors throughout. The living room is filled with natural light and features a wood-burning fireplace. In the kitchen you will find tile flooring, solid surface countertops, and a center island—perfect for meal prep. Enjoy meals in the formal dining room or relax in the spacious den, which offers direct access to the back deck and pergola—perfect for outdoor entertaining. The primary suite includes a walk-in tiled shower for a spa-like retreat. One of the guest bedrooms offers a built-in desk with a bookshelf surround—ideal for a home office or study space. A unique bonus: the single-car garage includes a convenient dog bath for your furry family members. The fenced backyard offers privacy and room to play or garden. Don't miss this well-appointed home in a scenic setting!
Contact an agent
Home facts
- Year built:1966
- Listing Id #:100519208
- Added:31 day(s) ago
- Updated:August 16, 2025 at 04:47 PM
Rooms and interior
- Bedrooms:3
- Total bathrooms:2
- Full bathrooms:2
Heating and cooling
- Cooling:Central Air
- Heating:Baseboard, Electric, Heating
Structure and exterior
- Roof:Shingle
- Year built:1966
Schools
- High school:Perquimans County High School
- Middle school:Perquimans County Middle School
- Elementary school:Perquimans Central/Hertford Grammar
Utilities
- Water:County Water, Water Connected
Finances and disclosures
- Price:$294,000
- Tax amount:$1,230 (2024)
New listings near 1171 New Hope Road
- New
 $150,000Active-- beds -- baths
$150,000Active-- beds -- baths1922 New Hope Road, Hertford, NC 27944
MLS# 100525317Listed by: UNITED COUNTRY FORBES REALTY & AUCTIONS LLC - New
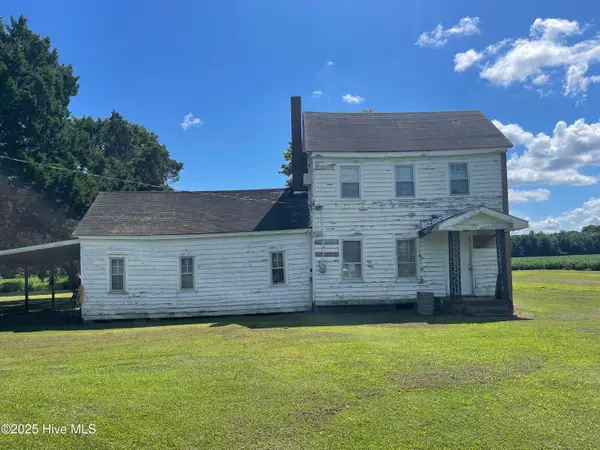 $79,000Active2 beds 1 baths
$79,000Active2 beds 1 baths1920 New Hope Road, Hertford, NC 27944
MLS# 100525310Listed by: UNITED COUNTRY FORBES REALTY & AUCTIONS LLC - New
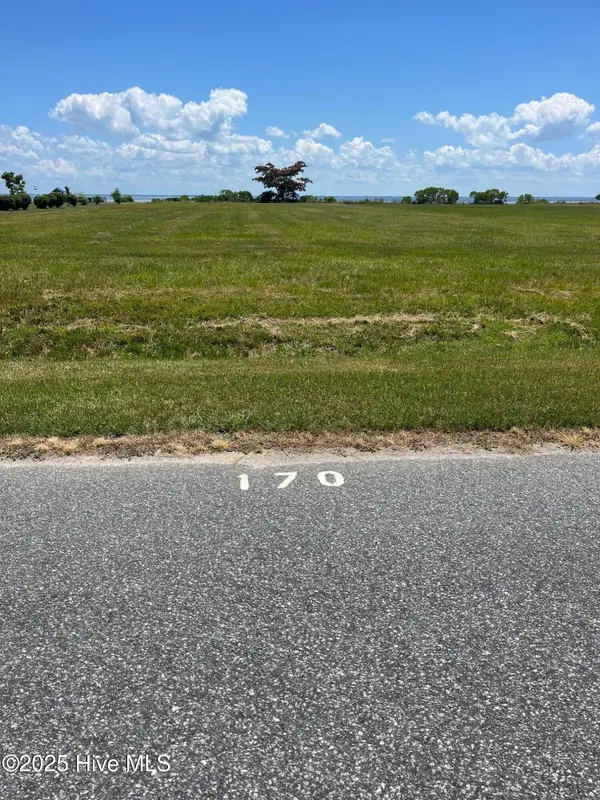 $195,000Active1.21 Acres
$195,000Active1.21 Acres170 Bald Eagle Drive, Hertford, NC 27944
MLS# 100524689Listed by: HOMECOIN.COM - New
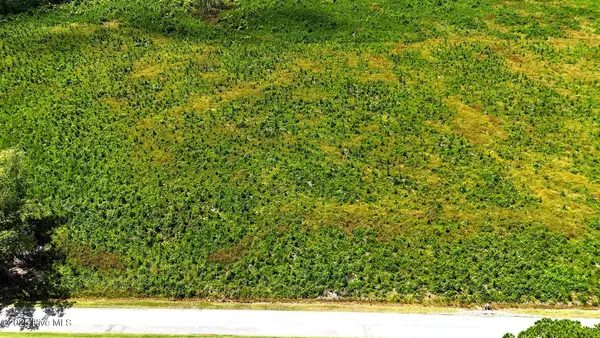 $50,000Active1 Acres
$50,000Active1 AcresTbd Cove Road, New Hope, NC 27944
MLS# 100523329Listed by: THE BANKS REAL ESTATE GROUP, LLC 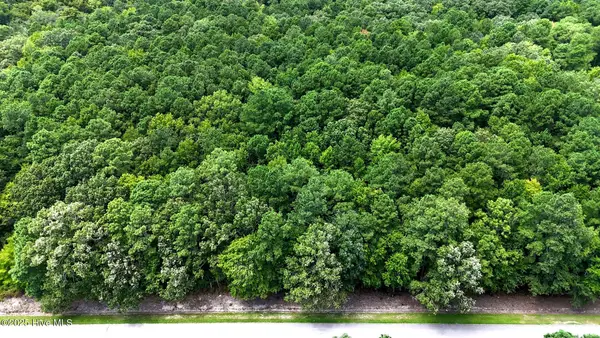 $50,000Active1.6 Acres
$50,000Active1.6 AcresTbd Boat Ramp Road, New Hope, NC 27944
MLS# 100523162Listed by: THE BANKS REAL ESTATE GROUP, LLC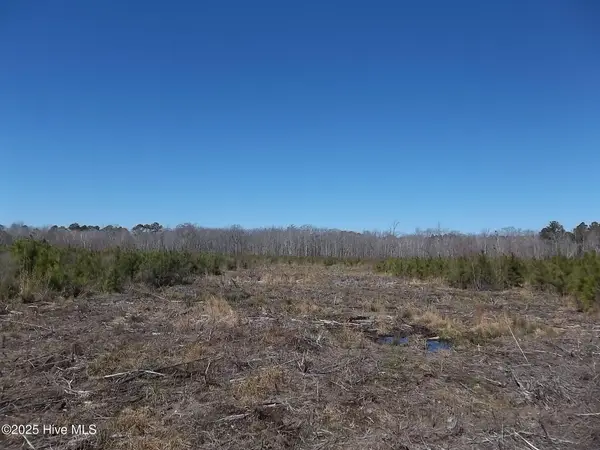 $80,000Active10.01 Acres
$80,000Active10.01 AcresTbd Boat Ramp Road, New Hope, NC 27944
MLS# 100495880Listed by: THE BANKS REAL ESTATE GROUP, LLC $219,997Active3 beds 1 baths1,970 sq. ft.
$219,997Active3 beds 1 baths1,970 sq. ft.1008 New Hope Road, Hertford, NC 27944
MLS# 100522944Listed by: VILLAGE REALTY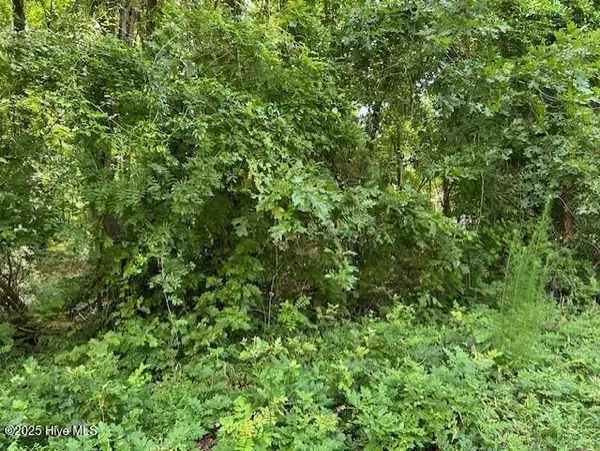 $49,000Active1.01 Acres
$49,000Active1.01 Acres1-B Newby Bay Drive, Hertford, NC 27944
MLS# 100522259Listed by: HALL & NIXON REAL ESTATE, INC $99,000Pending3 beds 1 baths960 sq. ft.
$99,000Pending3 beds 1 baths960 sq. ft.442 Woodville Road, Hertford, NC 27944
MLS# 100521926Listed by: UNITED COUNTRY FORBES REALTY & AUCTIONS LLC $140,000Active10.01 Acres
$140,000Active10.01 Acres1 Boat Ramp Road, Hertford, NC 27944
MLS# 100521811Listed by: WATER STREET REAL ESTATE GROUP
