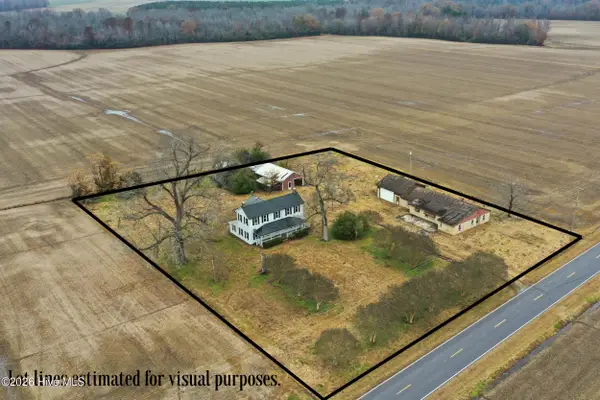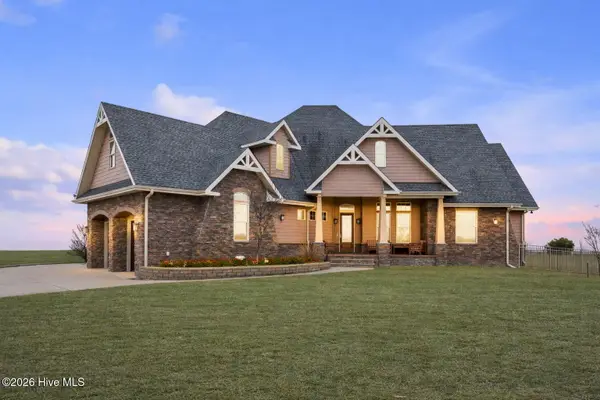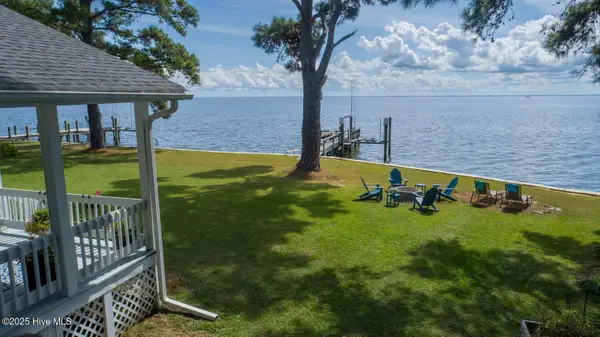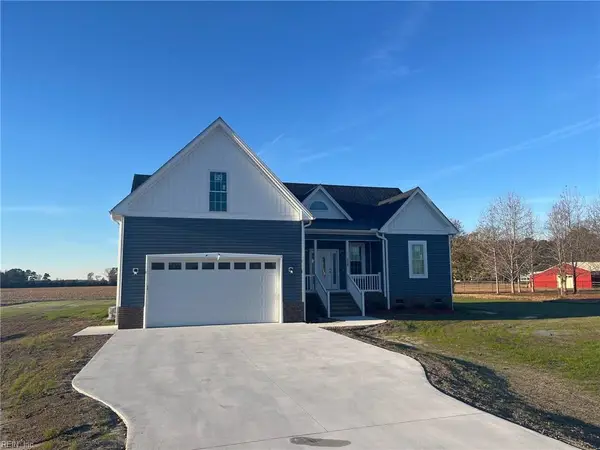345 Rays Drive, New Hope, NC 27523
Local realty services provided by:Better Homes and Gardens Real Estate Paracle
345 Rays Drive,Apex, NC 27523
$2,600,000
- 4 Beds
- 2 Baths
- 3,145 sq. ft.
- Single family
- Pending
Listed by: tracy f wright
Office: just be home realty
MLS#:10120933
Source:RD
Price summary
- Price:$2,600,000
- Price per sq. ft.:$826.71
About this home
Discover your perfect getaway at this beautiful farmhouse set on 31.72 acres of scenic land, adjacent to the Jordan Lake border and owned by the US Government. Originally built in 1922, the homestead has undergone renovations in 1994, 1998, and 2004. With 3,145 square feet of living space, this home offers four bedrooms and two full bathrooms. The well-preserved interior features heart pine walls, hardwood floors, shiplap ceilings on the upper level, multiple fireplaces, spacious living areas, a sunroom with a coastal feel, and a screened porch with durable composite flooring.
Additional features include a tin roof installed in 1998, vinyl siding, dual HVAC systems (a gas pack and a heat pump), a whole-house generator, a detached two-car garage with a workshop and concrete flooring, an open two-car carport, an enclosed shed, a partially fenced backyard, and a sealed crawlspace and attic. The property is equipped with propane gas, a private well and septic system, electricity from Duke Energy Progress, Spectrum internet, and Direct TV. Come and see it for yourself—you may never want to leave!
Contact an agent
Home facts
- Year built:1922
- Listing ID #:10120933
- Added:156 day(s) ago
- Updated:February 13, 2026 at 01:37 PM
Rooms and interior
- Bedrooms:4
- Total bathrooms:2
- Full bathrooms:2
- Living area:3,145 sq. ft.
Heating and cooling
- Cooling:Ceiling Fan(s), Central Air, Dual, Gas
- Heating:Central, Forced Air, Propane
Structure and exterior
- Roof:Metal
- Year built:1922
- Building area:3,145 sq. ft.
- Lot area:31.72 Acres
Schools
- High school:Chatham - Seaforth
- Middle school:Chatham - Margaret B Pollard
- Elementary school:Chatham - N Chatham
Utilities
- Water:Water Connected, Well
- Sewer:Septic Tank
Finances and disclosures
- Price:$2,600,000
- Price per sq. ft.:$826.71
- Tax amount:$4,454
New listings near 345 Rays Drive
- New
 $165,000Active3 beds 2 baths2,300 sq. ft.
$165,000Active3 beds 2 baths2,300 sq. ft.231 Deep Creek Road, Hertford, NC 27944
MLS# 100553187Listed by: WATER STREET REAL ESTATE GROUP  $1,274,000Active4 beds 4 baths4,090 sq. ft.
$1,274,000Active4 beds 4 baths4,090 sq. ft.130 Bald Eagle Point Drive, Hertford, NC 27944
MLS# 100551247Listed by: CGP REALTY $179,000Active1.4 Acres
$179,000Active1.4 AcresLot 80 Pelican Court, Hertford, NC 27944
MLS# 100550585Listed by: CGP REALTY $325,000Active3 beds 2 baths1,960 sq. ft.
$325,000Active3 beds 2 baths1,960 sq. ft.654 Muddy Creek Road, Hertford, NC 27944
MLS# 100550208Listed by: EXP REALTY $100,000Active3 Acres
$100,000Active3 Acres113 Sandpiper Drive, Hertford, NC 27944
MLS# 100549768Listed by: BERKSHIRE HATHAWAY HOMESERVICES RW TOWNE REALTY/MOYOCK $37,500Active2.93 Acres
$37,500Active2.93 AcresLot 244 Willet Way, Hertford, NC 27944
MLS# 100548578Listed by: BERKSHIRE HATHAWAY HOMESERVICES RW TOWNE REALTY/MOYOCK $435,000Pending3 beds 3 baths2,247 sq. ft.
$435,000Pending3 beds 3 baths2,247 sq. ft.175 Yeates Lane #Lot 29, Hertford, NC 27944
MLS# 10615852Listed by: A Better Way Realty Inc. $675,000Pending4 beds 3 baths2,356 sq. ft.
$675,000Pending4 beds 3 baths2,356 sq. ft.123 Webb Street, Hertford, NC 27944
MLS# 100547432Listed by: CHOSEN REALTY OF NC $119,900Active10.36 Acres
$119,900Active10.36 AcresTbd Little River Shores Road, Hertford, NC 27944
MLS# 100546579Listed by: WATER STREET REAL ESTATE GROUP $420,000Active3 beds 2 baths1,874 sq. ft.
$420,000Active3 beds 2 baths1,874 sq. ft.118 Camp Cale Road, Hertford, NC 27944
MLS# 10613837Listed by: Hall & Nixon Real Estate Inc

