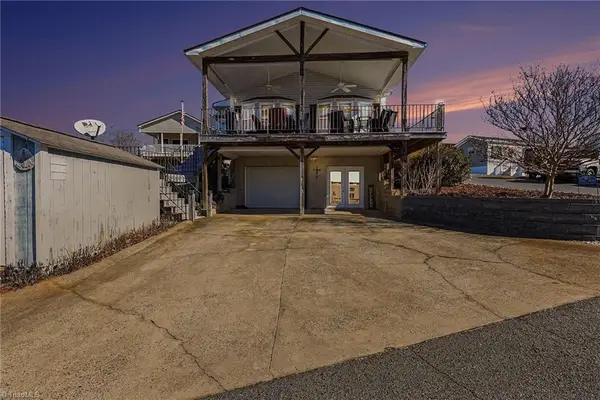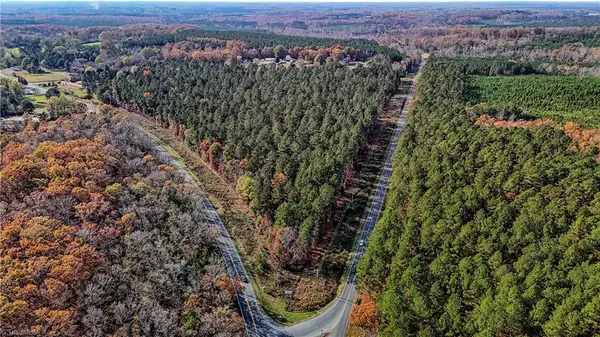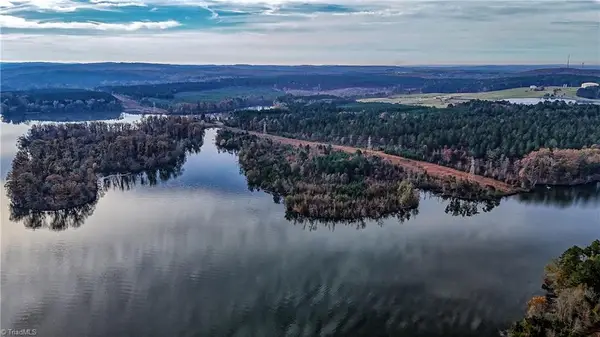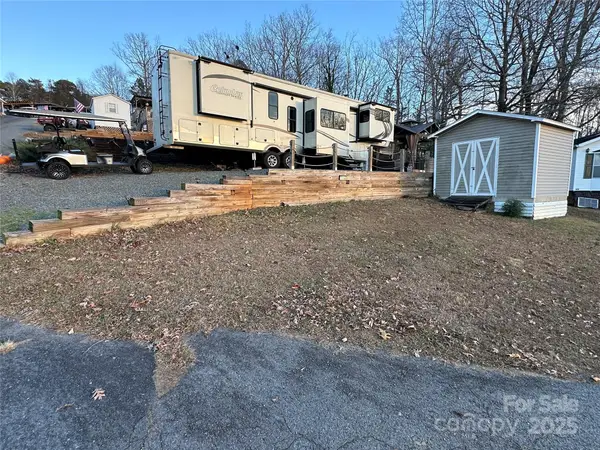111 Club House Extension #236, New London, NC 28127
Local realty services provided by:Better Homes and Gardens Real Estate Integrity Partners
Listed by: steve teeter
Office: whitley realty, inc.
MLS#:4295285
Source:CH
Price summary
- Price:$109,500
- Price per sq. ft.:$276.52
- Monthly HOA dues:$179.33
About this home
Location, Location! Please see the virtual tour of this property! This Badin Shores Resort home is directly across from the best recreation facilities Badin Shores Resort has to offer. Walk to the resort's very large pool, pickleball/Tennis courts, basketball courts, horseshoes, Volleyball net and more! Club House drive is on the way to the Badin Shores' sandy beach and fishing pier. The Marina/Launch and catch and release pond is also nearby. This 2008 Salem (large) RV has a very nice with one easy to walk around bedroom, adjacent glass door shower enclosure with a stack washer/dryer installed (something many RV/Camper homes do not have). The Kitchen has a full-sized refrigerator, an apartment sized full height (Not Camper style) gas range, built-in Microwave and seated bar. This home feels very spacious, and best of all includes a 2019 fully covered, full length screened-in porch. This home has a good front parking area and a nice vinyl storage building. For entertainment, cable is not included but available, but this home already includes an outdoor digital TV antenna. Move In Ready! Badin Shores is Like no other place, its setting within the Uwharrie Mountains/ Badin Lake shoreline, it is a stunningly beautiful setting for your dream resort Lake home.
Contact an agent
Home facts
- Year built:2008
- Listing ID #:4295285
- Updated:January 16, 2026 at 01:58 PM
Rooms and interior
- Bedrooms:1
- Total bathrooms:1
- Full bathrooms:1
- Living area:396 sq. ft.
Heating and cooling
- Heating:Forced Air, Propane
Structure and exterior
- Roof:Rubber
- Year built:2008
- Building area:396 sq. ft.
- Lot area:0.06 Acres
Schools
- High school:Unspecified
- Elementary school:Unspecified
Utilities
- Sewer:Public Sewer
Finances and disclosures
- Price:$109,500
- Price per sq. ft.:$276.52
New listings near 111 Club House Extension #236
- New
 $119,900Active2 beds 2 baths
$119,900Active2 beds 2 baths121 Sparrow Lane, New London, NC 28127
MLS# 1206519Listed by: DEBBIE C REALTY, LLC - New
 $119,900Active2 beds 2 baths380 sq. ft.
$119,900Active2 beds 2 baths380 sq. ft.121 Sparrow Lane, New London, NC 28127
MLS# 4335791Listed by: DEBBIE C REALTY LLC - New
 $399,990Active3 beds 2 baths
$399,990Active3 beds 2 baths103 Oriole Lane, New London, NC 28127
MLS# 1206542Listed by: DEBBIE C REALTY, LLC - New
 $1,987,500Active-- Acres
$1,987,500Active-- Acres02 Highway 49, New London, NC 28127
MLS# 1206393Listed by: RE/MAX PREFERRED PROPERTIES - New
 $3,799,750Active-- Acres
$3,799,750Active-- Acres01 Highway 49, New London, NC 28127
MLS# 1206411Listed by: RE/MAX PREFERRED PROPERTIES - New
 $89,900Active1 beds 1 baths252 sq. ft.
$89,900Active1 beds 1 baths252 sq. ft.110 Sycamore Street, New London, NC 28127
MLS# 4334500Listed by: 1ST CHOICE PROPERTIES INC - New
 $68,500Active0.09 Acres
$68,500Active0.09 Acres116 Trestle Circle, New London, NC 28127
MLS# 4333111Listed by: DEBBIE C REALTY LLC  $329,000Active3 beds 2 baths1,553 sq. ft.
$329,000Active3 beds 2 baths1,553 sq. ft.246 E Church Street, New London, NC 28127
MLS# 4329519Listed by: HOWARD HANNA ALLEN TATE ALBEMARLE $3,390,000Active8 beds 9 baths10,535 sq. ft.
$3,390,000Active8 beds 9 baths10,535 sq. ft.444 Glenbrook Spring, New London, NC 28127
MLS# 10136977Listed by: UWHARRIE POINT REALTY $276,000Active3 beds 2 baths1,444 sq. ft.
$276,000Active3 beds 2 baths1,444 sq. ft.38701 Cranford Road, New London, NC 28127
MLS# 4328557Listed by: RE/MAX LEADING EDGE
