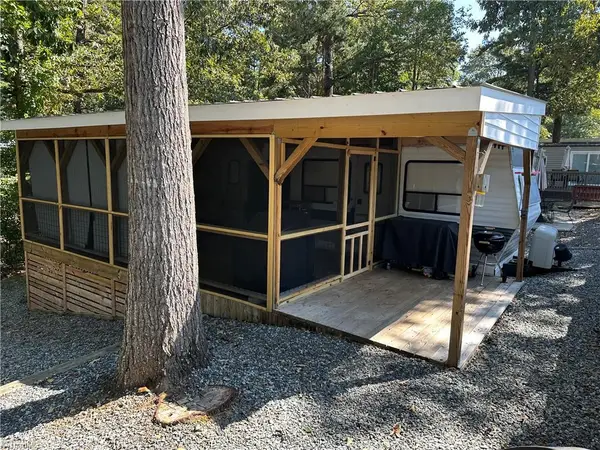154 Patterson's Bridge None, New London, NC 28127
Local realty services provided by:Better Homes and Gardens Real Estate Heritage
Listed by:rob brady
Office:old north state realty
MLS#:4257635
Source:CH
154 Patterson's Bridge None,New London, NC 28127
$955,000
- 4 Beds
- 5 Baths
- 5,145 sq. ft.
- Single family
- Active
Price summary
- Price:$955,000
- Price per sq. ft.:$185.62
- Monthly HOA dues:$256.67
About this home
Experience the perfect blend of modern elegance at 154 Pattersons Bridge. Prime location situated along the 4th fairway of the top-rated Tom Fazio championship golf course at Old North State Club. The gated community's walkability is a huge plus, thanks to this home's amazing location. Easy walk to the marina & a quick golf cart ride to the Club. Entertain outside by the custom fire pit area or on the EZ-Breeze porch, perfect for all seasons. The immaculate owner's suite has it all, from the luxurious bathroom to his & her walk-in closets right off the laundry room for convenience. Downstairs office, dining room & kitchen that opens to the cozy den & breakfast room. Incredible theater room plus bonus space, which is currently a game room w/kitchenette. Beautiful bed/bath over 2-car garage. Join the Old North State Club for its full-service marina, clubhouse, tennis courts, pools, walking trails & fitness, all just an hour from Charlotte, Winston-Salem & just a bit further from Raleigh.
Contact an agent
Home facts
- Year built:2004
- Listing ID #:4257635
- Updated:September 28, 2025 at 01:16 PM
Rooms and interior
- Bedrooms:4
- Total bathrooms:5
- Full bathrooms:4
- Half bathrooms:1
- Living area:5,145 sq. ft.
Heating and cooling
- Cooling:Heat Pump
- Heating:Heat Pump
Structure and exterior
- Year built:2004
- Building area:5,145 sq. ft.
- Lot area:0.44 Acres
Schools
- High school:Montgomery Central
- Elementary school:Troy
Utilities
- Water:County Water
- Sewer:County Sewer
Finances and disclosures
- Price:$955,000
- Price per sq. ft.:$185.62
New listings near 154 Patterson's Bridge None
- New
 $72,500Active1 beds 1 baths540 sq. ft.
$72,500Active1 beds 1 baths540 sq. ft.108 Cedar Road, New London, NC 28127
MLS# 4300285Listed by: DEBBIE C REALTY LLC - New
 $379,900Active3 beds 3 baths1,626 sq. ft.
$379,900Active3 beds 3 baths1,626 sq. ft.32630 Millingport Road #7142, New London, NC 28127
MLS# 4306825Listed by: TLS REALTY LLC - New
 $79,000Active1 beds 1 baths236 sq. ft.
$79,000Active1 beds 1 baths236 sq. ft.110 Meadowview Circle, New London, NC 28127
MLS# 4305233Listed by: DEBBIE C REALTY LLC - New
 $345,000Active3 beds 2 baths
$345,000Active3 beds 2 baths196 8th Avenue, New London, NC 28127
MLS# 1197010Listed by: EVERHOME REAL ESTATE - New
 $475,000Active2 beds 3 baths1,824 sq. ft.
$475,000Active2 beds 3 baths1,824 sq. ft.153 Badin Lake Circle #775, New London, NC 28127
MLS# 4305943Listed by: PREMIER REAL ESTATE TEAM INC. - New
 $79,000Active1 beds 1 baths
$79,000Active1 beds 1 baths110 Meadowview Circle, New London, NC 28127
MLS# 1196607Listed by: DEBBIE C REALTY, LLC - New
 $89,900Active0.19 Acres
$89,900Active0.19 Acres117 Cardinal Avenue, New London, NC 28127
MLS# 4300330Listed by: DEBBIE C REALTY LLC - New
 $158,000Active2 beds 2 baths494 sq. ft.
$158,000Active2 beds 2 baths494 sq. ft.162 Dogwood Circle, New London, NC 28127
MLS# 4300396Listed by: DEBBIE C REALTY LLC - New
 $25,000Active-- Acres
$25,000Active-- Acres175 Lakewood Court, New London, NC 28127
MLS# 1196507Listed by: CONNECTION REALTY, LLC - New
 $35,000Active-- Acres
$35,000Active-- Acres178 Bayview Court, New London, NC 28127
MLS# 1196523Listed by: CONNECTION REALTY, LLC
