172 Tuckertown Road, New London, NC 28127
Local realty services provided by:Better Homes and Gardens Real Estate Foothills
Listed by: sally walker, maren brisson
Office: corcoran hm properties
MLS#:4215273
Source:CH
172 Tuckertown Road,New London, NC 28127
$3,685,000
- 4 Beds
- 5 Baths
- 7,345 sq. ft.
- Single family
- Active
Price summary
- Price:$3,685,000
- Price per sq. ft.:$501.7
About this home
You will find that nothing compares to the architecture, amenities, and privacy that come with this property! (Be sure to watch the video).
Live in luxury in the magnificent Prairie-style estate home situated on 42+ pastoral acres adorned with beautifully fenced pastures, barns, ponds and viewscapes. The unique two-level residence is a manor house ideal for generational living, a secluded retreat, or a turnkey equestrian facility. The home was built to take full advantage of the natural setting, with zen pathways, a natural stone pool, jacuzzi, koi pond, and patios. The residence features a dramatic great room with 17-foot ceilings and a stunning stone fireplace, leading to an open air atrium garden. The chef's kitchen includes a Sub-Zero fridge, Wolf range with artisan backsplash, abundant storage, and a bright breakfast nook with panoramic views. Entertain in style in the formal dining room or go casual with seating in the fully equipped outdoor kitchen. Primary suite and two additional bedrooms as well as the sunroom add to the easy flow on the main level.
The finished lower level offers a second complete living space with full kitchen, wine cellar, guest suite, office with Murphy bed (although technically not a 5th bedroom), home gym, and a complete full size theater.
The equestrian amenities are picture perfect ready for horses, llamas, alpacas or sheep. Two barns have 12 stalls, 2 tack rooms, multiple fenced fields and paddocks with watering systems, an indoor arena, and a large equipment barn. Additionally, there is a 5 car garage as well as temperature controlled dog kennel to add to the many amenities this home has to offer.
For a grand tour of the property, click on the video link, which brings you from the opening of the custom gates into this enchanted world of exclusivity for those wishing to have the best of all worlds--an oasis where one can be in touch with nature and the animals you love.
The estate is located near the vacation spot of Baden Lake and the venerable Old North State Club, and you have easy access to Charlotte and Southeastern equestrian show venues. This estate offers luxury, privacy, and versatility like no other. This is definitely worth a tour!
Contact an agent
Home facts
- Year built:1999
- Listing ID #:4215273
- Updated:March 01, 2026 at 02:15 PM
Rooms and interior
- Bedrooms:4
- Total bathrooms:5
- Full bathrooms:4
- Half bathrooms:1
- Kitchen Description:Dishwasher, Disposal, Gas Oven, Gas Range, Wine Refrigerator
- Basement:Yes
- Living area:7,345 sq. ft.
Heating and cooling
- Heating:Geothermal, Propane
Structure and exterior
- Year built:1999
- Building area:7,345 sq. ft.
- Lot area:42.71 Acres
- Foundation Description:Basement
Schools
- High school:Unspecified
- Elementary school:Unspecified
Utilities
- Water:County Water
- Sewer:Septic (At Site)
Finances and disclosures
- Price:$3,685,000
- Price per sq. ft.:$501.7
New listings near 172 Tuckertown Road
- New
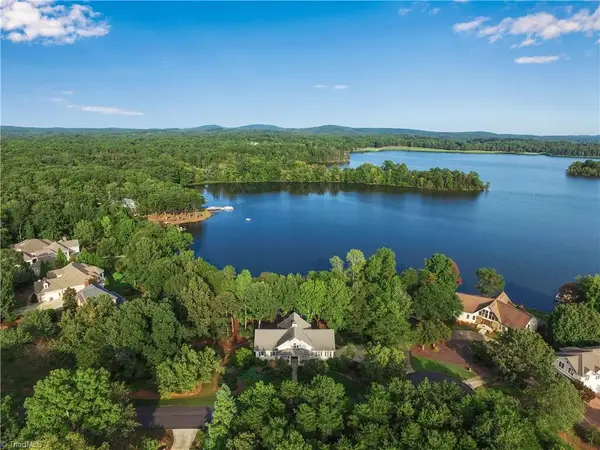 $1,295,000Active4 beds 3 baths
$1,295,000Active4 beds 3 baths603 Pearl Bay Drive, New London, NC 28127
MLS# 1210391Listed by: HOWARD HANNA ALLEN TATE HIGH POINT - New
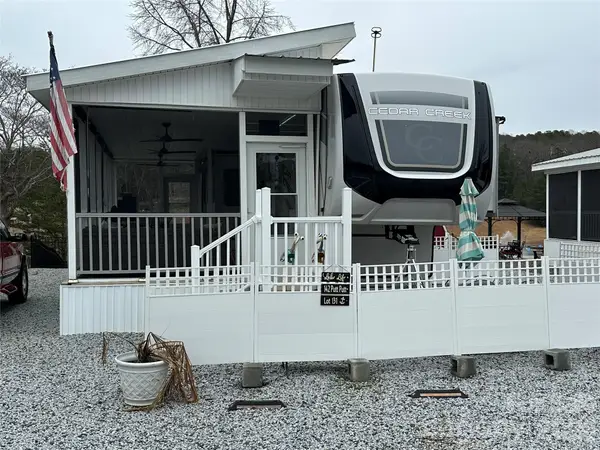 $175,500Active2 beds 1 baths431 sq. ft.
$175,500Active2 beds 1 baths431 sq. ft.142 Putt Putt Lane, New London, NC 28127
MLS# 4350125Listed by: DEBBIE C REALTY LLC - New
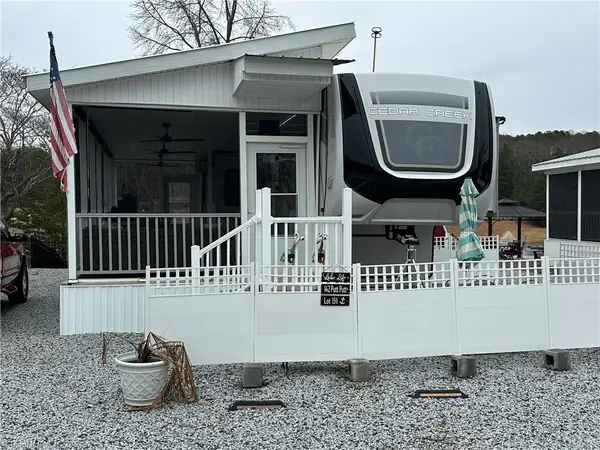 $175,500Active2 beds 1 baths
$175,500Active2 beds 1 baths142 Putt Putt Lane, New London, NC 28127
MLS# 1210048Listed by: DEBBIE C REALTY, LLC - New
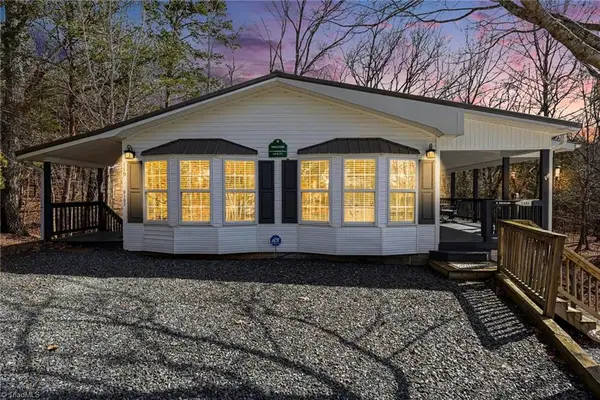 $283,000Active2 beds 2 baths
$283,000Active2 beds 2 baths119 Deerfield Drive, New London, NC 28127
MLS# 1210071Listed by: DEBBIE C REALTY, LLC - New
 $300,000Active2 beds 1 baths802 sq. ft.
$300,000Active2 beds 1 baths802 sq. ft.32849 Nc 49 Highway, New London, NC 28127
MLS# 4349792Listed by: TEAM THOMAS & ASSOCIATES REALTY INC. - New
 $30,000Active1.1 Acres
$30,000Active1.1 Acres140 Badin View Drive, New London, NC 28127
MLS# 100556467Listed by: RE/MAX SIGNATURE REALTY - New
 $315,000Active2 beds 2 baths1,169 sq. ft.
$315,000Active2 beds 2 baths1,169 sq. ft.121 Grand View Drive #202/202A, New London, NC 28127
MLS# 4346816Listed by: DEBBIE C REALTY LLC - New
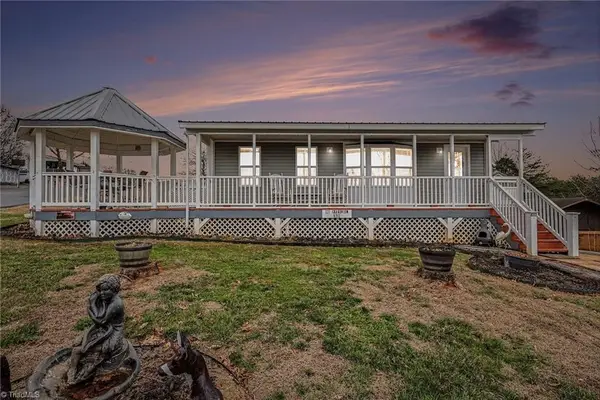 $315,000Active2 beds 2 baths
$315,000Active2 beds 2 baths121 Grand View Drive, New London, NC 28127
MLS# 1209326Listed by: DEBBIE C REALTY, LLC 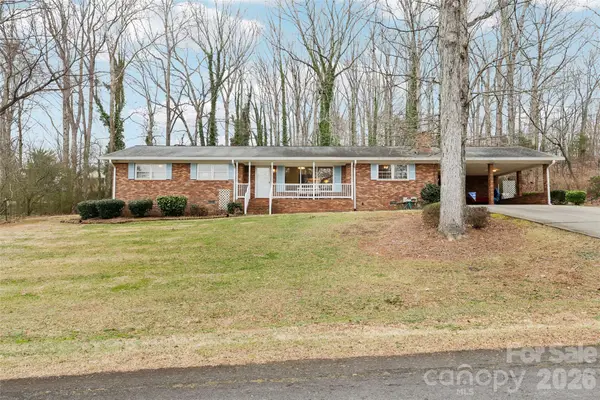 $309,000Active3 beds 3 baths1,825 sq. ft.
$309,000Active3 beds 3 baths1,825 sq. ft.1023 Autumn Lane, New London, NC 28127
MLS# 4344273Listed by: HOWARD HANNA ALLEN TATE ALBEMARLE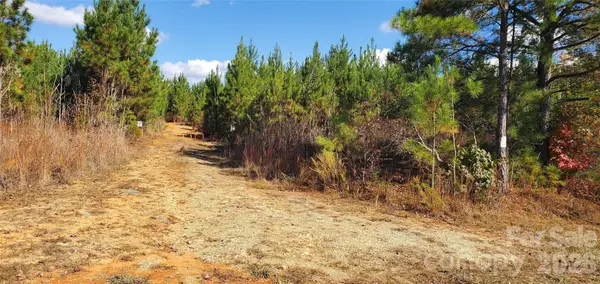 $1,200,000Active142.45 Acres
$1,200,000Active142.45 Acres420 Tuckertown Road, New London, NC 28127
MLS# 4345790Listed by: MOSSY OAK PROPERTIES LAND AND LUXURY

