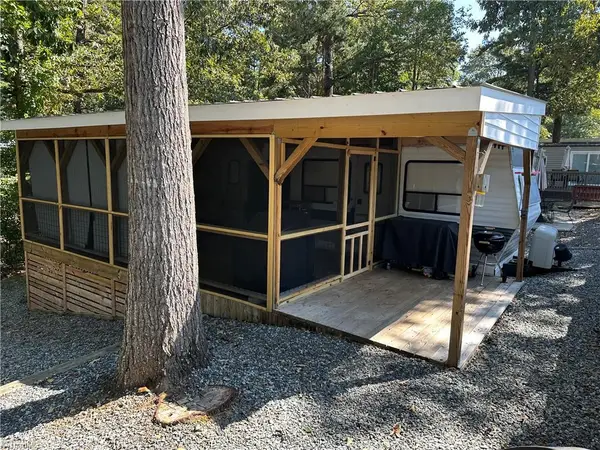44097 Nc 740 Highway, New London, NC 28127
Local realty services provided by:Better Homes and Gardens Real Estate Paracle
Listed by:wallace crawford
Office:mathers realty.com
MLS#:4161324
Source:CH
Price summary
- Price:$365,000
- Price per sq. ft.:$125.13
About this home
Looking for your quiet county setting with a little bit of land and nice floor plan? Look no further! This 3 bed 2 bath ranch style home with partially finished basement is just waiting for you to come be it's new loving owner. Wide open kitchen with tons of counter and cabinet space is a cooks/baker dream. Both a living room and a den give you plenty of entertainment area. The basement is mostly finished with concreate floor and mostly heated/cooled. Just needs your imagination to finish turning it into you perfect fit. Attached 2 car garage has a nice workshop area built into the back of it. Huge metal building is perfect for all your lawn equipment, workshop or whatever else your needs may be. Solar Panels are paid for. Generac generator is newer and can maintain the house on those occasions when you may lose power. I have a copy of the home inspection. If you would like a copy, please ask. Matrix wouldn't allow me to upload.
Contact an agent
Home facts
- Year built:1970
- Listing ID #:4161324
- Updated:September 28, 2025 at 01:16 PM
Rooms and interior
- Bedrooms:3
- Total bathrooms:2
- Full bathrooms:2
- Living area:2,917 sq. ft.
Heating and cooling
- Cooling:Central Air
Structure and exterior
- Year built:1970
- Building area:2,917 sq. ft.
- Lot area:2.5 Acres
Schools
- High school:North Stanly
- Elementary school:Badin
Utilities
- Water:Well
- Sewer:Septic (At Site)
Finances and disclosures
- Price:$365,000
- Price per sq. ft.:$125.13
New listings near 44097 Nc 740 Highway
- New
 $72,500Active1 beds 1 baths540 sq. ft.
$72,500Active1 beds 1 baths540 sq. ft.108 Cedar Road, New London, NC 28127
MLS# 4300285Listed by: DEBBIE C REALTY LLC - New
 $379,900Active3 beds 3 baths1,626 sq. ft.
$379,900Active3 beds 3 baths1,626 sq. ft.32630 Millingport Road #7142, New London, NC 28127
MLS# 4306825Listed by: TLS REALTY LLC - New
 $79,000Active1 beds 1 baths236 sq. ft.
$79,000Active1 beds 1 baths236 sq. ft.110 Meadowview Circle, New London, NC 28127
MLS# 4305233Listed by: DEBBIE C REALTY LLC - New
 $345,000Active3 beds 2 baths
$345,000Active3 beds 2 baths196 8th Avenue, New London, NC 28127
MLS# 1197010Listed by: EVERHOME REAL ESTATE - New
 $475,000Active2 beds 3 baths1,824 sq. ft.
$475,000Active2 beds 3 baths1,824 sq. ft.153 Badin Lake Circle #775, New London, NC 28127
MLS# 4305943Listed by: PREMIER REAL ESTATE TEAM INC. - New
 $79,000Active1 beds 1 baths
$79,000Active1 beds 1 baths110 Meadowview Circle, New London, NC 28127
MLS# 1196607Listed by: DEBBIE C REALTY, LLC - New
 $89,900Active0.19 Acres
$89,900Active0.19 Acres117 Cardinal Avenue, New London, NC 28127
MLS# 4300330Listed by: DEBBIE C REALTY LLC - New
 $158,000Active2 beds 2 baths494 sq. ft.
$158,000Active2 beds 2 baths494 sq. ft.162 Dogwood Circle, New London, NC 28127
MLS# 4300396Listed by: DEBBIE C REALTY LLC - New
 $25,000Active-- Acres
$25,000Active-- Acres175 Lakewood Court, New London, NC 28127
MLS# 1196507Listed by: CONNECTION REALTY, LLC - New
 $35,000Active-- Acres
$35,000Active-- Acres178 Bayview Court, New London, NC 28127
MLS# 1196523Listed by: CONNECTION REALTY, LLC
