102 Tar Kiln Lane, Newport, NC 28570
Local realty services provided by:Better Homes and Gardens Real Estate Lifestyle Property Partners
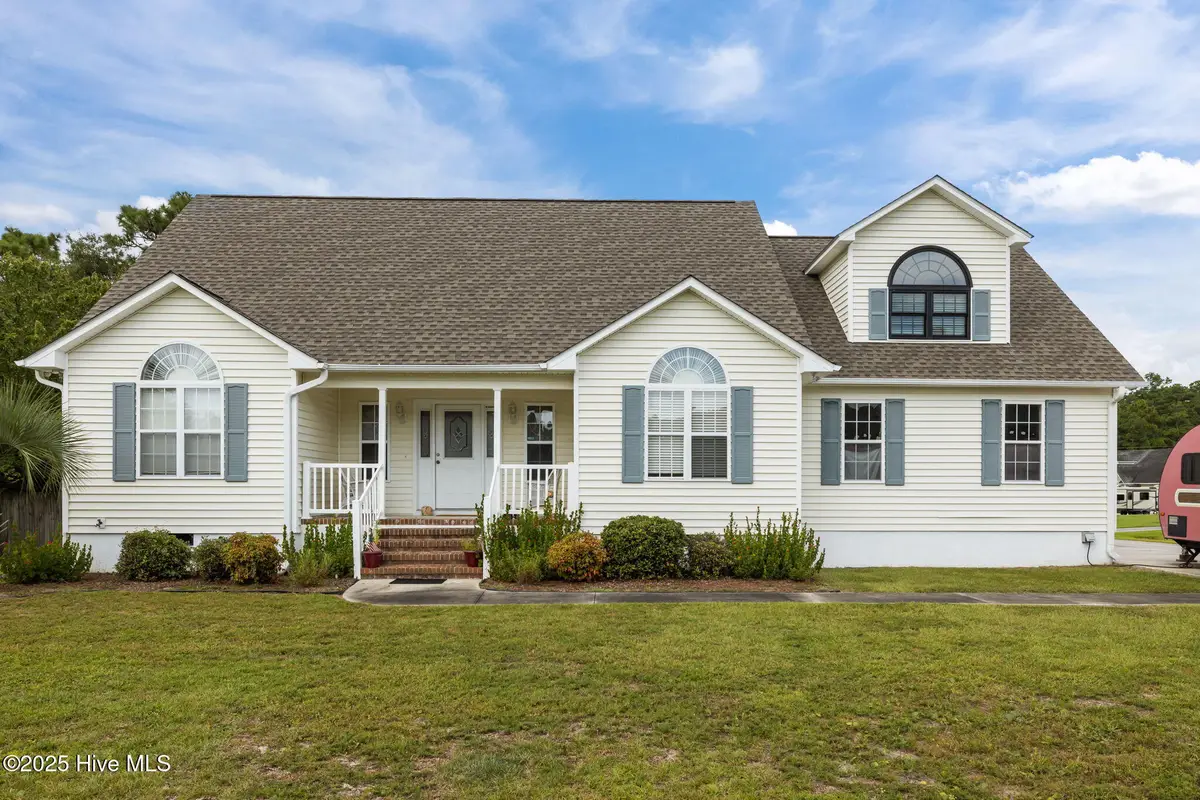

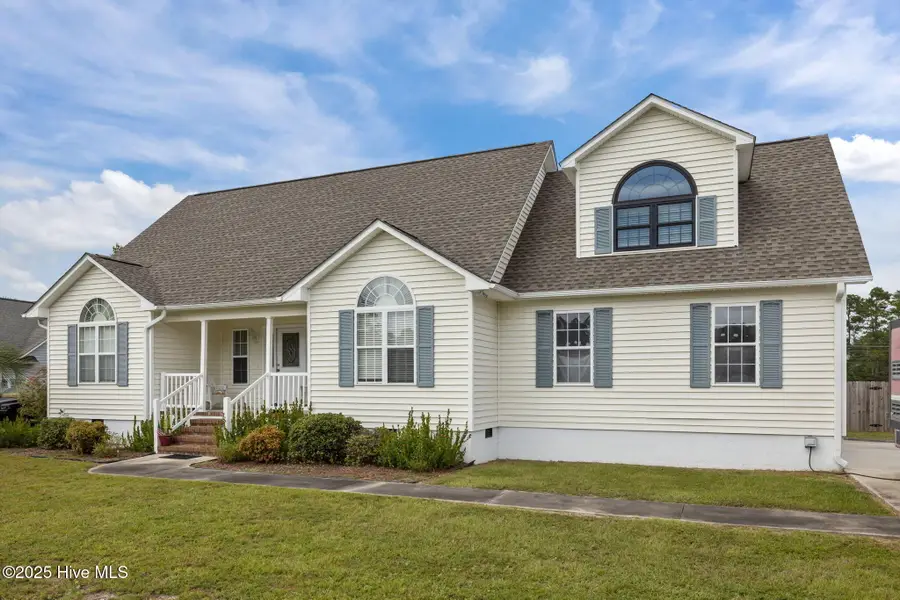
102 Tar Kiln Lane,Newport, NC 28570
$345,000
- 3 Beds
- 2 Baths
- 2,169 sq. ft.
- Single family
- Pending
Listed by:kathleen perry
Office:emerald isle realty
MLS#:100526802
Source:NC_CCAR
Price summary
- Price:$345,000
- Price per sq. ft.:$159.06
About this home
This home has been lovingly owned by the same person since built. It has a new HVAC system, newer roof (2019), newer Anderson Windows upstairs, and new carpet in 2021. In the kitchen, there is a Kinetico reverse osmosis system, solid surface counters and ceramic tile floors. It opens to a formal dining room with lots of natural light. The 2 car garage is side facing on Naval Stores for easy access. The open floor plan throughout the first floor makes for easy living. The first floor master bedroom has a large ensuite bath with walk in shower. Cathedral ceilings add to that open feel. The gas log fireplace will be cozy on those cool days and nights. The bonus room over the garage has a pool table which is yours if you want it! A shed in the fenced in back yard adds extra storage and there is a gazebo for enjoying the outdoors. This home is conveniently located to MCAS Cherry Point and is also an easy drive to the beautiful beaches of the Crystal Coast!
Contact an agent
Home facts
- Year built:2000
- Listing Id #:100526802
- Added:4 day(s) ago
- Updated:August 27, 2025 at 09:45 PM
Rooms and interior
- Bedrooms:3
- Total bathrooms:2
- Full bathrooms:2
- Living area:2,169 sq. ft.
Heating and cooling
- Heating:Electric, Heat Pump, Heating
Structure and exterior
- Roof:Architectural Shingle
- Year built:2000
- Building area:2,169 sq. ft.
- Lot area:0.46 Acres
Schools
- High school:West Carteret
- Middle school:Newport
- Elementary school:Newport
Utilities
- Water:Well
Finances and disclosures
- Price:$345,000
- Price per sq. ft.:$159.06
- Tax amount:$1,053 (2025)
New listings near 102 Tar Kiln Lane
- New
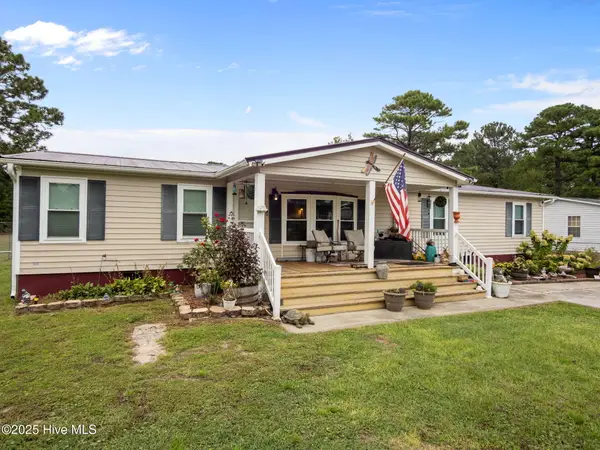 $265,000Active3 beds 2 baths1,536 sq. ft.
$265,000Active3 beds 2 baths1,536 sq. ft.339 E Southwinds Drive, Newport, NC 28570
MLS# 100527451Listed by: LINDA RIKE REAL ESTATE - New
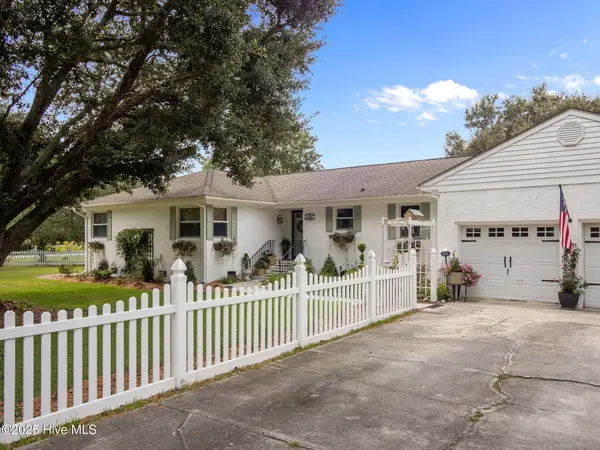 $368,000Active3 beds 3 baths1,920 sq. ft.
$368,000Active3 beds 3 baths1,920 sq. ft.2867 Easy Street, Newport, NC 28570
MLS# 100527338Listed by: RE/MAX HOMESTEAD SWANSBORO - New
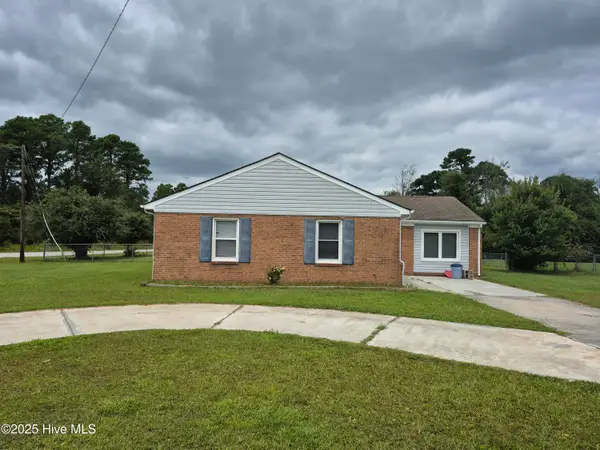 $267,900Active3 beds 2 baths1,344 sq. ft.
$267,900Active3 beds 2 baths1,344 sq. ft.401 Scot Drive, Newport, NC 28570
MLS# 100527030Listed by: KELLER WILLIAMS CRYSTAL COAST 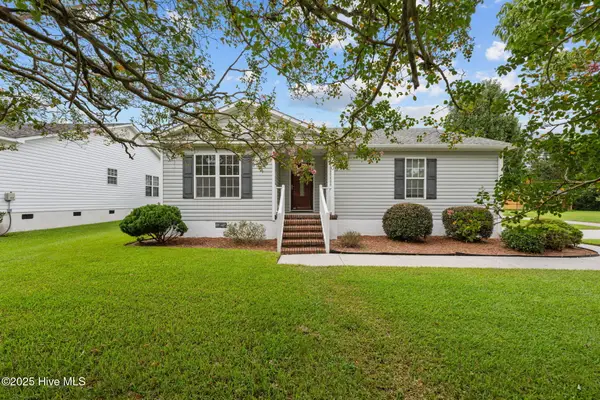 $289,000Pending3 beds 2 baths1,466 sq. ft.
$289,000Pending3 beds 2 baths1,466 sq. ft.150 Howard Boulevard, Newport, NC 28570
MLS# 100526740Listed by: COLDWELL BANKER SEA COAST ADVANTAGE- New
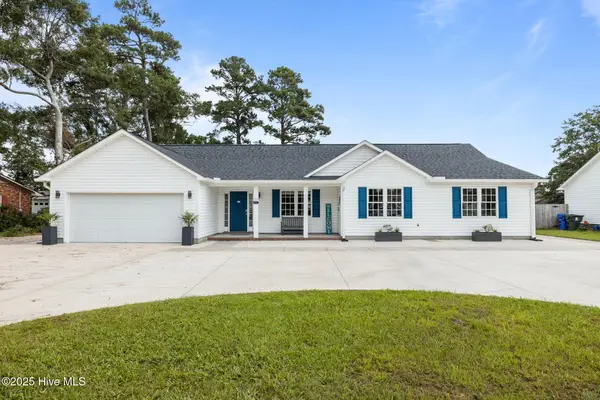 $475,000Active4 beds 3 baths2,514 sq. ft.
$475,000Active4 beds 3 baths2,514 sq. ft.554 Chatham Street, Newport, NC 28570
MLS# 100526726Listed by: COLDWELL BANKER SEA COAST ADV EI - New
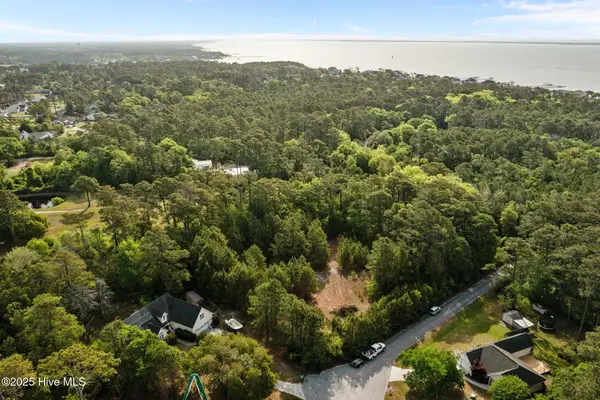 $87,450Active0.62 Acres
$87,450Active0.62 Acres119 Eudora Drive, Newport, NC 28570
MLS# 100526291Listed by: BLUEWATER REAL ESTATE AB - New
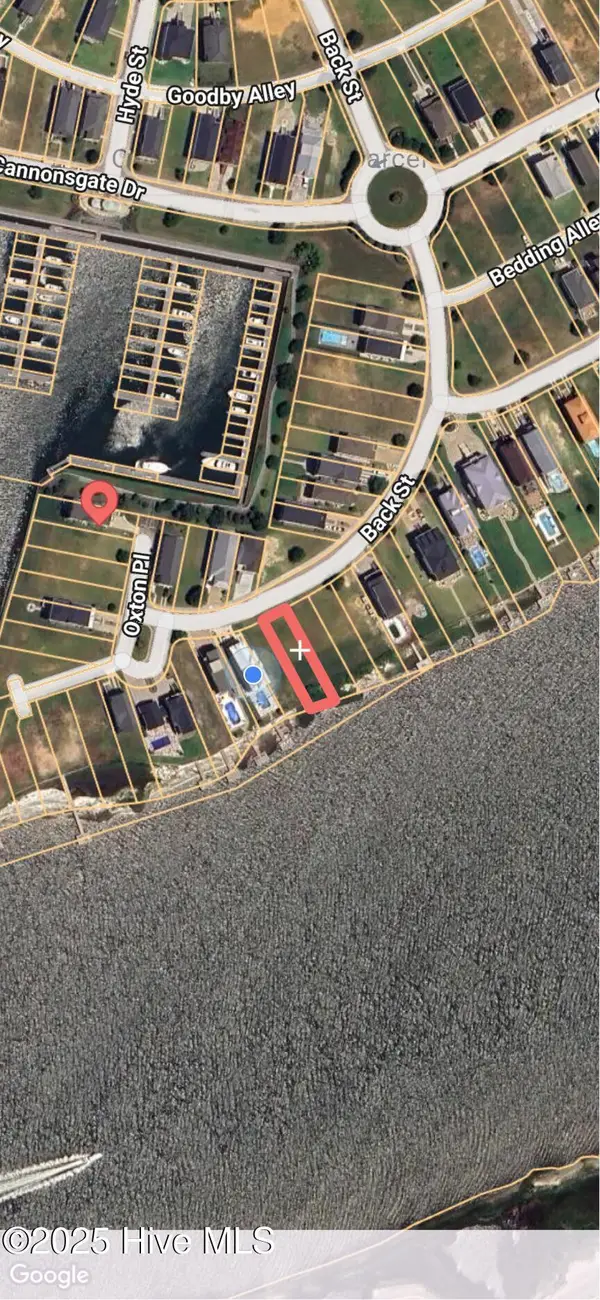 $595,000Active0.14 Acres
$595,000Active0.14 Acres221 Back Street, Newport, NC 28570
MLS# 100526056Listed by: WEICHERT REALTORS AT WAVE'S EDGE - New
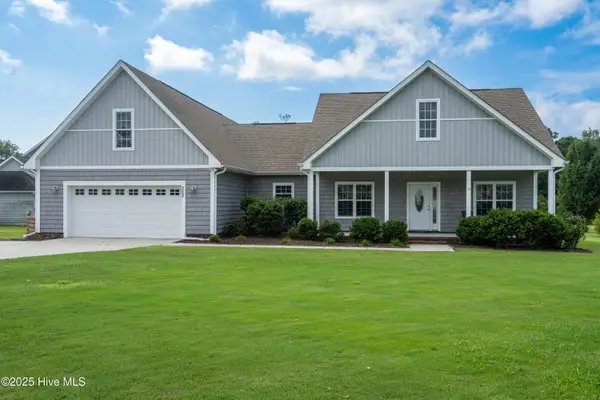 $565,000Active3 beds 3 baths2,411 sq. ft.
$565,000Active3 beds 3 baths2,411 sq. ft.303 Angelfish Court, Newport, NC 28570
MLS# 100525848Listed by: RACING REALTY USA, LLC 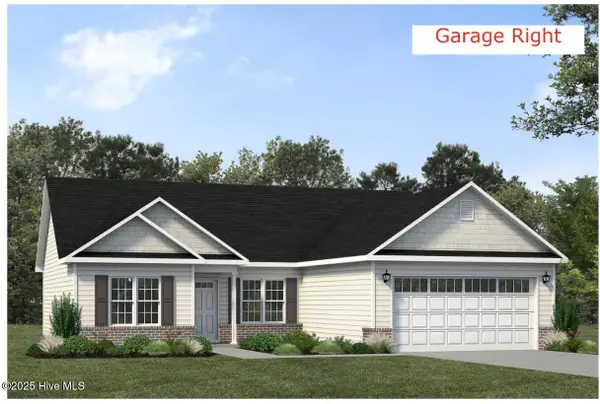 $343,045Pending3 beds 2 baths1,406 sq. ft.
$343,045Pending3 beds 2 baths1,406 sq. ft.120 Delaware Drive, Newport, NC 28570
MLS# 100525548Listed by: JC JACKSON HOMES, LLC

