105 Sleepy Hollow Drive, Newport, NC 28570
Local realty services provided by:Better Homes and Gardens Real Estate Elliott Coastal Living
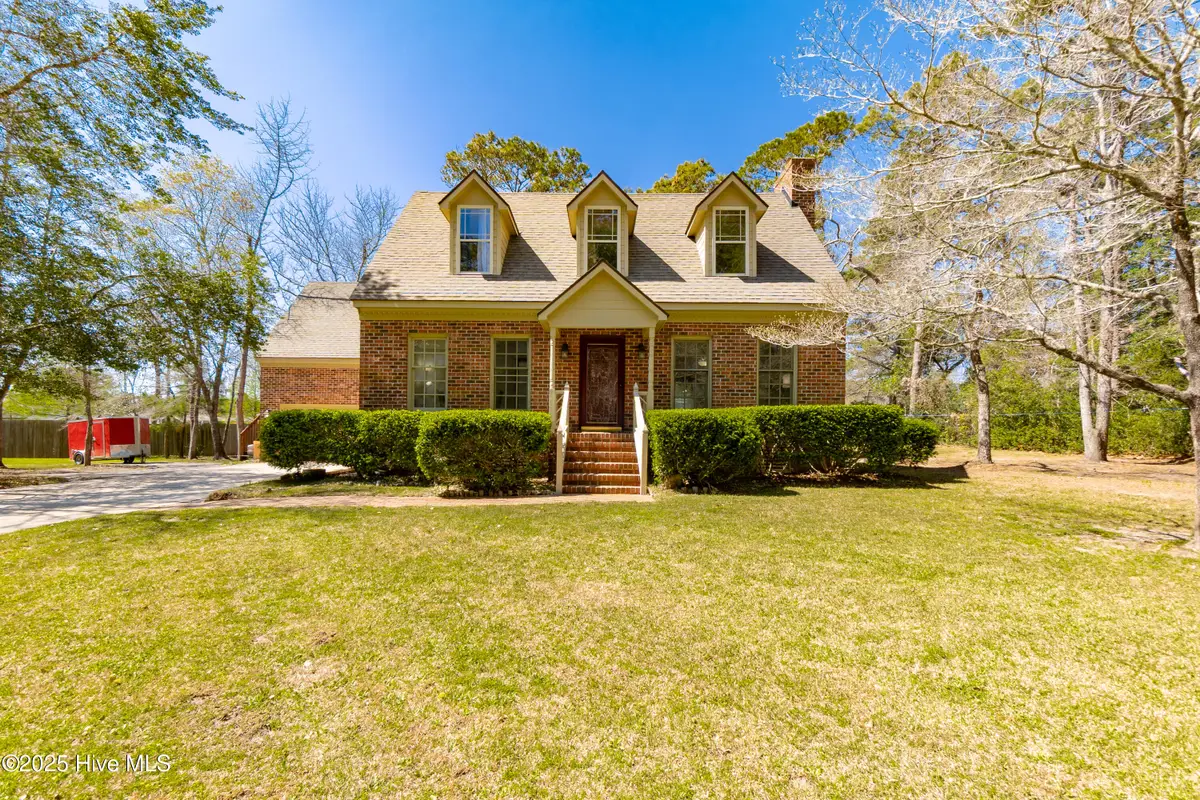
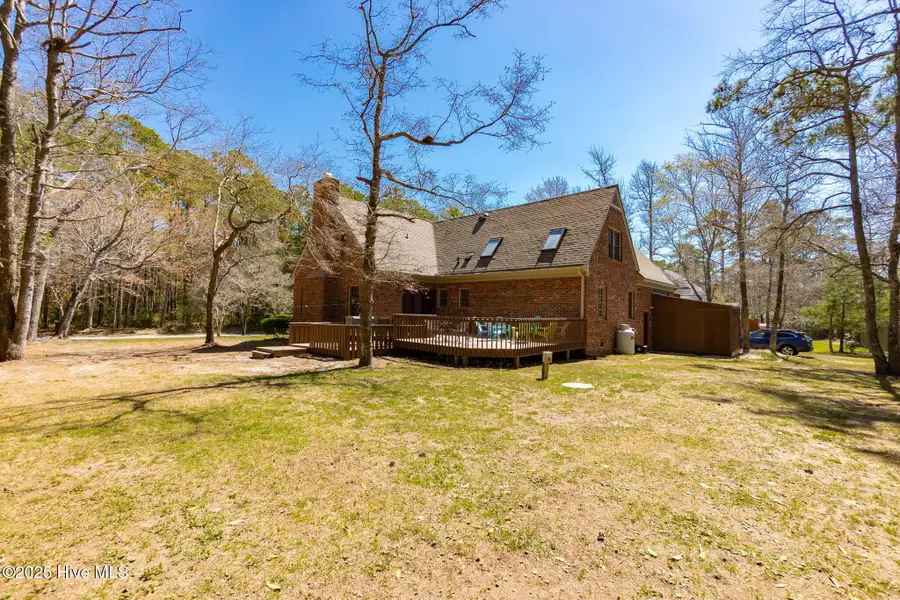
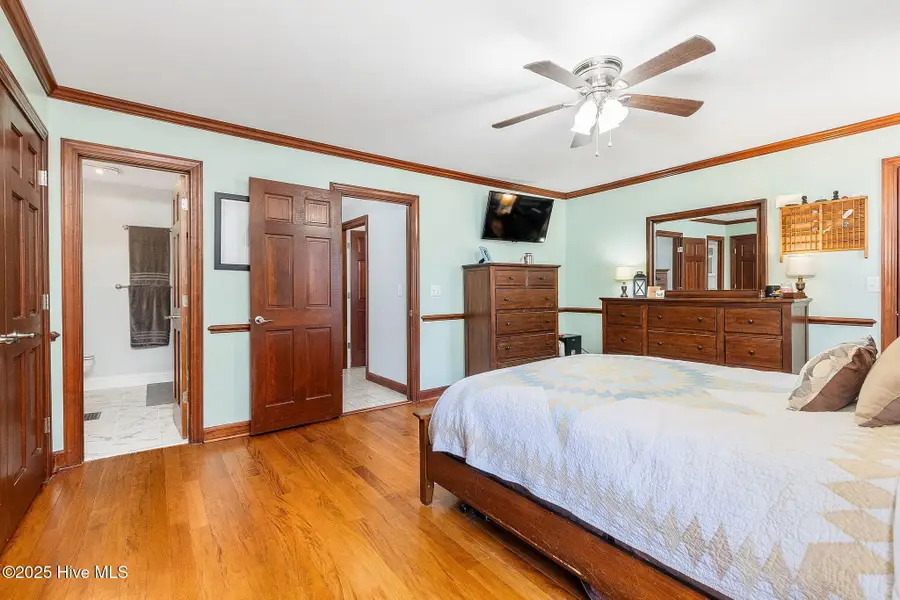
105 Sleepy Hollow Drive,Newport, NC 28570
$549,000
- 3 Beds
- 3 Baths
- 2,945 sq. ft.
- Single family
- Pending
Listed by:denny shrock
Office:keller williams crystal coast
MLS#:100497427
Source:NC_CCAR
Price summary
- Price:$549,000
- Price per sq. ft.:$186.42
About this home
This peaceful and spacious 3 bedroom 2.5 bath brick home is waiting for you and your family! Location is just outside of Morehead City with no city taxes or strict HOA. Generously sized first floor master with an updated en suite featuring a tiled shower! The entire downstairs has been freshly painted! A great wet bar is centered between the kitchen and large living room anchored by a wood burning fireplace for cozy evenings at home. Abundance of storage space, large decks, eat in kitchen, separate dining room or downstairs office space all with hardwood or tiled flooring. Bedrooms are roomy with ample separation for privacy. Roof was replaced in 2018 and one HVAC unit was replaced in 2020 with a Trane unit. A brand new well was drilled 11/24 new everything to do with well installed 01/2025. Call today for your private tour! SELLER OFFERING A USE AS YOU CHOOSE ALLOWANCE OF $8000! TAKE ADVANTAGE NOW!!
Contact an agent
Home facts
- Year built:1984
- Listing Id #:100497427
- Added:139 day(s) ago
- Updated:August 12, 2025 at 07:39 AM
Rooms and interior
- Bedrooms:3
- Total bathrooms:3
- Full bathrooms:2
- Half bathrooms:1
- Living area:2,945 sq. ft.
Heating and cooling
- Heating:Electric, Fireplace(s), Heat Pump, Heating
Structure and exterior
- Roof:Shingle
- Year built:1984
- Building area:2,945 sq. ft.
- Lot area:0.46 Acres
Schools
- High school:West Carteret
- Middle school:Morehead City
- Elementary school:Morehead City Primary
Utilities
- Water:Well
Finances and disclosures
- Price:$549,000
- Price per sq. ft.:$186.42
- Tax amount:$1,391 (2025)
New listings near 105 Sleepy Hollow Drive
- Open Sat, 12 to 2pmNew
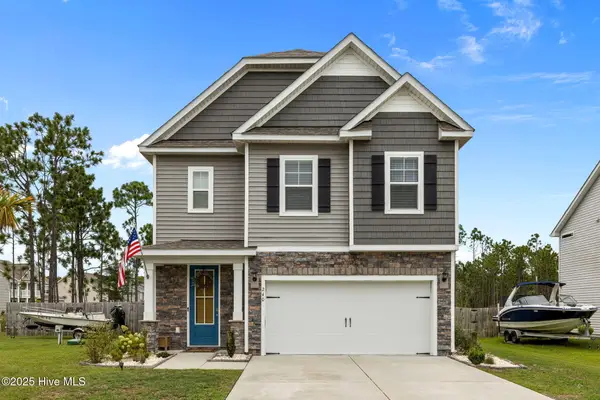 $459,900Active4 beds 3 baths2,418 sq. ft.
$459,900Active4 beds 3 baths2,418 sq. ft.240 Salt Meadow Lane, Newport, NC 28570
MLS# 100524516Listed by: COLDWELL BANKER SEA COAST ADVANTAGE - New
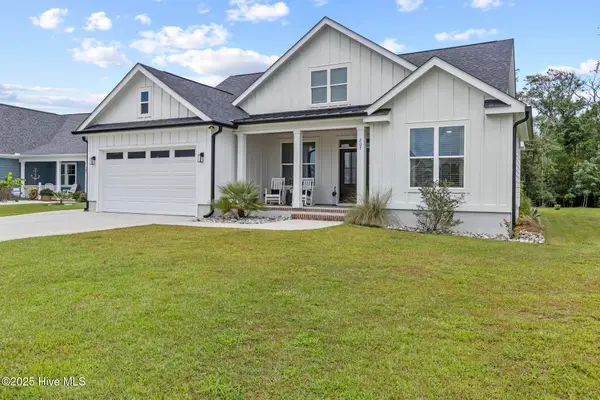 $609,000Active3 beds 3 baths2,172 sq. ft.
$609,000Active3 beds 3 baths2,172 sq. ft.207 Bogue Carrier Court, Newport, NC 28570
MLS# 100524063Listed by: COLDWELL BANKER SEA COAST ADVANTAGE-HAMPSTEAD - New
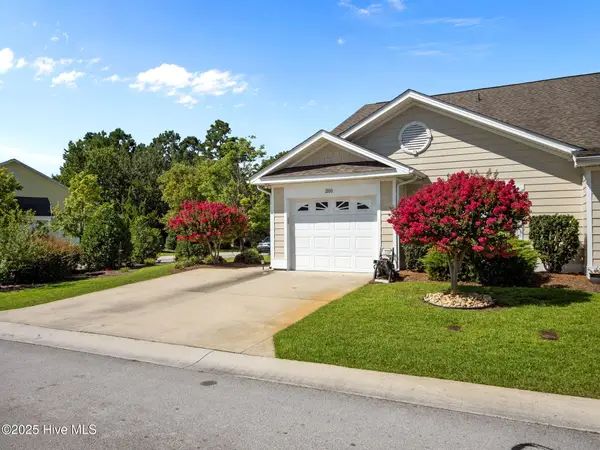 $319,000Active3 beds 2 baths1,374 sq. ft.
$319,000Active3 beds 2 baths1,374 sq. ft.201 Diamond Cove, Newport, NC 28570
MLS# 100523964Listed by: JOHN VESCO INC. 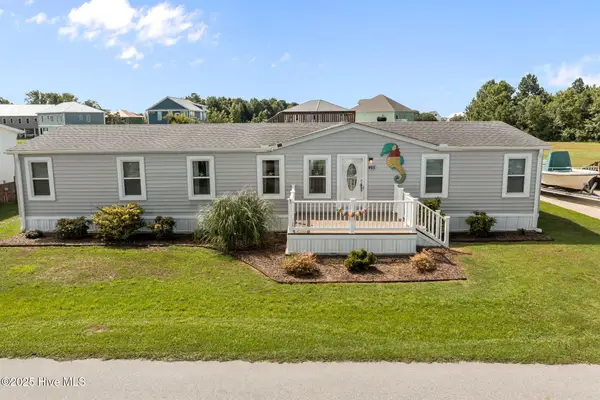 $389,500Pending3 beds 2 baths1,785 sq. ft.
$389,500Pending3 beds 2 baths1,785 sq. ft.405 Blue Goose Lane, Newport, NC 28570
MLS# 100523352Listed by: REALTY ONE GROUP NAVIGATE- New
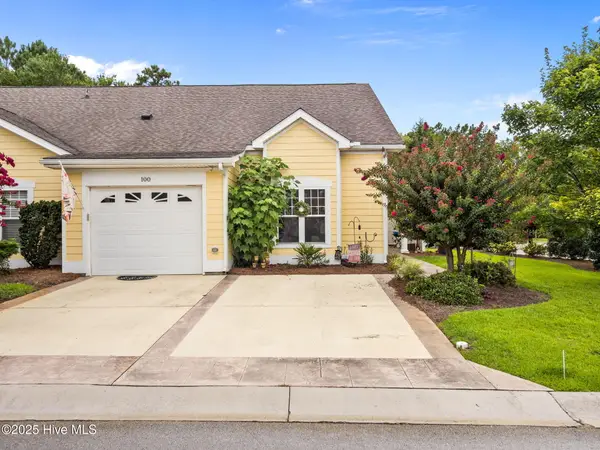 $299,900Active2 beds 2 baths1,272 sq. ft.
$299,900Active2 beds 2 baths1,272 sq. ft.100 Treasure Cove, Newport, NC 28570
MLS# 100523298Listed by: JOHN VESCO INC. 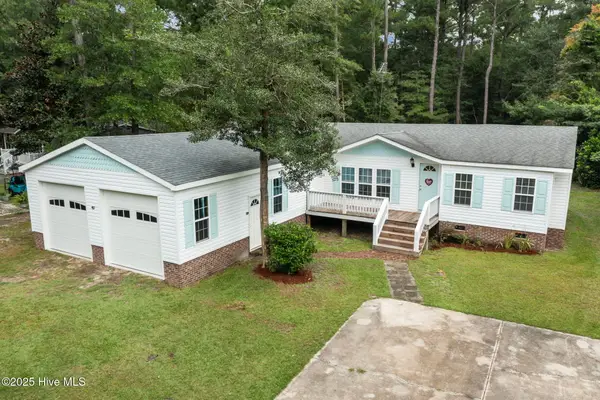 $334,900Active3 beds 2 baths1,628 sq. ft.
$334,900Active3 beds 2 baths1,628 sq. ft.135 Bogue Forest Drive, Newport, NC 28570
MLS# 100522852Listed by: CRYSTAL COAST REALTY & HOME SERVICES, LLC JACKSONVILLE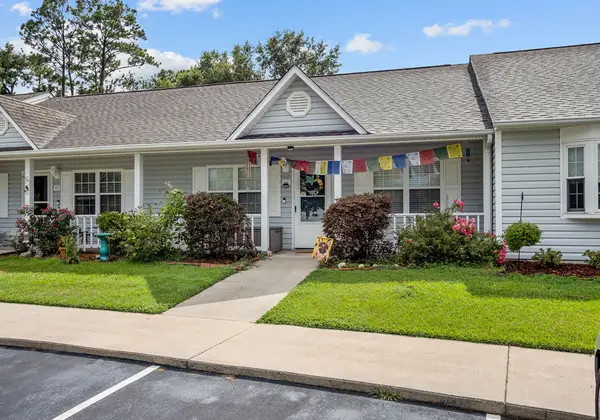 $240,000Pending2 beds 2 baths1,119 sq. ft.
$240,000Pending2 beds 2 baths1,119 sq. ft.402 Courtyard W, Newport, NC 28570
MLS# 100522621Listed by: LANDMARK SOTHEBY'S INTERNATIONAL REALTY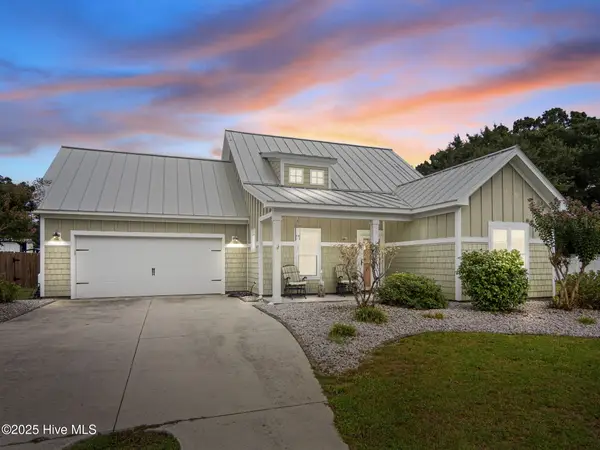 $395,000Pending3 beds 2 baths1,309 sq. ft.
$395,000Pending3 beds 2 baths1,309 sq. ft.101 Elis Landing Lane, Newport, NC 28570
MLS# 100522466Listed by: CRYSTAL COAST REALTY & HOME SERVICES, LLC JACKSONVILLE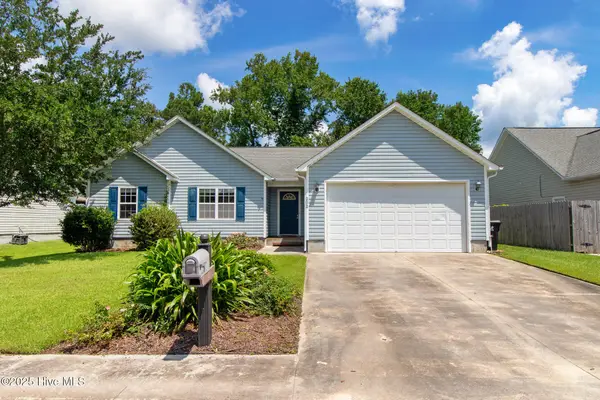 $299,900Active4 beds 2 baths1,645 sq. ft.
$299,900Active4 beds 2 baths1,645 sq. ft.202 Two Oaks Court, Newport, NC 28570
MLS# 100522377Listed by: KELLER WILLIAMS CRYSTAL COAST $160,000Active3 beds 2 baths1,150 sq. ft.
$160,000Active3 beds 2 baths1,150 sq. ft.154 Canton Street, Newport, NC 28570
MLS# 100522177Listed by: JOHN VESCO INC.

