105 Tar Kiln Lane, Newport, NC 28570
Local realty services provided by:Better Homes and Gardens Real Estate Elliott Coastal Living
105 Tar Kiln Lane,Newport, NC 28570
$524,900
- 3 Beds
- 4 Baths
- 2,142 sq. ft.
- Single family
- Active
Listed by:magan butler
Office:weichert realtors at wave's edge
MLS#:100533087
Source:NC_CCAR
Price summary
- Price:$524,900
- Price per sq. ft.:$245.05
About this home
Welcome to 105 Tar Kiln Lane, a beautifully maintained 3-bedroom 3.5 bath home offering over 2,100 square feet of inviting living space. Featuring nearly a half-acre in a quiet neighborhood, this home combines comfort, functionality and coastal charm. High ceilings, custom trim details, and a bright, open floor plan makes this home perfect for entertaining. Spacious kitchen features custom counter-tops, plenty of counter space, warm maple cabinets and flows seamlessly into the living and dining areas. A finished room over the garage with its own bathroom and attic access-ideal for guests, home office or media room. Fully screened in back porch overlooking a generous backyard with room to garden, play or simply unwind. An attached 2-car garage offers ample storage space. A detached 30x40 garage sits just off to the side and features an unfinished space above with staircase access to the side. Perfect workshop with plenty of storage space available.
Contact an agent
Home facts
- Year built:2000
- Listing ID #:100533087
- Added:2 day(s) ago
- Updated:September 29, 2025 at 10:00 PM
Rooms and interior
- Bedrooms:3
- Total bathrooms:4
- Full bathrooms:3
- Half bathrooms:1
- Living area:2,142 sq. ft.
Heating and cooling
- Cooling:Central Air
- Heating:Electric, Heat Pump, Heating
Structure and exterior
- Roof:Shingle
- Year built:2000
- Building area:2,142 sq. ft.
- Lot area:0.48 Acres
Schools
- High school:West Carteret
- Middle school:Newport
- Elementary school:Newport
Utilities
- Water:Well
Finances and disclosures
- Price:$524,900
- Price per sq. ft.:$245.05
New listings near 105 Tar Kiln Lane
- New
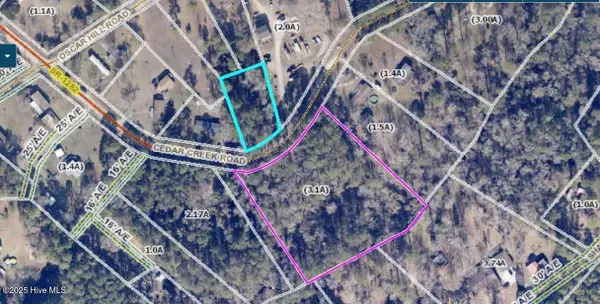 $79,000Active3.05 Acres
$79,000Active3.05 Acres190 Cedar Creek Road, Newport, NC 28570
MLS# 100533315Listed by: COLDWELL BANKER SEA COAST ADVANTAGE - New
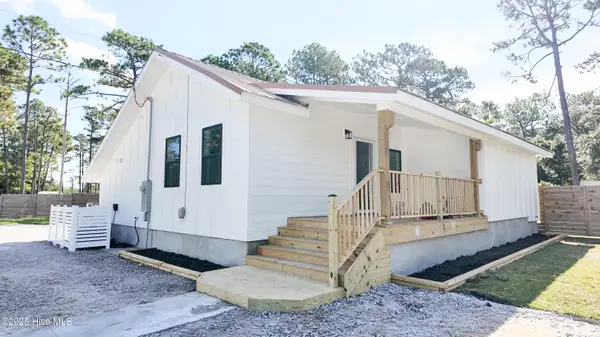 $450,000Active2 beds 2 baths1,252 sq. ft.
$450,000Active2 beds 2 baths1,252 sq. ft.639 E Chatham Street, Newport, NC 28570
MLS# 100533259Listed by: KELLER WILLIAMS CRYSTAL COAST - Open Sat, 10am to 12pmNew
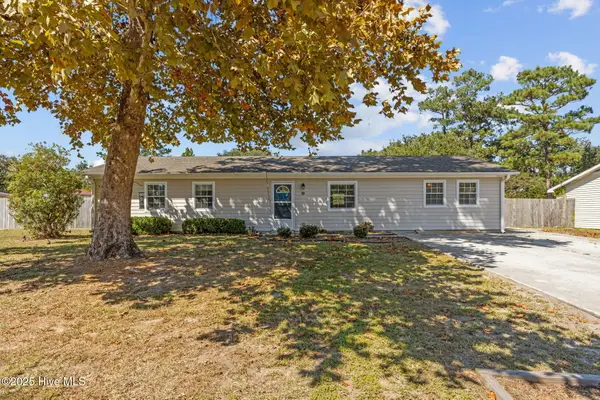 $275,000Active3 beds 2 baths1,274 sq. ft.
$275,000Active3 beds 2 baths1,274 sq. ft.129 Bayberry Road, Newport, NC 28570
MLS# 100533129Listed by: KELLER WILLIAMS CRYSTAL COAST - New
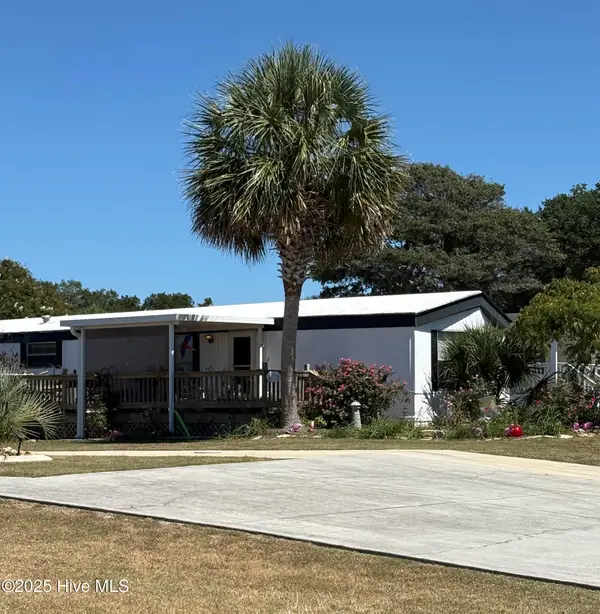 $299,900Active2 beds 2 baths913 sq. ft.
$299,900Active2 beds 2 baths913 sq. ft.328 Blue Goose Lane, Newport, NC 28570
MLS# 100532995Listed by: BRASS LANTERN REALTY - New
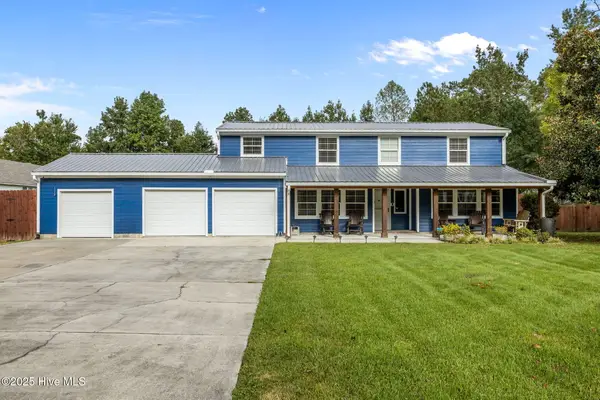 $699,000Active3 beds 2 baths2,490 sq. ft.
$699,000Active3 beds 2 baths2,490 sq. ft.218 Old Ironsides Road, Newport, NC 28570
MLS# 100532844Listed by: KELLER WILLIAMS CRYSTAL COAST - New
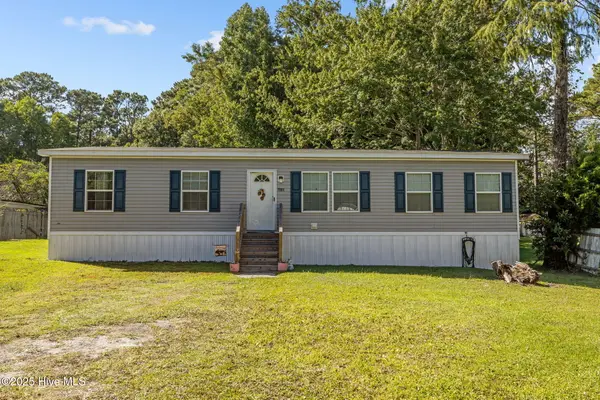 $250,000Active2 beds 2 baths1,456 sq. ft.
$250,000Active2 beds 2 baths1,456 sq. ft.191 Gray Squirrel Lane, Newport, NC 28570
MLS# 100532408Listed by: KELLER WILLIAMS CRYSTAL COAST - New
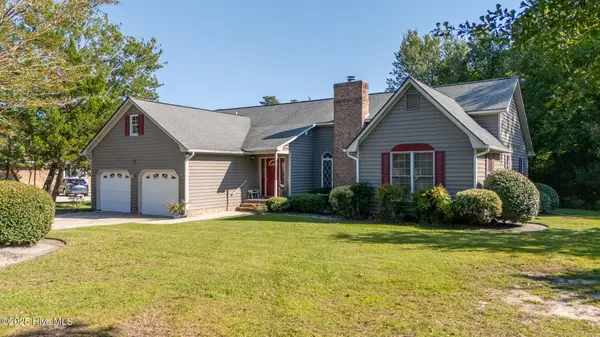 $450,000Active3 beds 3 baths2,131 sq. ft.
$450,000Active3 beds 3 baths2,131 sq. ft.103 Laurel Lane, Newport, NC 28570
MLS# 100532405Listed by: EDDY MYERS REAL ESTATE - New
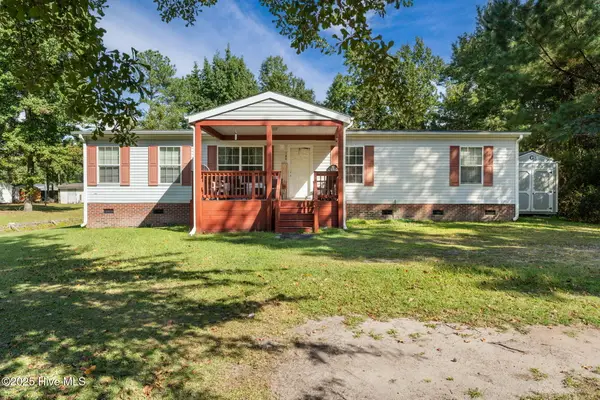 $174,900Active2 beds 2 baths1,404 sq. ft.
$174,900Active2 beds 2 baths1,404 sq. ft.126 Hatcher Drive, Newport, NC 28570
MLS# 100532226Listed by: CHOSEN REALTY OF NC - New
 $124,900Active0.17 Acres
$124,900Active0.17 Acres335 Kensington Place, Newport, NC 28570
MLS# 100532202Listed by: COLDWELL BANKER SEA COAST AB
