106 Barbour Drive, Newport, NC 28570
Local realty services provided by:Better Homes and Gardens Real Estate Elliott Coastal Living
106 Barbour Drive,Newport, NC 28570
$498,000
- 4 Beds
- 3 Baths
- 2,500 sq. ft.
- Single family
- Active
Listed by:margaret hitchcock
Office:hitchcock realty & associates, llc.
MLS#:100525884
Source:NC_CCAR
Price summary
- Price:$498,000
- Price per sq. ft.:$199.2
About this home
PRICED TO SELL - WAY BELOW APPRAISED VALUE! Don't miss this spacious family home with beautiful water views and deeded waterfront access at the end of the road! Whether you love fishing, kayaking, or swimming, this property puts it all right at your fingertips. Inside, the main level features an open floor plan with a welcoming living room, dining area, and a beautiful kitchen. A convenient half bath and laundry room are also located on the ground floor. The kitchen features a large island with gorgeous granite countertops, ample cabinets, and a spacious pantry that accommodates an additional freezer. Step through the French doors off the kitchen onto your screened porch—the perfect spot for morning coffee or evenings with friends. Out back, you'll find a deck with a built-in table and benches, ideal for grilling and outdoor dining. The luxurious master suite, featuring a tray ceiling, offers a large bedroom, a spa-like en-suite bath with a granite-top double vanity, a large walk-in shower, a linen closet, and a spacious walk-in closet. Upstairs, the space offers three additional bedrooms, a full bathroom with a granite-top vanity, and a spacious bonus room with easy access to attic storage. The backyard is designed for fun: an above-ground pool with a sun deck, plus a cozy fire pit featuring swing seating for eight - perfect for roasting marshmallows and making memories under the stars. The property also includes an attached garage with parking for two, plus a second driveway that leads to a 20' x 25' detached garage/workshop—ideal for your boat, RV, or extra vehicles. 106 Barbour Drive is within an award-winning Croatan/Broad Creek School District, a short driving distance to Morehead City, shopping plazas, military bases, public boat ramps, the beautiful pristine Crystal Coast beaches, and more! This home truly has it all - space, style, and endless opportunities for outdoor living. Don't wait, call us today for your private showing.
Contact an agent
Home facts
- Year built:2013
- Listing ID #:100525884
- Added:74 day(s) ago
- Updated:November 02, 2025 at 11:12 AM
Rooms and interior
- Bedrooms:4
- Total bathrooms:3
- Full bathrooms:2
- Half bathrooms:1
- Living area:2,500 sq. ft.
Heating and cooling
- Cooling:Heat Pump
- Heating:Electric, Heat Pump, Heating
Structure and exterior
- Roof:Architectural Shingle
- Year built:2013
- Building area:2,500 sq. ft.
- Lot area:0.46 Acres
Schools
- High school:Croatan
- Middle school:Broad Creek
- Elementary school:Bogue Sound
Utilities
- Water:County Water, Water Connected
Finances and disclosures
- Price:$498,000
- Price per sq. ft.:$199.2
New listings near 106 Barbour Drive
- New
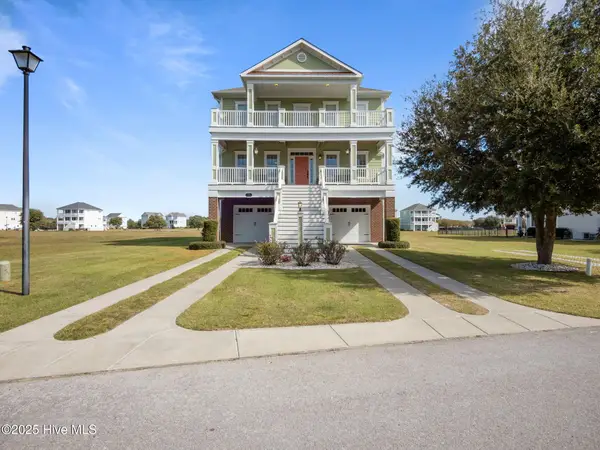 $979,000Active4 beds 4 baths3,384 sq. ft.
$979,000Active4 beds 4 baths3,384 sq. ft.309 Kensington Place #195, Newport, NC 28570
MLS# 100539181Listed by: WEICHERT REALTORS AT WAVE'S EDGE 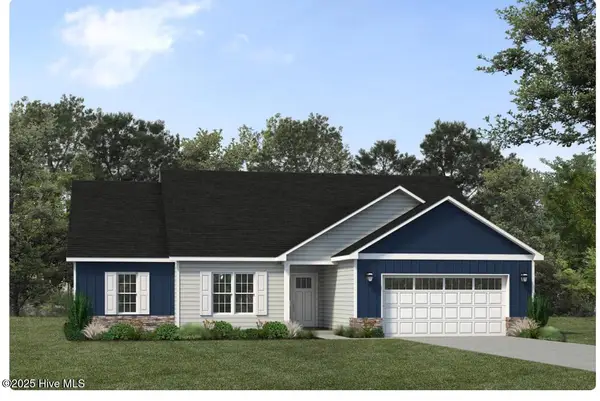 $381,560Pending3 beds 2 baths2,014 sq. ft.
$381,560Pending3 beds 2 baths2,014 sq. ft.114 Duncan Lane, Newport, NC 28570
MLS# 100538947Listed by: JC JACKSON HOMES, LLC- New
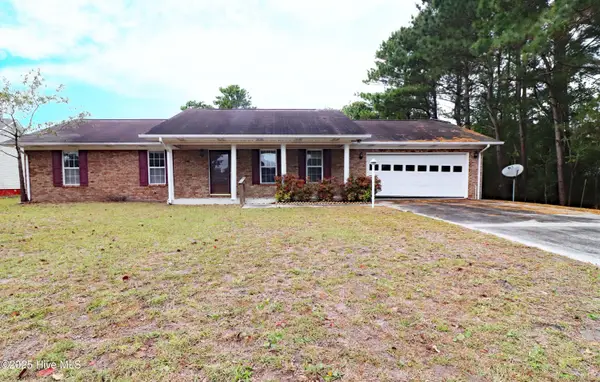 $269,900Active3 beds 2 baths1,606 sq. ft.
$269,900Active3 beds 2 baths1,606 sq. ft.118 Turtle Court, Newport, NC 28570
MLS# 100538618Listed by: CENTURY 21 COASTAL ADVANTAGE - New
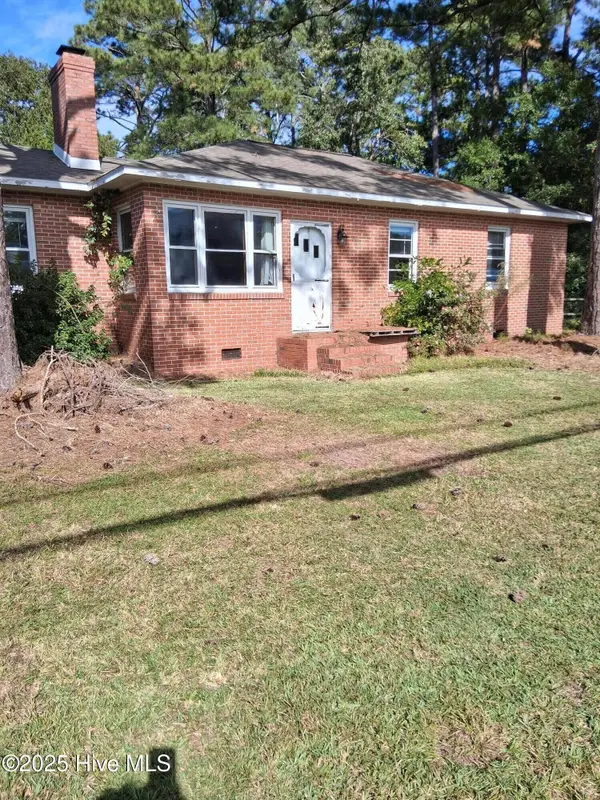 $235,000Active3 beds 1 baths1,206 sq. ft.
$235,000Active3 beds 1 baths1,206 sq. ft.422 Howard Boulevard, Newport, NC 28570
MLS# 100538643Listed by: JAN DAVIES REAL ESTATE - New
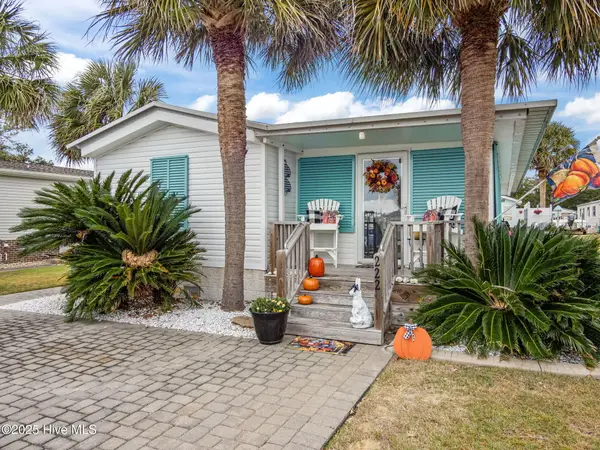 $409,900Active3 beds 2 baths1,423 sq. ft.
$409,900Active3 beds 2 baths1,423 sq. ft.222 Blue Goose Lane, Newport, NC 28570
MLS# 100538534Listed by: REALTY ONE GROUP NAVIGATE - New
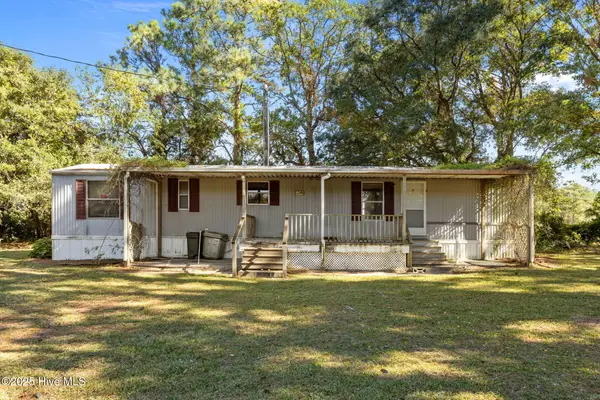 $119,000Active2 beds 1 baths756 sq. ft.
$119,000Active2 beds 1 baths756 sq. ft.1527 Hibbs Road, Newport, NC 28570
MLS# 100538454Listed by: KELLER WILLIAMS REALTY POINTS EAST - New
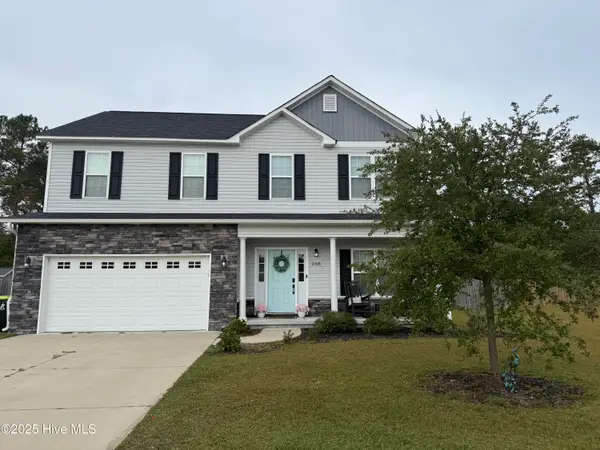 $415,000Active4 beds 3 baths2,251 sq. ft.
$415,000Active4 beds 3 baths2,251 sq. ft.258 Independence Boulevard, Newport, NC 28570
MLS# 100538342Listed by: REALTY ONE GROUP EAST - New
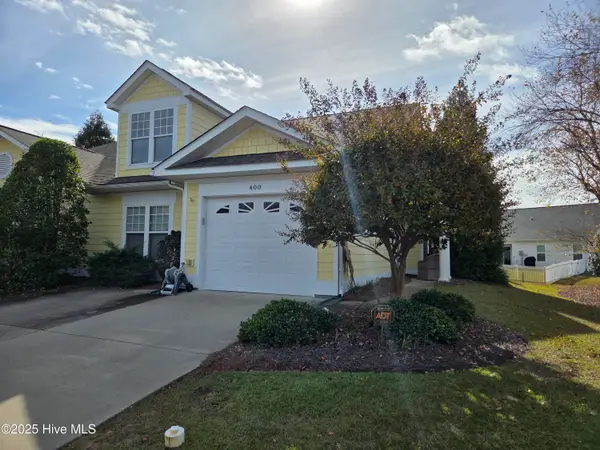 $289,000Active3 beds 2 baths1,346 sq. ft.
$289,000Active3 beds 2 baths1,346 sq. ft.400 Jade Cove, Newport, NC 28570
MLS# 100538280Listed by: APRIL PIKE REAL ESTATE - New
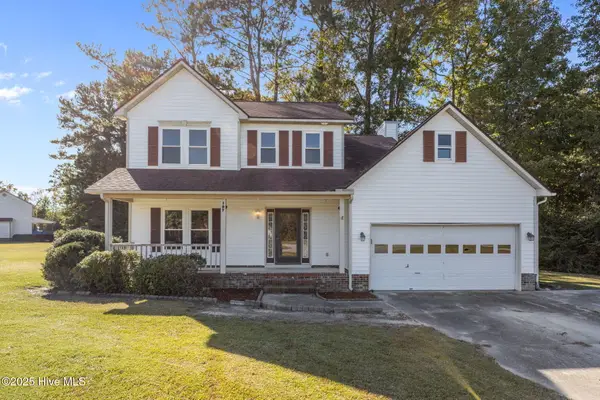 $315,000Active3 beds 3 baths1,539 sq. ft.
$315,000Active3 beds 3 baths1,539 sq. ft.107 Fawn View Court, Newport, NC 28570
MLS# 100538260Listed by: KELLER WILLIAMS REALTY POINTS EAST 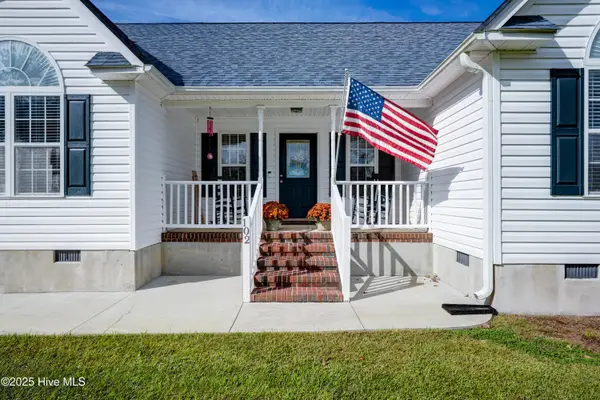 $355,000Pending3 beds 2 baths1,775 sq. ft.
$355,000Pending3 beds 2 baths1,775 sq. ft.102 Candace Court, Newport, NC 28570
MLS# 100538239Listed by: RE/MAX HOMESTEAD SWANSBORO
