1074 Sea Gate Drive, Newport, NC 28570
Local realty services provided by:Better Homes and Gardens Real Estate Elliott Coastal Living
1074 Sea Gate Drive,Newport, NC 28570
$797,997
- 3 Beds
- 2 Baths
- 2,165 sq. ft.
- Single family
- Active
Listed by: sean & karen ahern
Office: re/max ocean properties
MLS#:100518686
Source:NC_CCAR
Price summary
- Price:$797,997
- Price per sq. ft.:$368.59
About this home
Waterfront Living at Its Finest!
Enjoy breathtaking, uninterrupted views of the Intracoastal Waterway from this beautifully updated single-story home, where boats glide by all day long. This elegant residence combines luxury, comfort, and functionality with premium upgrades throughout.
Inside, you'll find an entertainer's dream kitchen featuring brand-new marble countertops, an industrial-grade gas stove with pot filler, a second wall oven, and high-end finishes. The newly renovated primary suite offers a spa-like experience with floor-to-ceiling tiled shower, a soaking garden tub, dual marble vanities, and heated floors for ultimate comfort.
The home boasts hurricane-rated windows, allowing for panoramic water views and natural light, while a full-home generator and 5-year-old metal roof provide peace of mind. Need a workspace? The garage includes a FROG perfect for a home office or studio.
Step outside to your own slice of paradise—stairs lead directly to the water, ready for the next owner to build custom boat storage or a dock to suit their needs.
Don't miss the opportunity to own this rare waterfront gem—schedule your private showing today!
Contact an agent
Home facts
- Year built:1999
- Listing ID #:100518686
- Added:171 day(s) ago
- Updated:December 30, 2025 at 11:12 AM
Rooms and interior
- Bedrooms:3
- Total bathrooms:2
- Full bathrooms:2
- Living area:2,165 sq. ft.
Heating and cooling
- Cooling:Central Air, Heat Pump
- Heating:Electric, Fireplace Insert, Heat Pump, Heating
Structure and exterior
- Roof:Metal
- Year built:1999
- Building area:2,165 sq. ft.
- Lot area:0.3 Acres
Schools
- High school:East Carteret
- Middle school:Down East
- Elementary school:Beaufort
Utilities
- Water:Well
Finances and disclosures
- Price:$797,997
- Price per sq. ft.:$368.59
New listings near 1074 Sea Gate Drive
- New
 $989,000Active3 beds 3 baths3,730 sq. ft.
$989,000Active3 beds 3 baths3,730 sq. ft.2944 Mill Creek Road, Newport, NC 28570
MLS# 100546525Listed by: REALTY ONE GROUP NAVIGATE - New
 $499,000Active3 beds 3 baths3,233 sq. ft.
$499,000Active3 beds 3 baths3,233 sq. ft.229 Cottontail Run, Newport, NC 28570
MLS# 100546375Listed by: KELLER WILLIAMS CRYSTAL COAST - New
 $350,000Active3 beds 3 baths2,292 sq. ft.
$350,000Active3 beds 3 baths2,292 sq. ft.335 Country Club Lane, Newport, NC 28570
MLS# 100546391Listed by: KELLER WILLIAMS CRYSTAL COAST - New
 $260,000Active3 beds 2 baths1,296 sq. ft.
$260,000Active3 beds 2 baths1,296 sq. ft.804 Discovery Cove, Newport, NC 28570
MLS# 100546354Listed by: JC JACKSON HOMES, LLC 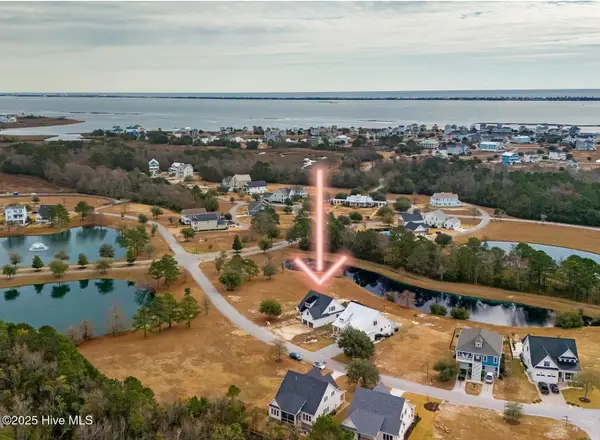 $750,000Active3 beds 4 baths2,556 sq. ft.
$750,000Active3 beds 4 baths2,556 sq. ft.205 Cumberland Street, Newport, NC 28570
MLS# 100545963Listed by: KELLER WILLIAMS CRYSTAL COAST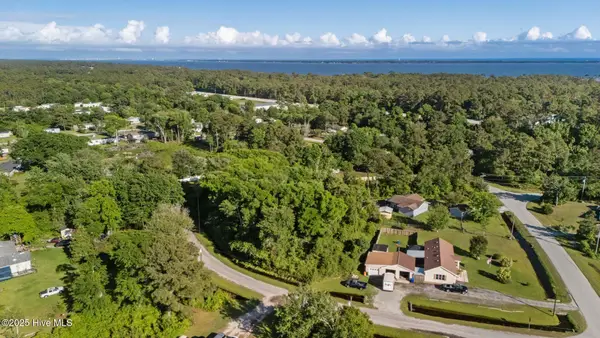 $20,000Active0.49 Acres
$20,000Active0.49 Acres122 Oriental Court, Newport, NC 28570
MLS# 100545686Listed by: LINDA RIKE REAL ESTATE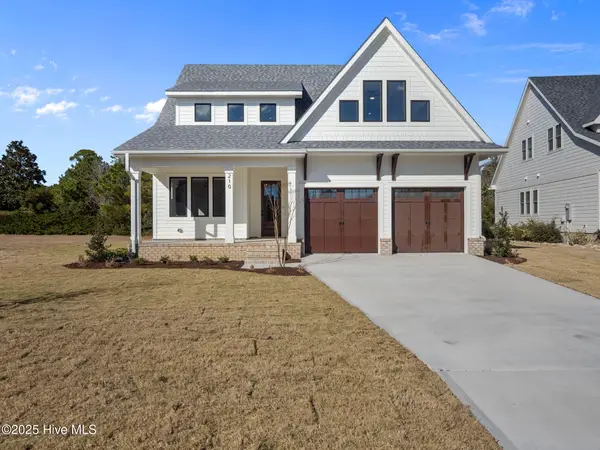 $800,000Active4 beds 4 baths2,778 sq. ft.
$800,000Active4 beds 4 baths2,778 sq. ft.210 Cumberland Street, Newport, NC 28570
MLS# 100545356Listed by: WEICHERT REALTORS AT WAVE'S EDGE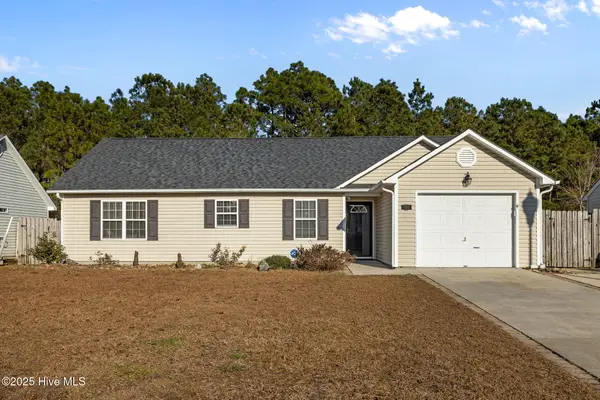 $250,000Pending3 beds 2 baths1,214 sq. ft.
$250,000Pending3 beds 2 baths1,214 sq. ft.332 Foxhall Road, Newport, NC 28570
MLS# 100545357Listed by: KELLER WILLIAMS CRYSTAL COAST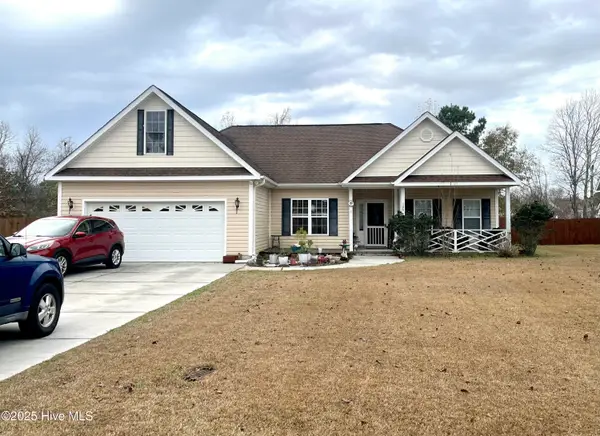 $407,500Active3 beds 2 baths2,350 sq. ft.
$407,500Active3 beds 2 baths2,350 sq. ft.706 Mandolin Lane, Newport, NC 28570
MLS# 100545193Listed by: THE OVERTON GROUP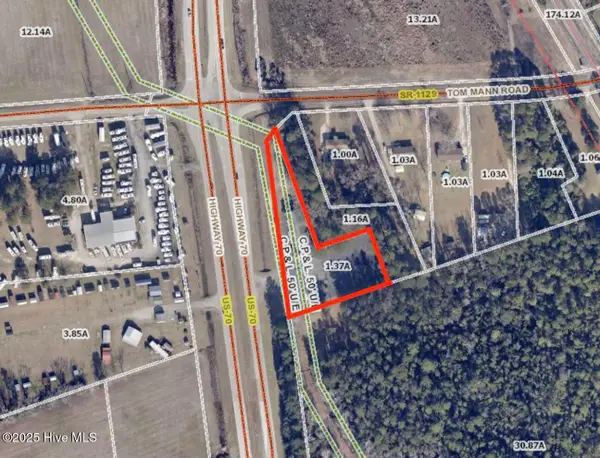 $350,000Active1.37 Acres
$350,000Active1.37 AcresAddress Withheld By Seller, Newport, NC 28570
MLS# 100544927Listed by: TYSON AND HOOKS
