113 Duncan Lane, Newport, NC 28570
Local realty services provided by:Better Homes and Gardens Real Estate Lifestyle Property Partners
113 Duncan Lane,Newport, NC 28570
$384,545
- 3 Beds
- 2 Baths
- 2,054 sq. ft.
- Single family
- Pending
Listed by:jeremy jackson
Office:jc jackson homes, llc.
MLS#:100504367
Source:NC_CCAR
Price summary
- Price:$384,545
- Price per sq. ft.:$187.22
About this home
The one-story Chatham is a classic to the JC Jackson's Carolina Series. With three bedrooms and two bathrooms this split bedroom home features an impressive entry that showcases your dining room and study just inside the front door, then leads you to the expansive great room open to the breakfast area, and kitchen with center eat at island. With tall cathedral ceilings and windows across the back of the home that provide views of the backyard, this home was built for entertaining! The owner's bedroom is separate from the secondary bedrooms with easy access to the garage through the conveniently located laundry room. The unique layout of this floor plan allows for a partially covered porch to come included in the base model! These are built to suit in Eastern NC brought to you by the sought after JC Jackson Homes! Additional options for this plan may include a natural gas fireplace, luxury owner's bath, a ''drop zone'' in the laundry room, and additional windows throughout the home to provide more natural light. Additional luxury choices include a powder room or even a fourth bedroom with third full guest bathroom, extended rear covered or screened porch, a Carolina room, laundry cabinets and more!
Contact an agent
Home facts
- Year built:2025
- Listing ID #:100504367
- Added:151 day(s) ago
- Updated:September 29, 2025 at 07:46 AM
Rooms and interior
- Bedrooms:3
- Total bathrooms:2
- Full bathrooms:2
- Living area:2,054 sq. ft.
Heating and cooling
- Cooling:Central Air
- Heating:Electric, Heat Pump, Heating
Structure and exterior
- Roof:Architectural Shingle
- Year built:2025
- Building area:2,054 sq. ft.
- Lot area:0.35 Acres
Schools
- High school:West Carteret
- Middle school:Newport
- Elementary school:Newport
Utilities
- Water:Municipal Water Available, Water Connected
- Sewer:Sewer Connected
Finances and disclosures
- Price:$384,545
- Price per sq. ft.:$187.22
New listings near 113 Duncan Lane
- New
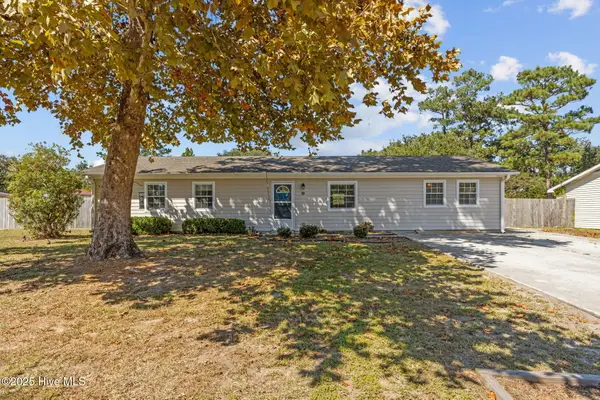 $275,000Active3 beds 2 baths1,274 sq. ft.
$275,000Active3 beds 2 baths1,274 sq. ft.129 Bayberry Road, Newport, NC 28570
MLS# 100533129Listed by: KELLER WILLIAMS CRYSTAL COAST - New
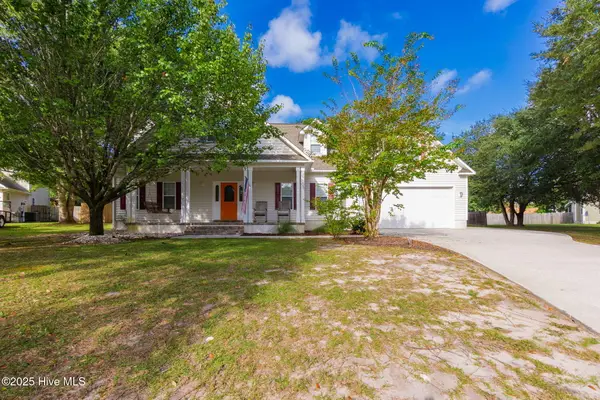 $524,900Active3 beds 4 baths2,142 sq. ft.
$524,900Active3 beds 4 baths2,142 sq. ft.105 Tar Kiln Lane, Newport, NC 28570
MLS# 100533087Listed by: WEICHERT REALTORS AT WAVE'S EDGE - New
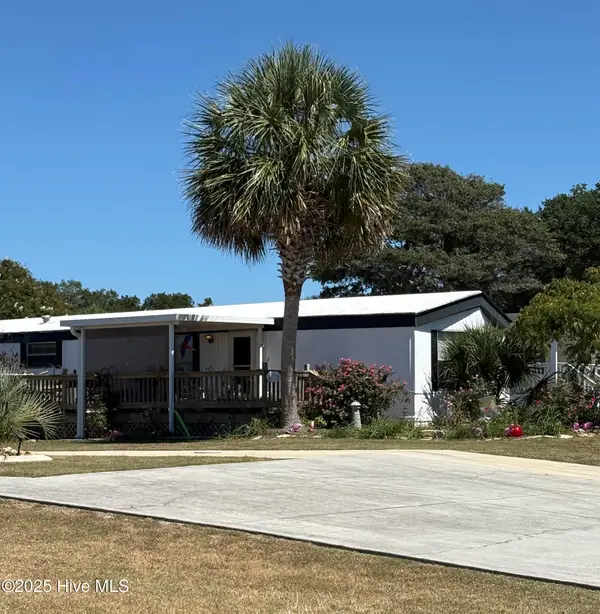 $299,900Active2 beds 2 baths913 sq. ft.
$299,900Active2 beds 2 baths913 sq. ft.328 Blue Goose Lane, Newport, NC 28570
MLS# 100532995Listed by: BRASS LANTERN REALTY - New
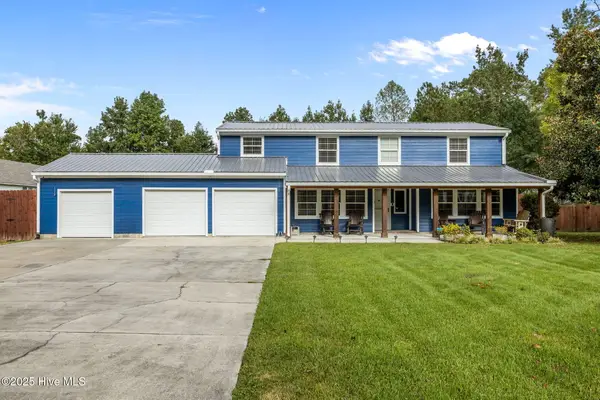 $699,000Active3 beds 2 baths2,490 sq. ft.
$699,000Active3 beds 2 baths2,490 sq. ft.218 Old Ironsides Road, Newport, NC 28570
MLS# 100532844Listed by: KELLER WILLIAMS CRYSTAL COAST - New
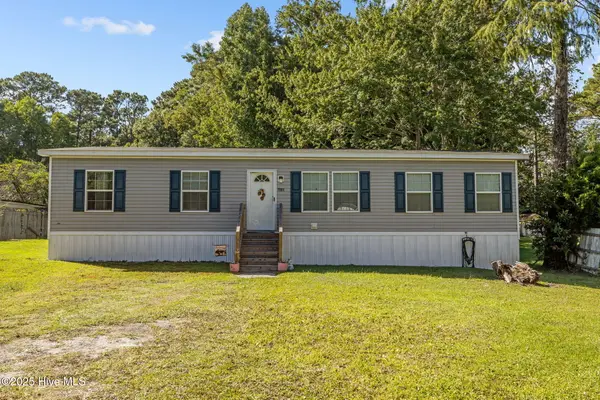 $250,000Active2 beds 2 baths1,456 sq. ft.
$250,000Active2 beds 2 baths1,456 sq. ft.191 Gray Squirrel Lane, Newport, NC 28570
MLS# 100532408Listed by: KELLER WILLIAMS CRYSTAL COAST - New
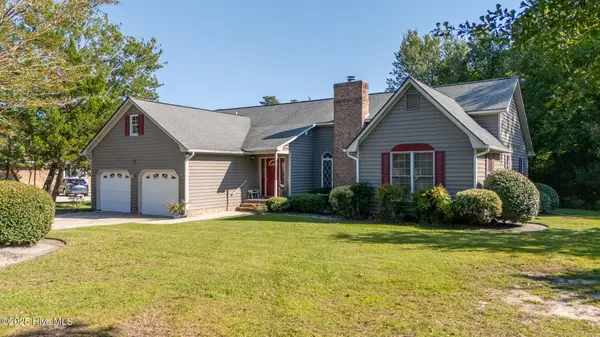 $450,000Active3 beds 3 baths2,131 sq. ft.
$450,000Active3 beds 3 baths2,131 sq. ft.103 Laurel Lane, Newport, NC 28570
MLS# 100532405Listed by: EDDY MYERS REAL ESTATE - New
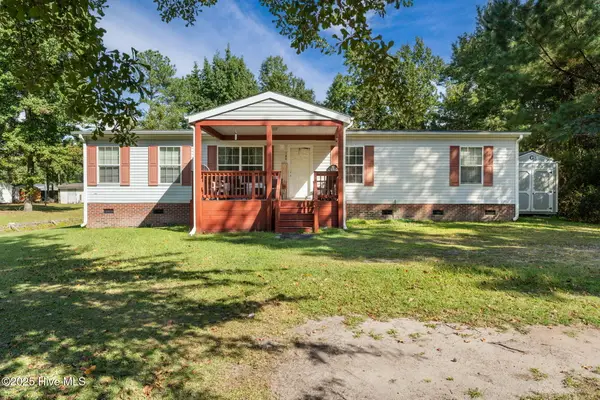 $174,900Active2 beds 2 baths1,404 sq. ft.
$174,900Active2 beds 2 baths1,404 sq. ft.126 Hatcher Drive, Newport, NC 28570
MLS# 100532226Listed by: CHOSEN REALTY OF NC - New
 $124,900Active0.17 Acres
$124,900Active0.17 Acres335 Kensington Place, Newport, NC 28570
MLS# 100532202Listed by: COLDWELL BANKER SEA COAST AB - New
 $199,900Active0.78 Acres
$199,900Active0.78 Acres2926 Mill Creek Road, Newport, NC 28570
MLS# 100532155Listed by: EDDY MYERS REAL ESTATE - New
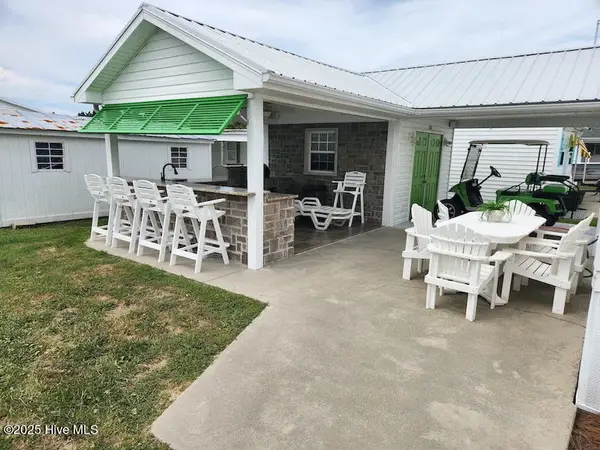 $439,900Active2 beds 2 baths1,266 sq. ft.
$439,900Active2 beds 2 baths1,266 sq. ft.405 Snow Goose Lane, Newport, NC 28570
MLS# 100531890Listed by: JONES ENTERPRISES
