312 Bobby's Drive, Newport, NC 28570
Local realty services provided by:Better Homes and Gardens Real Estate Lifestyle Property Partners
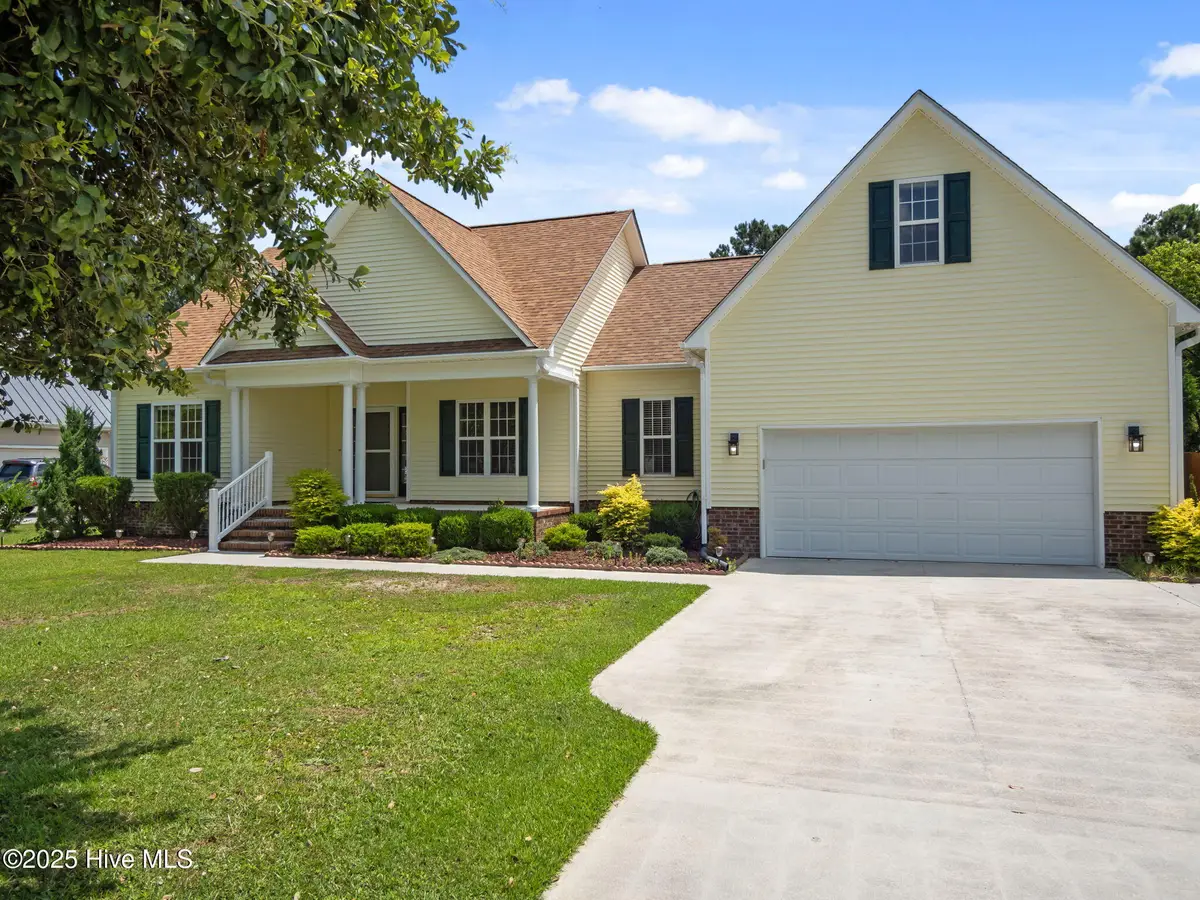
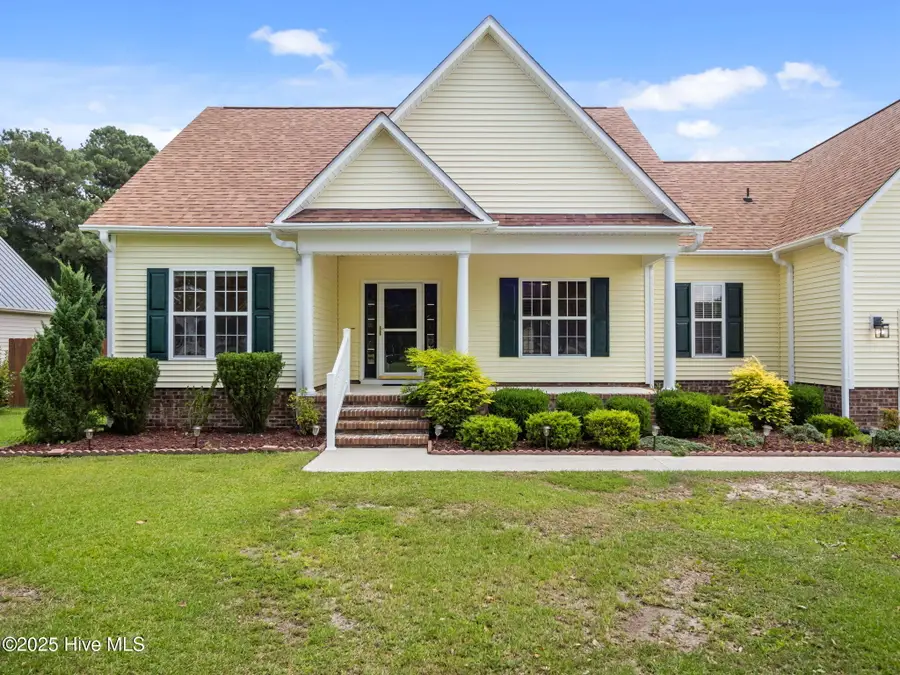
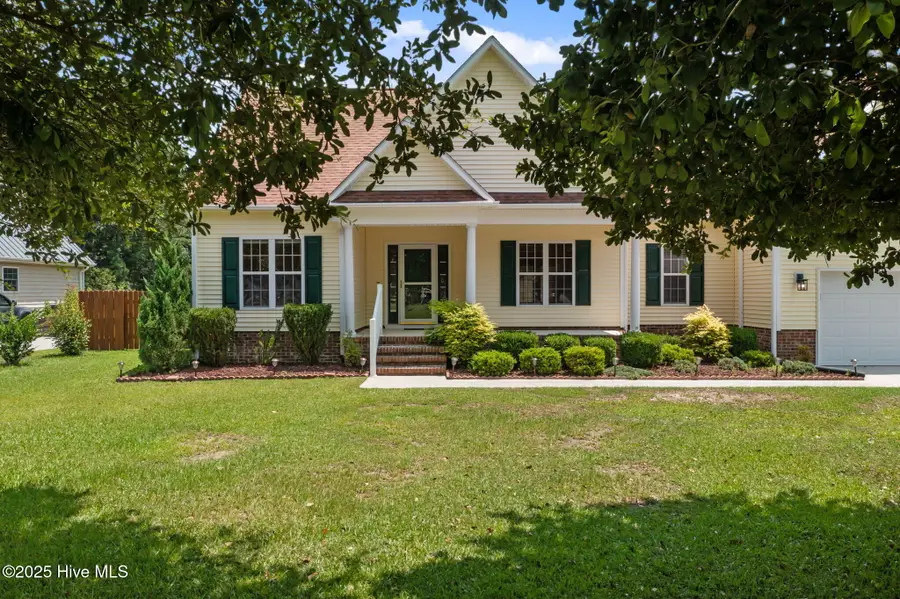
312 Bobby's Drive,Newport, NC 28570
$415,000
- 3 Beds
- 2 Baths
- 2,172 sq. ft.
- Single family
- Active
Listed by:angie m cole
Office:lpt realty
MLS#:100521358
Source:NC_CCAR
Price summary
- Price:$415,000
- Price per sq. ft.:$191.07
About this home
312 Bobbys Drive is a well-sized, 3 bedroom, 2 bathroom single-family home built in 2003, offering nearly 2,200 sq ft on over a half-acre parcel in the Deer Park neighborhood. The 0.82 acre lots offer room for gardening and outdoor activities or future property additions! The main level includes and open floor plan with gleaming wood floors and fireplace, leading into the kitchen with tile floors, granite countertops, stainless steel appliances and separate breakfast nook with ample natural light. The formal dining room is perfect for hosting dinner parties. Master suite boasts a walk-in closet and master bath featuring a dual vanity, linen closet, jetted tub and separate shower. The 2 additional bedrooms are separate from the master suite, allowing privacy for family and guests. The second level features 2 bonus rooms, perfect for entertainment of offices. With the coastal beaches and Newport amenities just a short drive, this is a prime location for beach and nature lovers!
1 percent Incentive towards Buyer's Closing Costs up to $5K with the use of Preferred Lender-Nick Overcash with FCMA and Preferred Closing Attorney-McCall Law Firm.
Contact an agent
Home facts
- Year built:2003
- Listing Id #:100521358
- Added:20 day(s) ago
- Updated:August 15, 2025 at 10:21 AM
Rooms and interior
- Bedrooms:3
- Total bathrooms:2
- Full bathrooms:2
- Living area:2,172 sq. ft.
Heating and cooling
- Cooling:Central Air
- Heating:Electric, Forced Air, Heat Pump, Heating
Structure and exterior
- Roof:Shingle
- Year built:2003
- Building area:2,172 sq. ft.
- Lot area:0.82 Acres
Schools
- High school:West Carteret
- Middle school:Newport Middle
- Elementary school:Newport
Utilities
- Water:Water Connected
Finances and disclosures
- Price:$415,000
- Price per sq. ft.:$191.07
New listings near 312 Bobby's Drive
- Open Sat, 12 to 2pmNew
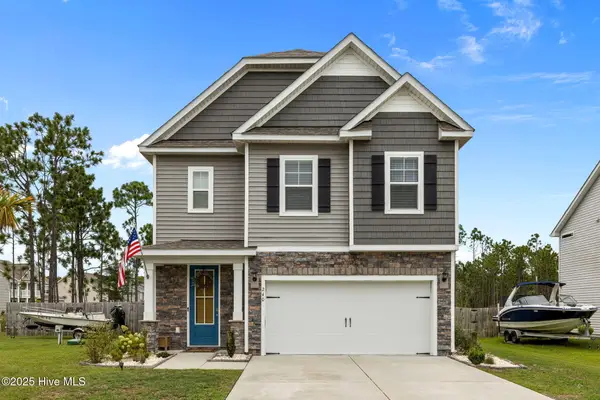 $459,900Active4 beds 3 baths2,418 sq. ft.
$459,900Active4 beds 3 baths2,418 sq. ft.240 Salt Meadow Lane, Newport, NC 28570
MLS# 100524516Listed by: COLDWELL BANKER SEA COAST ADVANTAGE - New
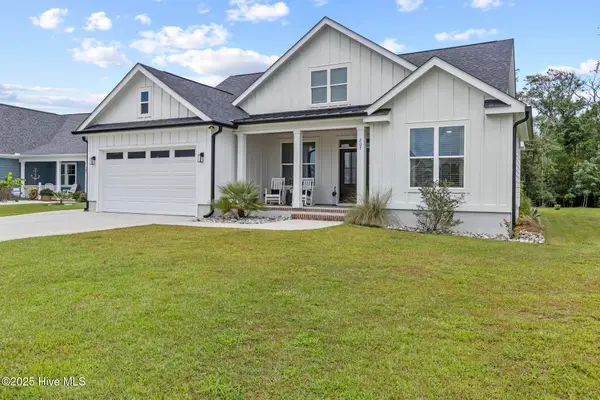 $609,000Active3 beds 3 baths2,172 sq. ft.
$609,000Active3 beds 3 baths2,172 sq. ft.207 Bogue Carrier Court, Newport, NC 28570
MLS# 100524063Listed by: COLDWELL BANKER SEA COAST ADVANTAGE-HAMPSTEAD - New
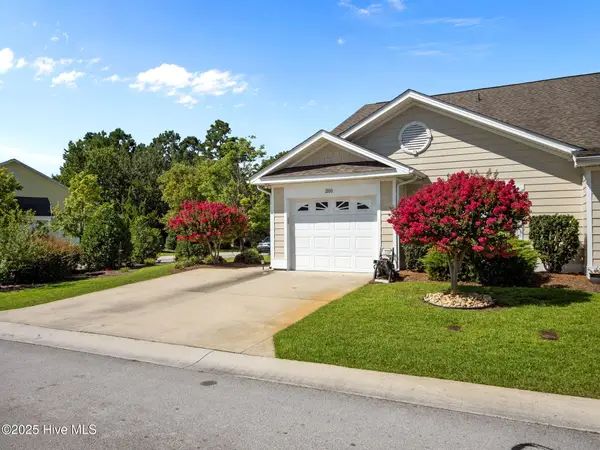 $319,000Active3 beds 2 baths1,374 sq. ft.
$319,000Active3 beds 2 baths1,374 sq. ft.201 Diamond Cove, Newport, NC 28570
MLS# 100523964Listed by: JOHN VESCO INC. 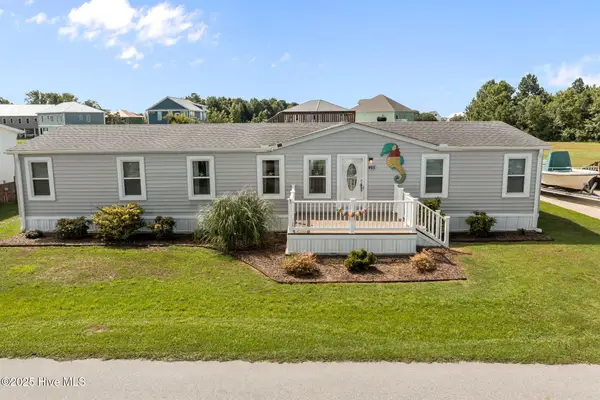 $389,500Pending3 beds 2 baths1,785 sq. ft.
$389,500Pending3 beds 2 baths1,785 sq. ft.405 Blue Goose Lane, Newport, NC 28570
MLS# 100523352Listed by: REALTY ONE GROUP NAVIGATE- New
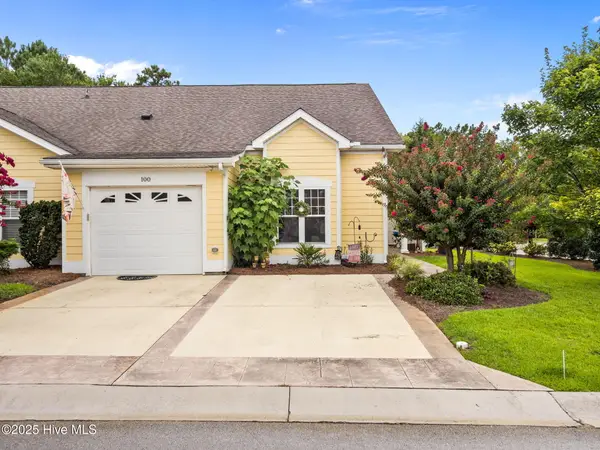 $299,900Active2 beds 2 baths1,272 sq. ft.
$299,900Active2 beds 2 baths1,272 sq. ft.100 Treasure Cove, Newport, NC 28570
MLS# 100523298Listed by: JOHN VESCO INC. 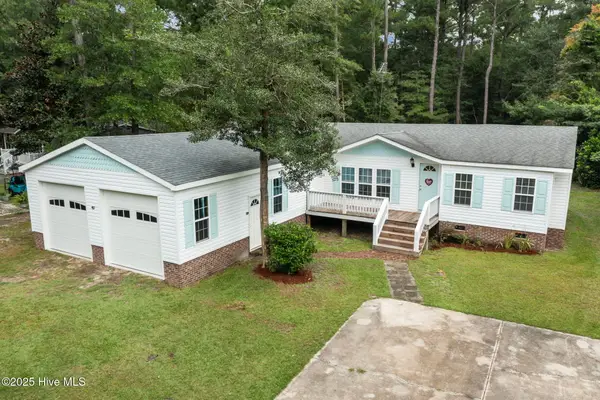 $334,900Active3 beds 2 baths1,628 sq. ft.
$334,900Active3 beds 2 baths1,628 sq. ft.135 Bogue Forest Drive, Newport, NC 28570
MLS# 100522852Listed by: CRYSTAL COAST REALTY & HOME SERVICES, LLC JACKSONVILLE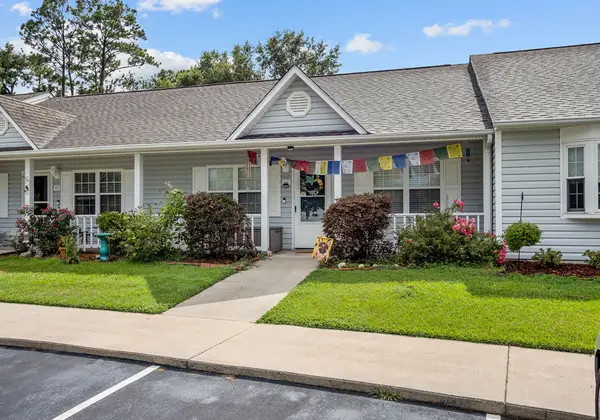 $240,000Pending2 beds 2 baths1,119 sq. ft.
$240,000Pending2 beds 2 baths1,119 sq. ft.402 Courtyard W, Newport, NC 28570
MLS# 100522621Listed by: LANDMARK SOTHEBY'S INTERNATIONAL REALTY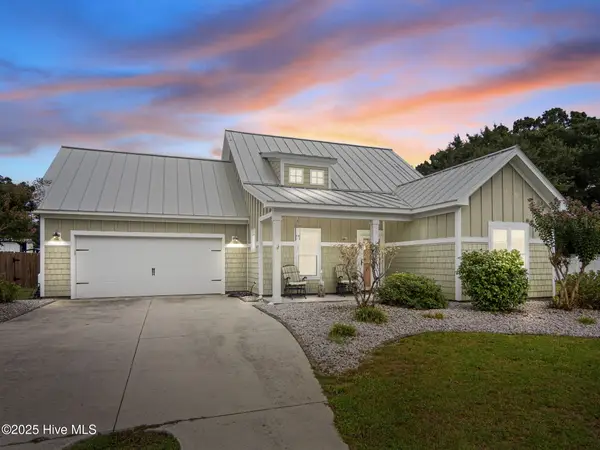 $395,000Pending3 beds 2 baths1,309 sq. ft.
$395,000Pending3 beds 2 baths1,309 sq. ft.101 Elis Landing Lane, Newport, NC 28570
MLS# 100522466Listed by: CRYSTAL COAST REALTY & HOME SERVICES, LLC JACKSONVILLE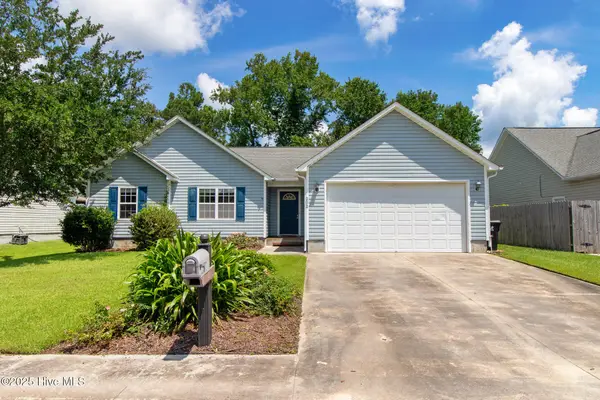 $299,900Active4 beds 2 baths1,645 sq. ft.
$299,900Active4 beds 2 baths1,645 sq. ft.202 Two Oaks Court, Newport, NC 28570
MLS# 100522377Listed by: KELLER WILLIAMS CRYSTAL COAST $160,000Active3 beds 2 baths1,150 sq. ft.
$160,000Active3 beds 2 baths1,150 sq. ft.154 Canton Street, Newport, NC 28570
MLS# 100522177Listed by: JOHN VESCO INC.

