312 Cannonsgate Drive, Newport, NC 28570
Local realty services provided by:Better Homes and Gardens Real Estate Lifestyle Property Partners
312 Cannonsgate Drive,Newport, NC 28570
$819,900
- 4 Beds
- 4 Baths
- 2,801 sq. ft.
- Single family
- Active
Listed by: julia vradelis
Office: team streamline real estate, llc.
MLS#:100516416
Source:NC_CCAR
Price summary
- Price:$819,900
- Price per sq. ft.:$292.72
About this home
This beautiful NEW CONSTRUCTION Streamline Developers home is a must see!! Featuring 4 bedrooms and 3 1/2 bathrooms, the designer features throughout will take your breath away! The open concept living space features a stunning vertical ship lap on the walls, a fireplace in the living room and plenty of natural light! The kitchen has a large island, quartz countertops and matte black hardware. The Primary Suite is truly an oasis with an ensuite bathroom with quartz countertops and a huge walk-in closet. The upstairs is a great private area for guests or children. It includes another den, 3 bedrooms and 2 bathrooms. Cannonsgate is located in an award-winning school district, close to area beaches, shopping, and entertainment. The gated community itself includes a gorgeous Clubhouse and Pool, Tennis, Basketball and a Children's Play area. There is also a community dock and boat launch. The marina is a separate membership. Enjoy walking or biking around this beautiful waterfront community!
Contact an agent
Home facts
- Year built:2025
- Listing ID #:100516416
- Added:139 day(s) ago
- Updated:November 16, 2025 at 11:13 AM
Rooms and interior
- Bedrooms:4
- Total bathrooms:4
- Full bathrooms:3
- Half bathrooms:1
- Living area:2,801 sq. ft.
Heating and cooling
- Cooling:Central Air
- Heating:Electric, Heat Pump, Heating, Natural Gas
Structure and exterior
- Roof:Architectural Shingle
- Year built:2025
- Building area:2,801 sq. ft.
- Lot area:0.2 Acres
Schools
- High school:Croatan
- Middle school:Broad Creek
- Elementary school:Bogue Sound
Finances and disclosures
- Price:$819,900
- Price per sq. ft.:$292.72
New listings near 312 Cannonsgate Drive
- New
 $328,500Active4 beds 2 baths1,280 sq. ft.
$328,500Active4 beds 2 baths1,280 sq. ft.2859 Easy Street, Newport, NC 28570
MLS# 100541139Listed by: RE/MAX HOMESTEAD SWANSBORO - New
 $69,900Active0.23 Acres
$69,900Active0.23 Acres108 Ellery Street, Newport, NC 28570
MLS# 100541160Listed by: KELLER WILLIAMS CRYSTAL COAST - New
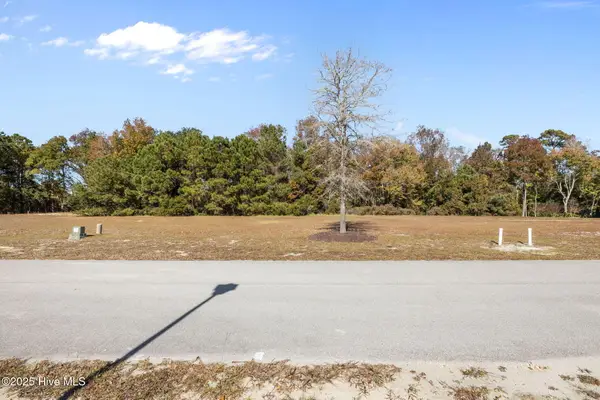 $75,000Active0.28 Acres
$75,000Active0.28 Acres117 Hardwick Lane, Newport, NC 28570
MLS# 100541189Listed by: COLDWELL BANKER SEA COAST AB - New
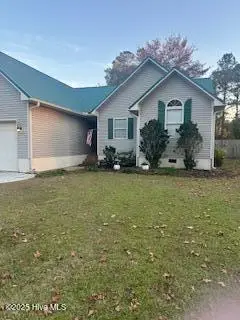 $424,900Active3 beds 3 baths1,828 sq. ft.
$424,900Active3 beds 3 baths1,828 sq. ft.842 Mill Creek Road, Newport, NC 28570
MLS# 100540642Listed by: WEICHERT REALTORS AT WAVE'S EDGE - New
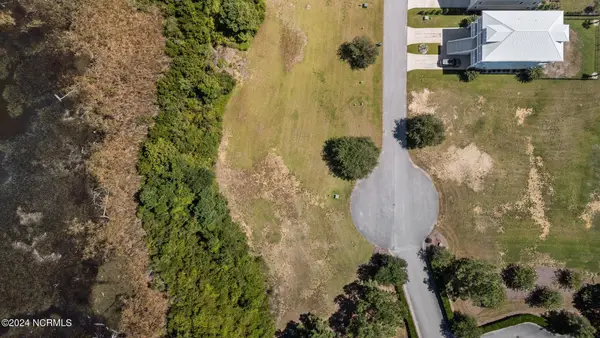 $89,000Active0.21 Acres
$89,000Active0.21 Acres110 Marshland Circle, Newport, NC 28570
MLS# 100540395Listed by: WEICHERT REALTORS AT WAVE'S EDGE - New
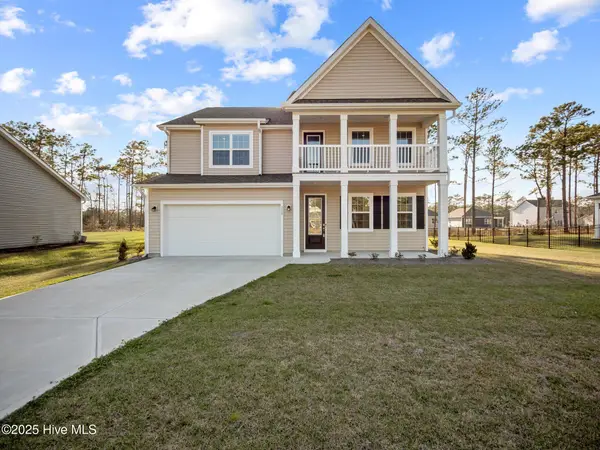 $625,000Active4 beds 3 baths3,295 sq. ft.
$625,000Active4 beds 3 baths3,295 sq. ft.111 Ballantine Grove Lane, Newport, NC 28570
MLS# 100540324Listed by: COLDWELL BANKER SEA COAST ADVANTAGE - New
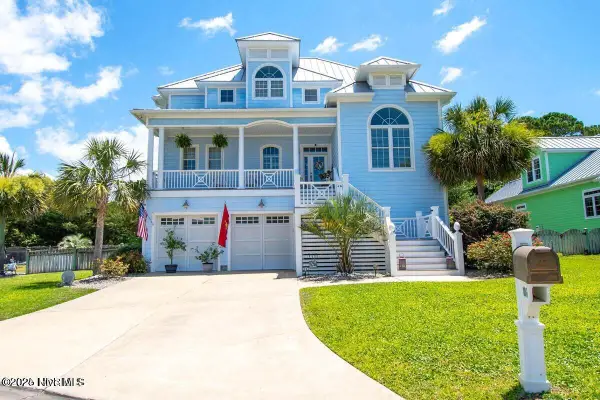 $999,000Active3 beds 4 baths3,712 sq. ft.
$999,000Active3 beds 4 baths3,712 sq. ft.106 Key West Lane, Newport, NC 28570
MLS# 100540288Listed by: KELLER WILLIAMS CRYSTAL COAST 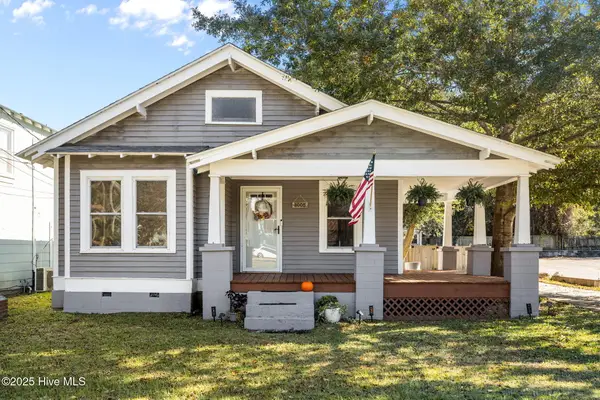 $259,000Pending2 beds 2 baths1,050 sq. ft.
$259,000Pending2 beds 2 baths1,050 sq. ft.3005 Market Street, Newport, NC 28570
MLS# 100540086Listed by: EXP REALTY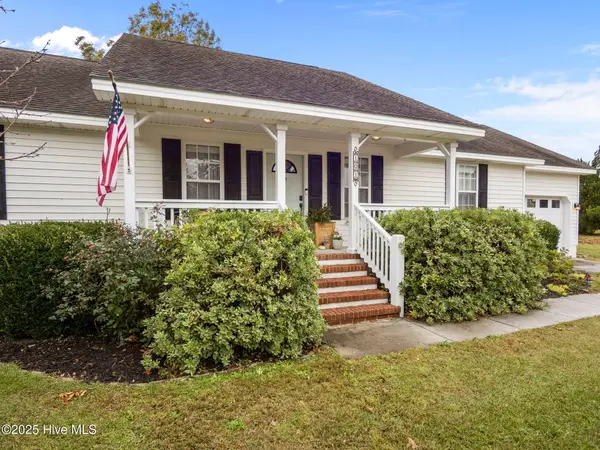 $310,000Active3 beds 2 baths1,510 sq. ft.
$310,000Active3 beds 2 baths1,510 sq. ft.101 Bur Oaks Boulevard, Newport, NC 28570
MLS# 100539629Listed by: KELLER WILLIAMS REALTY POINTS EAST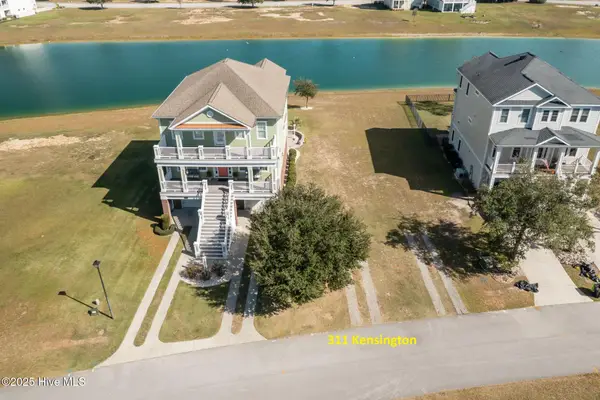 $125,000Active0.17 Acres
$125,000Active0.17 Acres311 Kensington Place, Newport, NC 28570
MLS# 100539600Listed by: WEICHERT REALTORS AT WAVE'S EDGE
