546 Cannonsgate Drive, Newport, NC 28570
Local realty services provided by:Better Homes and Gardens Real Estate Lifestyle Property Partners
546 Cannonsgate Drive,Newport, NC 28570
$1,099,000
- 5 Beds
- 7 Baths
- 4,100 sq. ft.
- Single family
- Pending
Listed by:kathryn anne calling
Office:coldwell banker sea coast ab
MLS#:100487204
Source:NC_CCAR
Price summary
- Price:$1,099,000
- Price per sq. ft.:$268.05
About this home
Nestled in the coveted Cannonsgate neighborhood, this exceptional Charleston-inspired home is situated in a prestigious gated waterfront community offering unrivaled amenities. Enjoy access to a grand clubhouse, sparkling pool, 24-hour lighted tennis/pickleball courts, a kayak launch, playground, and a state-of-the-art marina.
The home is built to capture the elegance of a grand Charleston residence, featuring double porches with wood ceilings, 16'' columns, and a 6-foot brick wall for privacy and sophistication. The property spans four stories, serviced by an elevator to each level. The top floor is a luxurious private retreat, featuring a spacious primary suite with water views, a sitting area, coffee bar, desk, his-and-her closets, and an en-suite bath with a double vanity and soaking tub.
The third floor is an entertainer's dream, with an open-concept kitchen, dining, and living area. The kitchen boasts a large island seating seven, new GE Monogram appliances (oven, cooktop, dishwasher), custom cabinetry with both up and down lighting, and exquisite-bespoke trim throughout. The second floor features four generously sized bedrooms, each with private toilets and vanities. Two of the back bedrooms lead out to a large porch, offering spectacular views of the yard and Intracoastal Waterway.
On the ground floor, enjoy a spacious sitting area with a large TV, card table, and full bath. Step outside to the covered kitchen, complete with a gas grill, cooktop, fridge, and ample storage. A large seating area overlooks the private backyard, where a hot tub and beautifully landscaped garden are enclosed by a 6-foot brick wall and wrought iron gates. The home also features an irrigation system to maintain its lush surroundings.
Recent updates include a new HVAC system installed in December 2024, exterior painting in 2023, and interior painting in 2020.
Conveniently located with walkable access to the community amenities.
Contact an agent
Home facts
- Year built:2010
- Listing ID #:100487204
- Added:254 day(s) ago
- Updated:October 18, 2025 at 07:50 AM
Rooms and interior
- Bedrooms:5
- Total bathrooms:7
- Full bathrooms:4
- Half bathrooms:3
- Living area:4,100 sq. ft.
Heating and cooling
- Cooling:Central Air
- Heating:Electric, Heat Pump, Heating
Structure and exterior
- Roof:Metal
- Year built:2010
- Building area:4,100 sq. ft.
- Lot area:0.23 Acres
Schools
- High school:Croatan
- Middle school:Broad Creek
- Elementary school:White Oak Elementary
Finances and disclosures
- Price:$1,099,000
- Price per sq. ft.:$268.05
New listings near 546 Cannonsgate Drive
- New
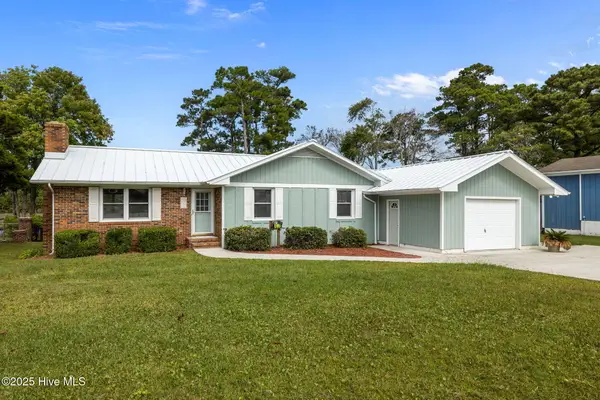 $499,900Active3 beds 2 baths1,220 sq. ft.
$499,900Active3 beds 2 baths1,220 sq. ft.312 Rollingwood Drive, Newport, NC 28570
MLS# 100536586Listed by: WEICHERT REALTORS AT WAVE'S EDGE - New
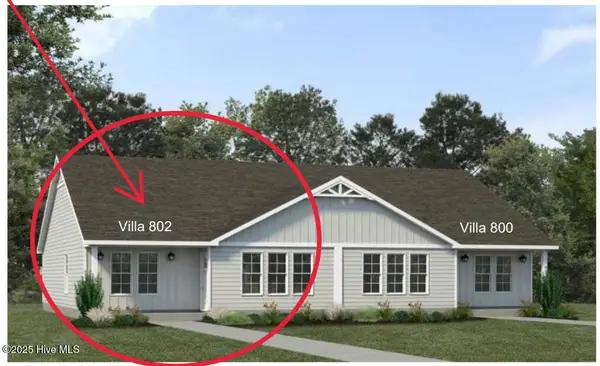 $254,000Active3 beds 2 baths1,296 sq. ft.
$254,000Active3 beds 2 baths1,296 sq. ft.802 Discovery Cove, Newport, NC 28570
MLS# 100536552Listed by: JC JACKSON HOMES, LLC 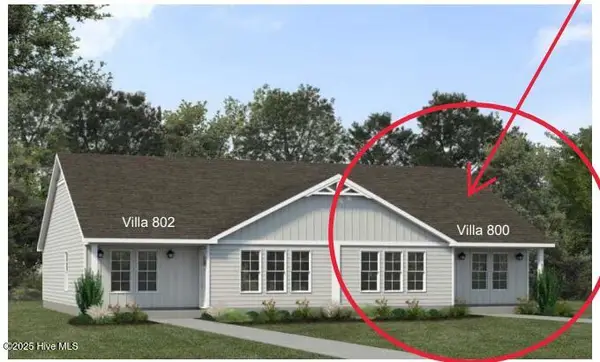 $254,000Pending3 beds 2 baths1,296 sq. ft.
$254,000Pending3 beds 2 baths1,296 sq. ft.800 Discovery Cove, Newport, NC 28570
MLS# 100536525Listed by: JC JACKSON HOMES, LLC- Open Sat, 11am to 1pmNew
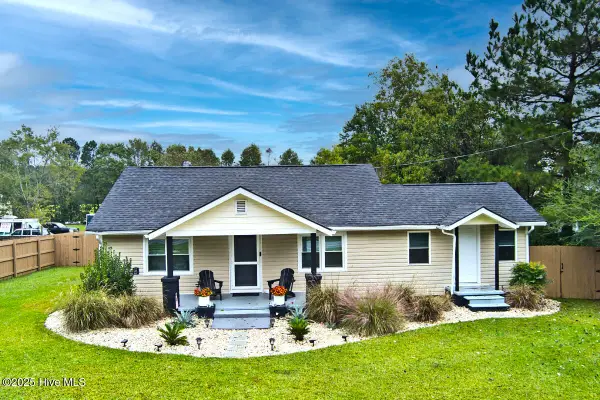 $279,000Active3 beds 3 baths1,601 sq. ft.
$279,000Active3 beds 3 baths1,601 sq. ft.588 Nine Foot Road, Newport, NC 28570
MLS# 100536065Listed by: COLDWELL BANKER SEA COAST AB - New
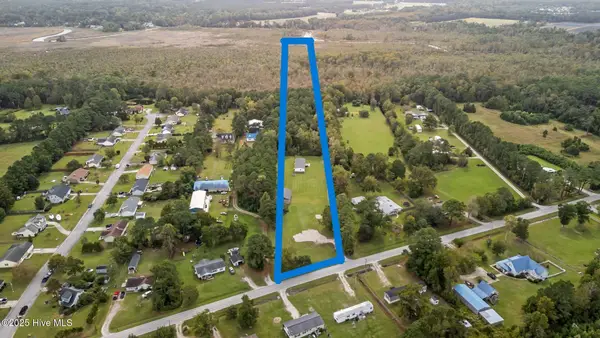 $549,000Active4 beds 2 baths2,128 sq. ft.
$549,000Active4 beds 2 baths2,128 sq. ft.284 & 286 Mill Creek Road, Newport, NC 28570
MLS# 100536047Listed by: KELLER WILLIAMS CRYSTAL COAST - Open Sun, 2 to 4pmNew
 $375,000Active3 beds 2 baths1,497 sq. ft.
$375,000Active3 beds 2 baths1,497 sq. ft.121 Guthrie Drive, Newport, NC 28570
MLS# 100536009Listed by: WEICHERT REALTORS AT WAVE'S EDGE - New
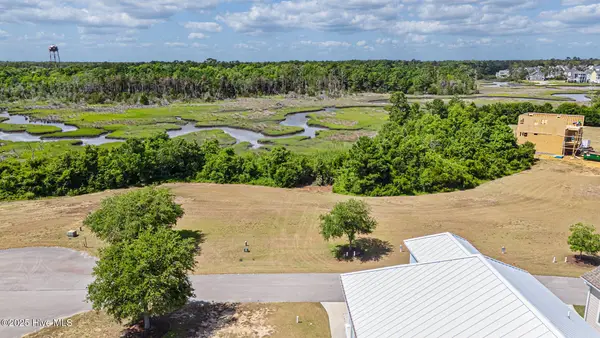 $99,900Active0.18 Acres
$99,900Active0.18 Acres106 Marshland Circle, Newport, NC 28570
MLS# 100535917Listed by: COLDWELL BANKER SEA COAST AB  $1,125,000Pending3 beds 4 baths2,951 sq. ft.
$1,125,000Pending3 beds 4 baths2,951 sq. ft.850 Sea Gate Drive, Newport, NC 28570
MLS# 100535760Listed by: UNITED COUNTRY RESPESS REAL ESTATE- New
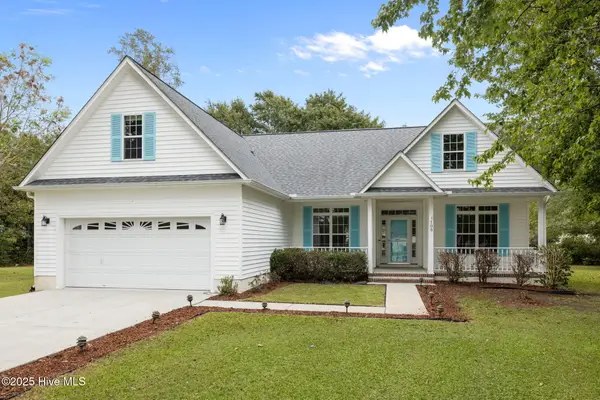 $335,000Active3 beds 2 baths1,800 sq. ft.
$335,000Active3 beds 2 baths1,800 sq. ft.105 D Lee Place, Newport, NC 28570
MLS# 100535313Listed by: RE/MAX OCEAN PROPERTIES - New
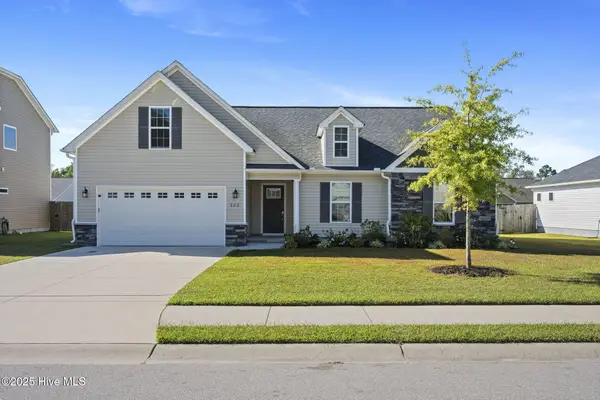 $375,000Active3 beds 2 baths1,706 sq. ft.
$375,000Active3 beds 2 baths1,706 sq. ft.223 Independence Boulevard, Newport, NC 28570
MLS# 100535251Listed by: LPT REALTY
