- BHGRE®
- North Carolina
- North Topsail Beach
- 116 Scotch Bonnet Drive
116 Scotch Bonnet Drive, North Topsail Beach, NC 28460
Local realty services provided by:Better Homes and Gardens Real Estate Elliott Coastal Living
116 Scotch Bonnet Drive,North Topsail Beach, NC 28460
$2,995,000
- 8 Beds
- 8 Baths
- 5,874 sq. ft.
- Single family
- Active
Listed by: jason hyde
Office: seashore realty group, inc.
MLS#:100538324
Source:NC_CCAR
Price summary
- Price:$2,995,000
- Price per sq. ft.:$509.87
About this home
Welcome to 116 Scotch Bonnet Dr, your ultimate oceanfront retreat where luxury seamlessly blends with comfort. This exquisite property features 8 spacious bedrooms and 7.5 bathrooms, perfect for large families or memorable group gatherings. Enjoy multiple elegant living areas, designed for both relaxation and entertaining. Indulge in upscale amenities, including a state-of-the-art movie theater, a sparkling swimming pool, and a soothing hot tub to unwind under the stars. Whether you're challenging friends to a game of pool or ping pong, or simply soaking in breathtaking coastal views. Located within walking distance of popular eateries, 116 Scotch Bonnet Dr offers not only a perfect second home but also a lucrative investment opportunity with an established Rental history. 116 Scotch Bonnet offers an unparalleled getaway experience tailored for unforgettable moments and coastal living at its finest.
Contact an agent
Home facts
- Year built:2007
- Listing ID #:100538324
- Added:96 day(s) ago
- Updated:February 01, 2026 at 11:11 AM
Rooms and interior
- Bedrooms:8
- Total bathrooms:8
- Full bathrooms:7
- Half bathrooms:1
- Living area:5,874 sq. ft.
Heating and cooling
- Cooling:Heat Pump
- Heating:Electric, Heat Pump, Heating
Structure and exterior
- Roof:Metal
- Year built:2007
- Building area:5,874 sq. ft.
- Lot area:0.63 Acres
Schools
- High school:Dixon
- Middle school:Dixon
- Elementary school:Other
Finances and disclosures
- Price:$2,995,000
- Price per sq. ft.:$509.87
New listings near 116 Scotch Bonnet Drive
- New
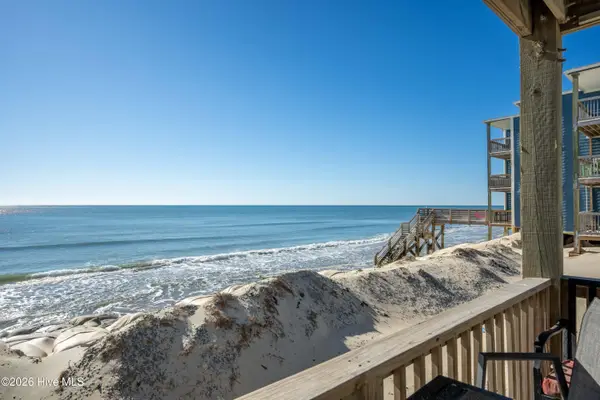 Listed by BHGRE$179,900Active1 beds 1 baths532 sq. ft.
Listed by BHGRE$179,900Active1 beds 1 baths532 sq. ft.2264 New River Inlet Road #Unit 109, North Topsail Beach, NC 28460
MLS# 100552240Listed by: BETTER HOMES AND GARDENS REAL ESTATE TREASURE - New
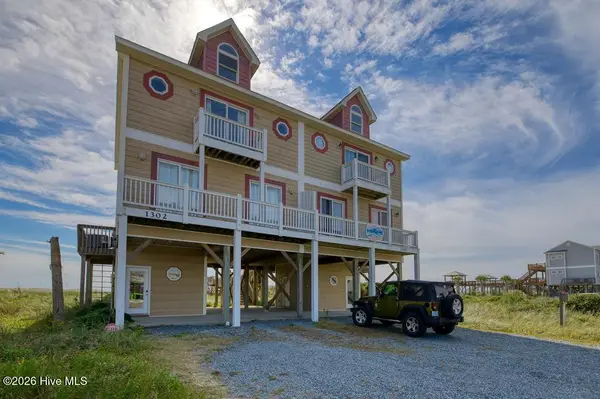 $950,000Active4 beds 4 baths1,656 sq. ft.
$950,000Active4 beds 4 baths1,656 sq. ft.1302 New River Inlet Road, North Topsail Beach, NC 28460
MLS# 100552137Listed by: ISLAND REAL ESTATE, INC. - New
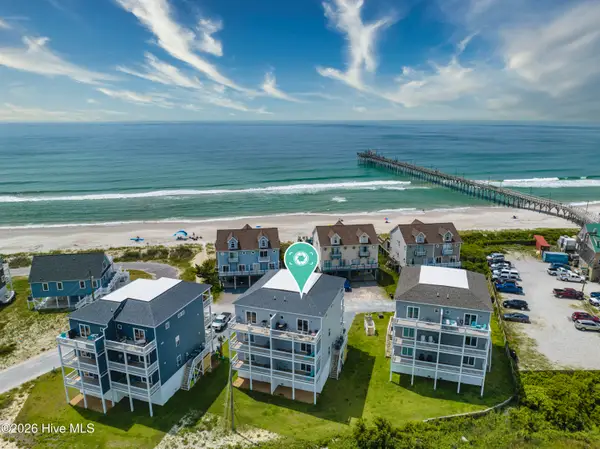 $1,050,000Active6 beds 5 baths2,640 sq. ft.
$1,050,000Active6 beds 5 baths2,640 sq. ft.206 Goldsboro Drive, North Topsail Beach, NC 28460
MLS# 100552072Listed by: LANDMARK SOTHEBY'S INTERNATIONAL REALTY - New
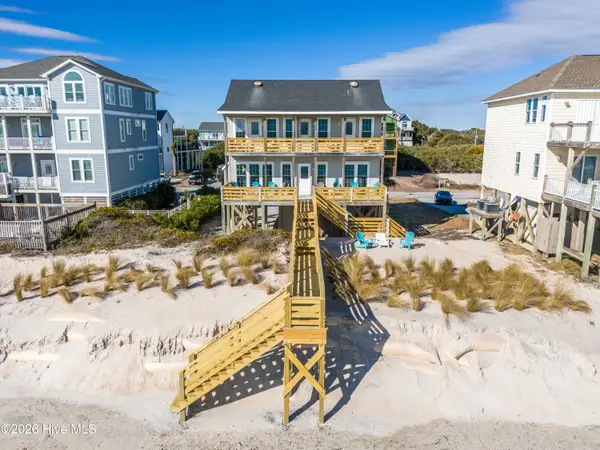 $1,195,000Active4 beds 4 baths2,016 sq. ft.
$1,195,000Active4 beds 4 baths2,016 sq. ft.36 Porpoise Place, North Topsail Beach, NC 28460
MLS# 100551936Listed by: COLDWELL BANKER SEA COAST ADVANTAGE RLTY - New
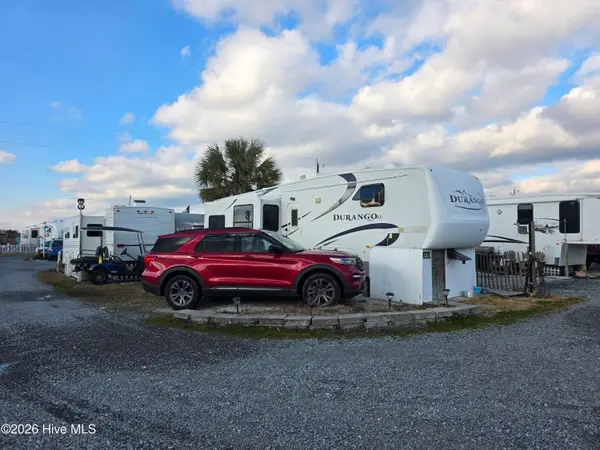 $85,000Active0.02 Acres
$85,000Active0.02 Acres120 Quarterdeck Street, North Topsail Beach, NC 28460
MLS# 100551400Listed by: COLDWELL BANKER SEA COAST ADVANTAGE - New
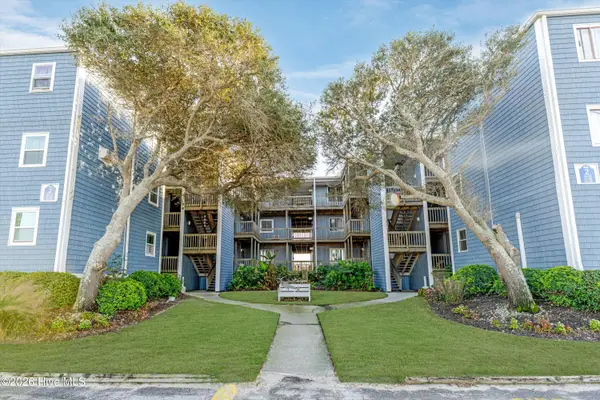 $180,000Active1 beds 1 baths532 sq. ft.
$180,000Active1 beds 1 baths532 sq. ft.2250 New River Inlet Road #Unit 114, North Topsail Beach, NC 28460
MLS# 100551405Listed by: NORTHGROUP REAL ESTATE LLC - New
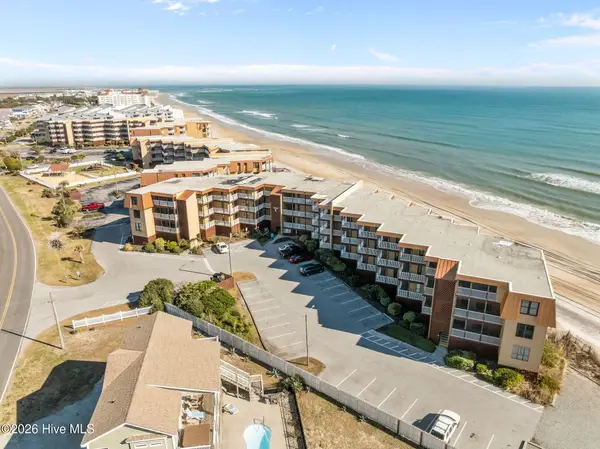 $297,000Active1 beds 1 baths560 sq. ft.
$297,000Active1 beds 1 baths560 sq. ft.1822 New River Inlet Road #Unit 1102a, North Topsail Beach, NC 28460
MLS# 100551202Listed by: REAL BROKER LLC - New
 $499,900Active3 beds 2 baths1,222 sq. ft.
$499,900Active3 beds 2 baths1,222 sq. ft.2000 New River Inlet Road #Unit 2207, North Topsail Beach, NC 28460
MLS# 100550859Listed by: SEASHORE REALTY GROUP, INC - New
 $649,900Active3 beds 3 baths1,470 sq. ft.
$649,900Active3 beds 3 baths1,470 sq. ft.1784 New River Inlet Road #4, North Topsail Beach, NC 28460
MLS# 100550586Listed by: JOE POWERS REALTY - New
 $729,000Active4 beds 3 baths1,686 sq. ft.
$729,000Active4 beds 3 baths1,686 sq. ft.2381 Island Drive, North Topsail Beach, NC 28460
MLS# 100550508Listed by: INTRACOASTAL REALTY CORP

