1012 W Beach Drive, Oak Island, NC 28465
Local realty services provided by:Better Homes and Gardens Real Estate Lifestyle Property Partners
Listed by: lindsey m jenkins
Office: century 21 collective
MLS#:100528214
Source:NC_CCAR
Price summary
- Price:$1,650,000
- Price per sq. ft.:$538.86
About this home
Welcome to 1012 W Beach Drive, an exceptional second-row beach home on Oak Island that offers luxury, space, and strong rental income. With over 3,000 square feet of living area, this reverse floorplan design features 5 bedrooms, 4.5 bathrooms, and multiple living spaces perfectly suited for family gatherings, entertaining, or vacation rentals.
The main living area on the second floor showcases a generous great room filled with natural light and ocean views, while the first floor includes a spacious media/second living room that provides plenty of room for guests to spread out. An elevator ensures easy access to all levels, making the home convenient for everyone.
Step outside to your own private oasis—a heated inground pool that sets this home apart and provides year-round enjoyment. With beach access just steps away, you'll experience the best of coastal living.
This property is not only a beautiful retreat but also a proven income producer. In 2024, it generated $140,000 in rental income, with $133,000 already booked for 2025. This property is a ''fan favorite'' with several repeat guests. Being sold fully furnished and featuring a brand-new roof, this home is truly turnkey.
Whether you're seeking a luxurious vacation home, a high-performing investment, or a spacious coastal residence, 1012 W Beach Drive offers it all—prime location, ocean views, private pool, elevator, and unmatched rental history on Oak Island.
Contact an agent
Home facts
- Year built:2017
- Listing ID #:100528214
- Added:113 day(s) ago
- Updated:December 22, 2025 at 08:42 AM
Rooms and interior
- Bedrooms:5
- Total bathrooms:5
- Full bathrooms:4
- Half bathrooms:1
- Living area:3,062 sq. ft.
Heating and cooling
- Cooling:Central Air
- Heating:Electric, Heat Pump, Heating
Structure and exterior
- Roof:Architectural Shingle
- Year built:2017
- Building area:3,062 sq. ft.
- Lot area:0.17 Acres
Schools
- High school:South Brunswick
- Middle school:South Brunswick
- Elementary school:Southport
Utilities
- Water:Water Connected
- Sewer:Sewer Connected
Finances and disclosures
- Price:$1,650,000
- Price per sq. ft.:$538.86
New listings near 1012 W Beach Drive
- New
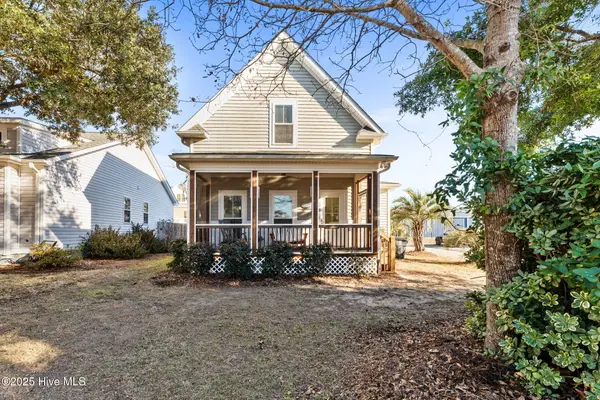 $749,999Active3 beds 3 baths1,667 sq. ft.
$749,999Active3 beds 3 baths1,667 sq. ft.102 NE 63rd Street, Oak Island, NC 28465
MLS# 100546116Listed by: SWANSON REALTY-BRUNSWICK COUNTY - New
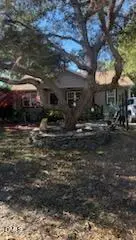 $500,000Active3 beds 2 baths1,504 sq. ft.
$500,000Active3 beds 2 baths1,504 sq. ft.135 NW 5th Street, Oak Island, NC 28465
MLS# 10137535Listed by: BASNIGHT REALTY, LLC - Open Sat, 1 to 3pmNew
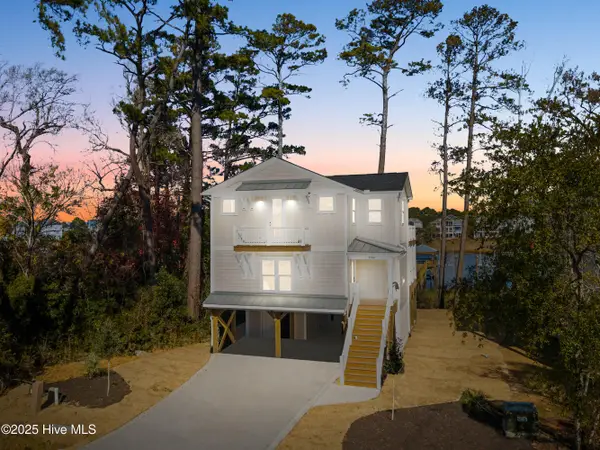 $1,520,000Active4 beds 4 baths2,104 sq. ft.
$1,520,000Active4 beds 4 baths2,104 sq. ft.3704 E Yacht Drive, Oak Island, NC 28465
MLS# 100545556Listed by: CENTURY 21 COLLECTIVE - New
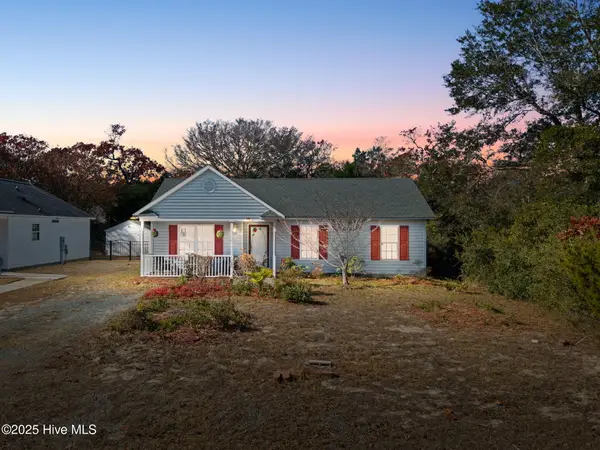 $420,000Active3 beds 2 baths965 sq. ft.
$420,000Active3 beds 2 baths965 sq. ft.161 NE 7th Street, Oak Island, NC 28465
MLS# 100545371Listed by: CENTURY 21 COLLECTIVE 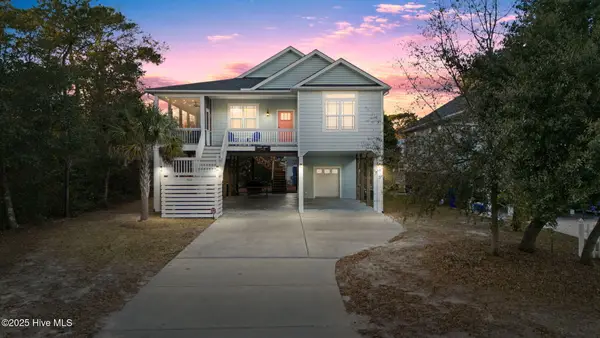 $625,000Pending3 beds 2 baths1,424 sq. ft.
$625,000Pending3 beds 2 baths1,424 sq. ft.103 NE 18th Street, Oak Island, NC 28465
MLS# 100545093Listed by: BERKSHIRE HATHAWAY HOMESERVICES CAROLINA PREMIER PROPERTIES- New
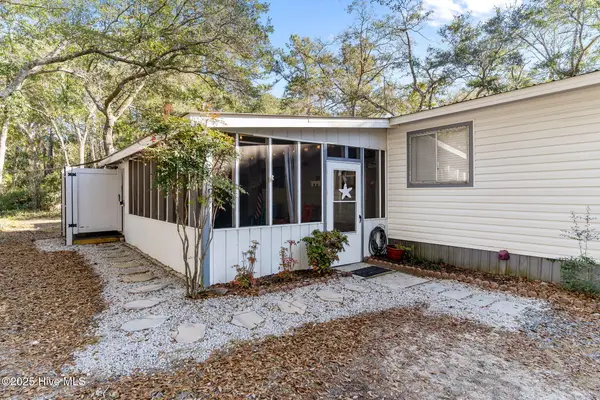 $285,000Active3 beds 2 baths930 sq. ft.
$285,000Active3 beds 2 baths930 sq. ft.220 NE 68th Street, Oak Island, NC 28465
MLS# 100544898Listed by: CENTURY 21 COLLECTIVE 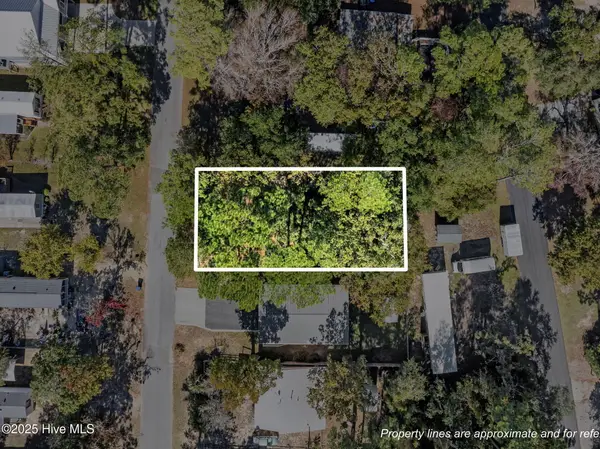 $240,000Active0.14 Acres
$240,000Active0.14 Acres218 NE 72nd Street, Oak Island, NC 28465
MLS# 100544777Listed by: SOUTHPORT REALTY, INC.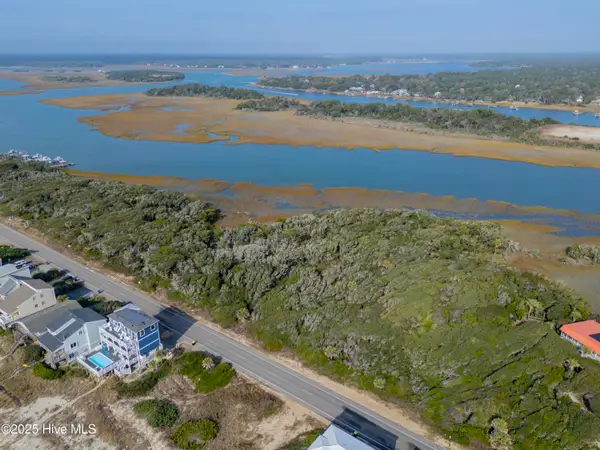 $879,000Pending0.31 Acres
$879,000Pending0.31 Acres9 Lot W Beach Drive, Oak Island, NC 28465
MLS# 100544468Listed by: INTRACOASTAL REALTY CORP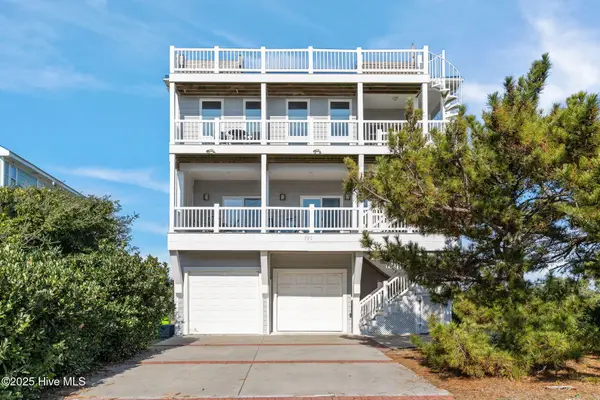 $1,985,000Active4 beds 3 baths3,652 sq. ft.
$1,985,000Active4 beds 3 baths3,652 sq. ft.220 Caswell Beach Road, Oak Island, NC 28465
MLS# 100544368Listed by: PALM REALTY, INC.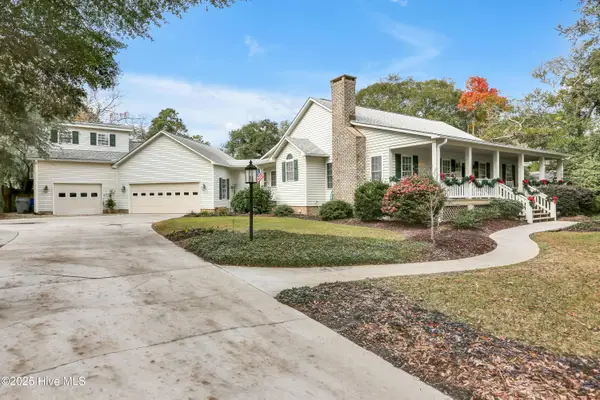 $1,045,000Active3 beds 3 baths1,952 sq. ft.
$1,045,000Active3 beds 3 baths1,952 sq. ft.221 Mcglamery Street, Oak Island, NC 28465
MLS# 100544333Listed by: MARGARET RUDD ASSOC/O.I.
