112 SE 71st Street, Oak Island, NC 28465
Local realty services provided by:Better Homes and Gardens Real Estate Elliott Coastal Living
Listed by:kim s anderson
Office:art skipper realty inc.
MLS#:100536844
Source:NC_CCAR
Price summary
- Price:$1,175,000
- Price per sq. ft.:$486.74
About this home
The one & only! Yes, this is a rare opportunity to embrace the ultimate coastal lifestyle in this custom built 1 owner home in St. James by the Sea. This is a highly sought after community; this property grants you access to the St. James Plantation Beach Club with pool and is just steps from the beach. The location is also near restaurants, shopping & OKI pier.
4 bedrooms with an extra den on 1st floor which could easily be a 5th bedroom if desired. Upgrades throughout including coffered ceiling, drop zone entry, dry entrance, hurricane shutters, hardwood flooring and more. Inverted plans provides the best views from the top with EnSuite on this floor with a private deck. You will find serenity and ocean views from this extremely well maintained home. It gets even better with furnishings remaining so you can start enjoying the good life right after closing rather than moving furniture! St. James By the Sea is definitely where you want to be!
Contact an agent
Home facts
- Year built:2013
- Listing ID #:100536844
- Added:1 day(s) ago
- Updated:October 18, 2025 at 12:16 PM
Rooms and interior
- Bedrooms:4
- Total bathrooms:5
- Full bathrooms:4
- Half bathrooms:1
- Living area:2,414 sq. ft.
Heating and cooling
- Cooling:Central Air
- Heating:Electric, Heat Pump, Heating
Structure and exterior
- Roof:Architectural Shingle, Metal
- Year built:2013
- Building area:2,414 sq. ft.
- Lot area:0.17 Acres
Schools
- High school:South Brunswick
- Middle school:South Brunswick
- Elementary school:Southport
Utilities
- Water:Water Connected
- Sewer:Sewer Connected
Finances and disclosures
- Price:$1,175,000
- Price per sq. ft.:$486.74
New listings near 112 SE 71st Street
- New
 $220,000Active0.15 Acres
$220,000Active0.15 AcresL-5 NE 18th Street, Oak Island, NC 28465
MLS# 100536831Listed by: COLDWELL BANKER SEA COAST ADVANTAGE - New
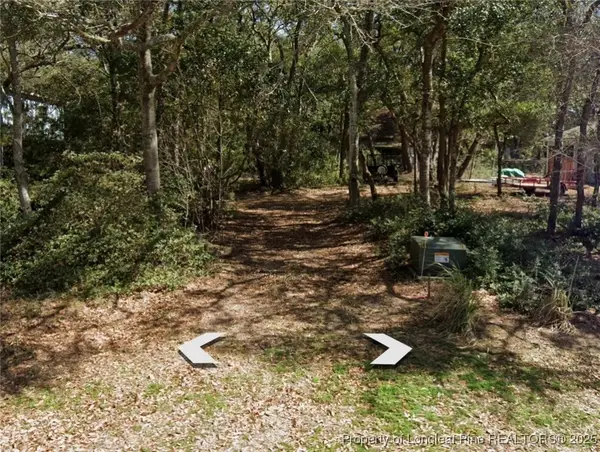 $224,999Active0.16 Acres
$224,999Active0.16 AcresSW 6th Street, Oak Island, NC 28465
MLS# 751568Listed by: LPT REALTY LLC - New
 $700,000Active4 beds 2 baths1,409 sq. ft.
$700,000Active4 beds 2 baths1,409 sq. ft.4328 E Dolphin Drive, Oak Island, NC 28465
MLS# 100536675Listed by: COLDWELL BANKER SEA COAST ADVANTAGE  $220,000Active0.15 Acres
$220,000Active0.15 AcresAddress Withheld By Seller, Oak Island, NC 28465
MLS# 100515802Listed by: ART SKIPPER REALTY INC.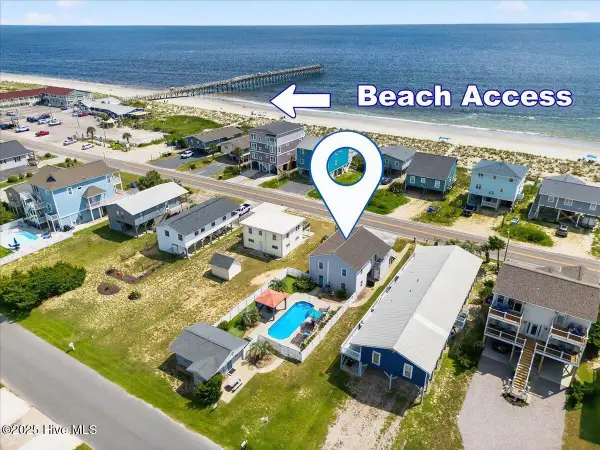 $1,100,000Active6 beds 3 baths1,871 sq. ft.
$1,100,000Active6 beds 3 baths1,871 sq. ft.Address Withheld By Seller, Oak Island, NC 28465
MLS# 100527780Listed by: ART SKIPPER REALTY INC.- Open Sat, 12 to 2pmNew
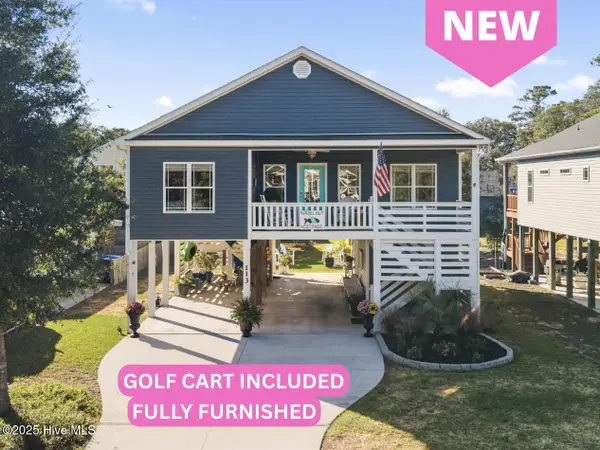 $679,000Active3 beds 2 baths1,212 sq. ft.
$679,000Active3 beds 2 baths1,212 sq. ft.113 NE 21st Street, Oak Island, NC 28465
MLS# 100536515Listed by: CENTURY 21 COLLECTIVE - New
 $465,000Active3 beds 3 baths1,368 sq. ft.
$465,000Active3 beds 3 baths1,368 sq. ft.105 58th Street Se # 8205, Oak Island, NC 28465
MLS# 100536513Listed by: THE SALTWATER AGENCY - New
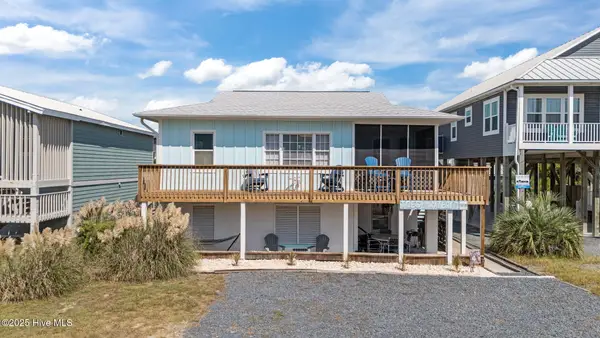 $825,000Active3 beds 2 baths874 sq. ft.
$825,000Active3 beds 2 baths874 sq. ft.1918 E Beach Drive, Oak Island, NC 28465
MLS# 100536358Listed by: PALM REALTY, INC. - New
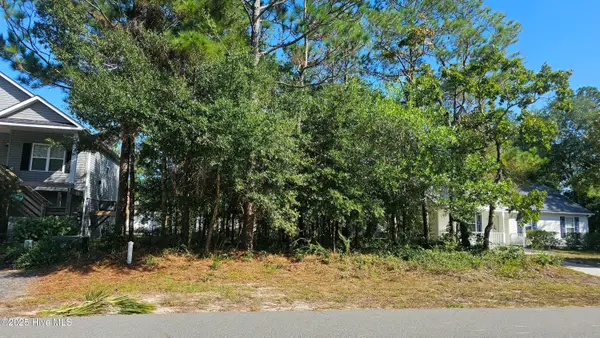 $244,900Active0.15 Acres
$244,900Active0.15 Acres142 NE 17th Street, Oak Island, NC 28465
MLS# 100536370Listed by: MARGARET RUDD ASSOC/O.I.
