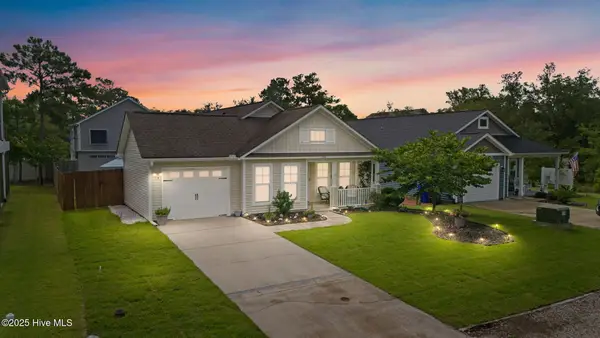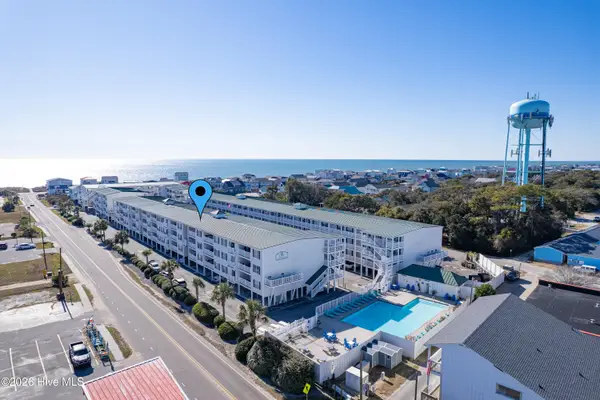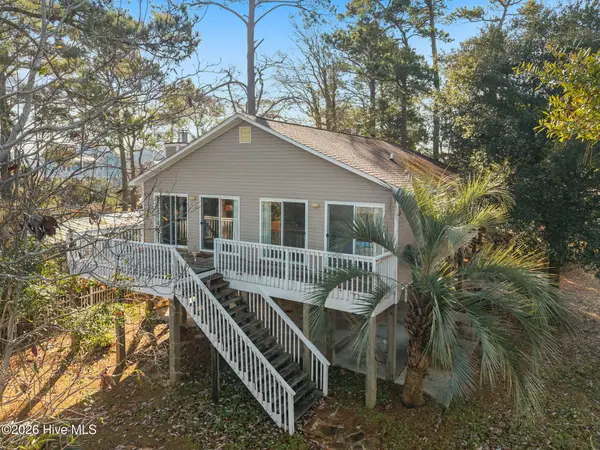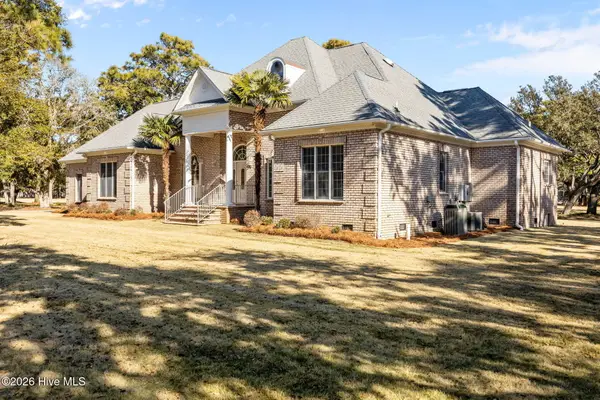127 NW 10th Street, Oak Island, NC 28465
Local realty services provided by:Better Homes and Gardens Real Estate Lifestyle Property Partners
127 NW 10th Street,Oak Island, NC 28465
$365,000
- 2 Beds
- 1 Baths
- 864 sq. ft.
- Single family
- Active
Listed by: kim s anderson
Office: art skipper realty inc.
MLS#:100534468
Source:NC_CCAR
Price summary
- Price:$365,000
- Price per sq. ft.:$422.45
About this home
Coastal charm meets modern updates in this Oak Island cottage.
This thoughtfully updated home offers 2 bedrooms and 1 bath across 864 heated sq. ft., designed for easy coastal living. Step inside to find an open floor plan with vaulted ceilings that make the home feel bright and spacious, complemented by durable LVP flooring throughout.
The renovated kitchen features quartz countertops, updated cabinetry, and plenty of prep space, making it both stylish and functional. The updated and renovated bathroom includes a tiled walk-in shower, adding comfort and convenience to the design.
Outdoor living is just as inviting, with a front deck framed by vinyl fencing, perfect for morning coffee or evening relaxation. An outdoor hot/cold shower makes rinsing off after a day at the beach easy, while two backyard storage buildings provide ample room for beach gear, yard tools, or hobbies.
Situated just minutes from Oak Island's beaches, shops, and local dining, this home combines modern updates with classic beach-town charm. Whether you're looking for a primary residence, a weekend retreat, or an investment property, this home is ready to welcome you.
Schedule your showing today and see what makes this coastal cottage special.
Contact an agent
Home facts
- Year built:1980
- Listing ID #:100534468
- Added:99 day(s) ago
- Updated:January 12, 2026 at 11:16 AM
Rooms and interior
- Bedrooms:2
- Total bathrooms:1
- Full bathrooms:1
- Living area:864 sq. ft.
Heating and cooling
- Cooling:Central Air
- Heating:Electric, Heat Pump, Heating
Structure and exterior
- Roof:Shingle
- Year built:1980
- Building area:864 sq. ft.
- Lot area:0.15 Acres
Schools
- High school:South Brunswick
- Middle school:South Brunswick
- Elementary school:Southport
Utilities
- Water:Water Connected
- Sewer:Sewer Connected
Finances and disclosures
- Price:$365,000
- Price per sq. ft.:$422.45
New listings near 127 NW 10th Street
- New
 $595,000Active3 beds 3 baths1,930 sq. ft.
$595,000Active3 beds 3 baths1,930 sq. ft.5019 Nester Drive, Southport, NC 28461
MLS# 100548558Listed by: ART SKIPPER REALTY INC. - New
 $999,999Active3 beds 2 baths1,536 sq. ft.
$999,999Active3 beds 2 baths1,536 sq. ft.1716 W Beach Drive, Oak Island, NC 28465
MLS# 100548491Listed by: RE/MAX EXECUTIVE - New
 $429,000Active3 beds 2 baths1,362 sq. ft.
$429,000Active3 beds 2 baths1,362 sq. ft.802 E Oak Island Drive, Oak Island, NC 28465
MLS# 100548461Listed by: ART SKIPPER REALTY INC. - New
 $775,000Active3 beds 2 baths1,710 sq. ft.
$775,000Active3 beds 2 baths1,710 sq. ft.305 E Yacht Drive, Oak Island, NC 28465
MLS# 100548443Listed by: ART SKIPPER REALTY INC. - New
 $945,000Active3 beds 4 baths1,961 sq. ft.
$945,000Active3 beds 4 baths1,961 sq. ft.247 NE 64th Street, Oak Island, NC 28465
MLS# 100548444Listed by: COLDWELL BANKER SEA COAST ADVANTAGE - New
 $625,000Active2 beds 2 baths902 sq. ft.
$625,000Active2 beds 2 baths902 sq. ft.3526 E Dolphin Drive, Oak Island, NC 28465
MLS# 100548347Listed by: CLEAR BLUE REAL ESTATE, LLC - New
 $509,000Active3 beds 2 baths1,308 sq. ft.
$509,000Active3 beds 2 baths1,308 sq. ft.126 NW 14th Street, Oak Island, NC 28465
MLS# 100548300Listed by: BERKSHIRE HATHAWAY HOMESERVICES CAROLINA PREMIER PROPERTIES - New
 $455,000Active3 beds 3 baths1,240 sq. ft.
$455,000Active3 beds 3 baths1,240 sq. ft.105 SE 58th Street #Unit 9301, Oak Island, NC 28465
MLS# 100548192Listed by: RE/MAX SOUTHERN COAST - New
 $850,000Active3 beds 2 baths1,577 sq. ft.
$850,000Active3 beds 2 baths1,577 sq. ft.6002 E Yacht Drive #Lot 4, Oak Island, NC 28465
MLS# 100548074Listed by: CENTURY 21 COLLECTIVE - New
 $1,645,000Active3 beds 3 baths2,780 sq. ft.
$1,645,000Active3 beds 3 baths2,780 sq. ft.699 Country Club Drive, Oak Island, NC 28465
MLS# 100548022Listed by: DENISE PACULA REALTY
