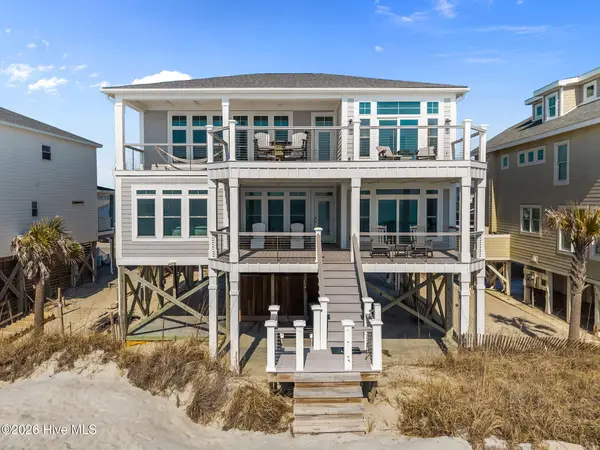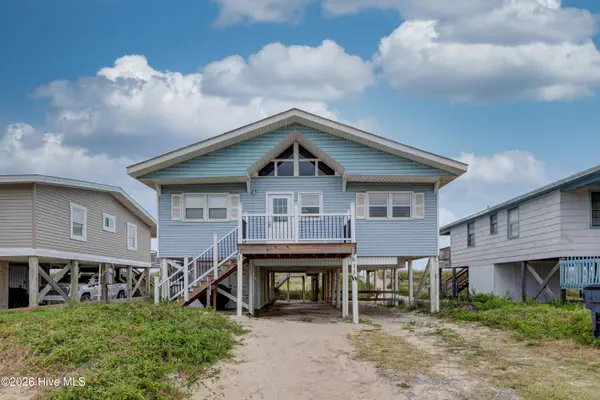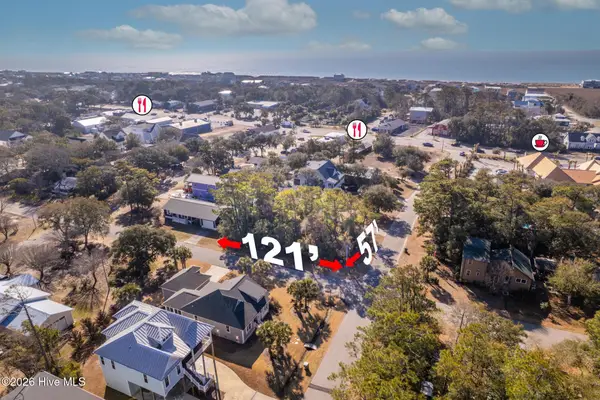1401 E Oak Island Drive, Oak Island, NC 28465
Local realty services provided by:Better Homes and Gardens Real Estate Elliott Coastal Living
1401 E Oak Island Drive,Oak Island, NC 28465
$629,900
- 4 Beds
- 3 Baths
- 2,123 sq. ft.
- Single family
- Active
Listed by: rick d billingsley
Office: asap realty
MLS#:100532611
Source:NC_CCAR
Price summary
- Price:$629,900
- Price per sq. ft.:$296.7
About this home
Rare opportunity on Oak Island. Step into the ultimate coastal lifestyle with this spacious 2,123 sq. ft., 4 bedroom, 3 bathroom home with 2 enclosed garages. You can relax, entertain, and enjoy island life at its best. Perfectly located at the corner of East Oak Island Drive and SE 14th Street. Recent upgrades provide peace of mind. KitchenAid appliances (2024), new hot water heater (2025), stylish LVP Flooring (2021), fresh interior paint (2021), new washer and dryer combination unit (2025), and an exterior lift for additional convenience. The home comes with two custom Southport Murphy Beds. A rare bonus that means you can move right in or start renting immediately. The owner is open to negotiating partial furnishings, making your transition seamless. The home's two enclosed garages offer dual parking and effortless access via SE 14th Street, with ample space for storage and your dream workshop. Stay cool and cozy year round with central AC and two recently serviced heat pumps. The master suite features a jacuzzi garden tub, a spacious walk-in shower, and a generous walk-in closet. The ground floor living area features its own den, bedroom with a custom Murphy Bed, bathroom, and walk-in closet, accessible from inside or through the garage. It's an ideal haven for guest, in-laws or flexible rental opportunities. Enjoy multiple outdoor living spaces with front and rear screened porches, plus an extra covered porch on the lower level. After a day on the beach, leave the salt and sand outside after a quick rinse in the outdoor heated shower. Store all your beach gear, tools, or lawn equipment in the expansive lower-level storage area. Walk to the beach in minutes via 2 nearby scenic public marsh walk ways. Pack your beach cart, leave your parking woes behind. Just moments away Ocean Crest Pier and Veterans Park offers fishing, tranquil views and fun.
Contact an agent
Home facts
- Year built:2002
- Listing ID #:100532611
- Added:140 day(s) ago
- Updated:February 11, 2026 at 11:22 AM
Rooms and interior
- Bedrooms:4
- Total bathrooms:3
- Full bathrooms:3
- Living area:2,123 sq. ft.
Heating and cooling
- Cooling:Central Air, Heat Pump
- Heating:Electric, Heat Pump, Heating
Structure and exterior
- Roof:Architectural Shingle
- Year built:2002
- Building area:2,123 sq. ft.
- Lot area:0.17 Acres
Schools
- High school:South Brunswick
- Middle school:South Brunswick
- Elementary school:Southport
Utilities
- Water:Water Tap Available
- Sewer:Sewer Connected
Finances and disclosures
- Price:$629,900
- Price per sq. ft.:$296.7
New listings near 1401 E Oak Island Drive
- New
 $2,150,000Active5 beds 4 baths2,968 sq. ft.
$2,150,000Active5 beds 4 baths2,968 sq. ft.6617 W Beach Drive, Oak Island, NC 28465
MLS# 100554272Listed by: RE/MAX AT THE BEACH / OAK ISLAND - New
 $685,000Active3 beds 2 baths1,330 sq. ft.
$685,000Active3 beds 2 baths1,330 sq. ft.214 NE 35th Street, Oak Island, NC 28465
MLS# 100554036Listed by: EXP REALTY - New
 $1,050,000Active3 beds 2 baths1,196 sq. ft.
$1,050,000Active3 beds 2 baths1,196 sq. ft.100 Ocean Drive, Oak Island, NC 28465
MLS# 100553984Listed by: CAROLINA EXCLUSIVES - New
 $325,000Active0.1 Acres
$325,000Active0.1 Acres116 SE 49th Street, Oak Island, NC 28465
MLS# 100553914Listed by: CAROLINA REALTY SERVICES - New
 $375,000Active0.1 Acres
$375,000Active0.1 Acres118 SE 49th Street, Oak Island, NC 28465
MLS# 100553915Listed by: CAROLINA REALTY SERVICES  $1,875,000Pending7 beds 8 baths2,728 sq. ft.
$1,875,000Pending7 beds 8 baths2,728 sq. ft.4030 E Beach Drive, Oak Island, NC 28465
MLS# 100553876Listed by: ISENHOUR REALTY LLC.- New
 $779,000Active3 beds 3 baths1,813 sq. ft.
$779,000Active3 beds 3 baths1,813 sq. ft.117 NE 52nd Street, Oak Island, NC 28465
MLS# 100553863Listed by: INTRACOASTAL REALTY CORPORATION - New
 $243,500Active0.15 Acres
$243,500Active0.15 Acres108 NW 3rd Street, Oak Island, NC 28465
MLS# 100553888Listed by: ART SKIPPER REALTY INC. - New
 $1,239,900Active4 beds 2 baths1,187 sq. ft.
$1,239,900Active4 beds 2 baths1,187 sq. ft.515 W Beach Drive, Oak Island, NC 28465
MLS# 100553749Listed by: RE/MAX AT THE BEACH / OAK ISLAND - New
 $285,000Active0.15 Acres
$285,000Active0.15 Acres108 NE 62nd Street, Oak Island, NC 28465
MLS# 100553619Listed by: SOUTHERN REALTY ADVANTAGE LLC

