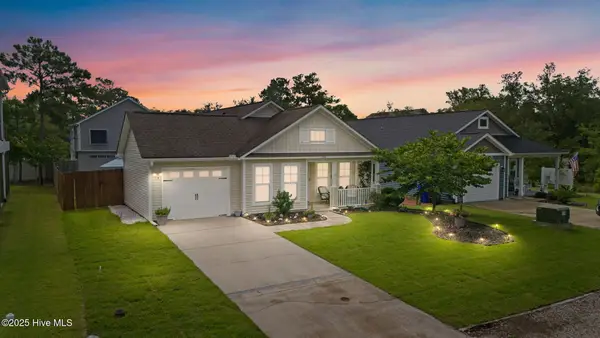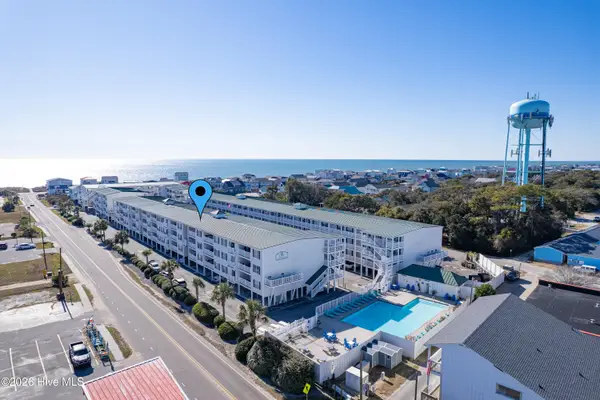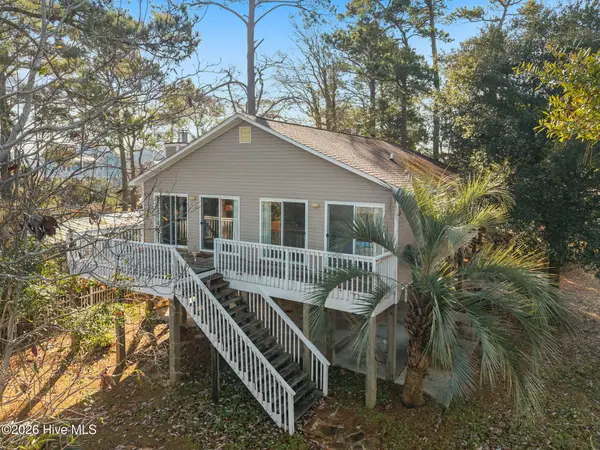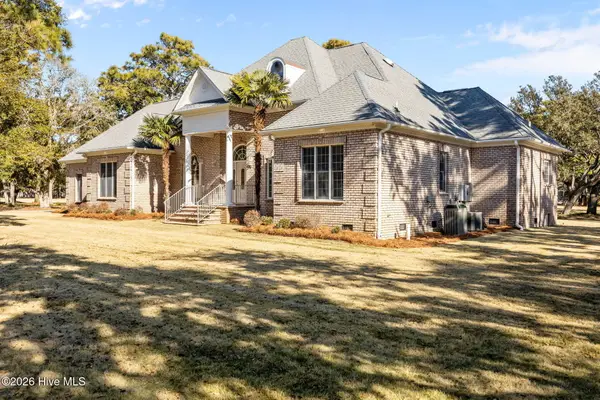1808 W Oak Island Drive, Oak Island, NC 28465
Local realty services provided by:Better Homes and Gardens Real Estate Lifestyle Property Partners
1808 W Oak Island Drive,Oak Island, NC 28465
$815,000
- 3 Beds
- 3 Baths
- 2,459 sq. ft.
- Single family
- Active
Listed by: kim s anderson
Office: art skipper realty inc.
MLS#:100525373
Source:NC_CCAR
Price summary
- Price:$815,000
- Price per sq. ft.:$366.79
About this home
This one is like no other featuring quality and upgrades such as fortified roof, raised wood beam ceiling, stone surround gas log fireplace and a backyard that may have you wanting to just live outside! Ground floor efficiency with its own private entry. This can be your personal Coastal home with Elevator & Outdoor Oasis in Oak Island! Take the elevator to the top or enter through the dry entry foyer, ensuring comfort in all weather. Boasting a gas Jenn-Air and large corner pantry will thrill the chef's heart and a gas log fireplace with stone surround is ideal on chilly evenings. Entertain family and friends in the spacious great room. The primary suite offers brand-new carpet, a spacious ensuite with a double vanity, large walk-in shower, and plenty of room to enjoy your private retreat.
Oak Island is known for being pet friendly & when not frolicking on the beach they will be comfortable in the fully fenced backyard; designed for relaxation and entertainment complete with kitchen, bar seating, a firepit, outdoor shower, and hot tub. Enjoy peace of mind with an HVAC system only a few years old.
Whether you're gathering with friends or enjoying quiet evenings under the stars, this home is ready for your coastal lifestyle. The town of Oak Island offers numerous amenities such as golf, tennis, pickleball, basketball, splash pad, picnic area, boat launches & public docks & water accesses yet NO hoa fees!
Don't miss this move-in-ready gem just minutes from Oak Island's sandy shores!
Contact an agent
Home facts
- Year built:2005
- Listing ID #:100525373
- Added:148 day(s) ago
- Updated:January 11, 2026 at 11:33 AM
Rooms and interior
- Bedrooms:3
- Total bathrooms:3
- Full bathrooms:2
- Half bathrooms:1
- Living area:2,459 sq. ft.
Heating and cooling
- Cooling:Central Air
- Heating:Electric, Heat Pump, Heating
Structure and exterior
- Roof:Architectural Shingle
- Year built:2005
- Building area:2,459 sq. ft.
- Lot area:0.18 Acres
Schools
- High school:South Brunswick
- Middle school:South Brunswick
- Elementary school:Southport
Finances and disclosures
- Price:$815,000
- Price per sq. ft.:$366.79
New listings near 1808 W Oak Island Drive
- New
 $595,000Active3 beds 3 baths1,930 sq. ft.
$595,000Active3 beds 3 baths1,930 sq. ft.5019 Nester Drive, Southport, NC 28461
MLS# 100548558Listed by: ART SKIPPER REALTY INC. - New
 $999,999Active3 beds 2 baths1,536 sq. ft.
$999,999Active3 beds 2 baths1,536 sq. ft.1716 W Beach Drive, Oak Island, NC 28465
MLS# 100548491Listed by: RE/MAX EXECUTIVE - New
 $429,000Active3 beds 2 baths1,362 sq. ft.
$429,000Active3 beds 2 baths1,362 sq. ft.802 E Oak Island Drive, Oak Island, NC 28465
MLS# 100548461Listed by: ART SKIPPER REALTY INC. - New
 $775,000Active3 beds 2 baths1,710 sq. ft.
$775,000Active3 beds 2 baths1,710 sq. ft.305 E Yacht Drive, Oak Island, NC 28465
MLS# 100548443Listed by: ART SKIPPER REALTY INC. - New
 $945,000Active3 beds 4 baths1,961 sq. ft.
$945,000Active3 beds 4 baths1,961 sq. ft.247 NE 64th Street, Oak Island, NC 28465
MLS# 100548444Listed by: COLDWELL BANKER SEA COAST ADVANTAGE - New
 $625,000Active2 beds 2 baths902 sq. ft.
$625,000Active2 beds 2 baths902 sq. ft.3526 E Dolphin Drive, Oak Island, NC 28465
MLS# 100548347Listed by: CLEAR BLUE REAL ESTATE, LLC - New
 $509,000Active3 beds 2 baths1,308 sq. ft.
$509,000Active3 beds 2 baths1,308 sq. ft.126 NW 14th Street, Oak Island, NC 28465
MLS# 100548300Listed by: BERKSHIRE HATHAWAY HOMESERVICES CAROLINA PREMIER PROPERTIES - New
 $455,000Active3 beds 3 baths1,240 sq. ft.
$455,000Active3 beds 3 baths1,240 sq. ft.105 SE 58th Street #Unit 9301, Oak Island, NC 28465
MLS# 100548192Listed by: RE/MAX SOUTHERN COAST - Open Sun, 12 to 2pmNew
 $850,000Active3 beds 2 baths1,577 sq. ft.
$850,000Active3 beds 2 baths1,577 sq. ft.6002 E Yacht Drive #Lot 4, Oak Island, NC 28465
MLS# 100548074Listed by: CENTURY 21 COLLECTIVE - New
 $1,645,000Active3 beds 3 baths2,780 sq. ft.
$1,645,000Active3 beds 3 baths2,780 sq. ft.699 Country Club Drive, Oak Island, NC 28465
MLS# 100548022Listed by: DENISE PACULA REALTY
