2204 W Oak Island Drive, Oak Island, NC 28465
Local realty services provided by:Better Homes and Gardens Real Estate Lifestyle Property Partners
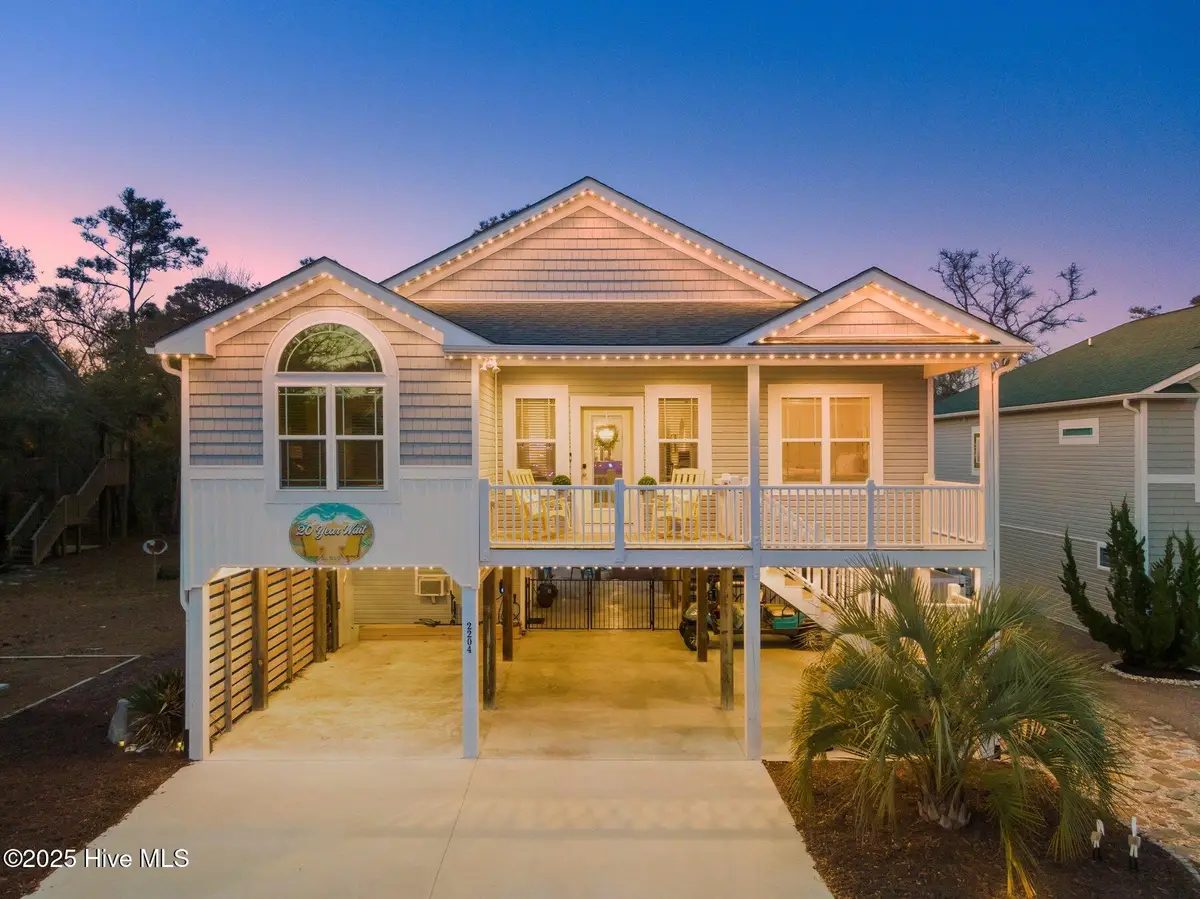
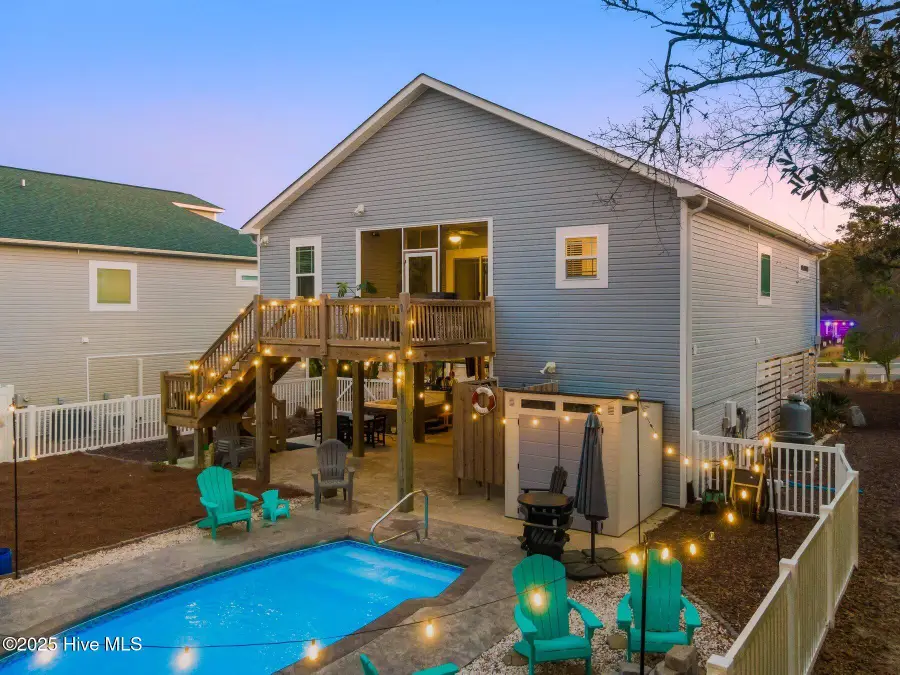
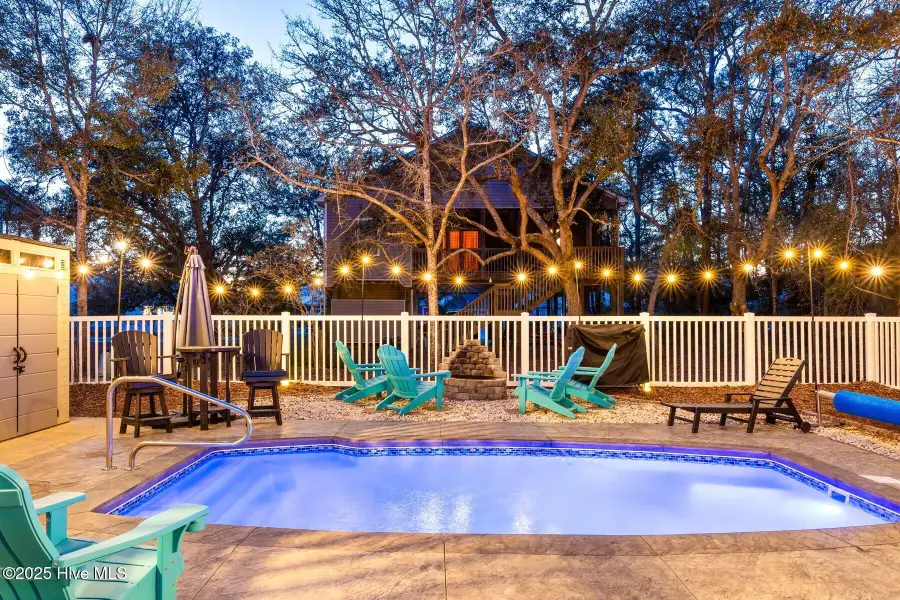
2204 W Oak Island Drive,Oak Island, NC 28465
$799,900
- 3 Beds
- 3 Baths
- 1,564 sq. ft.
- Single family
- Active
Listed by:andrew kelly
Office:nest realty
MLS#:100498088
Source:NC_CCAR
Price summary
- Price:$799,900
- Price per sq. ft.:$511.45
About this home
This beautifully maintained 3-bedroom, 2 1/2 bathroom home, built in 2018, boasts 1,798 square feet of living space. With its curb appeal, manicured lawn, and ample under-house parking, this home exudes coastal elegance from the moment you arrive. Ascend the stairs to a rocking chair front porch, perfect for morning coffee or an evening glass of wine. The bright and airy living room features upgraded LVP floors throughout. The gorgeous kitchen boasts granite countertops, subway tile backsplash, upgraded white cabinetry, Whirlpool appliances, and a large pantry, seamlessly overlooking a charming dining area with sliding glass doors leading to a screened deck. The spacious master suite features vaulted ceilings, a transom window, a large walk-in closet, and a luxury en-suite bathroom with dual vanities, a dreamy soaking tub, and a separate tiled walk-in shower. Two additional bedrooms share a well-appointed full bathroom. A full-size washer and dryer are tucked into a kitchen closet with additional cabinet storage. The screened deck opens to an open-air deck overlooking the fully fenced backyard—a private oasis featuring a stunning low maintenance SALT WATER HEATED IN-GROUND POOL, hot tub, and outdoor shower. Downstairs, you'll find a convenient half-bathroom, a heated and cooled flex space with 234 sq ft, and a shed for extra space. An added bonus is that the home is wired for an electric car charger and a 30-amp RV hookup! To make your beach journeys even more convenient, this home comes complete with its own full-size golf cart. While you may never want to leave home, this property is ideally located just a short distance from the beach, local shops, and restaurants. Whether you're looking for a primary residence, vacation home, or investment opportunity, this home is an absolute must-see!
Contact an agent
Home facts
- Year built:2018
- Listing Id #:100498088
- Added:135 day(s) ago
- Updated:August 15, 2025 at 10:12 AM
Rooms and interior
- Bedrooms:3
- Total bathrooms:3
- Full bathrooms:2
- Half bathrooms:1
- Living area:1,564 sq. ft.
Heating and cooling
- Cooling:Central Air
- Heating:Electric, Heat Pump, Heating
Structure and exterior
- Roof:Architectural Shingle
- Year built:2018
- Building area:1,564 sq. ft.
- Lot area:0.2 Acres
Schools
- High school:South Brunswick
- Middle school:South Brunswick
- Elementary school:Southport
Utilities
- Water:Municipal Water Available
Finances and disclosures
- Price:$799,900
- Price per sq. ft.:$511.45
New listings near 2204 W Oak Island Drive
- New
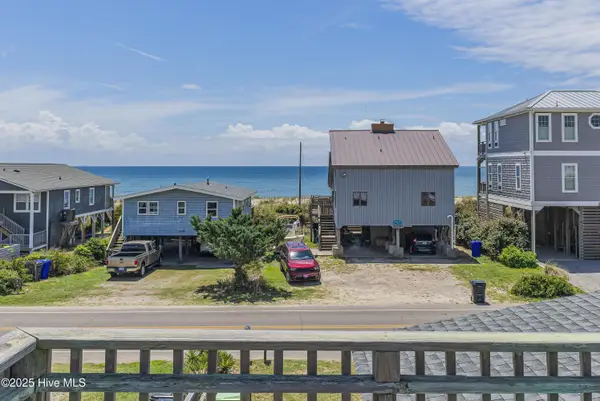 $800,000Active6 beds 2 baths1,800 sq. ft.
$800,000Active6 beds 2 baths1,800 sq. ft.3306 W Beach Drive, Oak Island, NC 28465
MLS# 100524957Listed by: ART SKIPPER REALTY INC. 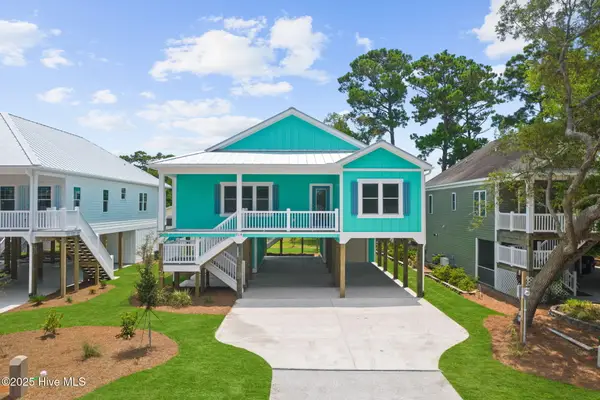 $815,000Pending4 beds 3 baths1,735 sq. ft.
$815,000Pending4 beds 3 baths1,735 sq. ft.228 NE 56th Street, Oak Island, NC 28465
MLS# 100524435Listed by: CENTURY 21 COLLECTIVE- Open Sun, 12 to 2pmNew
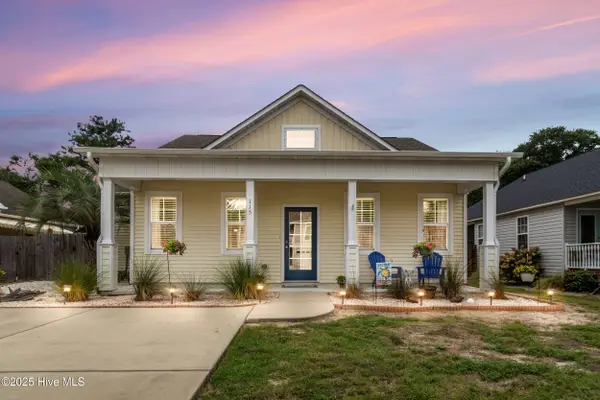 $520,000Active3 beds 2 baths1,260 sq. ft.
$520,000Active3 beds 2 baths1,260 sq. ft.115 NE 25th Street, Oak Island, NC 28465
MLS# 100524298Listed by: COLDWELL BANKER SEA COAST ADVANTAGE - New
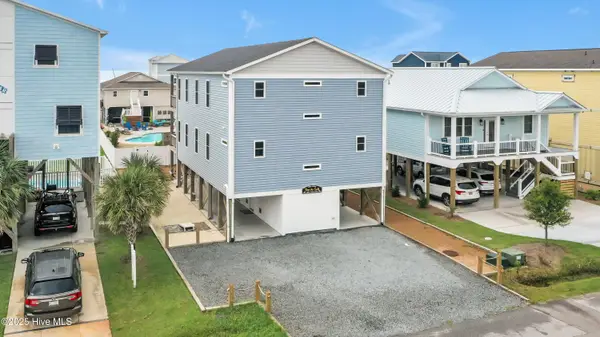 $1,199,000Active6 beds 6 baths2,643 sq. ft.
$1,199,000Active6 beds 6 baths2,643 sq. ft.5205 E Pelican Drive, Oak Island, NC 28465
MLS# 100524208Listed by: ISLAND LIFE REAL ESTATE, LLC - New
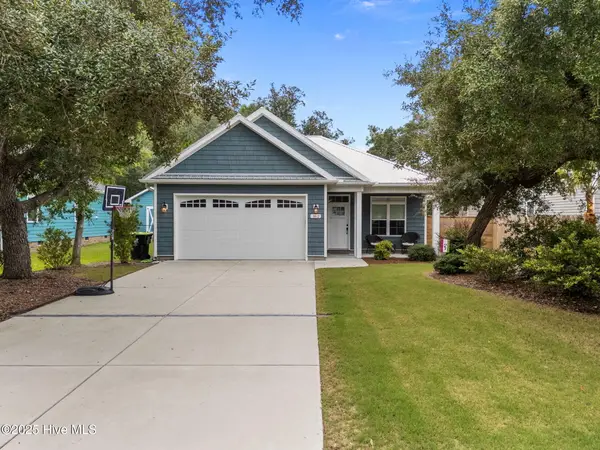 $599,990Active3 beds 2 baths1,623 sq. ft.
$599,990Active3 beds 2 baths1,623 sq. ft.162 NW 9th Street, Oak Island, NC 28465
MLS# 100524198Listed by: CAROLINA EXCLUSIVES - New
 $875,000Active3 beds 2 baths1,090 sq. ft.
$875,000Active3 beds 2 baths1,090 sq. ft.2508 E Beach Drive, Oak Island, NC 28465
MLS# 100524184Listed by: SALTY AIR LIVING LLC - New
 $250,000Active0.16 Acres
$250,000Active0.16 AcresLot #20 Ne 18th Street, Oak Island, NC 28465
MLS# 100524137Listed by: ISLAND LIFE REAL ESTATE, LLC - New
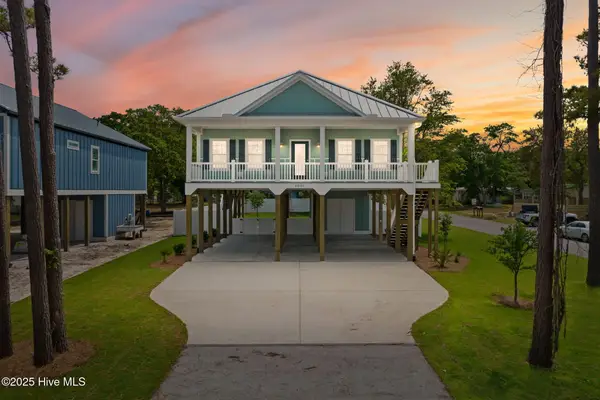 $799,000Active3 beds 2 baths1,587 sq. ft.
$799,000Active3 beds 2 baths1,587 sq. ft.202 NE 33rd Street, Oak Island, NC 28465
MLS# 100524138Listed by: CENTURY 21 COLLECTIVE - New
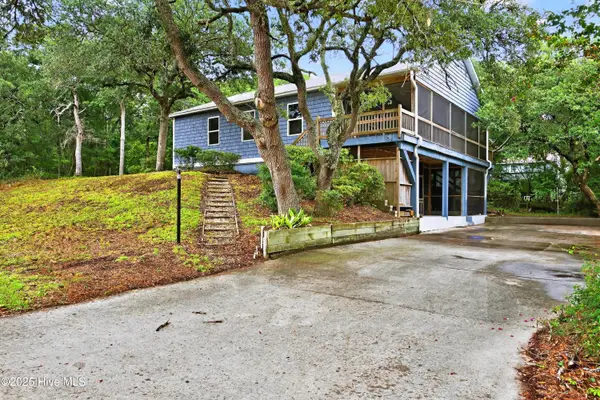 $599,000Active4 beds 4 baths2,474 sq. ft.
$599,000Active4 beds 4 baths2,474 sq. ft.108 SE 37th Street, Oak Island, NC 28465
MLS# 100523948Listed by: CORCORAN HM PROPERTIES - New
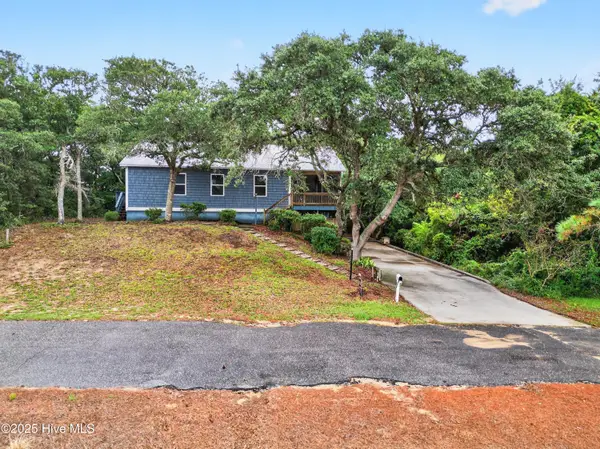 $998,000Active4 beds 4 baths2,474 sq. ft.
$998,000Active4 beds 4 baths2,474 sq. ft.108 SE 37th Street, Oak Island, NC 28465
MLS# 100523950Listed by: CORCORAN HM PROPERTIES
