226 NE 43rd Street, Oak Island, NC 28465
Local realty services provided by:Better Homes and Gardens Real Estate Lifestyle Property Partners
Listed by: hank troscianiec & associates, justin l may
Office: keller williams innovate-oki
MLS#:100542990
Source:NC_CCAR
Price summary
- Price:$599,900
- Price per sq. ft.:$363.8
About this home
You won't want to miss this beautifully maintained home packed with more upgrades than you can count. Step inside and enjoy the inviting front bright four-seasons room with Bahama Shutters offering privacy, perfect for relaxing in any weather. Continue into a spacious living area with an open dining space and a kitchen featuring custom cabinetry designed to delight any cook. This freshly painted home offers a split 3 bedroom floor plan with LVP flooring throughout the main areas and the primary bedroom. The back porch has been transformed into a sun-lover's dream full of windows that leads to an uncovered back deck for grilling complete with a convenient lift for groceries, pets or the occasional loved one—and that's just the upstairs!
On the ground level pick your pleasure by unwinding in the charming outdoor seating area overlooking the tranquil water feature, enjoy beautiful sunny days on the large paver patio, spend cooler evenings soaking in the hot tub or tinker around in the conditioned 25x11 storage room. Additional outdoor highlights include an outdoor sink/shower, bar area and a relaxing hammock zone.
The rock front and side yards and mulch-covered landscape help keep maintenance to a minimum allowing for more time at the beach or enjoying neighbors and friends. A generous gravel driveway offers plenty of room for guests—and even a hidden space for your golf cart. Located just a few streets from the park makes it an easy stroll to the craft fairs, events and live music or stay home and listen from your backyard around the fire pit - Yes, it's that close!
This upgraded retreat truly has it all! Call today to set up a tour.
Contact an agent
Home facts
- Year built:1994
- Listing ID #:100542990
- Added:86 day(s) ago
- Updated:February 20, 2026 at 08:49 AM
Rooms and interior
- Bedrooms:3
- Total bathrooms:2
- Full bathrooms:2
- Living area:1,649 sq. ft.
Heating and cooling
- Cooling:Central Air, Heat Pump
- Heating:Electric, Heat Pump, Heating
Structure and exterior
- Roof:Architectural Shingle
- Year built:1994
- Building area:1,649 sq. ft.
- Lot area:0.15 Acres
Schools
- High school:South Brunswick
- Middle school:South Brunswick
- Elementary school:Southport
Utilities
- Water:Water Connected
- Sewer:Sewer Connected
Finances and disclosures
- Price:$599,900
- Price per sq. ft.:$363.8
New listings near 226 NE 43rd Street
- New
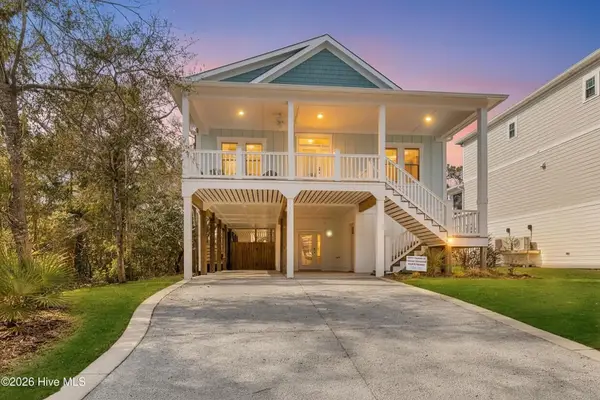 $1,025,000Active4 beds 3 baths2,436 sq. ft.
$1,025,000Active4 beds 3 baths2,436 sq. ft.113 SW 22nd Street, Oak Island, NC 28465
MLS# 100555658Listed by: TIDELINE REALTY - New
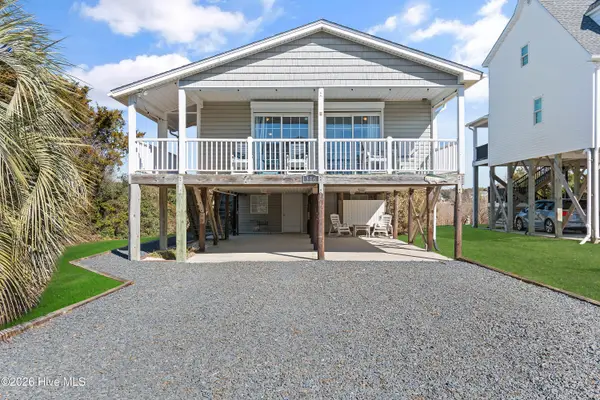 $725,000Active3 beds 2 baths1,051 sq. ft.
$725,000Active3 beds 2 baths1,051 sq. ft.316 E Dolphin Drive, Oak Island, NC 28465
MLS# 100555646Listed by: MARGARET RUDD ASSOC/SP - New
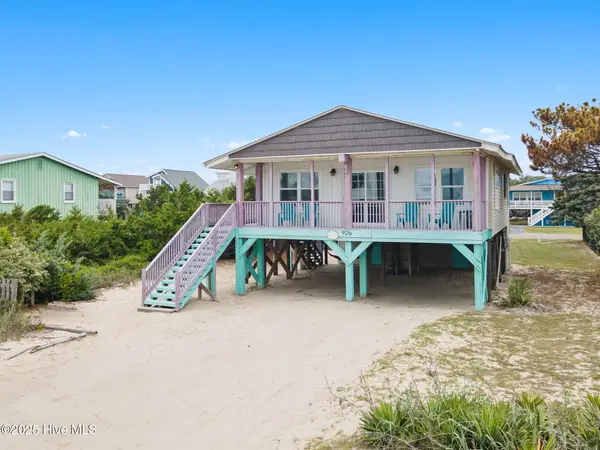 $799,000Active3 beds 2 baths1,120 sq. ft.
$799,000Active3 beds 2 baths1,120 sq. ft.926 E Beach Drive, Oak Island, NC 28465
MLS# 100555627Listed by: CENTURY 21 COLLECTIVE - New
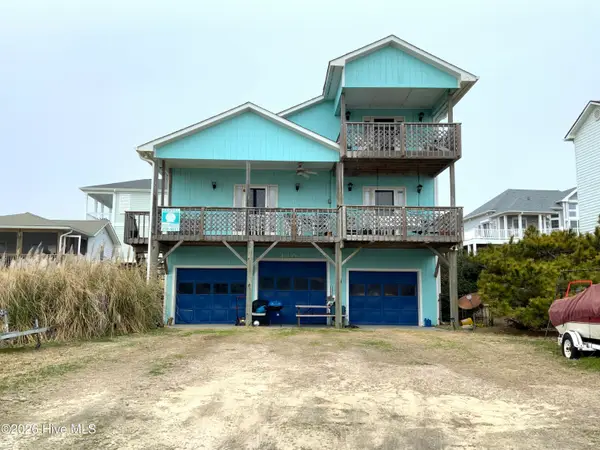 $895,000Active4 beds 2 baths1,764 sq. ft.
$895,000Active4 beds 2 baths1,764 sq. ft.1104 Ocean Drive, Oak Island, NC 28465
MLS# 100555608Listed by: ART SKIPPER REALTY INC. - New
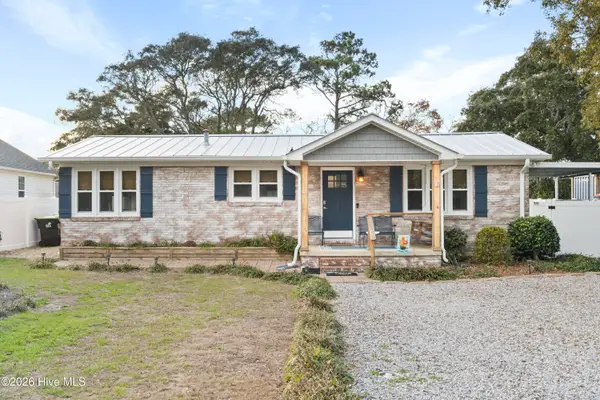 $785,000Active3 beds 2 baths1,439 sq. ft.
$785,000Active3 beds 2 baths1,439 sq. ft.313 Keziah Street, Oak Island, NC 28465
MLS# 100555391Listed by: COLDWELL BANKER SEA COAST ADVANTAGE - New
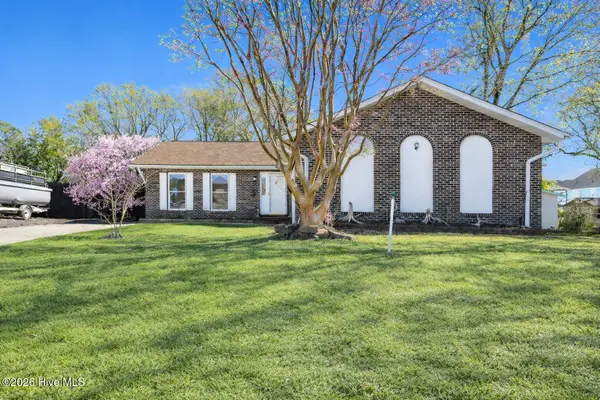 $675,000Active3 beds 2 baths2,244 sq. ft.
$675,000Active3 beds 2 baths2,244 sq. ft.104 SE 16th Street, Oak Island, NC 28465
MLS# 100555403Listed by: SOUTHPORT REALTY, INC. - New
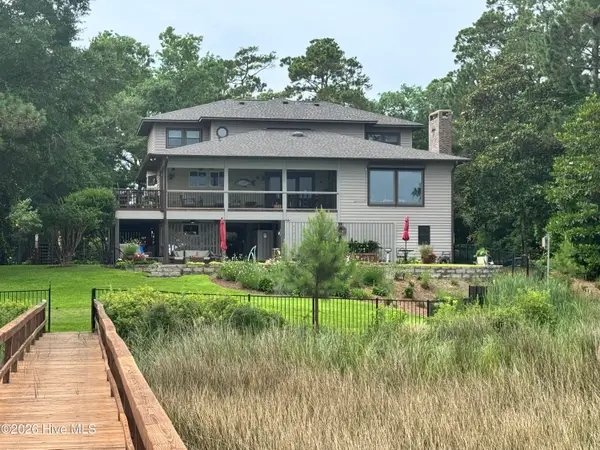 $1,675,000Active4 beds 4 baths3,981 sq. ft.
$1,675,000Active4 beds 4 baths3,981 sq. ft.2502 W Yacht Drive, Oak Island, NC 28465
MLS# 100555444Listed by: CAROLINA EXCLUSIVES - New
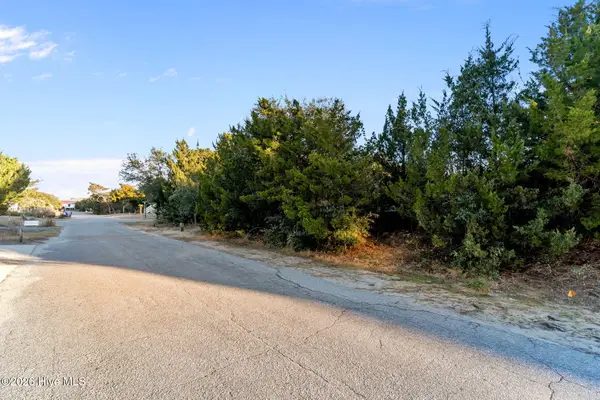 $450,000Active0.18 Acres
$450,000Active0.18 Acres2621 E Pelican Drive, Oak Island, NC 28465
MLS# 100555092Listed by: NORTHROP REALTY - New
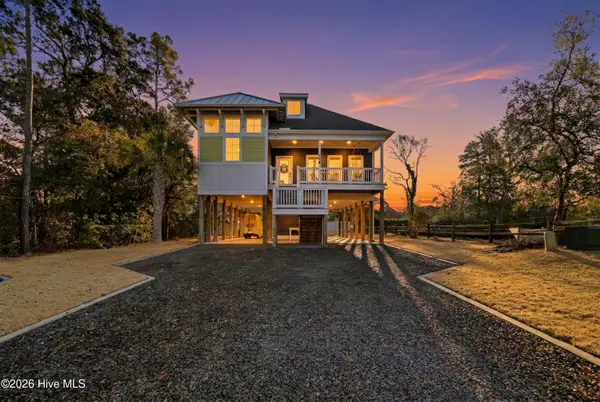 $749,900Active3 beds 2 baths1,518 sq. ft.
$749,900Active3 beds 2 baths1,518 sq. ft.228 NE 41st Street, Oak Island, NC 28465
MLS# 100555337Listed by: RE/MAX AT THE BEACH / OAK ISLAND - New
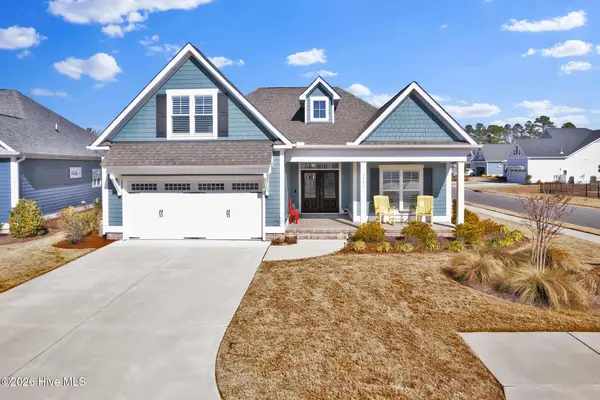 $569,000Active4 beds 3 baths2,286 sq. ft.
$569,000Active4 beds 3 baths2,286 sq. ft.3448 Lake Club Circle, Southport, NC 28461
MLS# 100555109Listed by: SOUTHERN REALTY ADVANTAGE LLC

