226 NE 76th Street, Oak Island, NC 28465
Local realty services provided by:Better Homes and Gardens Real Estate Lifestyle Property Partners
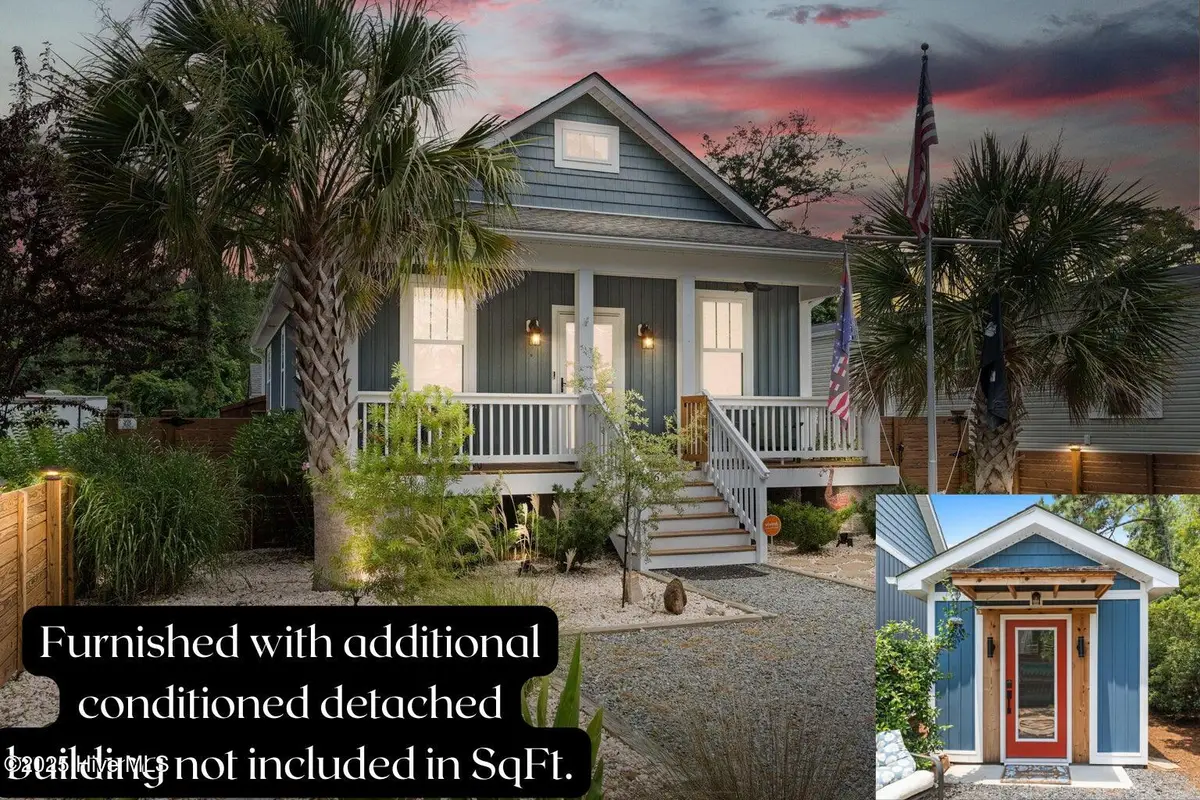
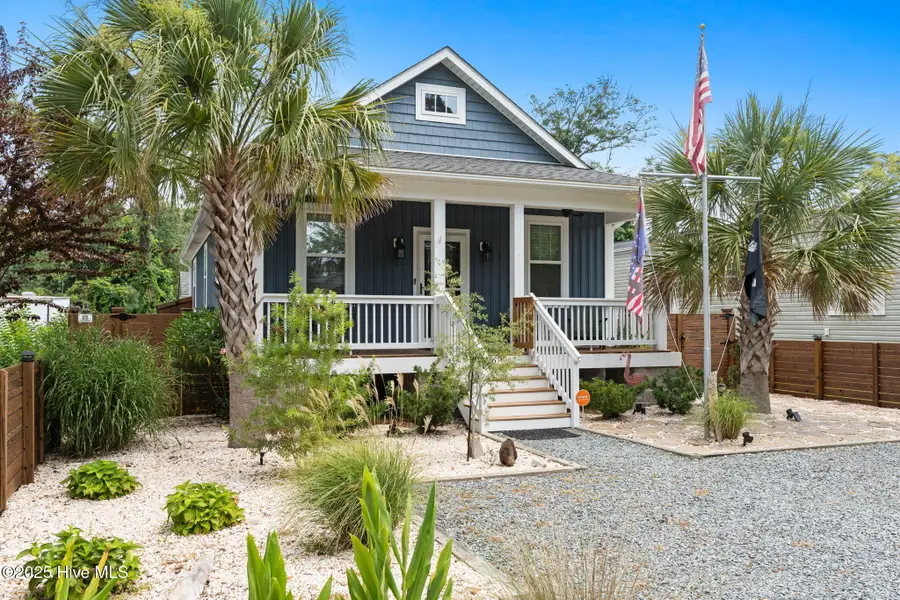
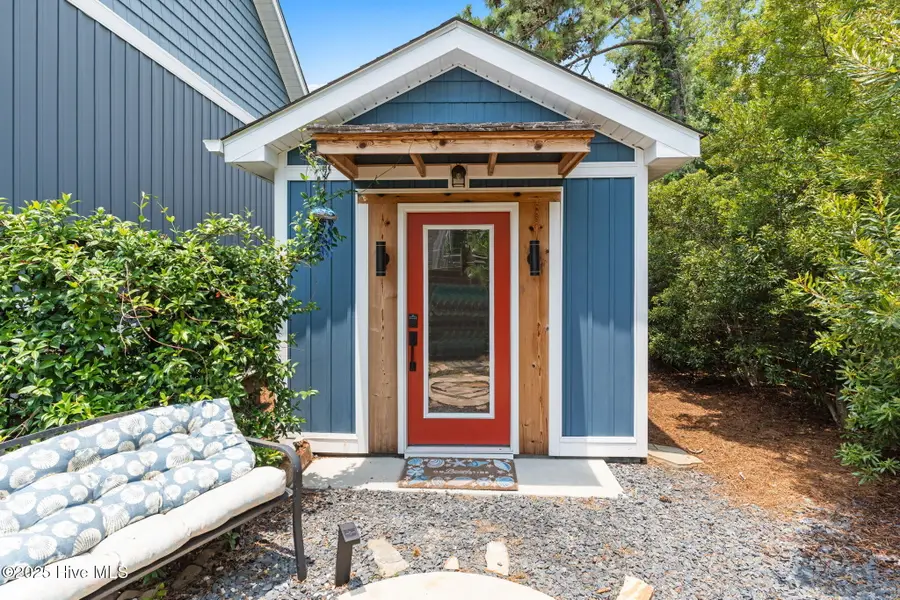
226 NE 76th Street,Oak Island, NC 28465
$568,400
- 3 Beds
- 2 Baths
- 1,285 sq. ft.
- Single family
- Pending
Listed by:kim s anderson
Office:art skipper realty inc.
MLS#:100492937
Source:NC_CCAR
Price summary
- Price:$568,400
- Price per sq. ft.:$442.33
About this home
DIRECT BEACH ACCESS at end of street & head the other way to the Waterway! Dreaming of owning a cute beach house? Don't oversleep on this one!!! Current owners have put a lot of love into creating a furnished Move in Ready - island get away: You choose: weekend retreats, rental income, or year round living! This cottage is crisp, bright and airy. The front porch is made for rocking chairs and enjoying coastal breezes but is also appointed with ceiling fans to keep you extra cool after days of fun in the sun. Enter through your craftsman front door & inside you will be greeted by vaulted ceiling & a good size living room that opens into kitchen & dining area. The kitchen boasts quartz counters, upgraded cabinet package including lazy Susan, pantry, garbage storage drawer & soft close drawers. You will love the full laundry room with a freestanding sink, cabinets and entrance/exit near the outdoor shower. The Ensuite is spacious with walk in closet and bath with double vanities & a tiled shower. The backyard is fenced, complete with fire ring for you to place a fire pit if desired, a charming outdoor shower and plenty of room for your guests and the fur babies to unwind after walks to the beach! A special find awaits in the back with a permitted detached room with full bath and it's own tankless water heater & hvac. Getting to the beach is as easy as crossing over OID and head due south! Located in much sought-after Oak Island & is move in ready. This home is located out of Fema spf flood zone so lenders should not require flood insurances. Are you ready for BEACH life? The town of Oak Island offers numerous amenities such as golf, pickleball, tennis, basketball, picnic area, boat launches & public docks & water accesses yet NO hoa fees! Turn your dreams into reality!
Contact an agent
Home facts
- Year built:2019
- Listing Id #:100492937
- Added:160 day(s) ago
- Updated:August 14, 2025 at 11:15 PM
Rooms and interior
- Bedrooms:3
- Total bathrooms:2
- Full bathrooms:2
- Living area:1,285 sq. ft.
Heating and cooling
- Cooling:Central Air
- Heating:Electric, Heat Pump, Heating
Structure and exterior
- Roof:Shingle
- Year built:2019
- Building area:1,285 sq. ft.
- Lot area:0.12 Acres
Schools
- High school:South Brunswick
- Middle school:South Brunswick
- Elementary school:Southport
Utilities
- Water:Municipal Water Available
Finances and disclosures
- Price:$568,400
- Price per sq. ft.:$442.33
New listings near 226 NE 76th Street
- New
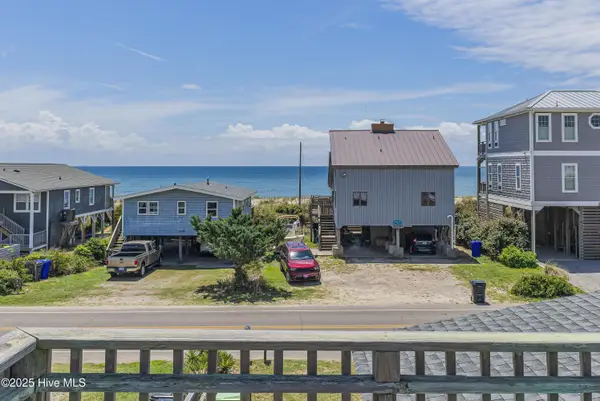 $800,000Active6 beds 2 baths1,800 sq. ft.
$800,000Active6 beds 2 baths1,800 sq. ft.3306 W Beach Drive, Oak Island, NC 28465
MLS# 100524957Listed by: ART SKIPPER REALTY INC. 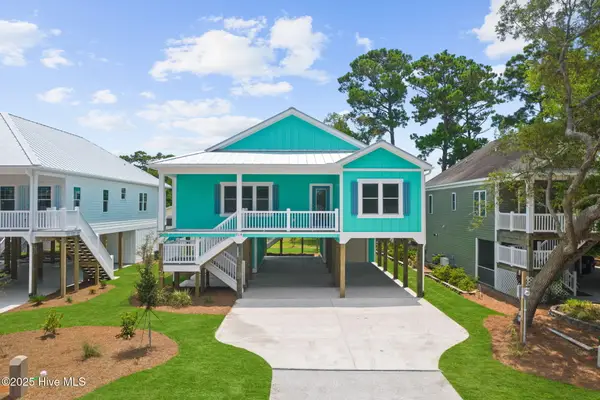 $815,000Pending4 beds 3 baths1,735 sq. ft.
$815,000Pending4 beds 3 baths1,735 sq. ft.228 NE 56th Street, Oak Island, NC 28465
MLS# 100524435Listed by: CENTURY 21 COLLECTIVE- Open Sun, 12 to 2pmNew
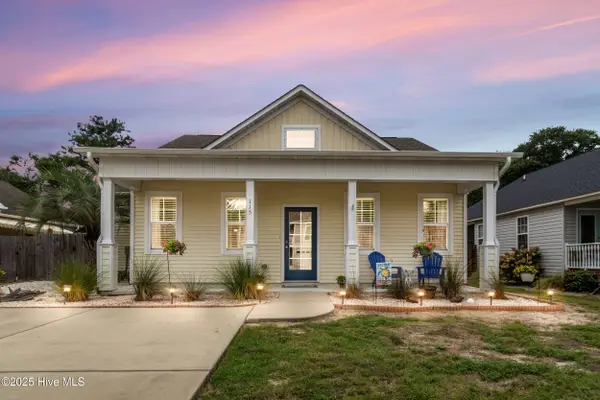 $520,000Active3 beds 2 baths1,260 sq. ft.
$520,000Active3 beds 2 baths1,260 sq. ft.115 NE 25th Street, Oak Island, NC 28465
MLS# 100524298Listed by: COLDWELL BANKER SEA COAST ADVANTAGE - New
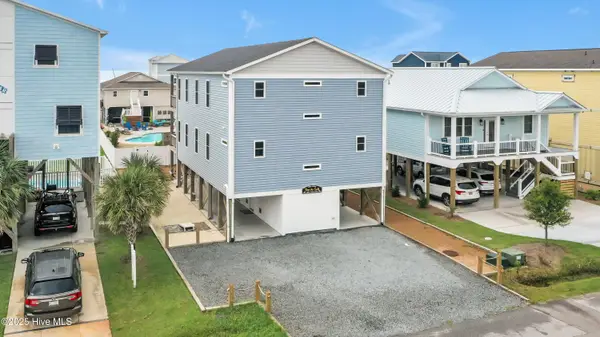 $1,199,000Active6 beds 6 baths2,643 sq. ft.
$1,199,000Active6 beds 6 baths2,643 sq. ft.5205 E Pelican Drive, Oak Island, NC 28465
MLS# 100524208Listed by: ISLAND LIFE REAL ESTATE, LLC - New
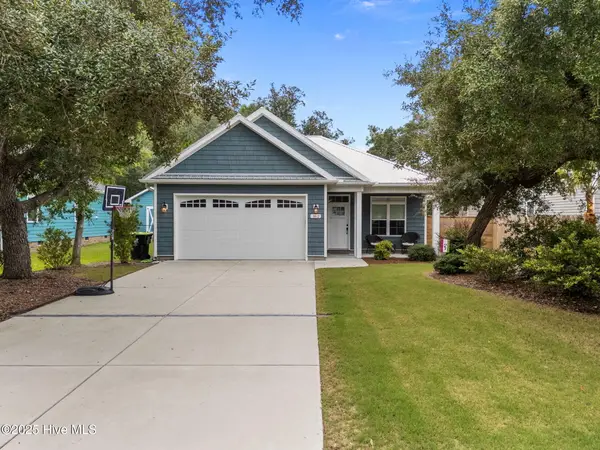 $599,990Active3 beds 2 baths1,623 sq. ft.
$599,990Active3 beds 2 baths1,623 sq. ft.162 NW 9th Street, Oak Island, NC 28465
MLS# 100524198Listed by: CAROLINA EXCLUSIVES - New
 $875,000Active3 beds 2 baths1,090 sq. ft.
$875,000Active3 beds 2 baths1,090 sq. ft.2508 E Beach Drive, Oak Island, NC 28465
MLS# 100524184Listed by: SALTY AIR LIVING LLC - New
 $250,000Active0.16 Acres
$250,000Active0.16 AcresLot #20 Ne 18th Street, Oak Island, NC 28465
MLS# 100524137Listed by: ISLAND LIFE REAL ESTATE, LLC - New
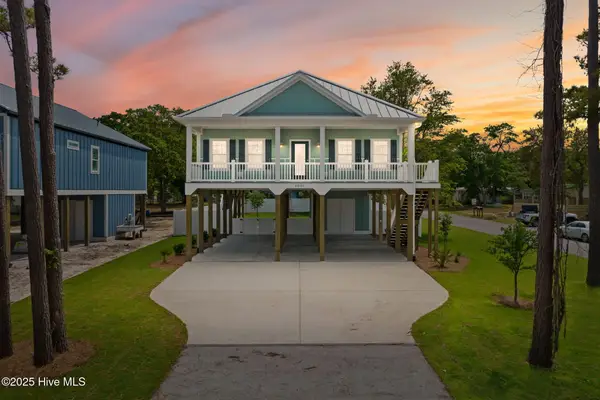 $799,000Active3 beds 2 baths1,587 sq. ft.
$799,000Active3 beds 2 baths1,587 sq. ft.202 NE 33rd Street, Oak Island, NC 28465
MLS# 100524138Listed by: CENTURY 21 COLLECTIVE - New
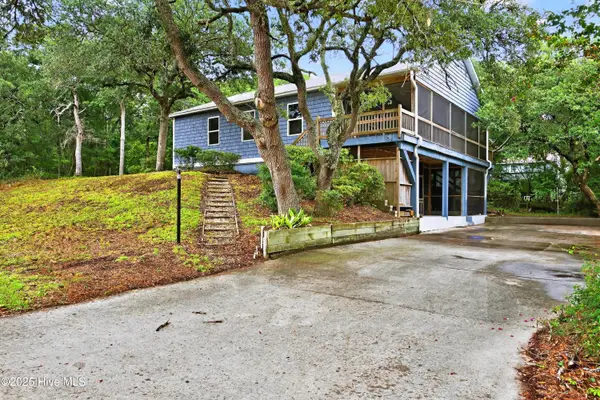 $599,000Active4 beds 4 baths2,474 sq. ft.
$599,000Active4 beds 4 baths2,474 sq. ft.108 SE 37th Street, Oak Island, NC 28465
MLS# 100523948Listed by: CORCORAN HM PROPERTIES - New
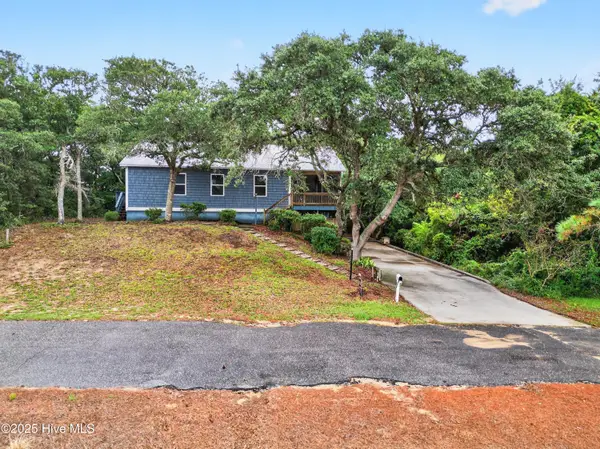 $998,000Active4 beds 4 baths2,474 sq. ft.
$998,000Active4 beds 4 baths2,474 sq. ft.108 SE 37th Street, Oak Island, NC 28465
MLS# 100523950Listed by: CORCORAN HM PROPERTIES
