232 NE 38th Street, Oak Island, NC 28465
Local realty services provided by:Better Homes and Gardens Real Estate Elliott Coastal Living
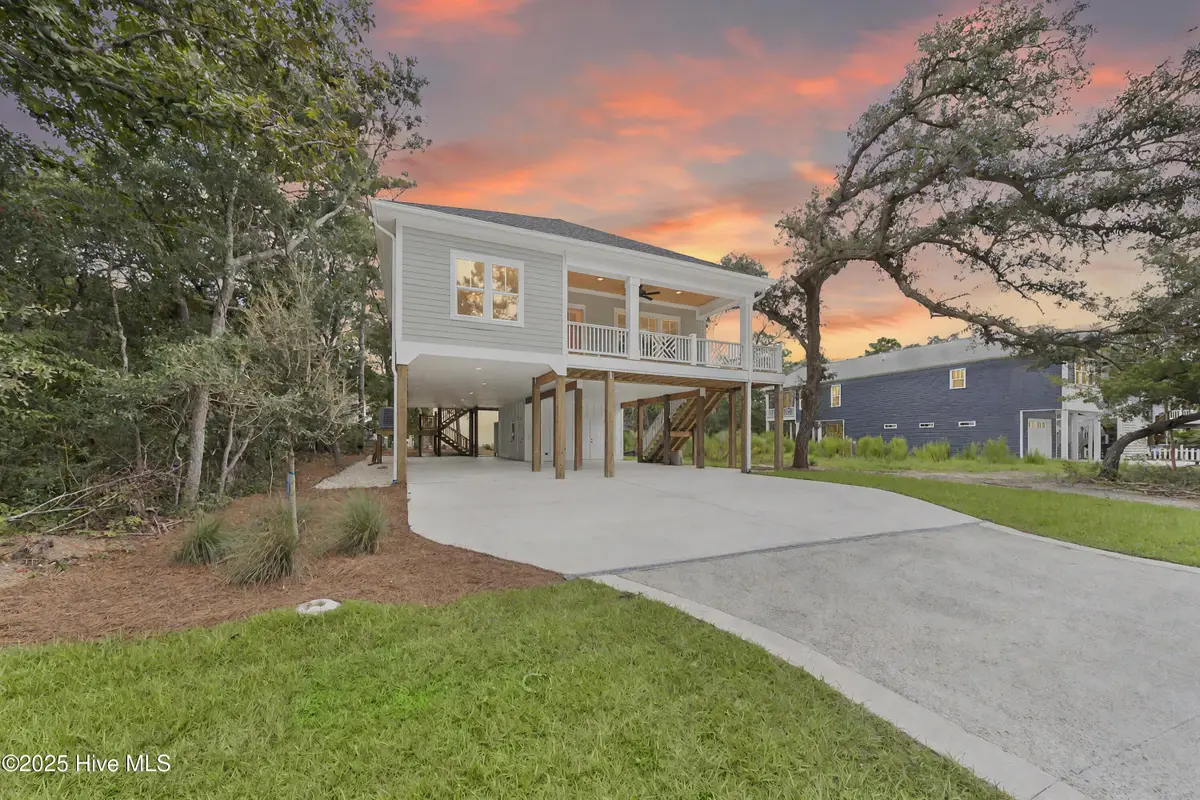
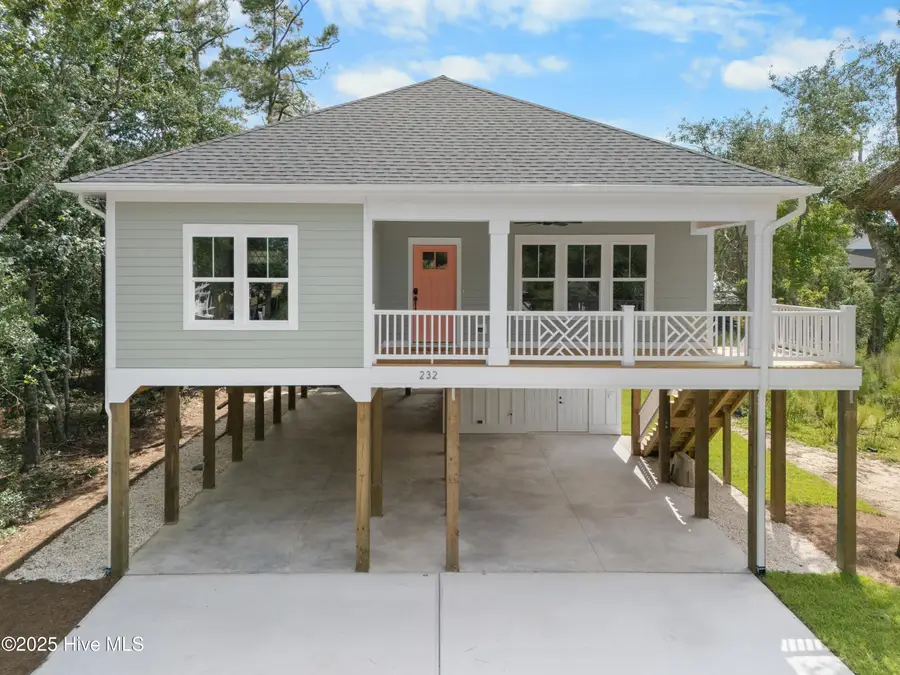
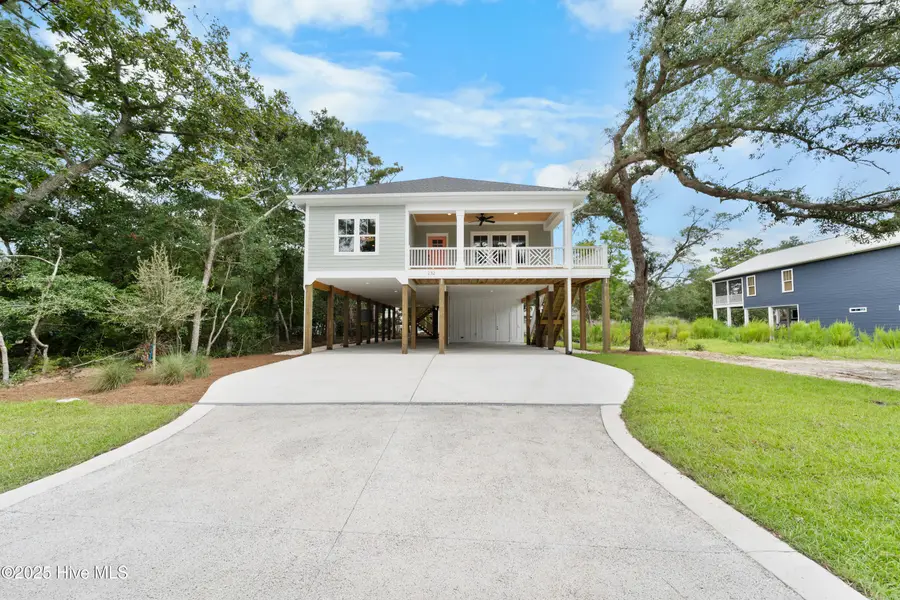
232 NE 38th Street,Oak Island, NC 28465
$889,000
- 4 Beds
- 4 Baths
- 2,057 sq. ft.
- Single family
- Pending
Listed by:natalie smith
Office:discover nc homes
MLS#:100516014
Source:NC_CCAR
Price summary
- Price:$889,000
- Price per sq. ft.:$432.18
About this home
NEW CONSTRUCTION | ELEVATOR | 277 SQFT GROUND LEVEL SUITE.
When only the best will do!! This coastal masterpiece has it all, including a Hydraulic ELEVATOR and a convenient ground-level guest suite or flex space that's perfect for visitors. Welcome to 232 NE 38th Street, where coastal luxury meets impeccable craftsmanship. Built by the award-winning Canady and Durako Building Company, this brand-new home is a showpiece of timeless design, thoughtful detail, and exceptional quality. Perfectly situated just two blocks from the 40th Street beach access and in Oak Island's coveted Low Speed Vehicle zone, this property invites you to live every day like a vacation. Cruise to restaurants, parks, and tennis courts in your golf cart, or simply relax in your peaceful, centrally located slice of island paradise.
Step inside to experience a home that truly stands out. The expansive great room welcomes you with vaulted tongue and groove ceilings, luxury vinyl plank flooring, and a stunning painted brick fireplace flanked by custom built-ins and a floating white oak mantel. The open-concept layout flows effortlessly into a chef's kitchen featuring quartz countertops, soft-close shaker cabinetry, GE stainless steel appliances, a custom vent hood, and a large island with seating for six, all accented by a designer tile backsplash and walk-in pantry with roll-out shelving.
Retreat to the serene primary suite, a private sanctuary designed for comfort and luxury. The tray ceiling is finished in elegant tongue and groove, complemented by a charming board and batten feature wall. One of the suite's standout features is the thoughtfully designed his-and-hers closet. The ''his'' closet offers practical storage with ample hanging space, while the ''hers'' walk-in closet is a dream come true: fully customized with adjustable shelving, built-in drawers, and dedicated space for shoes, accessories, and seasonal wardrobes. Whether you're getting ready for a night out or winding down after a day at the beach, this suite offers both functionality and indulgence in equal measure. The ensuite bath continues the spa-like feel, with a fully tiled walk-in shower, quartz vanity, and sleek Moen fixtures. Two additional bedrooms share a beautifully finished hall bath with a tiled shower and built-in niche, while a stylish half bath and a practical laundry area with cabinetry and a drop zone enhance daily comfort and organization.
On the ground level, a versatile flex space offers endless possibilities! Ideal as a guest suite, home office, or in-law quarters. This space features a spacious fourth bedroom, a full bath with upscale finishes, and a well-equipped kitchenette with shaker cabinetry and a mini fridge.
Enjoy the coastal breeze from the screened-in back porch, complete with a white-washed tongue and groove ceiling, or store your gear with ease in the large ground-floor storage room. Built with energy efficiency in mind, this home includes TechShield radiant barrier sheathing, a Carrier variable speed HVAC system, and a convenient two-stop hydraulic elevator connecting the main living area and ground level.
Whether you're searching for a full-time home, a luxurious beach retreat, or an investment with exceptional rental potential, 232 NE 38th Street offers the very best of Oak Island living, where design, location, and lifestyle come together beautifully.
Contact an agent
Home facts
- Year built:2025
- Listing Id #:100516014
- Added:48 day(s) ago
- Updated:August 11, 2025 at 04:46 PM
Rooms and interior
- Bedrooms:4
- Total bathrooms:4
- Full bathrooms:3
- Half bathrooms:1
- Living area:2,057 sq. ft.
Heating and cooling
- Cooling:Central Air
- Heating:Electric, Heat Pump, Heating
Structure and exterior
- Roof:Architectural Shingle
- Year built:2025
- Building area:2,057 sq. ft.
- Lot area:0.15 Acres
Schools
- High school:South Brunswick
- Middle school:South Brunswick
- Elementary school:Virginia Williamson
Utilities
- Water:Municipal Water Available
Finances and disclosures
- Price:$889,000
- Price per sq. ft.:$432.18
- Tax amount:$1,418 (2024)
New listings near 232 NE 38th Street
- New
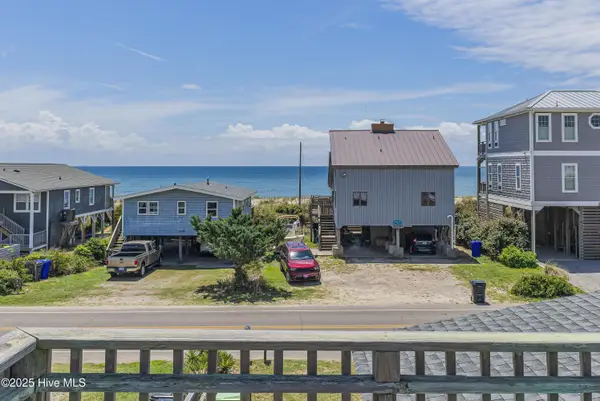 $800,000Active6 beds 2 baths1,800 sq. ft.
$800,000Active6 beds 2 baths1,800 sq. ft.3306 W Beach Drive, Oak Island, NC 28465
MLS# 100524957Listed by: ART SKIPPER REALTY INC. 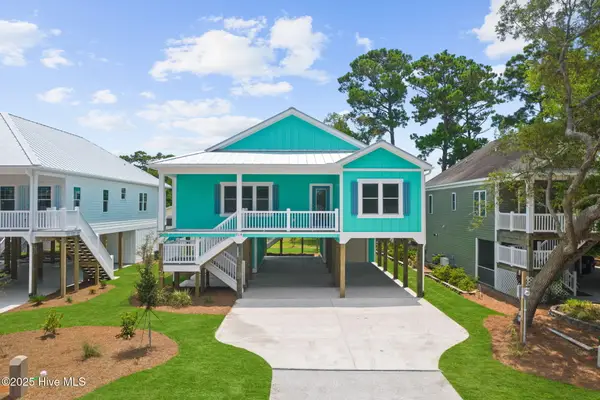 $815,000Pending4 beds 3 baths1,735 sq. ft.
$815,000Pending4 beds 3 baths1,735 sq. ft.228 NE 56th Street, Oak Island, NC 28465
MLS# 100524435Listed by: CENTURY 21 COLLECTIVE- Open Sun, 12 to 2pmNew
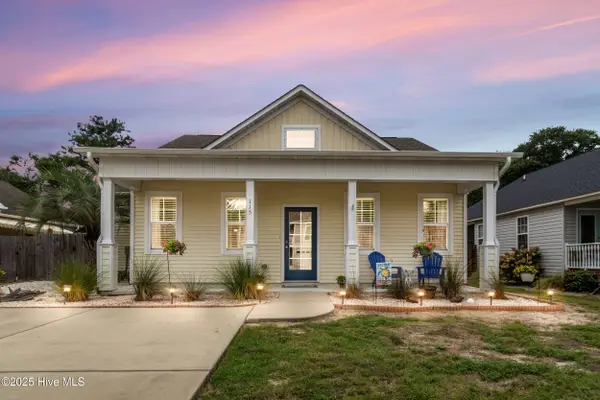 $520,000Active3 beds 2 baths1,260 sq. ft.
$520,000Active3 beds 2 baths1,260 sq. ft.115 NE 25th Street, Oak Island, NC 28465
MLS# 100524298Listed by: COLDWELL BANKER SEA COAST ADVANTAGE - New
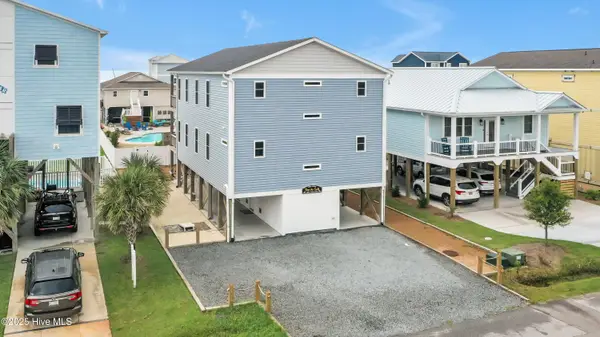 $1,199,000Active6 beds 6 baths2,643 sq. ft.
$1,199,000Active6 beds 6 baths2,643 sq. ft.5205 E Pelican Drive, Oak Island, NC 28465
MLS# 100524208Listed by: ISLAND LIFE REAL ESTATE, LLC - New
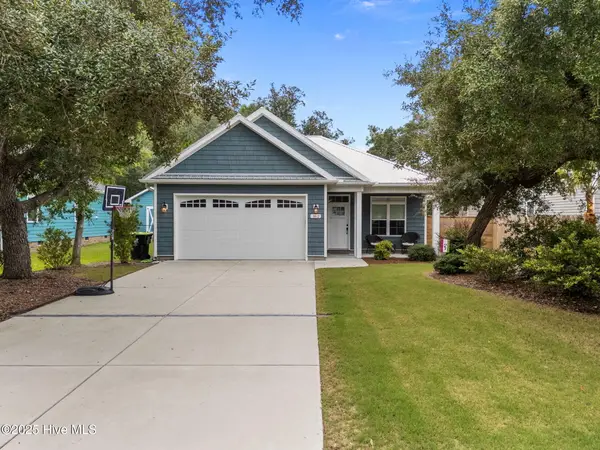 $599,990Active3 beds 2 baths1,623 sq. ft.
$599,990Active3 beds 2 baths1,623 sq. ft.162 NW 9th Street, Oak Island, NC 28465
MLS# 100524198Listed by: CAROLINA EXCLUSIVES - New
 $875,000Active3 beds 2 baths1,090 sq. ft.
$875,000Active3 beds 2 baths1,090 sq. ft.2508 E Beach Drive, Oak Island, NC 28465
MLS# 100524184Listed by: SALTY AIR LIVING LLC - New
 $250,000Active0.16 Acres
$250,000Active0.16 AcresLot #20 Ne 18th Street, Oak Island, NC 28465
MLS# 100524137Listed by: ISLAND LIFE REAL ESTATE, LLC - New
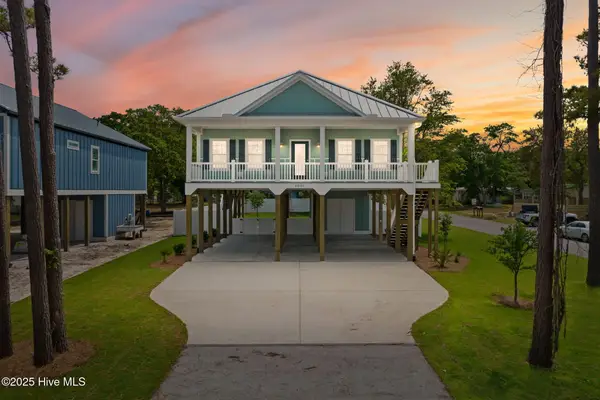 $799,000Active3 beds 2 baths1,587 sq. ft.
$799,000Active3 beds 2 baths1,587 sq. ft.202 NE 33rd Street, Oak Island, NC 28465
MLS# 100524138Listed by: CENTURY 21 COLLECTIVE - New
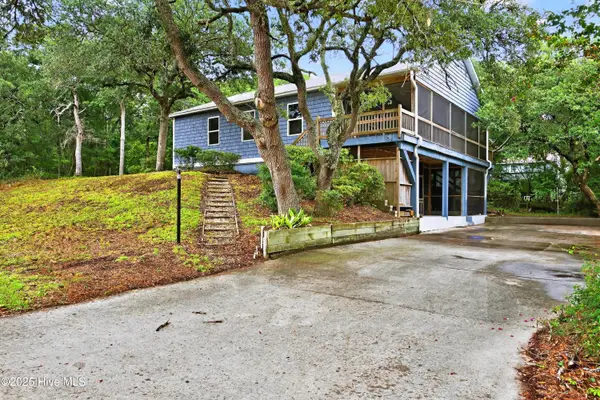 $599,000Active4 beds 4 baths2,474 sq. ft.
$599,000Active4 beds 4 baths2,474 sq. ft.108 SE 37th Street, Oak Island, NC 28465
MLS# 100523948Listed by: CORCORAN HM PROPERTIES - New
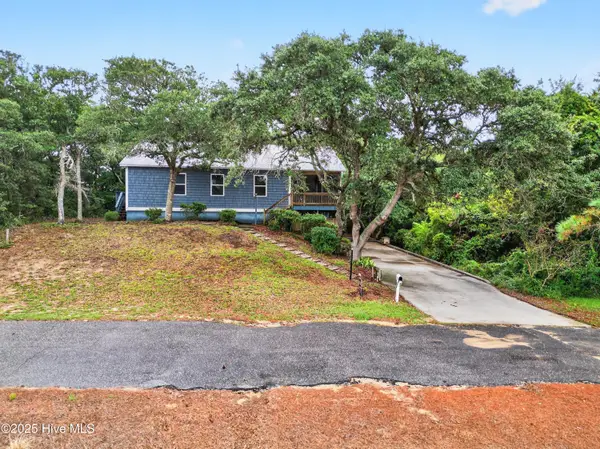 $998,000Active4 beds 4 baths2,474 sq. ft.
$998,000Active4 beds 4 baths2,474 sq. ft.108 SE 37th Street, Oak Island, NC 28465
MLS# 100523950Listed by: CORCORAN HM PROPERTIES
