2401 E Yacht Drive, Oak Island, NC 28465
Local realty services provided by:Better Homes and Gardens Real Estate Elliott Coastal Living
2401 E Yacht Drive,Oak Island, NC 28465
$779,000
- 3 Beds
- 2 Baths
- 1,677 sq. ft.
- Single family
- Pending
Listed by: the shoreline group, miah m strader
Office: coastal lights realty
MLS#:100486370
Source:NC_CCAR
Price summary
- Price:$779,000
- Price per sq. ft.:$464.52
About this home
NEW CONSTRUCTION/ELEVATOR/LARGE CORNER LOT/ICW VIEWS
Move-in ready new construction on a prime corner lot! This exceptional 3 bedroom, 2 bathroom piling home combines modern luxury with coastal living at its finest.
The gourmet kitchen centerpiece features striking Brooklyn Midnight cabinets, elegant tile backsplash, premium stainless steel appliances, and sophisticated gold finishes that create a perfect blend of contemporary style and warmth. The spacious open concept design seamlessly connects the living, dining, and kitchen areas with beautiful luxury vinyl plank flooring throughout, providing an ideal space for entertaining and everyday living with abundant natural light.
Both bathrooms showcase elegant tile floors and luxurious tiled showers, while the thoughtfully designed closets feature custom wood shelving for optimal organization and storage.
Premium features include a private elevator for effortless access between levels, durable Hardie Plank siding for low maintenance and lasting beauty, and a large storage area with rough-in plumbing for future half bath conversion. Outdoor living spaces include a screened-in porch and a charming rocking chair front porch perfect for morning coffee or evening relaxation.
The prime corner lot offers exceptional ample space for future pool installation, outdoor entertaining areas, or lush landscaping.
This thoughtfully designed home offers the perfect combination of modern amenities, coastal resilience, and room to grow. Don't miss this opportunity to own a brand-new home in this desirable location!
Contact an agent
Home facts
- Year built:2024
- Listing ID #:100486370
- Added:425 day(s) ago
- Updated:December 23, 2025 at 01:20 PM
Rooms and interior
- Bedrooms:3
- Total bathrooms:2
- Full bathrooms:2
- Living area:1,677 sq. ft.
Heating and cooling
- Cooling:Central Air
- Heating:Electric, Heat Pump, Heating
Structure and exterior
- Roof:Architectural Shingle
- Year built:2024
- Building area:1,677 sq. ft.
- Lot area:0.18 Acres
Schools
- High school:South Brunswick
- Middle school:South Brunswick
- Elementary school:Southport
Finances and disclosures
- Price:$779,000
- Price per sq. ft.:$464.52
New listings near 2401 E Yacht Drive
- New
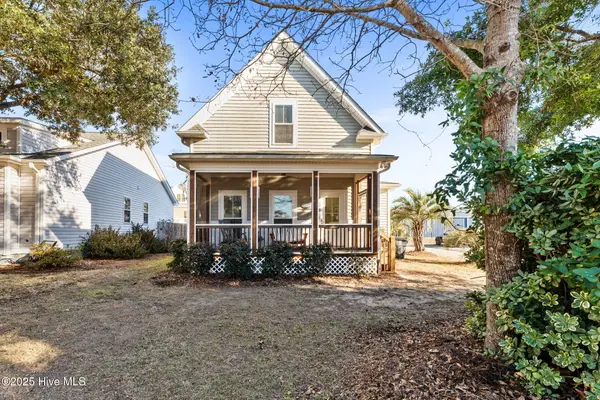 $749,999Active3 beds 3 baths1,667 sq. ft.
$749,999Active3 beds 3 baths1,667 sq. ft.102 NE 63rd Street, Oak Island, NC 28465
MLS# 100546116Listed by: SWANSON REALTY-BRUNSWICK COUNTY - New
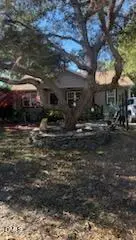 $500,000Active3 beds 2 baths1,504 sq. ft.
$500,000Active3 beds 2 baths1,504 sq. ft.135 NW 5th Street, Oak Island, NC 28465
MLS# 10137535Listed by: BASNIGHT REALTY, LLC - Open Sat, 1 to 3pmNew
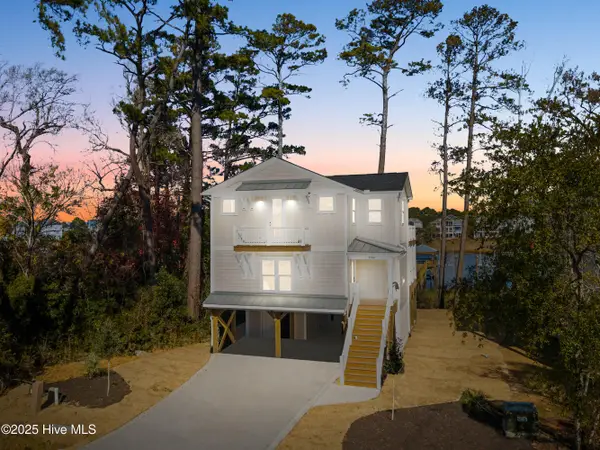 $1,520,000Active4 beds 4 baths2,104 sq. ft.
$1,520,000Active4 beds 4 baths2,104 sq. ft.3704 E Yacht Drive, Oak Island, NC 28465
MLS# 100545556Listed by: CENTURY 21 COLLECTIVE - New
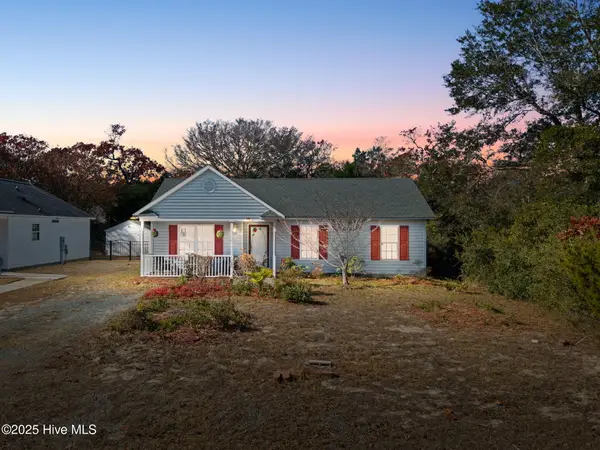 $420,000Active3 beds 2 baths965 sq. ft.
$420,000Active3 beds 2 baths965 sq. ft.161 NE 7th Street, Oak Island, NC 28465
MLS# 100545371Listed by: CENTURY 21 COLLECTIVE 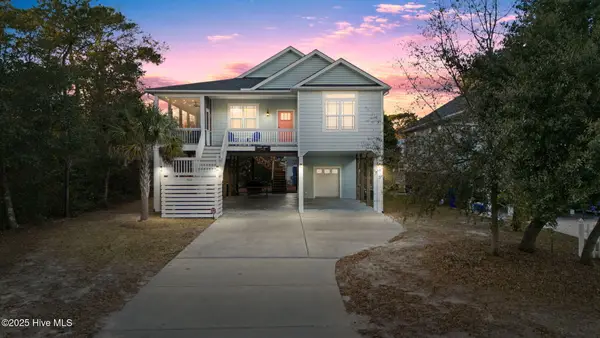 $625,000Pending3 beds 2 baths1,424 sq. ft.
$625,000Pending3 beds 2 baths1,424 sq. ft.103 NE 18th Street, Oak Island, NC 28465
MLS# 100545093Listed by: BERKSHIRE HATHAWAY HOMESERVICES CAROLINA PREMIER PROPERTIES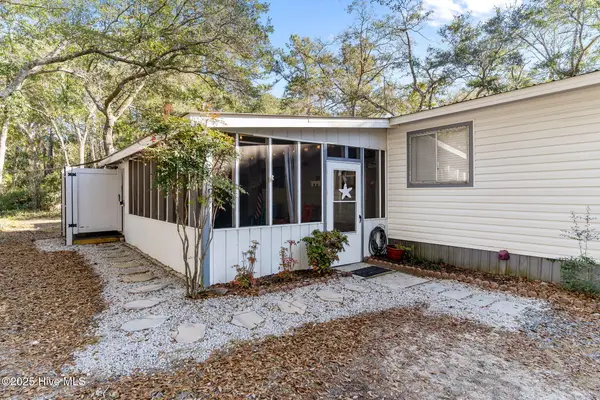 $285,000Active3 beds 2 baths930 sq. ft.
$285,000Active3 beds 2 baths930 sq. ft.220 NE 68th Street, Oak Island, NC 28465
MLS# 100544898Listed by: CENTURY 21 COLLECTIVE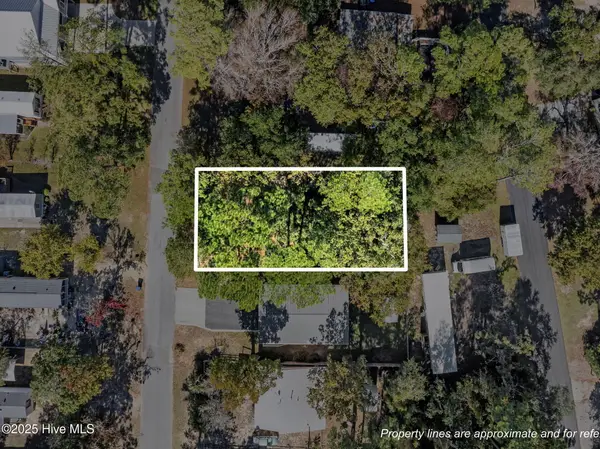 $240,000Active0.14 Acres
$240,000Active0.14 Acres218 NE 72nd Street, Oak Island, NC 28465
MLS# 100544777Listed by: SOUTHPORT REALTY, INC.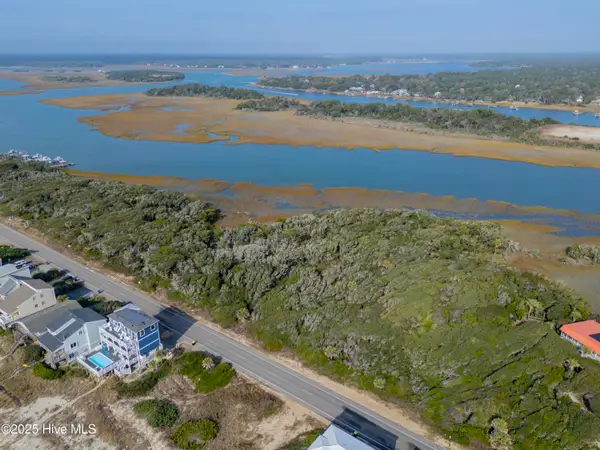 $879,000Pending0.31 Acres
$879,000Pending0.31 Acres9 Lot W Beach Drive, Oak Island, NC 28465
MLS# 100544468Listed by: INTRACOASTAL REALTY CORP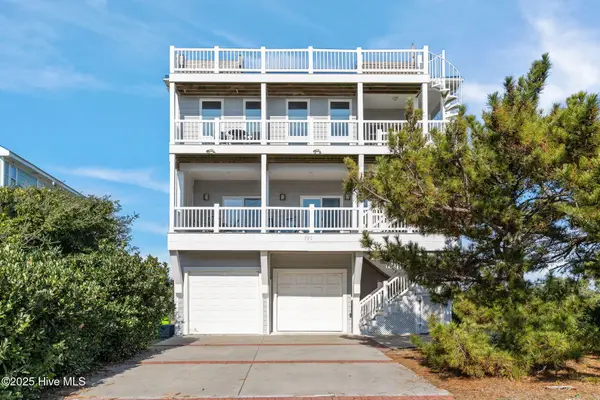 $1,985,000Active4 beds 3 baths3,652 sq. ft.
$1,985,000Active4 beds 3 baths3,652 sq. ft.220 Caswell Beach Road, Oak Island, NC 28465
MLS# 100544368Listed by: PALM REALTY, INC.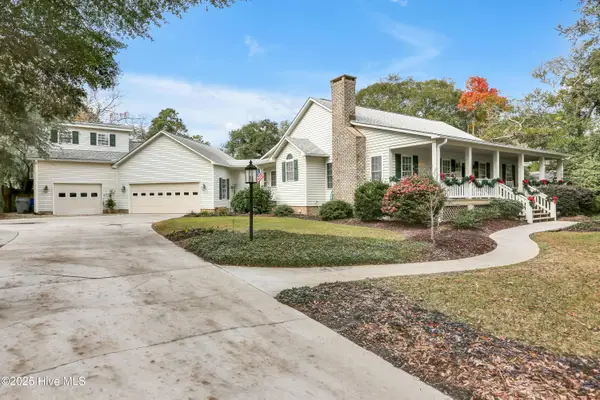 $1,045,000Active3 beds 3 baths1,952 sq. ft.
$1,045,000Active3 beds 3 baths1,952 sq. ft.221 Mcglamery Street, Oak Island, NC 28465
MLS# 100544333Listed by: MARGARET RUDD ASSOC/O.I.
