2609 E Pelican Drive, Oak Island, NC 28465
Local realty services provided by:Better Homes and Gardens Real Estate Lifestyle Property Partners
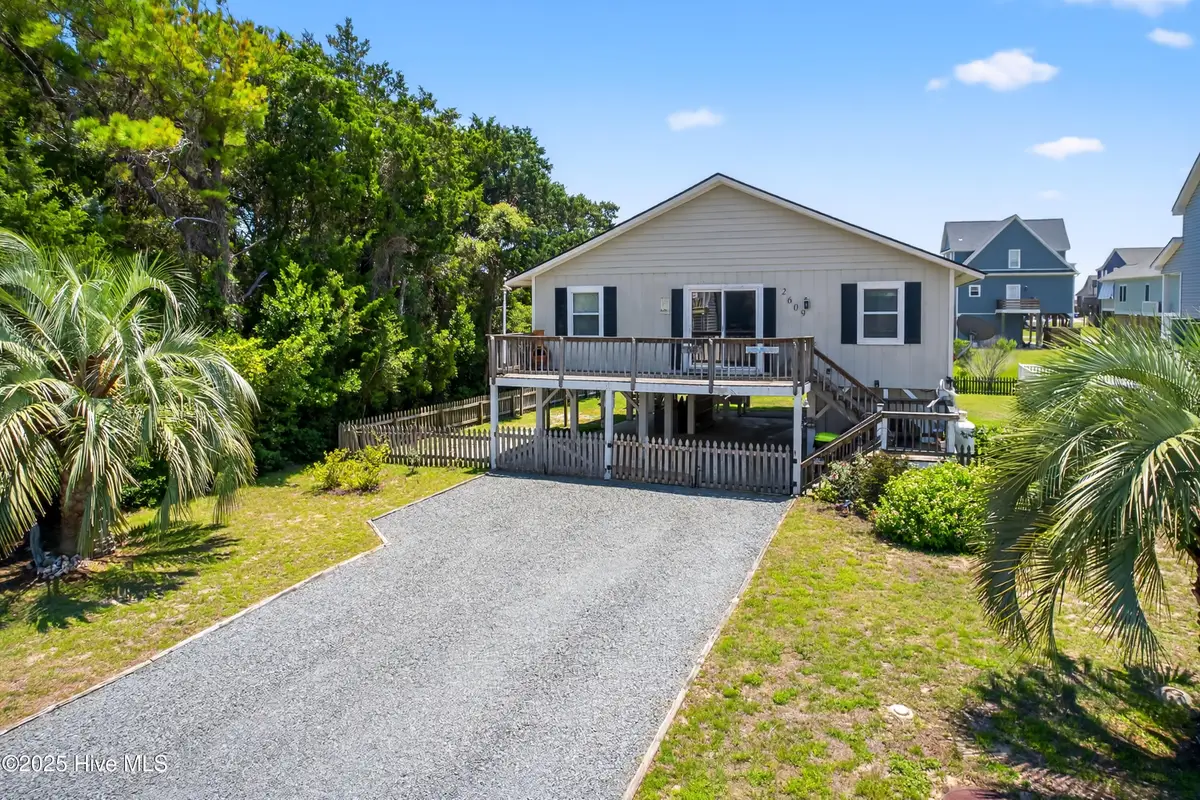
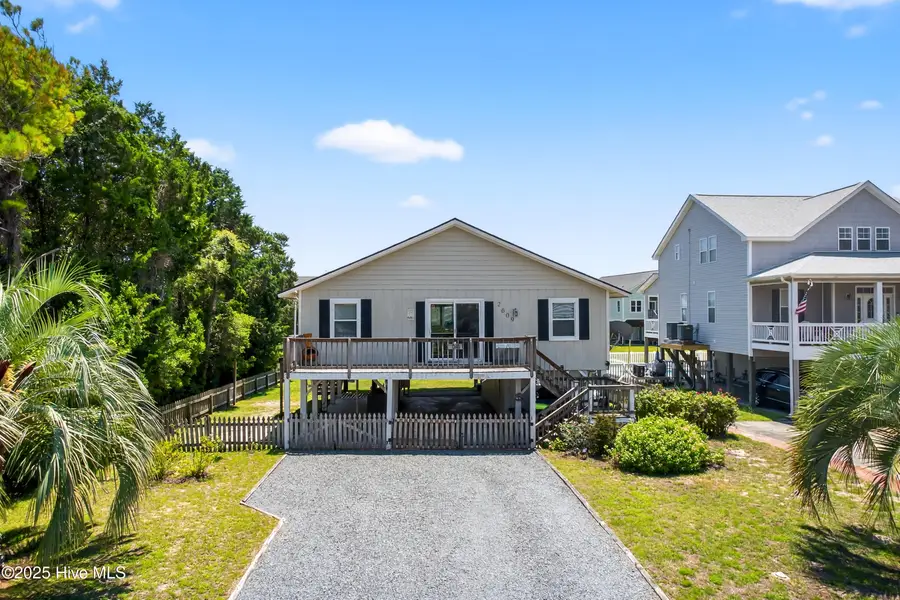
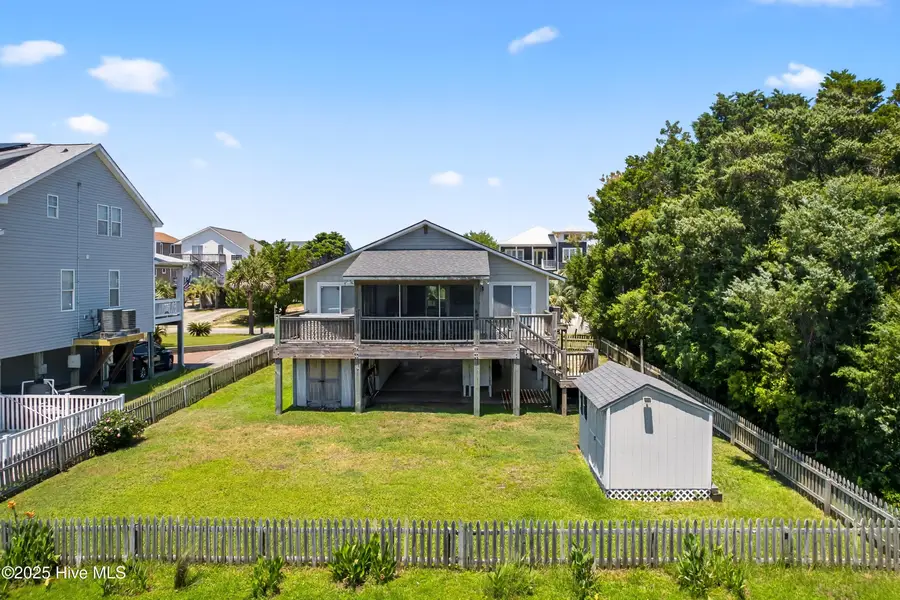
2609 E Pelican Drive,Oak Island, NC 28465
$615,000
- 4 Beds
- 2 Baths
- 1,088 sq. ft.
- Single family
- Pending
Listed by:brendan gordon
Office:coastal development & realty oak island
MLS#:100517113
Source:NC_CCAR
Price summary
- Price:$615,000
- Price per sq. ft.:$565.26
About this home
How many times have I heard ''let me know when you have a home that is a great deal.'' Well, here it is...the Best Value on the Beach! This incredibly priced, cozy and comfortable 4 Bedroom, 2 Full Bathroom beach cottage rests on a well-manicured lot with majestic palms flanking each side of the entrance and gravel driveway which fronts a fenced-in yard for your puppies to run complemented with a nice sized utility storage shed. And there is room to install a swimming pool if you desire. Before heading upstairs, this piling home has plenty of storage underneath and ready to become your own workshop and outside getaway. Once you are upstairs on the main level of this one-story home, you have arrived to the shotgun floor plan of its times with four bedrooms on each corner of the home and a bathroom tucked in between with the kitchen-dining combo and living area in the middle of the home. Both bathrooms have a tub with the westside as a jack and jill set up with shared bathroom. This home has been in the same family for their own personal use and well maintained as such. The kitchen has gorgeous granite countertops but there are still many touches and finishes that can be made your own, just let your imagination run away to the beach paradise that you envision. The rental potential for this home is always there if you want to take advantage of its income-generating capability. Covered with a new roof in 2024 and an enclosed screened deck on the back of the home done years prior, both are notable improvements that you will benefit from. There is a ground well onsite, and a propane fueled wall furnace that heats the home amply well on its own. The immediate area has year-round residents keeping an eye on the surroundings while extending greetings to neighbors like you would have back home but with the ocean and beach just a few blocks away. At this tremendous value, the sky is the limit for you to improve this home! Come see it today before its too lat
Contact an agent
Home facts
- Year built:1983
- Listing Id #:100517113
- Added:42 day(s) ago
- Updated:August 11, 2025 at 04:46 PM
Rooms and interior
- Bedrooms:4
- Total bathrooms:2
- Full bathrooms:2
- Living area:1,088 sq. ft.
Heating and cooling
- Heating:Electric, Heat Pump, Heating, Propane, Wall Furnace
Structure and exterior
- Roof:Shingle
- Year built:1983
- Building area:1,088 sq. ft.
- Lot area:0.18 Acres
Schools
- High school:South Brunswick
- Middle school:South Brunswick
- Elementary school:Southport
Utilities
- Water:Municipal Water Available, Water Connected
- Sewer:Sewer Connected
Finances and disclosures
- Price:$615,000
- Price per sq. ft.:$565.26
- Tax amount:$3,496 (2024)
New listings near 2609 E Pelican Drive
- New
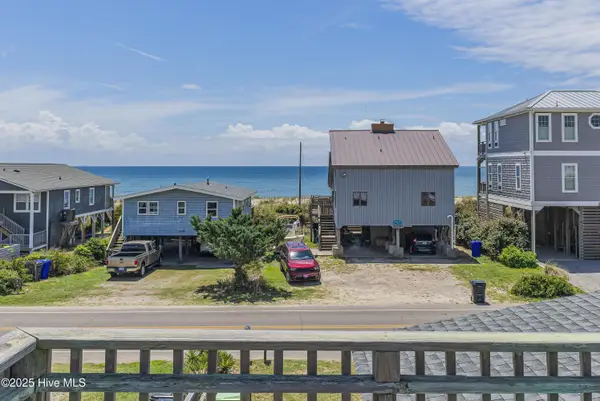 $800,000Active6 beds 2 baths1,800 sq. ft.
$800,000Active6 beds 2 baths1,800 sq. ft.3306 W Beach Drive, Oak Island, NC 28465
MLS# 100524957Listed by: ART SKIPPER REALTY INC. 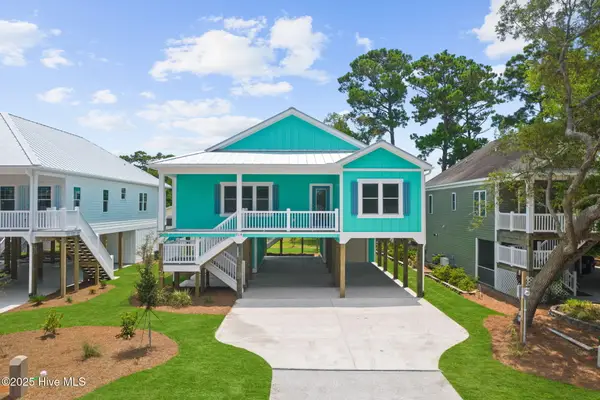 $815,000Pending4 beds 3 baths1,735 sq. ft.
$815,000Pending4 beds 3 baths1,735 sq. ft.228 NE 56th Street, Oak Island, NC 28465
MLS# 100524435Listed by: CENTURY 21 COLLECTIVE- Open Sun, 12 to 2pmNew
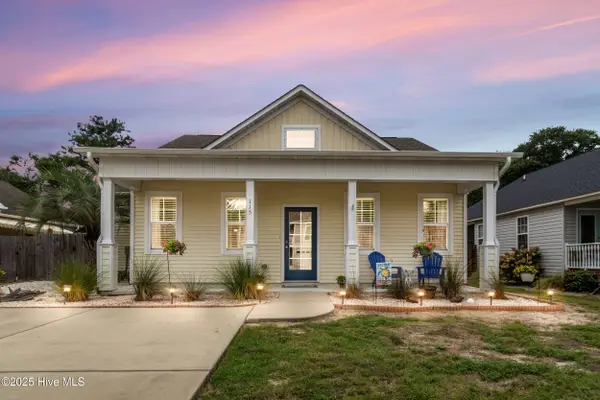 $520,000Active3 beds 2 baths1,260 sq. ft.
$520,000Active3 beds 2 baths1,260 sq. ft.115 NE 25th Street, Oak Island, NC 28465
MLS# 100524298Listed by: COLDWELL BANKER SEA COAST ADVANTAGE - New
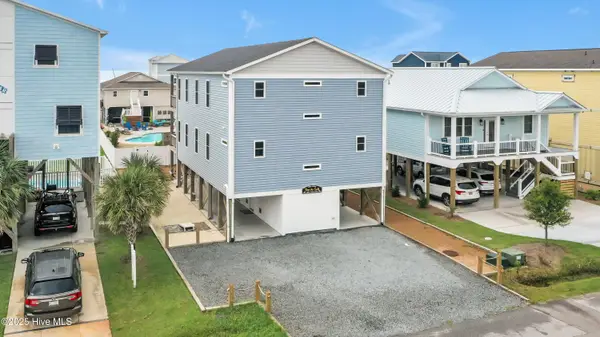 $1,199,000Active6 beds 6 baths2,643 sq. ft.
$1,199,000Active6 beds 6 baths2,643 sq. ft.5205 E Pelican Drive, Oak Island, NC 28465
MLS# 100524208Listed by: ISLAND LIFE REAL ESTATE, LLC - New
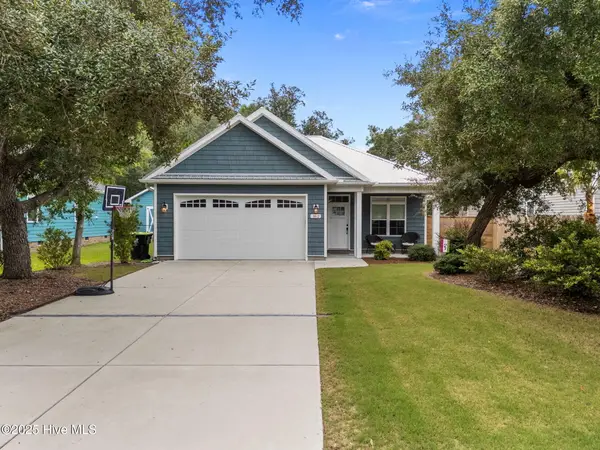 $599,990Active3 beds 2 baths1,623 sq. ft.
$599,990Active3 beds 2 baths1,623 sq. ft.162 NW 9th Street, Oak Island, NC 28465
MLS# 100524198Listed by: CAROLINA EXCLUSIVES - New
 $875,000Active3 beds 2 baths1,090 sq. ft.
$875,000Active3 beds 2 baths1,090 sq. ft.2508 E Beach Drive, Oak Island, NC 28465
MLS# 100524184Listed by: SALTY AIR LIVING LLC - New
 $250,000Active0.16 Acres
$250,000Active0.16 AcresLot #20 Ne 18th Street, Oak Island, NC 28465
MLS# 100524137Listed by: ISLAND LIFE REAL ESTATE, LLC - New
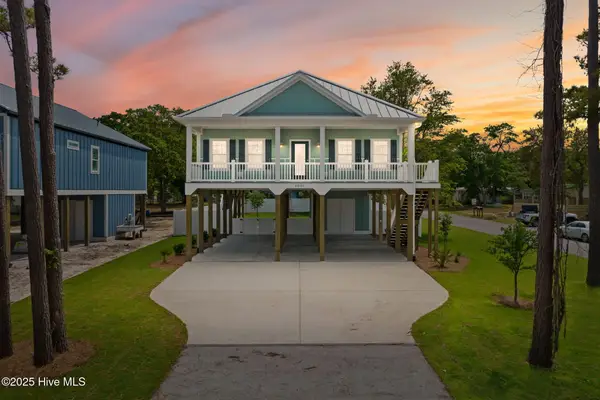 $799,000Active3 beds 2 baths1,587 sq. ft.
$799,000Active3 beds 2 baths1,587 sq. ft.202 NE 33rd Street, Oak Island, NC 28465
MLS# 100524138Listed by: CENTURY 21 COLLECTIVE - New
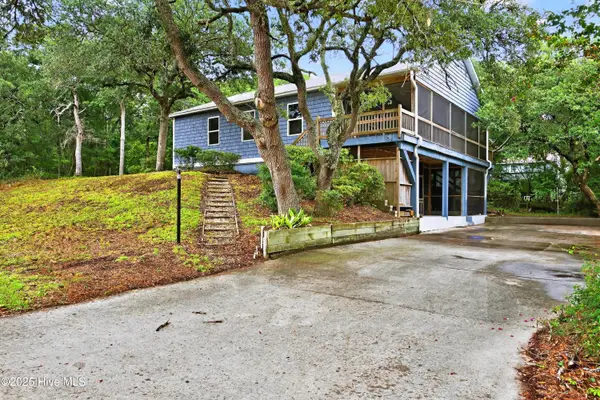 $599,000Active4 beds 4 baths2,474 sq. ft.
$599,000Active4 beds 4 baths2,474 sq. ft.108 SE 37th Street, Oak Island, NC 28465
MLS# 100523948Listed by: CORCORAN HM PROPERTIES - New
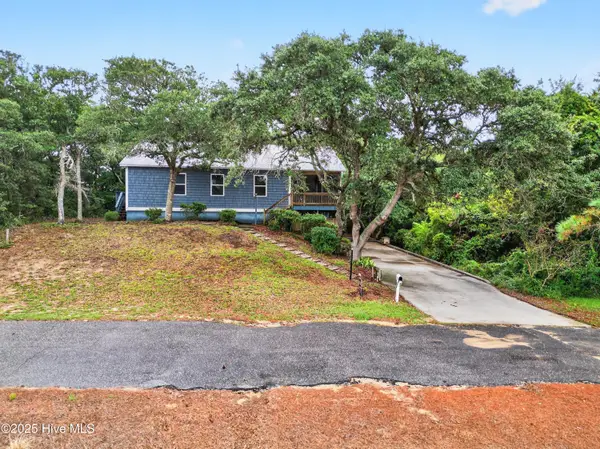 $998,000Active4 beds 4 baths2,474 sq. ft.
$998,000Active4 beds 4 baths2,474 sq. ft.108 SE 37th Street, Oak Island, NC 28465
MLS# 100523950Listed by: CORCORAN HM PROPERTIES
