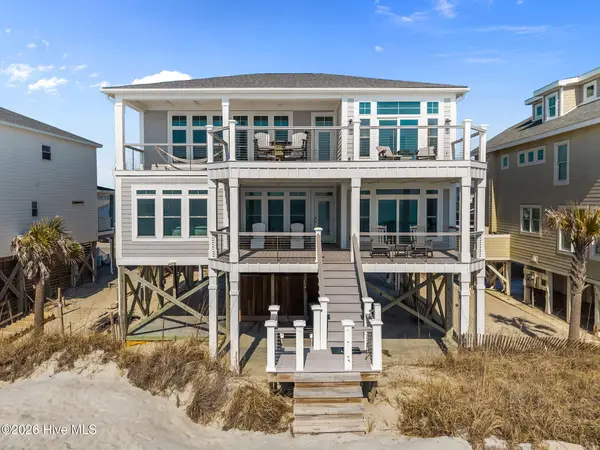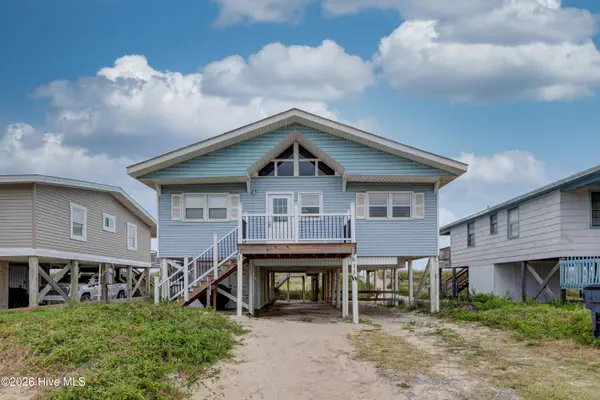2911 E Pelican Drive, Oak Island, NC 28465
Local realty services provided by:Better Homes and Gardens Real Estate Lifestyle Property Partners
2911 E Pelican Drive,Oak Island, NC 28465
$1,090,000
- 5 Beds
- 4 Baths
- 2,320 sq. ft.
- Single family
- Active
Listed by: kim s anderson
Office: art skipper realty inc.
MLS#:100514949
Source:NC_CCAR
Price summary
- Price:$1,090,000
- Price per sq. ft.:$469.83
About this home
More than just a beach house, this could be your forever home. Ideal for year round living or beach times with 5 bedrooms & 3.5 baths. Hardwood flooring and architectural details are an extra bonus. Featuring a dry entry + a grand double front staircase with landing. Convenience meets comfort in this thoughtfully designed home. The first floor welcomes you with the living room, kitchen, and dining area, perfect for entertaining and day-to-day living as an Ensuite + half bath are on this level adding practicality and ease. Ascend to the second floor to discover four spacious bedrooms and two more full baths, providing ample space for you and your guests to unwind after a day spent in the sunshine. Step outside onto the covered porch, where you can savor your morning coffee or wind down and relax in the evening sea breeze. Invite all the family and friends because this home has plenty of porches & decking on both the front & rear. Beneath the house, find convenient storage space, ideal for storing your beach gear along with plenty of room for hosting outdoor gatherings. Offered FURNISHED, this turnkey retreat is ready for you to move in and start making memories at the beach! This home's location is perfect for your much awaited beach days, with a beach access only a short walk away!! Of course there is an outdoor shower to wash the sand away. Whether you're seeking a permanent residence, vacation getaway, or investment opportunity, 2911 E Pelican offers unlimited possibilities. Currently vacation rental program so you may close & start collecting rental revenue. Affordable flood insurance of only $1,334. per year. Don't miss your chance to experience the ultimate coastal lifestyle and start enjoying these breathtaking ocean views right away! Are you ready for BEACH life? The town of Oak Island offers numerous amenities such as Amphitheatre golf, tennis, basketball, splash pad, dog park, picnic area, boat launches & public docks & water accesses yet NO hoa fees
Contact an agent
Home facts
- Year built:2004
- Listing ID #:100514949
- Added:237 day(s) ago
- Updated:February 13, 2026 at 11:20 AM
Rooms and interior
- Bedrooms:5
- Total bathrooms:4
- Full bathrooms:3
- Half bathrooms:1
- Living area:2,320 sq. ft.
Heating and cooling
- Cooling:Central Air
- Heating:Heat Pump, Heating
Structure and exterior
- Roof:Architectural Shingle
- Year built:2004
- Building area:2,320 sq. ft.
- Lot area:0.16 Acres
Schools
- High school:South Brunswick
- Middle school:South Brunswick
- Elementary school:Southport
Utilities
- Water:Water Connected
- Sewer:Sewer Connected
Finances and disclosures
- Price:$1,090,000
- Price per sq. ft.:$469.83
New listings near 2911 E Pelican Drive
- New
 $375,000Active2 beds 1 baths933 sq. ft.
$375,000Active2 beds 1 baths933 sq. ft.159 NW 4th Street, Oak Island, NC 28465
MLS# 100554331Listed by: NEST REALTY - New
 $2,150,000Active5 beds 4 baths2,968 sq. ft.
$2,150,000Active5 beds 4 baths2,968 sq. ft.6617 W Beach Drive, Oak Island, NC 28465
MLS# 100554272Listed by: RE/MAX AT THE BEACH / OAK ISLAND - New
 $685,000Active3 beds 2 baths1,330 sq. ft.
$685,000Active3 beds 2 baths1,330 sq. ft.214 NE 35th Street, Oak Island, NC 28465
MLS# 100554036Listed by: EXP REALTY - New
 $1,050,000Active3 beds 2 baths1,196 sq. ft.
$1,050,000Active3 beds 2 baths1,196 sq. ft.100 Ocean Drive, Oak Island, NC 28465
MLS# 100553984Listed by: CAROLINA EXCLUSIVES - New
 $325,000Active0.1 Acres
$325,000Active0.1 Acres116 SE 49th Street, Oak Island, NC 28465
MLS# 100553914Listed by: CAROLINA REALTY SERVICES - New
 $375,000Active0.1 Acres
$375,000Active0.1 Acres118 SE 49th Street, Oak Island, NC 28465
MLS# 100553915Listed by: CAROLINA REALTY SERVICES  $1,875,000Pending7 beds 8 baths2,728 sq. ft.
$1,875,000Pending7 beds 8 baths2,728 sq. ft.4030 E Beach Drive, Oak Island, NC 28465
MLS# 100553876Listed by: ISENHOUR REALTY LLC.- New
 $779,000Active3 beds 3 baths1,813 sq. ft.
$779,000Active3 beds 3 baths1,813 sq. ft.117 NE 52nd Street, Oak Island, NC 28465
MLS# 100553863Listed by: INTRACOASTAL REALTY CORPORATION - New
 $243,500Active0.15 Acres
$243,500Active0.15 Acres108 NW 3rd Street, Oak Island, NC 28465
MLS# 100553888Listed by: ART SKIPPER REALTY INC. - New
 $1,239,900Active4 beds 2 baths1,187 sq. ft.
$1,239,900Active4 beds 2 baths1,187 sq. ft.515 W Beach Drive, Oak Island, NC 28465
MLS# 100553749Listed by: RE/MAX AT THE BEACH / OAK ISLAND

