3377 Island Lakes Drive, Oak Island, NC 28461
Local realty services provided by:Better Homes and Gardens Real Estate Lifestyle Property Partners
3377 Island Lakes Drive,Oak Island, NC 28461
$531,500
- 4 Beds
- 3 Baths
- 2,249 sq. ft.
- Single family
- Pending
Listed by:debbie a williams
Office:coldwell banker sea coast advantage-leland
MLS#:100485850
Source:NC_CCAR
Price summary
- Price:$531,500
- Price per sq. ft.:$236.33
About this home
Welcome to the Plum Island II by Trusst Builder Group. As you enter the home you will be greeted by an open foyer. A guest bedroom and full bath are off a privacy hall to the left. Entry to the two-car garage and laundry room are off a similar hall to the right. Next you'll pass a third bedroom or office space that is just off the family room. The family room, has a coffered ceiling, fireplace, and built ins and is open to the kitchen with a gourmet prep and serving island. The dining room with illuminated tray ceiling overlooks the kitchen. Enjoy relaxing in the screened porch overlooking the pond. The primary suite is inviting with a sitting area, two walk-in closets and bath with double vanity, linen closet and zero entry walk-in shower. A spacious storage area in the garage adds extra convenience. Upstairs you'll find a fourth bedroom or flex space with walk in closet and full bath. Extras include surround sound in family room and screened porch, natural gas fireplace, wood ventilated shelves, front porch and more.
Contact an agent
Home facts
- Year built:2025
- Listing ID #:100485850
- Added:259 day(s) ago
- Updated:October 15, 2025 at 08:02 AM
Rooms and interior
- Bedrooms:4
- Total bathrooms:3
- Full bathrooms:3
- Living area:2,249 sq. ft.
Heating and cooling
- Cooling:Central Air
- Heating:Electric, Heat Pump, Heating
Structure and exterior
- Roof:Architectural Shingle
- Year built:2025
- Building area:2,249 sq. ft.
- Lot area:0.18 Acres
Schools
- High school:South Brunswick
- Middle school:South Brunswick
- Elementary school:Southport
Utilities
- Water:Municipal Water Available
Finances and disclosures
- Price:$531,500
- Price per sq. ft.:$236.33
- Tax amount:$327 (2024)
New listings near 3377 Island Lakes Drive
- New
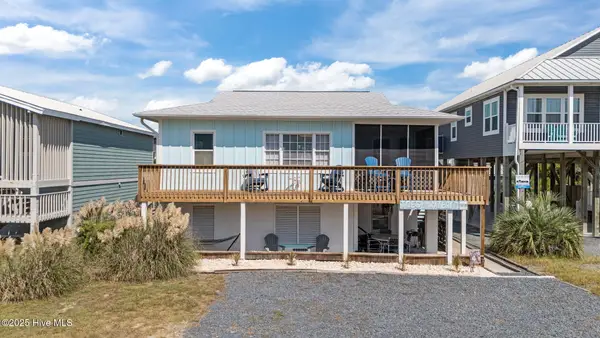 $825,000Active3 beds 2 baths874 sq. ft.
$825,000Active3 beds 2 baths874 sq. ft.1918 E Beach Drive, Oak Island, NC 28465
MLS# 100536358Listed by: PALM REALTY, INC. - New
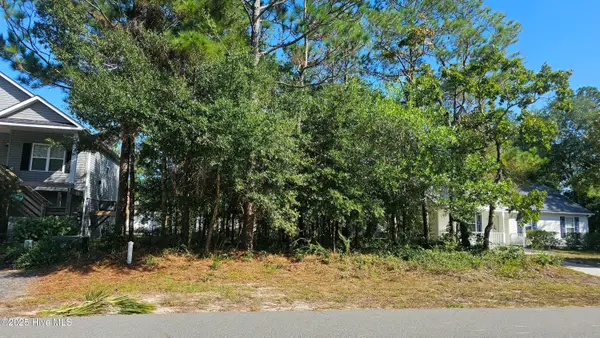 $244,900Active0.15 Acres
$244,900Active0.15 Acres142 NE 17th Street, Oak Island, NC 28465
MLS# 100536370Listed by: MARGARET RUDD ASSOC/O.I. - New
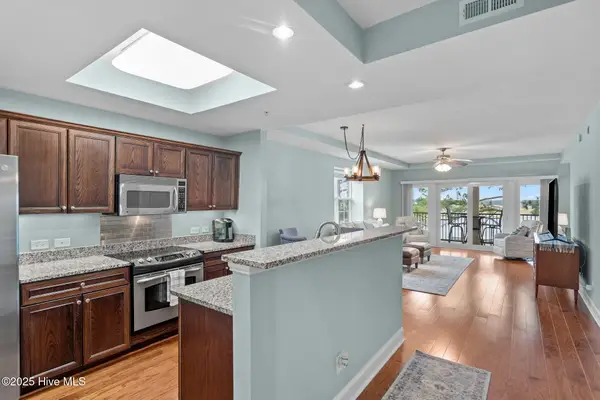 $415,000Active1 beds 2 baths1,204 sq. ft.
$415,000Active1 beds 2 baths1,204 sq. ft.2100 Marsh Grove Lane #Unit 2404, Southport, NC 28461
MLS# 100535787Listed by: BLUE CHIP REAL ESTATE - New
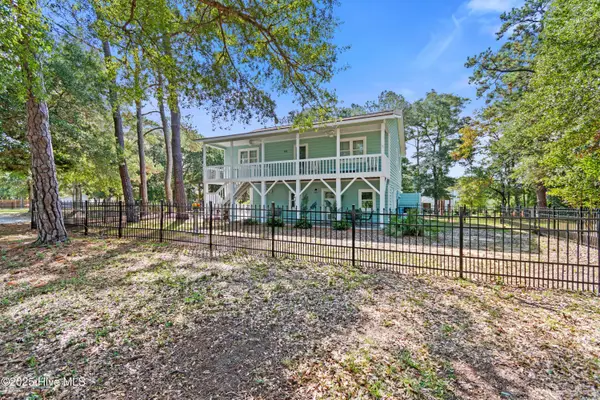 $699,900Active4 beds 3 baths1,675 sq. ft.
$699,900Active4 beds 3 baths1,675 sq. ft.101 W Oak Island Drive, Oak Island, NC 28465
MLS# 100535762Listed by: BETTER BEACH SALES & RENTALS, INC. - New
 $275,000Active0.15 Acres
$275,000Active0.15 Acres132 NW 18th Street, Oak Island, NC 28465
MLS# 100535707Listed by: COLDWELL BANKER SEA COAST ADVANTAGE - New
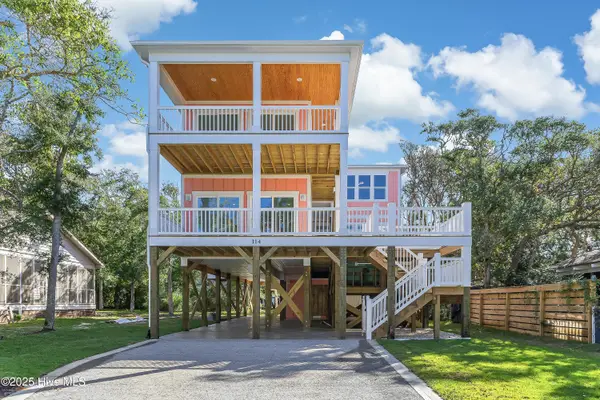 $1,699,000Active7 beds 6 baths2,800 sq. ft.
$1,699,000Active7 beds 6 baths2,800 sq. ft.114 SE 75th Street, Oak Island, NC 28465
MLS# 100535613Listed by: ART SKIPPER REALTY INC. - New
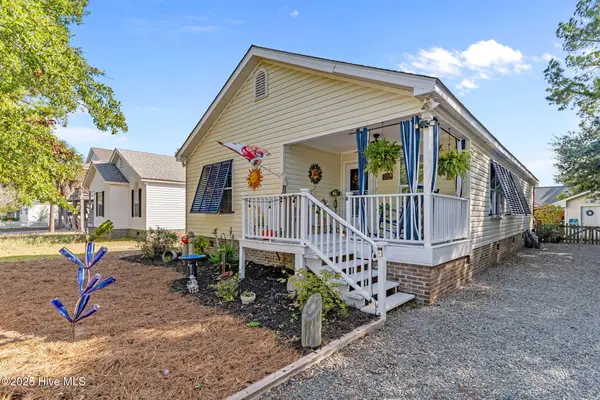 $469,750Active3 beds 2 baths1,340 sq. ft.
$469,750Active3 beds 2 baths1,340 sq. ft.212 NE 33rd Street, Oak Island, NC 28465
MLS# 100535620Listed by: RE/MAX EXECUTIVE  $279,000Pending1 beds 1 baths647 sq. ft.
$279,000Pending1 beds 1 baths647 sq. ft.5005 Oquinn Boulevard Se #104, Southport, NC 28461
MLS# 100535611Listed by: SOUTHPORT REALTY, INC.- Open Sat, 11am to 2pmNew
 $380,000Active2 beds 2 baths1,477 sq. ft.
$380,000Active2 beds 2 baths1,477 sq. ft.3100 Marsh Grove Lane #3101, Southport, NC 28461
MLS# 100535448Listed by: RE/MAX SOUTHERN COAST - Open Wed, 11am to 1:30pmNew
 $519,000Active3 beds 2 baths1,514 sq. ft.
$519,000Active3 beds 2 baths1,514 sq. ft.209 NE 56th Street, Oak Island, NC 28465
MLS# 100535425Listed by: MARGARET RUDD ASSOC/O.I.
