3381 Island Lakes Drive, Oak Island, NC 28461
Local realty services provided by:Better Homes and Gardens Real Estate Lifestyle Property Partners
3381 Island Lakes Drive,Oak Island, NC 28461
$551,500
- 3 Beds
- 3 Baths
- 2,417 sq. ft.
- Single family
- Pending
Listed by:debbie a williams
Office:coldwell banker sea coast advantage-leland
MLS#:100486451
Source:NC_CCAR
Price summary
- Price:$551,500
- Price per sq. ft.:$228.18
About this home
As you step inside this Trusst Builder Group home, you will fall in love! A few steps away you will find a full bathroom and an office or bedroom with laminate floors, a tray ceiling and a closet. The kitchen is the heart of the home, with an expansive island that provides plenty of countertop space, seating, quartz counters, tile backsplash, and a pantry. The stainless-steel appliances include a wall oven, built-in microwave, dishwasher, and an electric cooktop. Off the kitchen is the dining area with a tray ceiling and laminate floors. The living room is a cozy and inviting space. Relax by the fireplace or enjoy listening to music with the 2-zone surround system. The screened porch offers extra space for entertaining or for overlooking the pond. The primary suite, located at the rear of the home, offers lots of natural light, carpet flooring, and tray ceiling. The en-suite bath has a double vanity with quartz countertops, tiled shower with 2 showerheads, linen closet, water closet and a large walk-in closet with ventilated wood shelving. Upstairs you'll find two additional bedrooms and bathroom. The two-car attached garage has an epoxy floor and a convenient side door. The utility room is complete with cabinets and a utility sink. Extras include rocking chair front porch, crown molding, bullnose corners, under cabinet lighting, fireplace, and more! Residents enjoy a community pool, fitness center, and yard maintenance. It's located minutes away from shopping, restaurants, entertainment, medical, and area beaches!
Contact an agent
Home facts
- Year built:2025
- Listing ID #:100486451
- Added:256 day(s) ago
- Updated:October 15, 2025 at 08:01 AM
Rooms and interior
- Bedrooms:3
- Total bathrooms:3
- Full bathrooms:3
- Living area:2,417 sq. ft.
Heating and cooling
- Cooling:Central Air
- Heating:Electric, Heat Pump, Heating
Structure and exterior
- Roof:Architectural Shingle
- Year built:2025
- Building area:2,417 sq. ft.
- Lot area:0.17 Acres
Schools
- High school:South Brunswick
- Middle school:South Brunswick
- Elementary school:Southport
Utilities
- Water:Municipal Water Available
Finances and disclosures
- Price:$551,500
- Price per sq. ft.:$228.18
New listings near 3381 Island Lakes Drive
- New
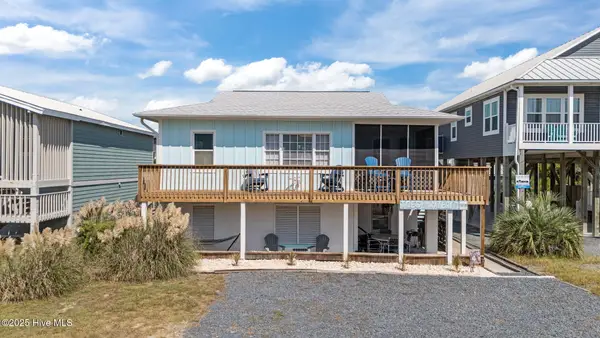 $825,000Active3 beds 2 baths874 sq. ft.
$825,000Active3 beds 2 baths874 sq. ft.1918 E Beach Drive, Oak Island, NC 28465
MLS# 100536358Listed by: PALM REALTY, INC. - New
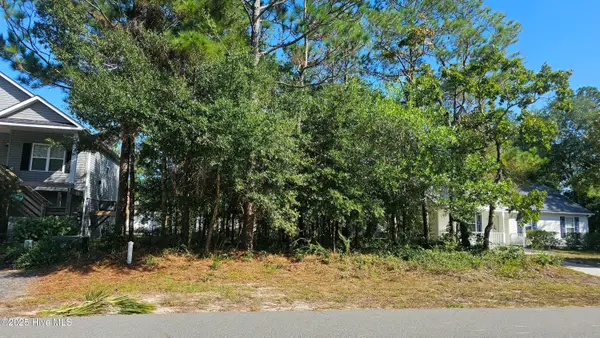 $244,900Active0.15 Acres
$244,900Active0.15 Acres142 NE 17th Street, Oak Island, NC 28465
MLS# 100536370Listed by: MARGARET RUDD ASSOC/O.I. - New
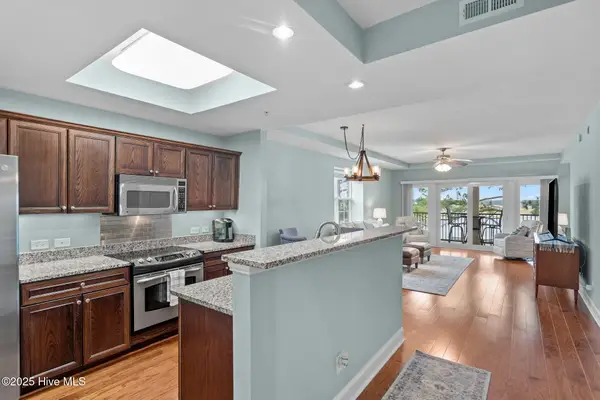 $415,000Active1 beds 2 baths1,204 sq. ft.
$415,000Active1 beds 2 baths1,204 sq. ft.2100 Marsh Grove Lane #Unit 2404, Southport, NC 28461
MLS# 100535787Listed by: BLUE CHIP REAL ESTATE - New
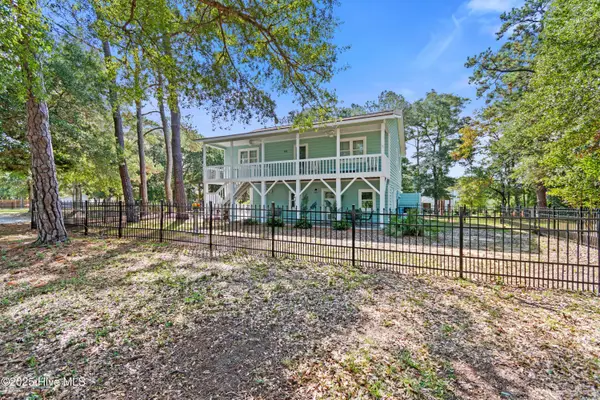 $699,900Active4 beds 3 baths1,675 sq. ft.
$699,900Active4 beds 3 baths1,675 sq. ft.101 W Oak Island Drive, Oak Island, NC 28465
MLS# 100535762Listed by: BETTER BEACH SALES & RENTALS, INC. - New
 $275,000Active0.15 Acres
$275,000Active0.15 Acres132 NW 18th Street, Oak Island, NC 28465
MLS# 100535707Listed by: COLDWELL BANKER SEA COAST ADVANTAGE - New
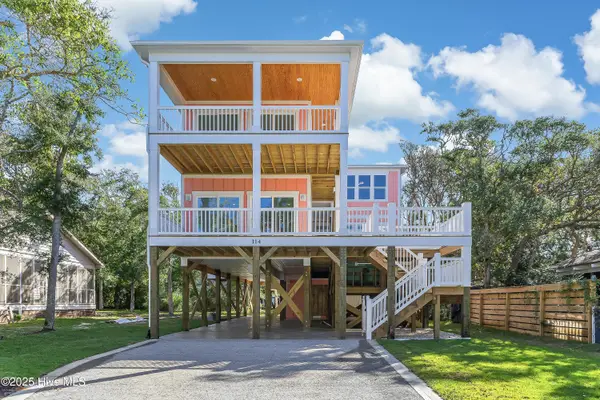 $1,699,000Active7 beds 6 baths2,800 sq. ft.
$1,699,000Active7 beds 6 baths2,800 sq. ft.114 SE 75th Street, Oak Island, NC 28465
MLS# 100535613Listed by: ART SKIPPER REALTY INC. - New
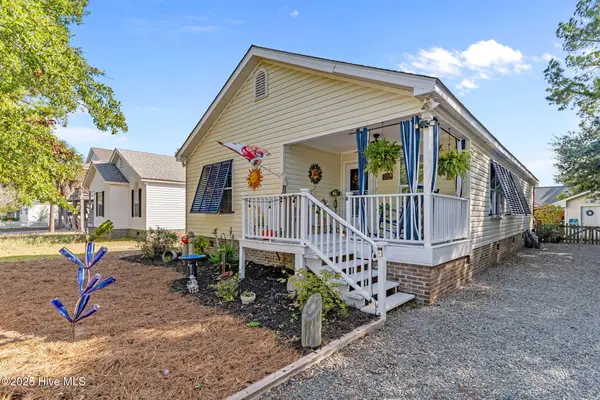 $469,750Active3 beds 2 baths1,340 sq. ft.
$469,750Active3 beds 2 baths1,340 sq. ft.212 NE 33rd Street, Oak Island, NC 28465
MLS# 100535620Listed by: RE/MAX EXECUTIVE  $279,000Pending1 beds 1 baths647 sq. ft.
$279,000Pending1 beds 1 baths647 sq. ft.5005 Oquinn Boulevard Se #104, Southport, NC 28461
MLS# 100535611Listed by: SOUTHPORT REALTY, INC.- Open Sat, 11am to 2pmNew
 $380,000Active2 beds 2 baths1,477 sq. ft.
$380,000Active2 beds 2 baths1,477 sq. ft.3100 Marsh Grove Lane #3101, Southport, NC 28461
MLS# 100535448Listed by: RE/MAX SOUTHERN COAST - Open Wed, 11am to 1:30pmNew
 $519,000Active3 beds 2 baths1,514 sq. ft.
$519,000Active3 beds 2 baths1,514 sq. ft.209 NE 56th Street, Oak Island, NC 28465
MLS# 100535425Listed by: MARGARET RUDD ASSOC/O.I.
