3912 W Beach Drive, Oak Island, NC 28465
Local realty services provided by:Better Homes and Gardens Real Estate Lifestyle Property Partners
Listed by:kim s anderson
Office:art skipper realty inc.
MLS#:100533863
Source:NC_CCAR
Price summary
- Price:$1,895,000
- Price per sq. ft.:$512.16
About this home
Luxury meets coastal bliss right across from the ocean! FURNISHED 7 bedrooms and 5.5 baths, imagine waking up to ocean views from this custom-built beach paradise! Vaulted ceilings soar over the living room, creating an airy atmosphere with a fireplace too, because cozy nights by the fire shouldn't be limited to just cabins in the woods. As you explore further, you'll discover a kitchen that's not just functional but a work of art as beautiful countertops set the stage for culinary creativity while under & over lighting provide the perfect accents. Picture preparing meals with ocean views just beyond the impact windows and the warmth of the fireplace flickering nearby. This isn't just a home, it's a canvas to make your dreams a reality at the beach! Choose between the multiple EnSuites with spacious bedrooms, & luxurious baths with surround tile showers! The ground floor features a 2nd kitchen along with 2 bedrooms + full bath, intentionally designed for you to have the choice if you want to utilize it as a completely separate space! Ideal for hosting guests or maximizing rental potential, ensuring visitors have all the room they need! $195k rent project. Beautiful details are a testament to the craftsmanship of this coastal masterpiece, what is truly remarkable, this home is NOT even in a flood zone, has fire sprinkler & EV charger. Perfect for you to use as an investment property, or keep all to yourself! Elevator shaft for future need, & located on the 2nd row this home is just a few houses down from convenient beach access! Away from the bustling town center, you can enjoy your days at the beach; in the evenings you can relax in your private backyard oasis or make your way to Oak Island's best shopping, dining, & recreation! Why settle for the ordinary when you can have this truly one-of-a-kind construction, where every day is a vacation, & every night is a celebration of coastal living- room for pool if you prefer to make a splash in the backyard.
Contact an agent
Home facts
- Year built:2024
- Listing ID #:100533863
- Added:9 day(s) ago
- Updated:October 11, 2025 at 10:22 AM
Rooms and interior
- Bedrooms:7
- Total bathrooms:6
- Full bathrooms:5
- Half bathrooms:1
- Living area:3,700 sq. ft.
Heating and cooling
- Cooling:Central Air
- Heating:Electric, Heat Pump, Heating
Structure and exterior
- Roof:Metal
- Year built:2024
- Building area:3,700 sq. ft.
- Lot area:0.14 Acres
Schools
- High school:South Brunswick
- Middle school:South Brunswick
- Elementary school:Southport
Utilities
- Water:Municipal Water Available, Water Connected
- Sewer:Sewer Connected
Finances and disclosures
- Price:$1,895,000
- Price per sq. ft.:$512.16
New listings near 3912 W Beach Drive
- New
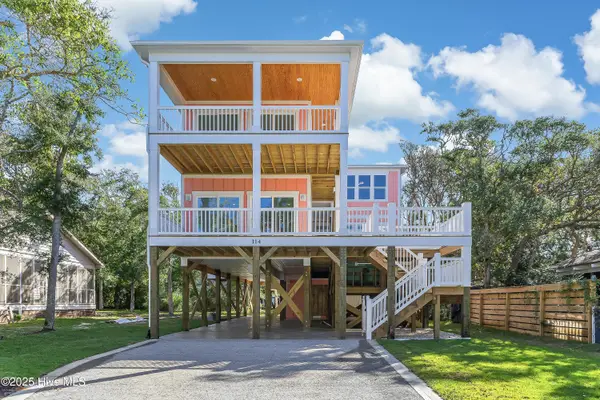 $1,699,000Active7 beds 6 baths2,800 sq. ft.
$1,699,000Active7 beds 6 baths2,800 sq. ft.114 SE 75th Street, Oak Island, NC 28465
MLS# 100535613Listed by: ART SKIPPER REALTY INC. - New
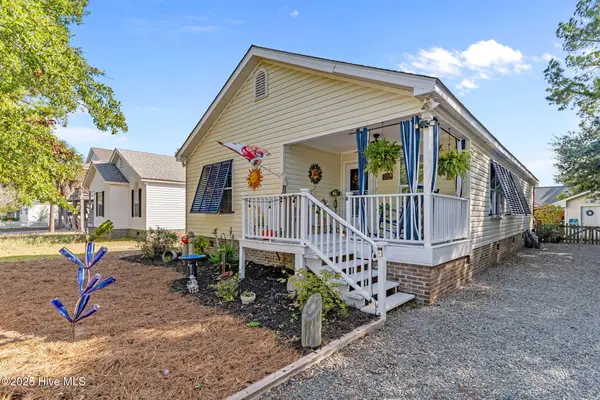 $469,750Active3 beds 2 baths1,340 sq. ft.
$469,750Active3 beds 2 baths1,340 sq. ft.212 NE 33rd Street, Oak Island, NC 28465
MLS# 100535620Listed by: RE/MAX EXECUTIVE - New
 $279,000Active1 beds 1 baths647 sq. ft.
$279,000Active1 beds 1 baths647 sq. ft.5005 Oquinn Boulevard Se #104, Southport, NC 28461
MLS# 100535611Listed by: SOUTHPORT REALTY, INC. - New
 $380,000Active2 beds 2 baths1,477 sq. ft.
$380,000Active2 beds 2 baths1,477 sq. ft.3100 Marsh Grove Lane #3101, Southport, NC 28461
MLS# 100535448Listed by: RE/MAX SOUTHERN COAST - New
 $519,000Active3 beds 2 baths1,514 sq. ft.
$519,000Active3 beds 2 baths1,514 sq. ft.209 NE 56th Street, Oak Island, NC 28465
MLS# 100535425Listed by: MARGARET RUDD ASSOC/O.I. 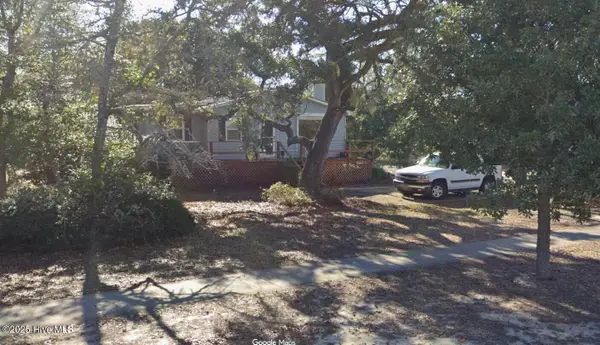 $350,000Pending2 beds 1 baths1,338 sq. ft.
$350,000Pending2 beds 1 baths1,338 sq. ft.507 W Oak Island Drive, Oak Island, NC 28465
MLS# 100535374Listed by: SOUTHPORT REALTY, INC.- New
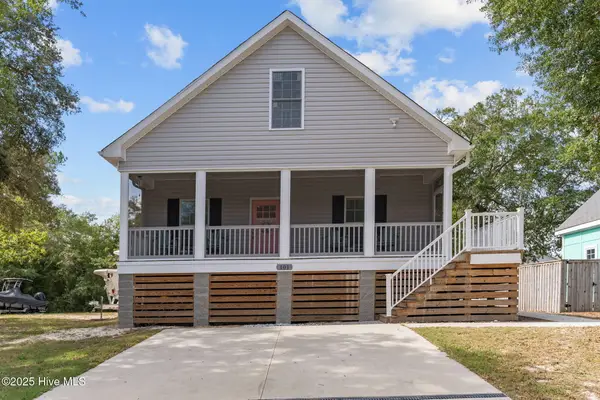 $769,900Active5 beds 3 baths2,517 sq. ft.
$769,900Active5 beds 3 baths2,517 sq. ft.101 SW 28th Street, Oak Island, NC 28465
MLS# 100535377Listed by: MARGARET RUDD ASSOC/O.I. - New
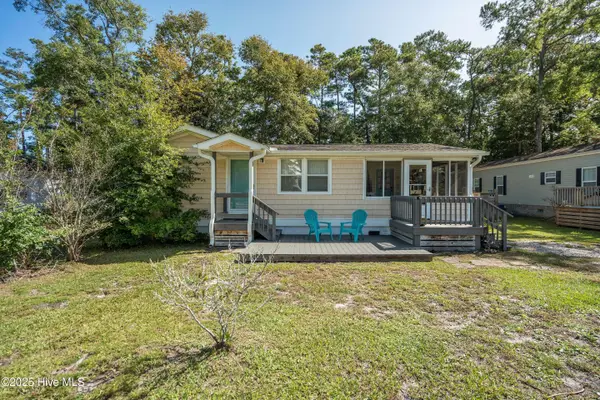 $389,000Active2 beds 1 baths871 sq. ft.
$389,000Active2 beds 1 baths871 sq. ft.314 NE 75th Street, Oak Island, NC 28465
MLS# 100535367Listed by: COLDWELL BANKER SEA COAST ADVANTAGE - New
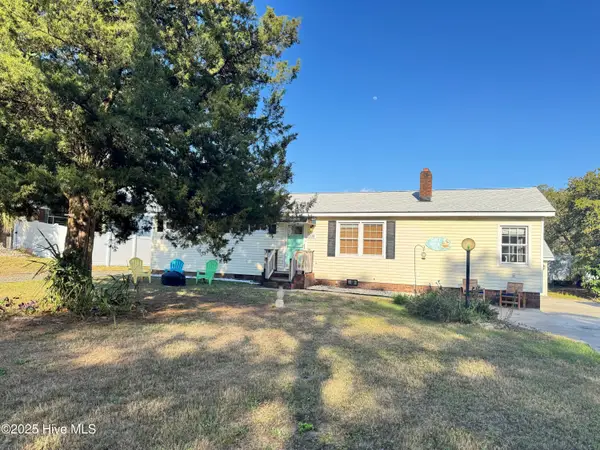 $535,000Active3 beds 2 baths1,374 sq. ft.
$535,000Active3 beds 2 baths1,374 sq. ft.108 SE 3rd Street, Oak Island, NC 28465
MLS# 100535239Listed by: COASTAL LIGHTS REALTY - Open Sat, 10am to 1pmNew
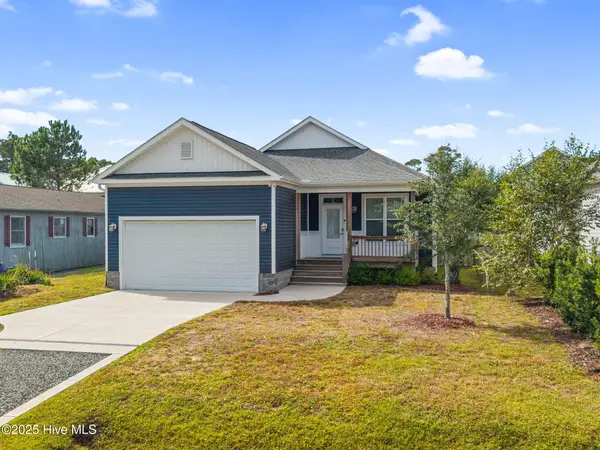 $639,000Active3 beds 2 baths1,460 sq. ft.
$639,000Active3 beds 2 baths1,460 sq. ft.319 NE 61st Street, Oak Island, NC 28465
MLS# 100535167Listed by: CENTURY 21 COLLECTIVE
