4824 W Beach Drive, Oak Island, NC 28465
Local realty services provided by:Better Homes and Gardens Real Estate Lifestyle Property Partners
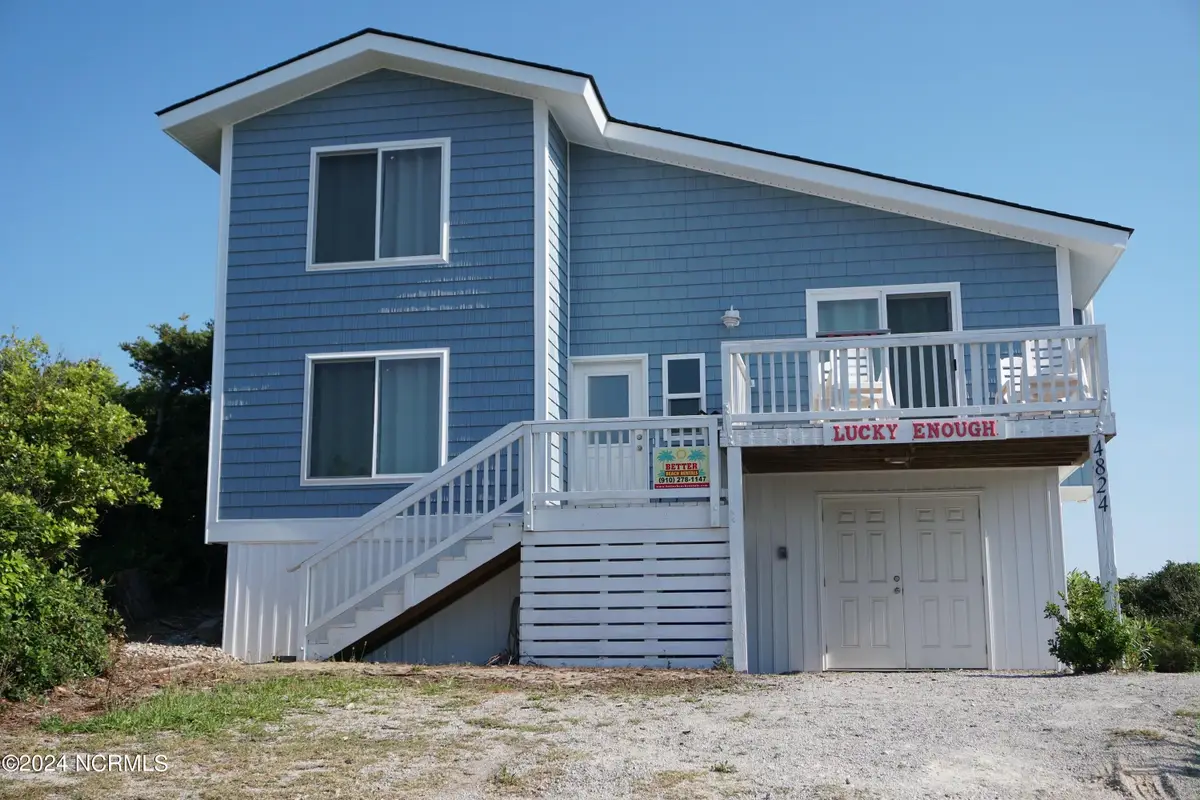
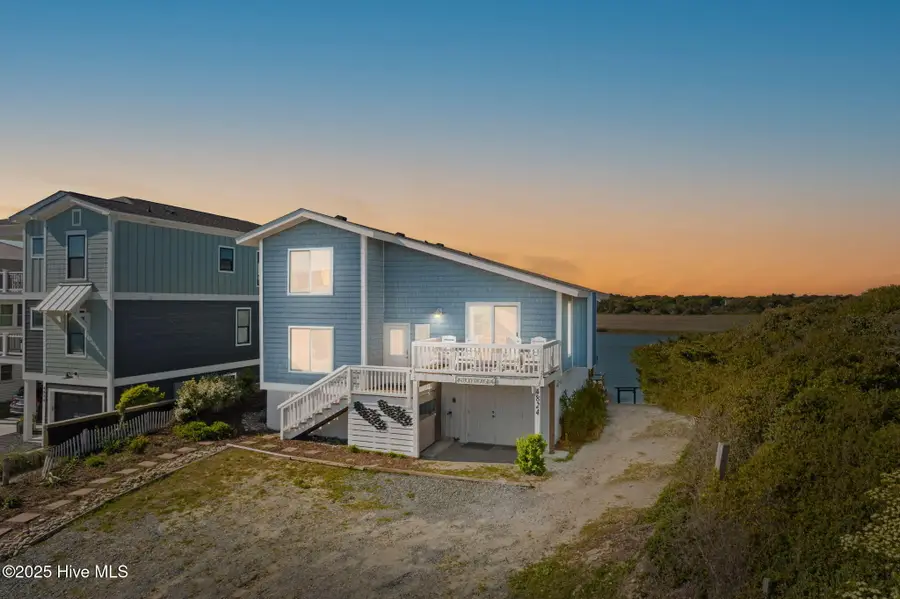
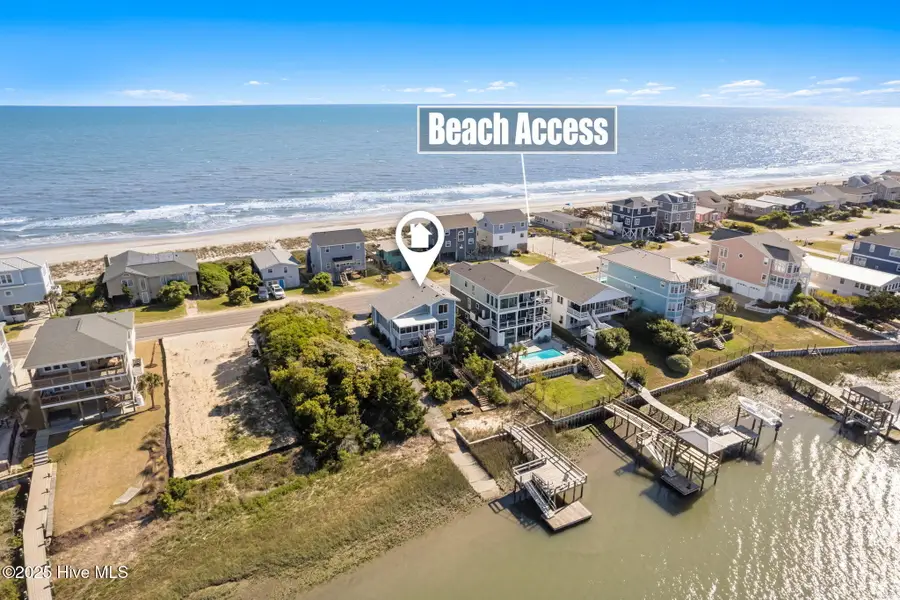
Listed by:kim s anderson
Office:art skipper realty inc.
MLS#:100501358
Source:NC_CCAR
Price summary
- Price:$1,300,000
- Price per sq. ft.:$753.62
About this home
1 of a Kind offering the best of both worlds! Boaters dream with it's own RAMP & private dock right across the street from the beach! Welcome to this breathtaking, split level, waterfront retreat which offers 4 spacious bedrooms, 2 full baths, and ocean views from 2 of the bdrms & SoundFront views from the other 2 bedrooms. All bedrooms have a Jack & Jill so everyone has 1/2 bath. The ground level can be used as a storage or a hang out area for family gatherings or fun game times. Enjoy a lifestyle of luxury and comfort with a private dock, perfect for boating, fishing, or simply soaking in the serene surroundings. The open-concept living area features a non functional fireplace that still has pipe for gas, it's just never been used or tested. So many recent improvements that we have them all on a separate list for you but noteworthy are the fortified roof & Hvac in 2024. The chef's kitchen boasts sleek stainless steel appliances, making meal prep a delight with granite countertops for preparing seafood feasts. Step outside to the screened-in porch perfect for enjoying your morning coffee or entertaining guests while overlooking the tranquil waters. For added convenience, an outdoor shower allows you to rinse off after a day on the water, and all windows except 1 are hurricane impact rated. Every room is designed to maximize the stunning water views. A car charging outlet ensures your electric vehicle is always ready to go. This sought after location is ideal for year-round living, your personal second home, or collecting rental revenue. The town of Oak Island offers numerous amenities such as golf, tennis, pickleball, basketball, splash pad, picnic area, boat launches & public docks & water accesses yet NO hoa fees. Don't miss the opportunity to make this dream home Your reality.
Contact an agent
Home facts
- Year built:1977
- Listing Id #:100501358
- Added:121 day(s) ago
- Updated:August 15, 2025 at 10:12 AM
Rooms and interior
- Bedrooms:4
- Total bathrooms:4
- Full bathrooms:2
- Half bathrooms:2
- Living area:1,725 sq. ft.
Heating and cooling
- Heating:Electric, Heat Pump, Heating
Structure and exterior
- Roof:Architectural Shingle
- Year built:1977
- Building area:1,725 sq. ft.
- Lot area:0.17 Acres
Schools
- High school:South Brunswick
- Middle school:South Brunswick
- Elementary school:Southport
Utilities
- Water:Municipal Water Available
Finances and disclosures
- Price:$1,300,000
- Price per sq. ft.:$753.62
New listings near 4824 W Beach Drive
- New
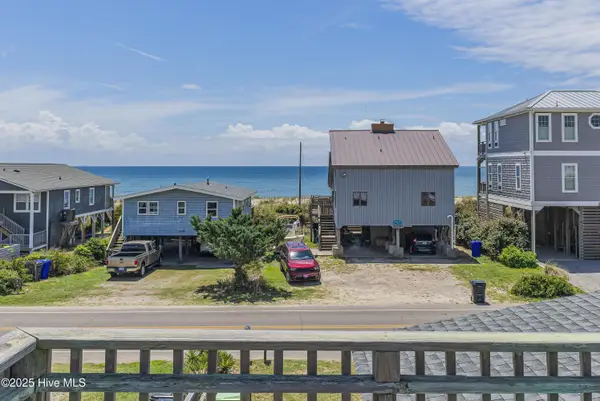 $800,000Active6 beds 2 baths1,800 sq. ft.
$800,000Active6 beds 2 baths1,800 sq. ft.3306 W Beach Drive, Oak Island, NC 28465
MLS# 100524957Listed by: ART SKIPPER REALTY INC. 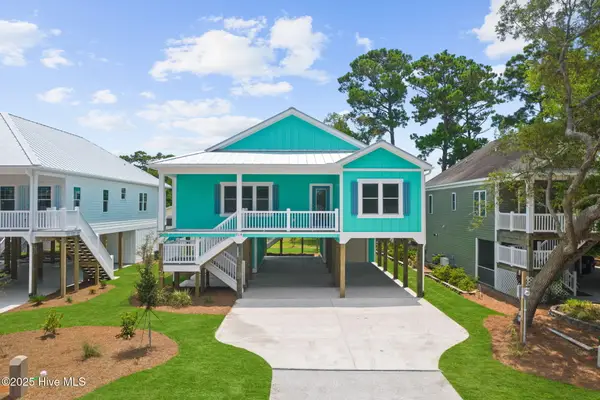 $815,000Pending4 beds 3 baths1,735 sq. ft.
$815,000Pending4 beds 3 baths1,735 sq. ft.228 NE 56th Street, Oak Island, NC 28465
MLS# 100524435Listed by: CENTURY 21 COLLECTIVE- Open Sun, 12 to 2pmNew
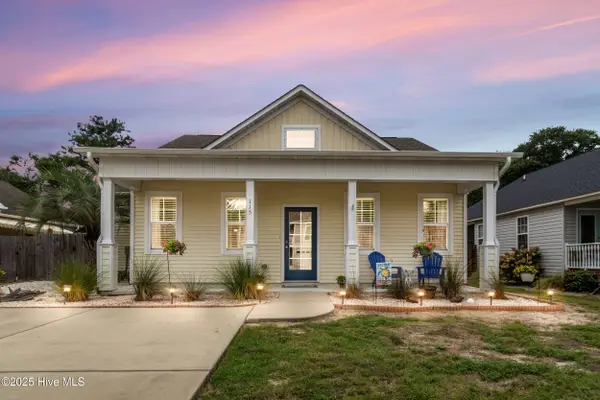 $520,000Active3 beds 2 baths1,260 sq. ft.
$520,000Active3 beds 2 baths1,260 sq. ft.115 NE 25th Street, Oak Island, NC 28465
MLS# 100524298Listed by: COLDWELL BANKER SEA COAST ADVANTAGE - New
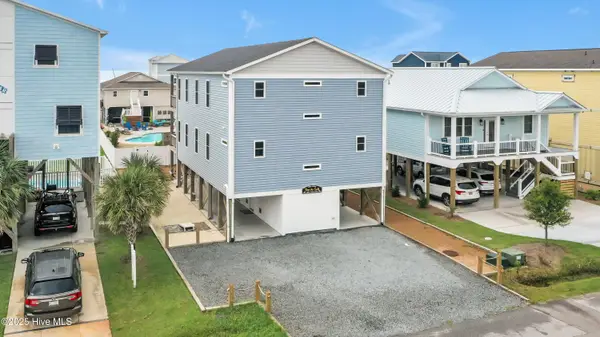 $1,199,000Active6 beds 6 baths2,643 sq. ft.
$1,199,000Active6 beds 6 baths2,643 sq. ft.5205 E Pelican Drive, Oak Island, NC 28465
MLS# 100524208Listed by: ISLAND LIFE REAL ESTATE, LLC - New
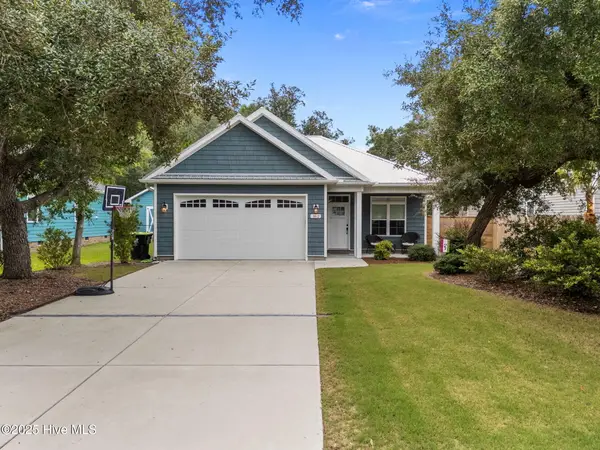 $599,990Active3 beds 2 baths1,623 sq. ft.
$599,990Active3 beds 2 baths1,623 sq. ft.162 NW 9th Street, Oak Island, NC 28465
MLS# 100524198Listed by: CAROLINA EXCLUSIVES - New
 $875,000Active3 beds 2 baths1,090 sq. ft.
$875,000Active3 beds 2 baths1,090 sq. ft.2508 E Beach Drive, Oak Island, NC 28465
MLS# 100524184Listed by: SALTY AIR LIVING LLC - New
 $250,000Active0.16 Acres
$250,000Active0.16 AcresLot #20 Ne 18th Street, Oak Island, NC 28465
MLS# 100524137Listed by: ISLAND LIFE REAL ESTATE, LLC - New
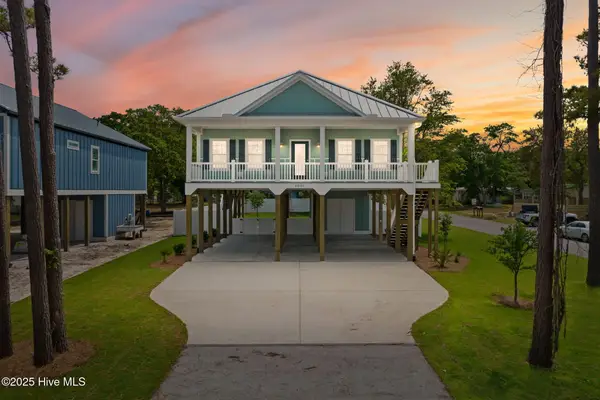 $799,000Active3 beds 2 baths1,587 sq. ft.
$799,000Active3 beds 2 baths1,587 sq. ft.202 NE 33rd Street, Oak Island, NC 28465
MLS# 100524138Listed by: CENTURY 21 COLLECTIVE - New
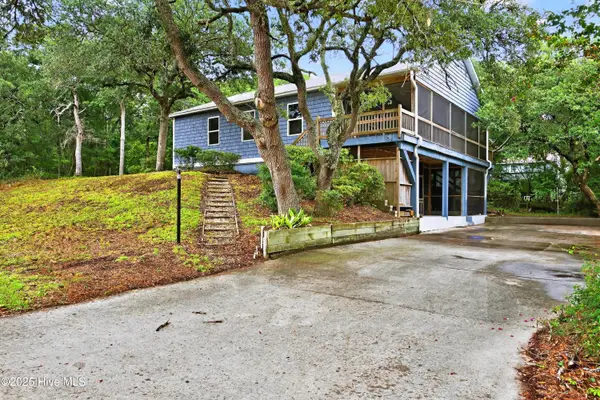 $599,000Active4 beds 4 baths2,474 sq. ft.
$599,000Active4 beds 4 baths2,474 sq. ft.108 SE 37th Street, Oak Island, NC 28465
MLS# 100523948Listed by: CORCORAN HM PROPERTIES - New
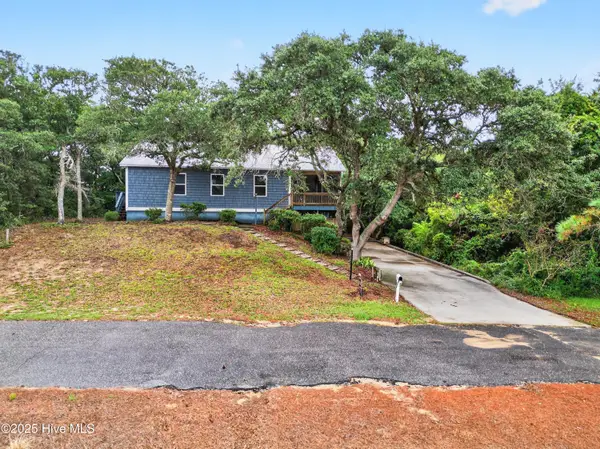 $998,000Active4 beds 4 baths2,474 sq. ft.
$998,000Active4 beds 4 baths2,474 sq. ft.108 SE 37th Street, Oak Island, NC 28465
MLS# 100523950Listed by: CORCORAN HM PROPERTIES
