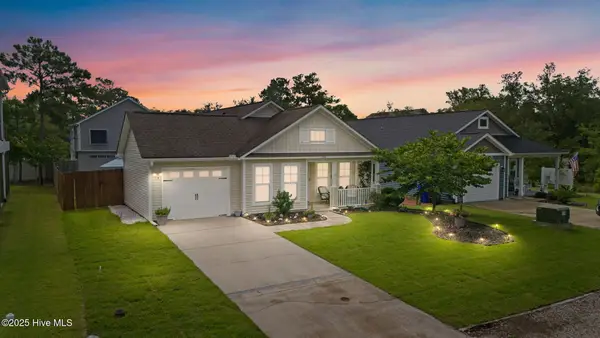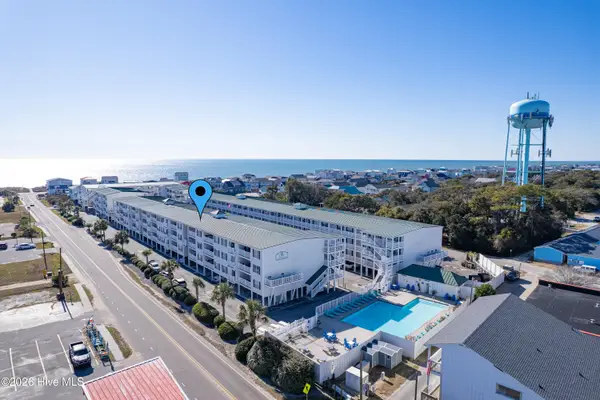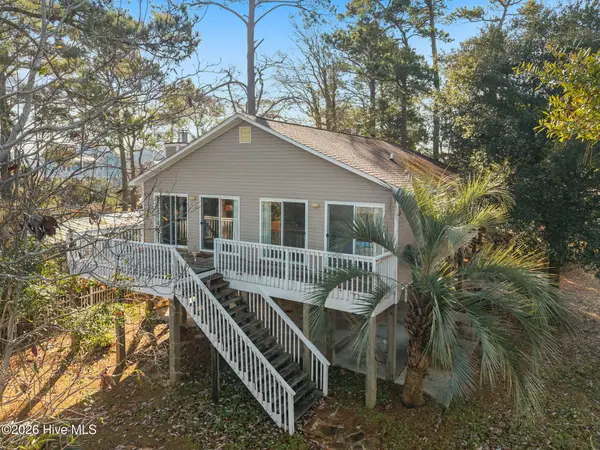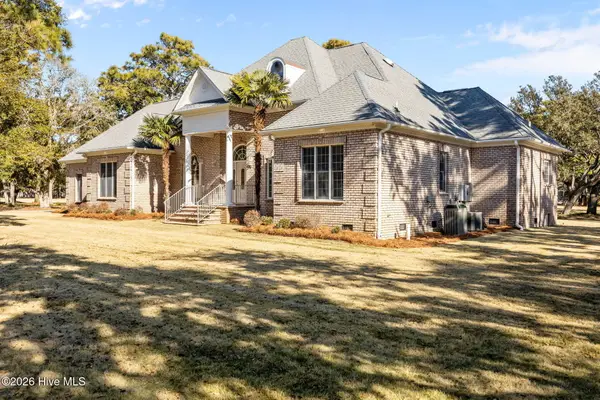7605 E Yacht Drive Ne, Oak Island, NC 28465
Local realty services provided by:Better Homes and Gardens Real Estate Elliott Coastal Living
Upcoming open houses
- Sun, Jan 1111:00 am - 01:00 pm
Listed by: danielle m stewart, lindsey m jenkins
Office: century 21 collective
MLS#:100541754
Source:NC_CCAR
Price summary
- Price:$949,000
- Price per sq. ft.:$526.05
About this home
Built in 2023, this 3-bedroom, 3-bath home on East Yacht Drive offers elevated views of the Intracoastal Waterway and surrounding marsh. The main level includes approximately 1,804 square feet with an open layout, exposed wood beams, coastal finishes, and a living room with a gas-log fireplace. The kitchen features granite countertops, a large island with prep sink, farmhouse sink, double ovens, and a walk-in pantry.
The primary suite includes a spacious walk-in closet, double vanities, a soaking tub, and a walk-in shower with dual rainfall showerheads and body jets. The ground floor includes an additional 390 square feet of finished living space with a full bathroom and flexible layout suitable for guests or office use. This level also includes additional enclosed storage space for equipment, seasonal items, or coastal living necessities.
Exterior features include covered porches with water and marsh views, an outdoor hot and cold shower, irrigation system, keyless entry, and durable composite insulated siding. The home also includes an elevator providing access to all levels. Located near beach access, boat ramps, and the Oak Island bridge, this property offers modern construction, functional living space, and coastal features in a desirable location.
Contact an agent
Home facts
- Year built:2023
- Listing ID #:100541754
- Added:54 day(s) ago
- Updated:January 11, 2026 at 11:33 AM
Rooms and interior
- Bedrooms:3
- Total bathrooms:3
- Full bathrooms:3
- Living area:2,194 sq. ft.
Heating and cooling
- Cooling:Heat Pump
- Heating:Electric, Heat Pump, Heating
Structure and exterior
- Roof:Shingle
- Year built:2023
- Building area:2,194 sq. ft.
- Lot area:0.16 Acres
Schools
- High school:South Brunswick
- Middle school:South Brunswick
- Elementary school:Southport
Utilities
- Water:Water Connected
- Sewer:Sewer Connected
Finances and disclosures
- Price:$949,000
- Price per sq. ft.:$526.05
New listings near 7605 E Yacht Drive Ne
- New
 $595,000Active3 beds 3 baths1,930 sq. ft.
$595,000Active3 beds 3 baths1,930 sq. ft.5019 Nester Drive, Southport, NC 28461
MLS# 100548558Listed by: ART SKIPPER REALTY INC. - New
 $999,999Active3 beds 2 baths1,536 sq. ft.
$999,999Active3 beds 2 baths1,536 sq. ft.1716 W Beach Drive, Oak Island, NC 28465
MLS# 100548491Listed by: RE/MAX EXECUTIVE - New
 $429,000Active3 beds 2 baths1,362 sq. ft.
$429,000Active3 beds 2 baths1,362 sq. ft.802 E Oak Island Drive, Oak Island, NC 28465
MLS# 100548461Listed by: ART SKIPPER REALTY INC. - New
 $775,000Active3 beds 2 baths1,710 sq. ft.
$775,000Active3 beds 2 baths1,710 sq. ft.305 E Yacht Drive, Oak Island, NC 28465
MLS# 100548443Listed by: ART SKIPPER REALTY INC. - New
 $945,000Active3 beds 4 baths1,961 sq. ft.
$945,000Active3 beds 4 baths1,961 sq. ft.247 NE 64th Street, Oak Island, NC 28465
MLS# 100548444Listed by: COLDWELL BANKER SEA COAST ADVANTAGE - New
 $625,000Active2 beds 2 baths902 sq. ft.
$625,000Active2 beds 2 baths902 sq. ft.3526 E Dolphin Drive, Oak Island, NC 28465
MLS# 100548347Listed by: CLEAR BLUE REAL ESTATE, LLC - New
 $509,000Active3 beds 2 baths1,308 sq. ft.
$509,000Active3 beds 2 baths1,308 sq. ft.126 NW 14th Street, Oak Island, NC 28465
MLS# 100548300Listed by: BERKSHIRE HATHAWAY HOMESERVICES CAROLINA PREMIER PROPERTIES - New
 $455,000Active3 beds 3 baths1,240 sq. ft.
$455,000Active3 beds 3 baths1,240 sq. ft.105 SE 58th Street #Unit 9301, Oak Island, NC 28465
MLS# 100548192Listed by: RE/MAX SOUTHERN COAST - Open Sun, 12 to 2pmNew
 $850,000Active3 beds 2 baths1,577 sq. ft.
$850,000Active3 beds 2 baths1,577 sq. ft.6002 E Yacht Drive #Lot 4, Oak Island, NC 28465
MLS# 100548074Listed by: CENTURY 21 COLLECTIVE - New
 $1,645,000Active3 beds 3 baths2,780 sq. ft.
$1,645,000Active3 beds 3 baths2,780 sq. ft.699 Country Club Drive, Oak Island, NC 28465
MLS# 100548022Listed by: DENISE PACULA REALTY
